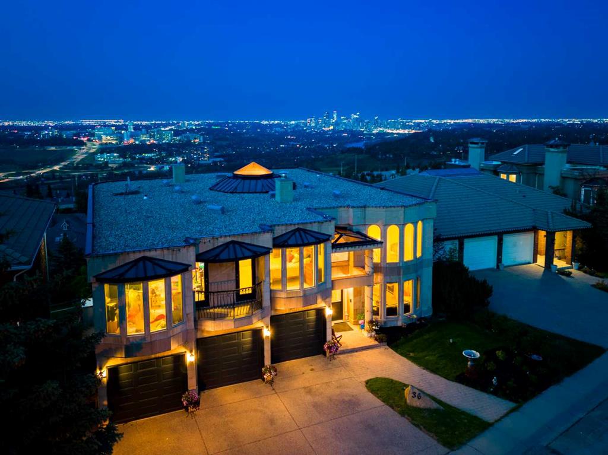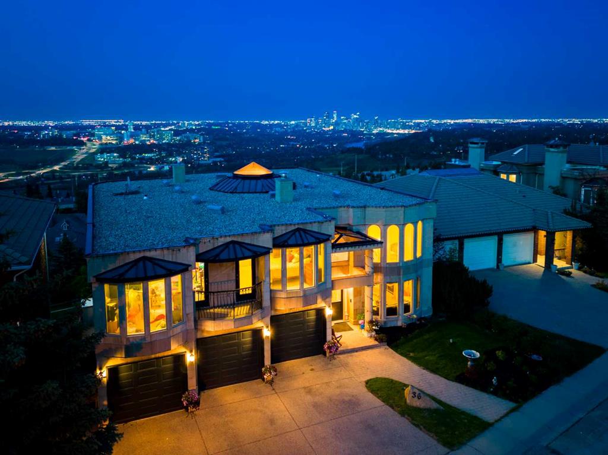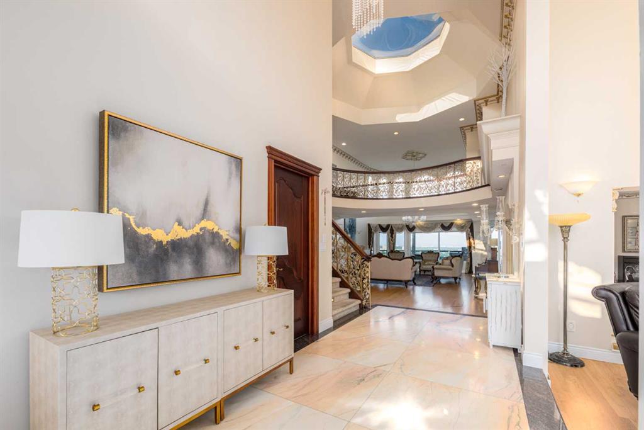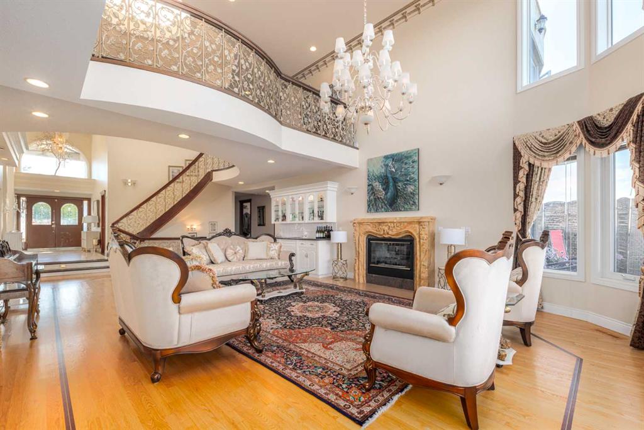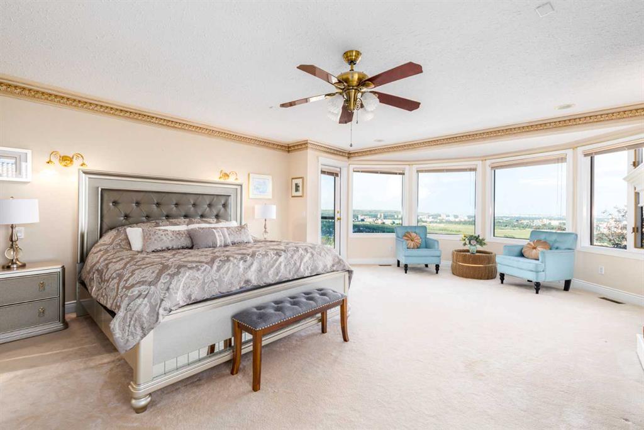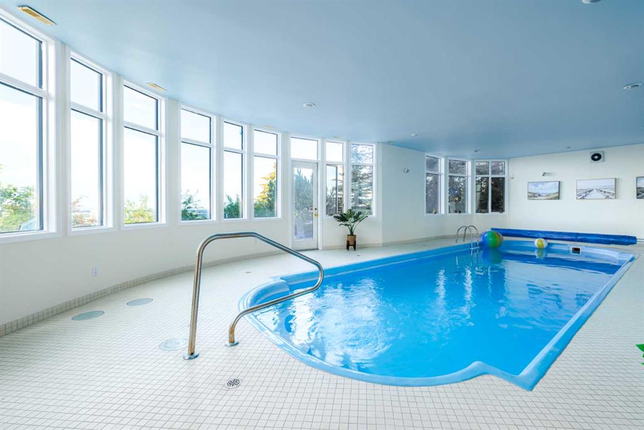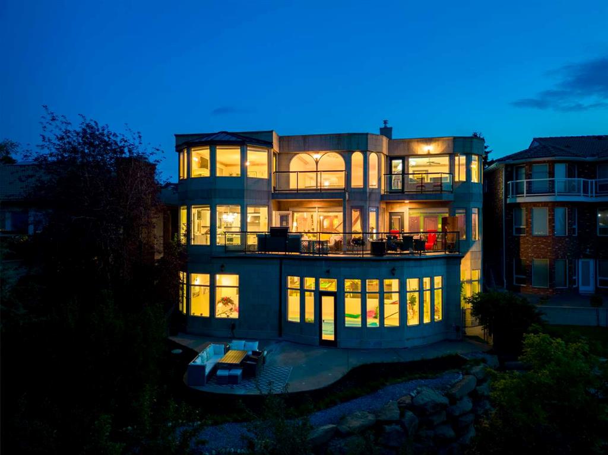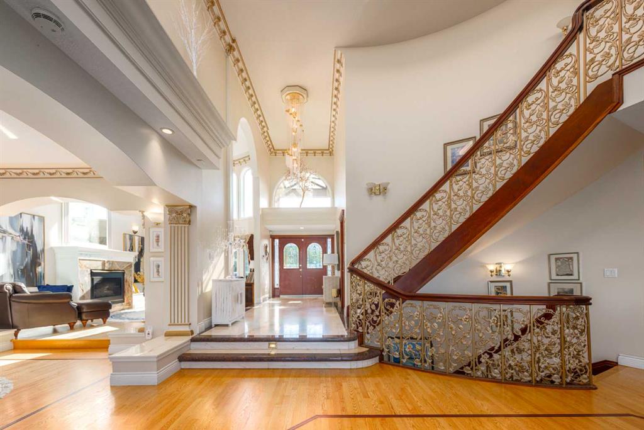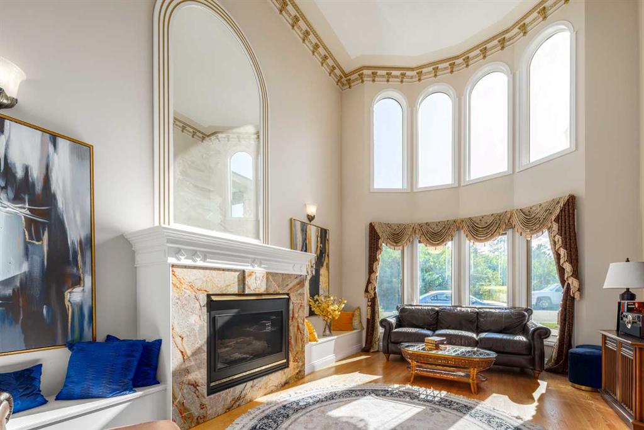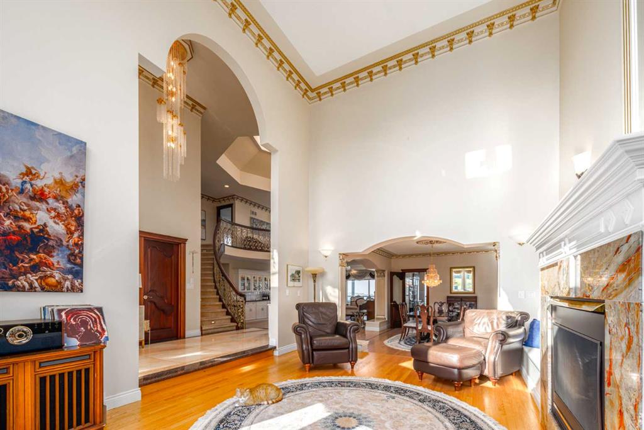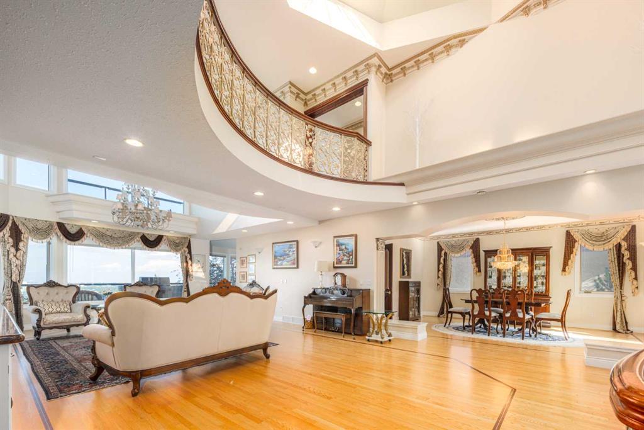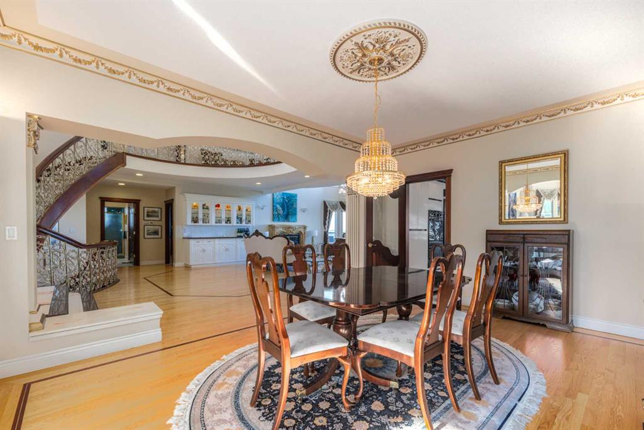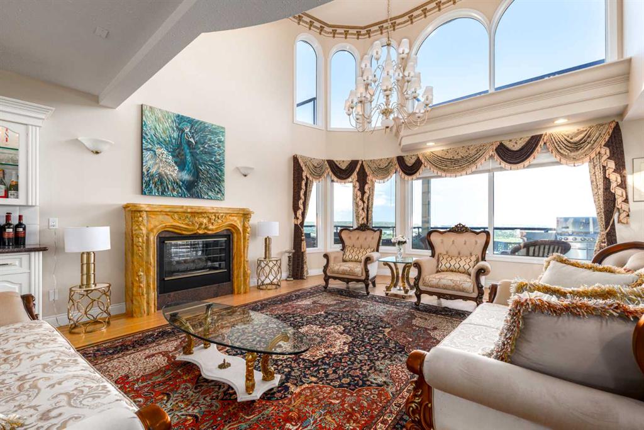DETAILS
| MLS® NUMBER |
A2062907 |
| BUILDING TYPE |
Detached |
| PROPERTY CLASS |
Residential |
| TOTAL BEDROOMS |
5 |
| BATHROOMS |
6 |
| SQUARE FOOTAGE |
5059 Square Feet |
| YEAR BUILT |
1994 |
| BASEMENT |
None |
| GARAGE |
Yes |
| TOTAL PARKING |
6 |
High-end, dream home on a massive lot nestled amongst mature trees with a heated triple car garage, a walkout basement, an indoor pool and an elevated design! No expense was spared in the building of this stunning masterpiece with almost 8,000 sq. ft., of luxuriously finished space that includes 5 bedrooms, 6 bathrooms, 5 fireplaces, dramatic finishes, downtown views and an exemplary blend of indoor/outdoor living. Soaring cathedral ceilings, cascading lighting and beautiful craftsmanship provide a showstopping first impression upon entry. The spacious floor plan is centred around the elegant, curved staircase and takes full advantage of the exceptional views and abundance of natural light. Crown molding, full-height windows and a grand focal fireplace flanked by built-in benches come together to create a welcoming living room that links to the formal dining room, perfect for entertaining. The exquisite details are continued into the family room, encouraging relaxation in front of the gilded fireplace with a built-in wet bar for easy drink and snack refills. Culinary adventures are inspired in the gourmet kitchen featuring high-end appliances, a gas cooktop, granite countertops, a plethora of cabinetry and a centre island. Encased in windows the adjacent breakfast nook showcases endless views or head out to the expansive upper patio for barbeques and time spent unwinding while soaking it all up. Expertly designed to be a quietly tucked away workspace is the exquisite den with gorgeous built-ins, a marble fireplace, infinite views and access to the main floor bathroom. Ascend the glamourous curved and ornately decorated stairs to the upper level where 4 bedrooms all have their own private ensuites and massive closets! The primary bedroom is a lavish sanctuary complete with a sitting area that leads to a private balcony enticing peaceful morning coffees and evening beverages, a fireplace for a cozy ambience on cooler nights, a huge walk-in closet and a lavish ensuite boasting dual sinks, a jetted soaker tub and a bidet. Made for entertaining, leisure and R&R the finished walkout basement has it all! Gather for movie nights around the built-in media centre or engaging conversations around the fireplace. Enjoy a friendly game night at the pool table then convene around the wet bar for some post game drinks. Basked in sunlight the indoor pool invites you to lounge poolside while the kids laugh, splash and play in any weather. Use your alone time to relish in the rejuvenation and fitness that a large pool offers then luxuriate with a relaxing sauna. A second kitchen on this level is great for summer day pool parties and outdoor gatherings on the lower patio, no need to climb back up the stairs. A 5th bedroom and another full bathroom complete this level. Phenomenally located with easy access in and out of the community plus just a quick drive to the shops and amenities in Strathcona, West 85 shops in Aspen Woods, the West Side Rec Centre and Winsport.
Listing Brokerage: FIRST PLACE REALTY









