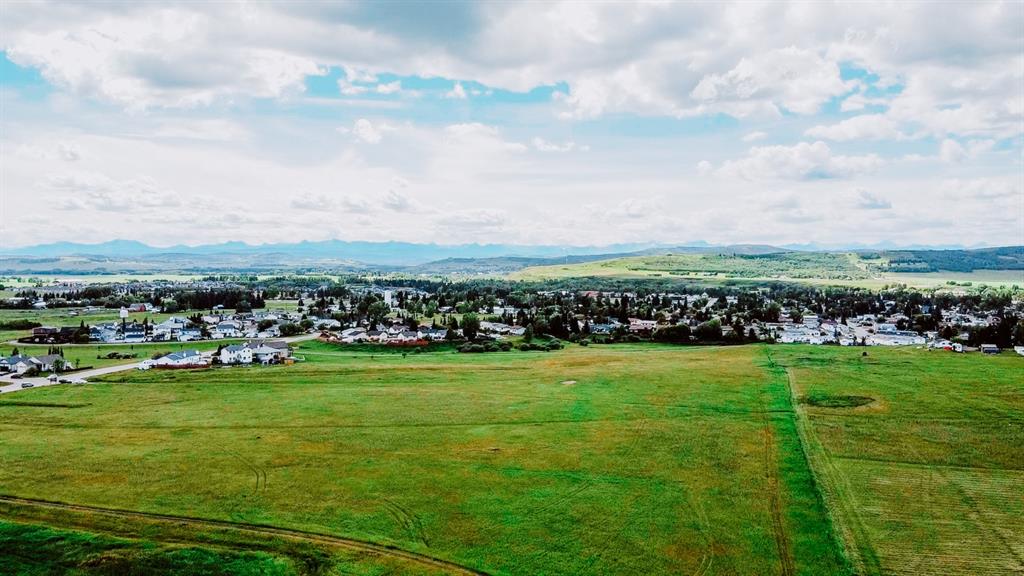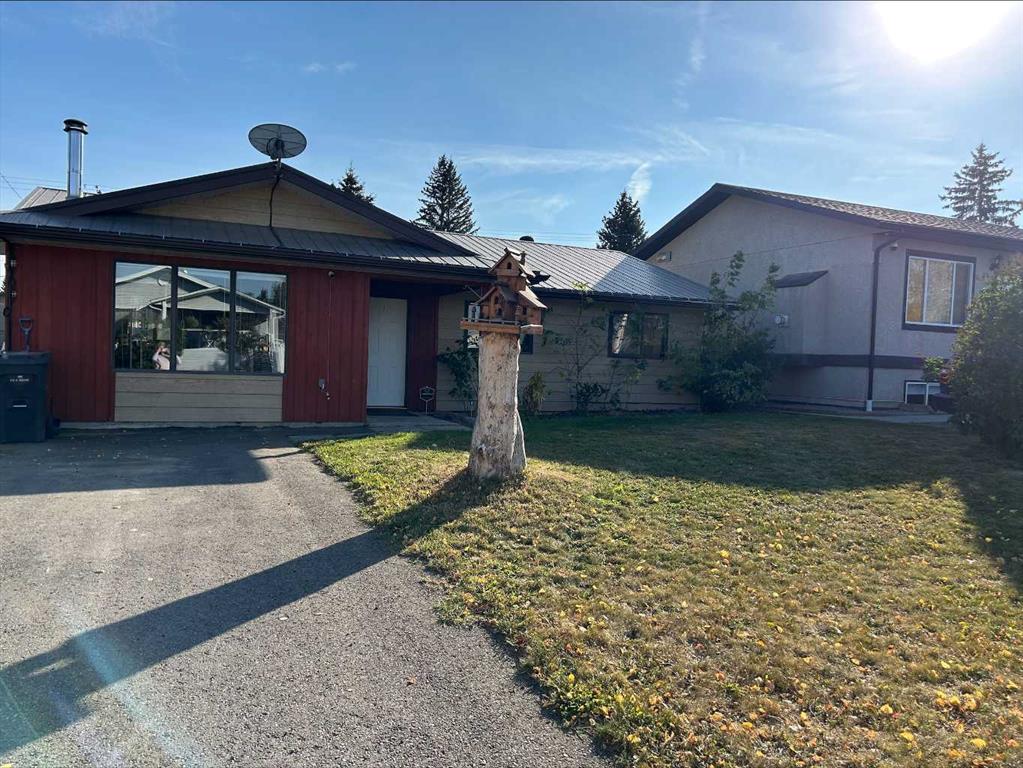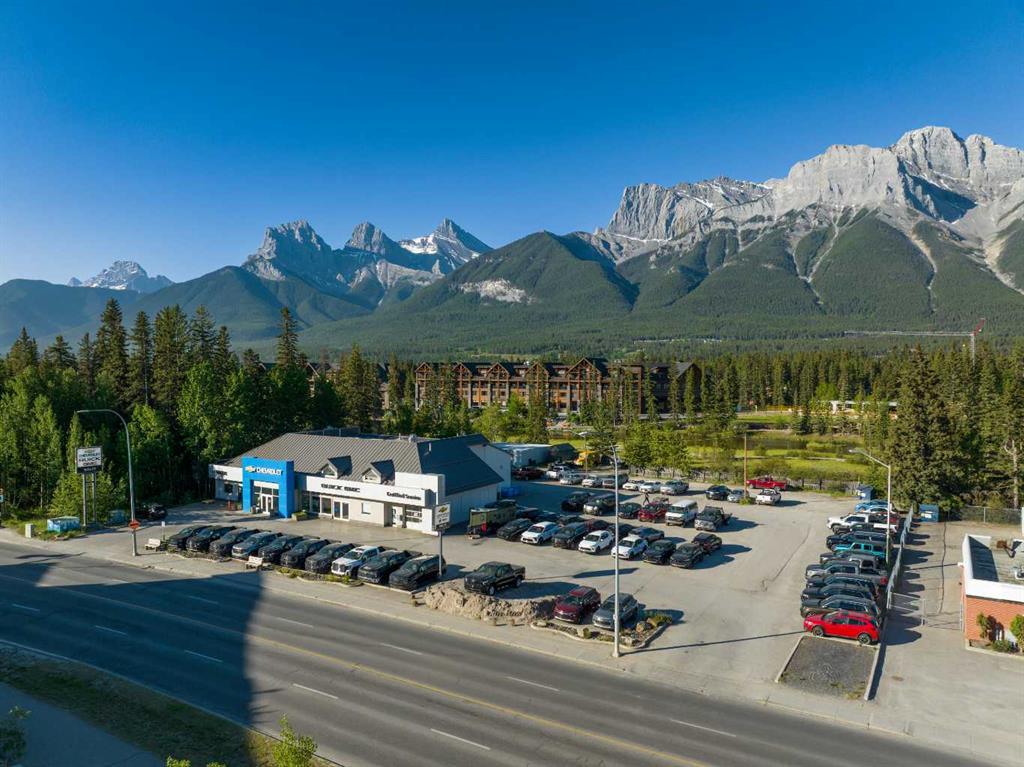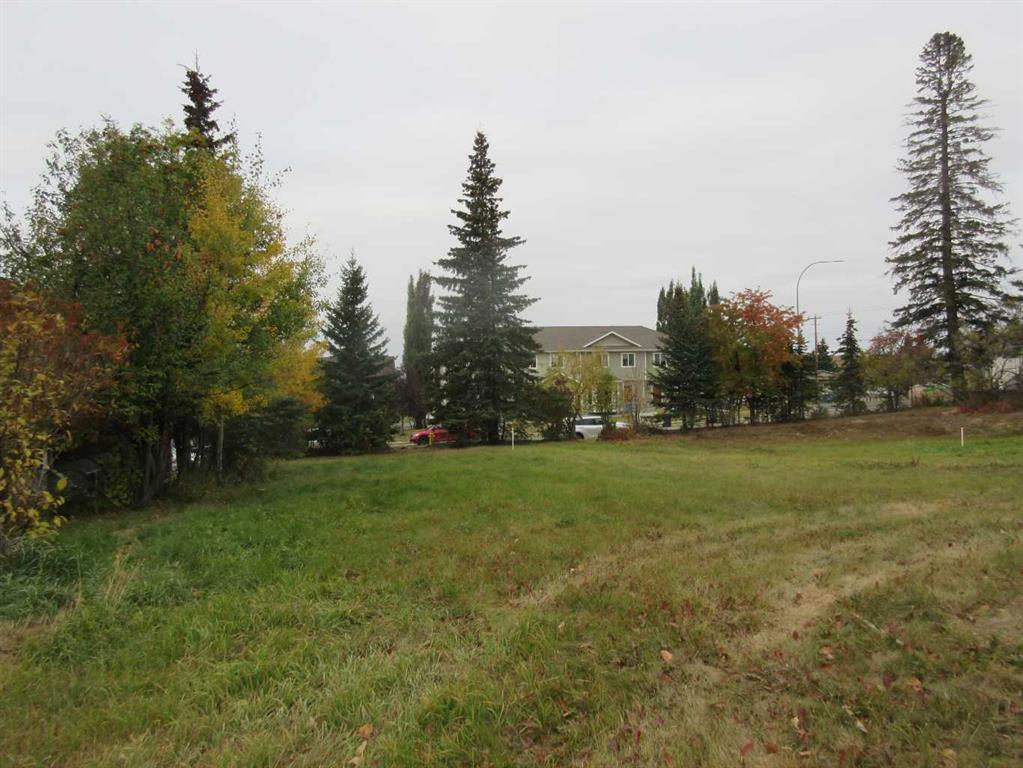707 Railway Avenue , Canmore || $10,995,000
Flagship Hotel Development Opportunity | Gateway to Downtown Canmore
This is arguably the most valuable hotel development land in Canmore, a rare 1.06-acre parcel backing directly onto Policeman’s Creek and facing Elevation Place with unobstructed 360° mountain views that capture the very best of the Bow Valley. Perfectly positioned in the Gateway District, the site offers a blend of natural serenity and urban accessibility, just a 5-minute walk to Main Street and a short drive off the Trans-Canada Highway.
Zoned Gateway Commercial District (GD), the property allows for visitor accommodation, boutique hotel, mixed-use retail, dining, and cultural concepts, presenting unmatched flexibility for a visionary developer or brand looking to anchor their presence in Canmore’s luxury tourism market.
Imagine a flagship boutique resort — a sanctuary of alpine design and refined hospitality that reflects Canmore’s adventurous spirit and world-class setting. The architecture could frame mountain views from every suite, feature a creekside café plus a rooftop wellness spa, and connect seamlessly to the boardwalk trail on the creek and recreation network. With over $44 million in planned municipal infrastructure upgrades along Railway Avenue and the Downtown ARP, this corridor is poised to become the new heart of Canmore’s visitor experience.
One of the few remaining parcels legally zoned for short-term rental and hotel use, 707 Railway Avenue offers both rarity and potential in a market defined by high demand and limited supply. A landmark location — ready to define the next chapter of mountain luxury.
Listing Brokerage: MaxWell Capital Realty




















