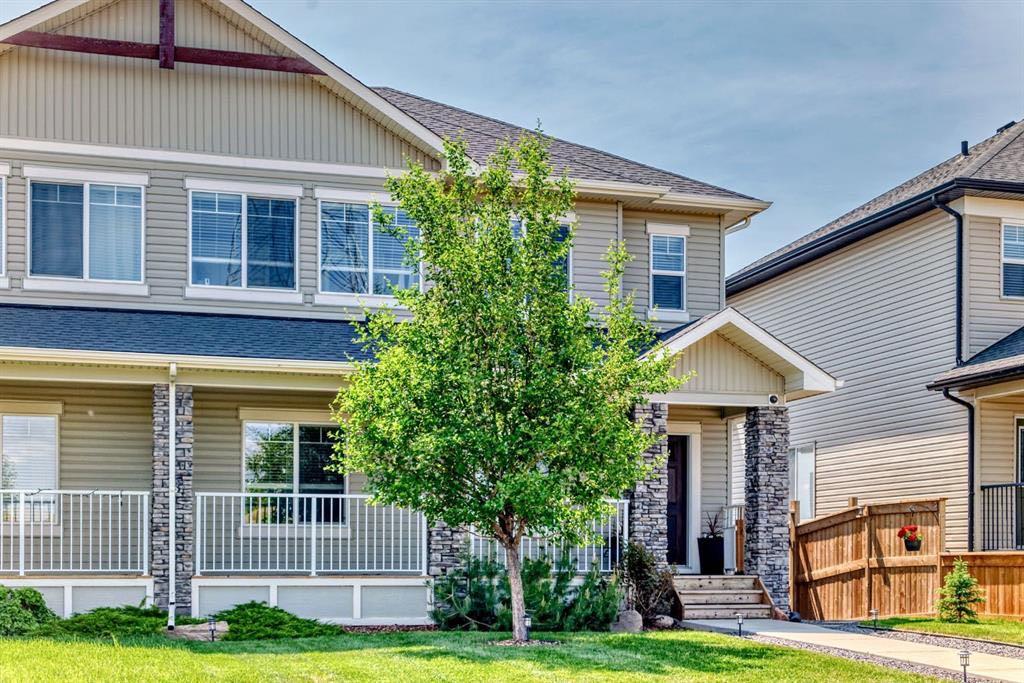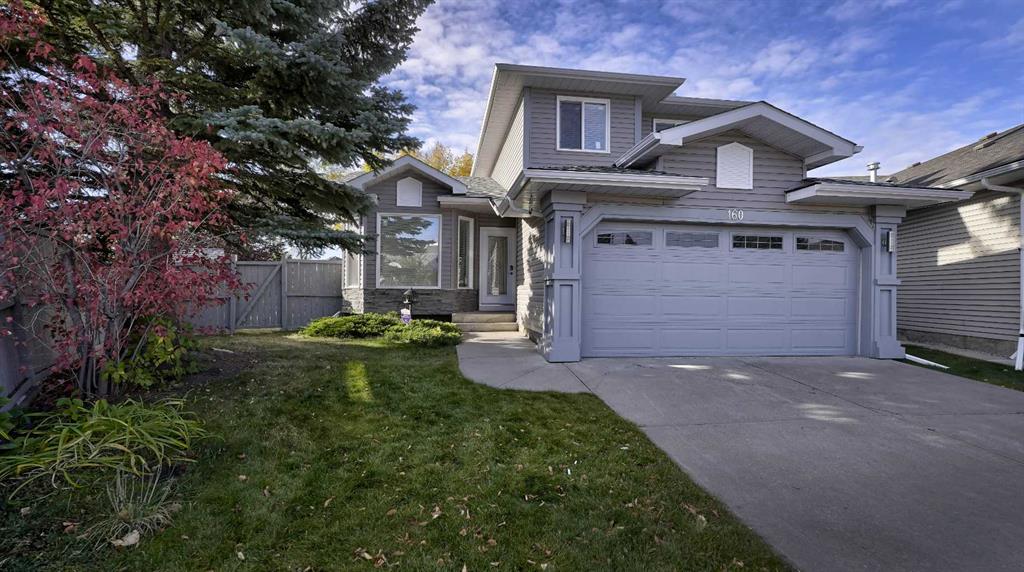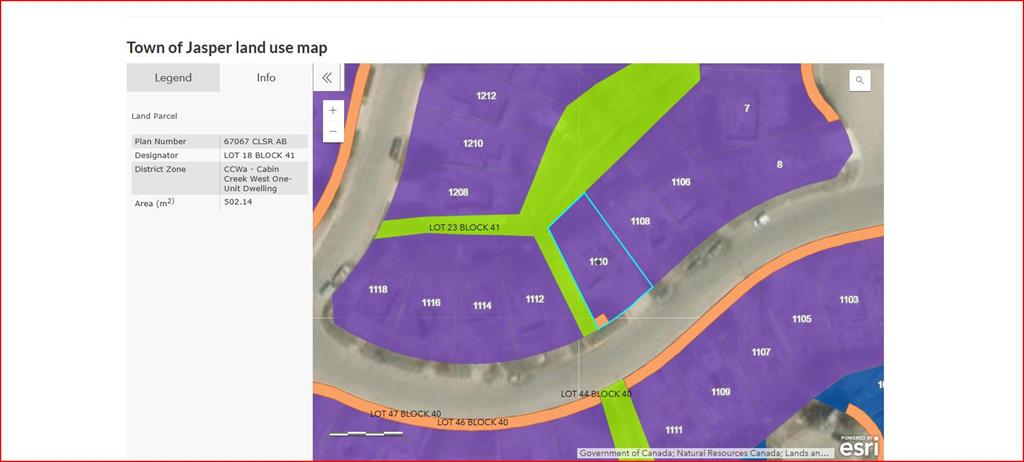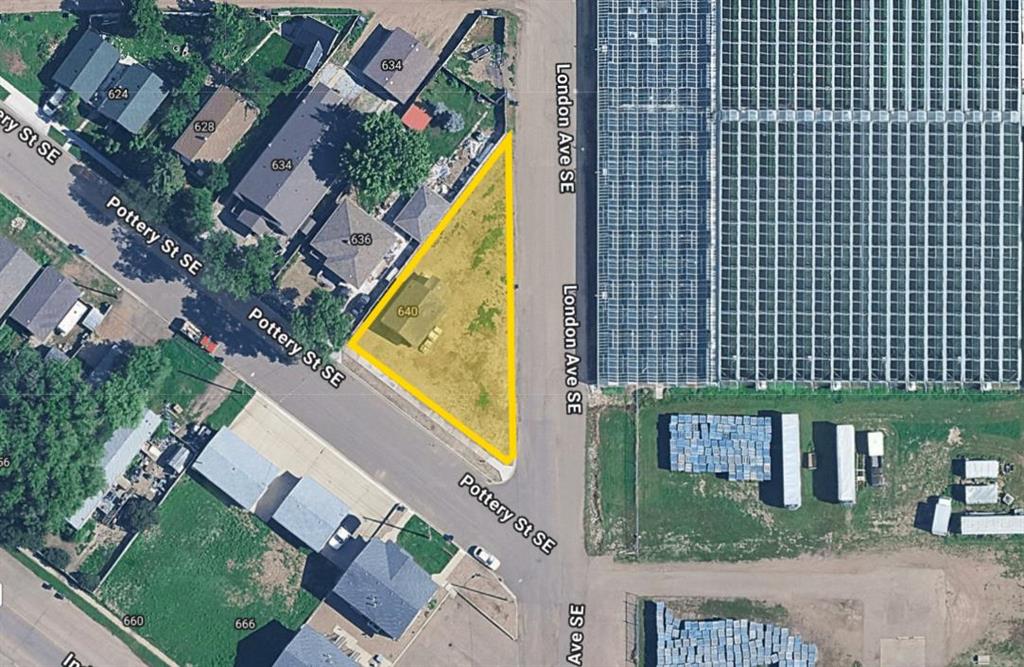160 Riverstone Crescent SE, Calgary || $759,000
Welcome to this freshly updated home in the heart of Riverbend, a community loved for its mature trees, parks, and unbeatable location near the Bow River pathway system. This home has been exceptionally cared for and thoughtfully upgraded with a new roof, new windows, new furnace, new hot water tank, and central air conditioning, giving you peace of mind for years to come. Inside, you’ll find a bright, open layout that feels warm and welcoming from the moment you step in. The main floor features fresh paint, newer flooring, and plenty of natural light, creating a perfect setting for both relaxing and entertaining. The functional kitchen opens to a dining area overlooking the spacious pie-shaped backyard, offering the ideal setup for summer BBQs and family gatherings. Upstairs, you’ll find comfortable bedrooms and two full bathrooms, including a nicely appointed primary suite with its own ensuite. The home offers 2.5 bathrooms in total, plus a bathroom rough-in in the basement, giving you the option to easily add a fourth bathroom in the future. The large pie-shaped lot is a rare find, fully fenced and backing directly onto the pathway system, providing privacy, beautiful views, and quick access to parks and trails right from your backyard. Located just minutes from schools, shopping, restaurants, and transit, this home delivers a perfect blend of comfort, convenience, and community charm. With all the big updates already done, you can simply move in and start enjoying everything Riverbend has to offer!
Listing Brokerage: RE/MAX Landan Real Estate




















