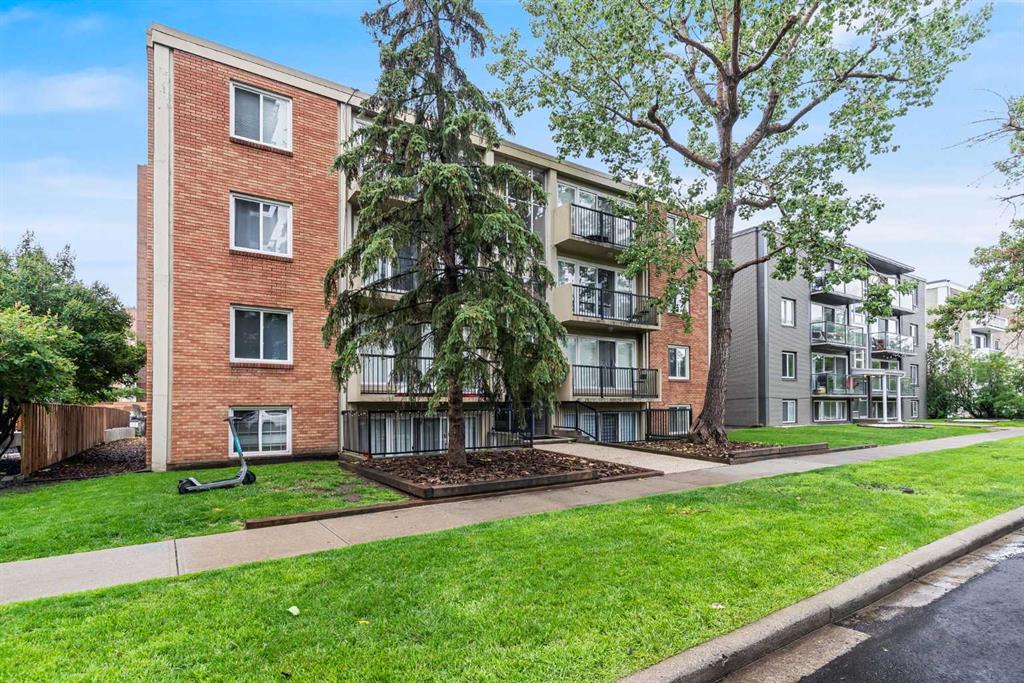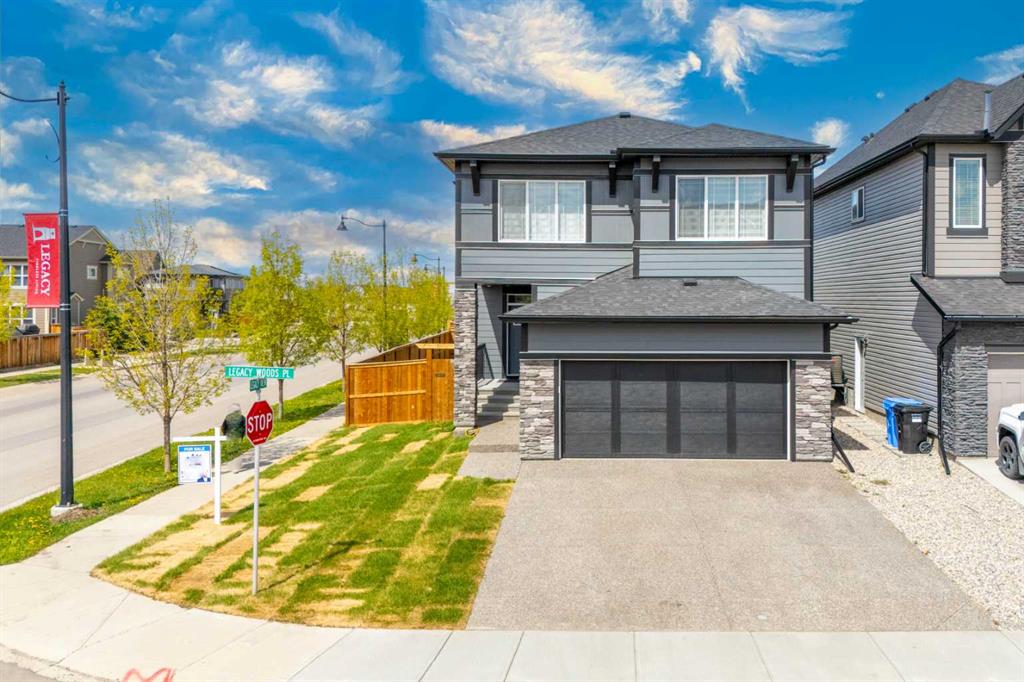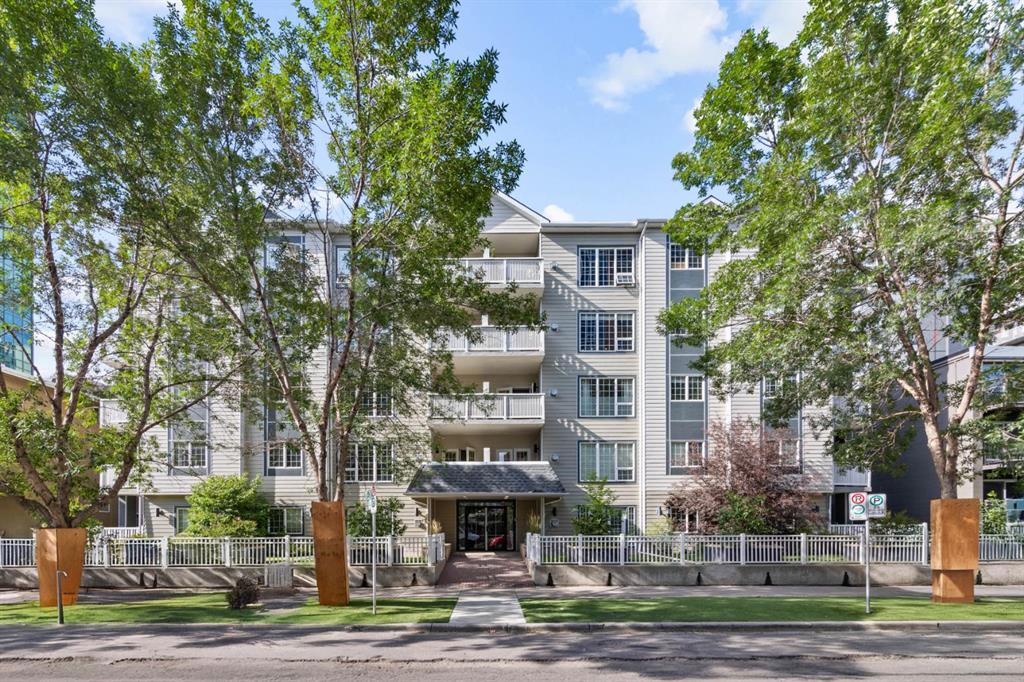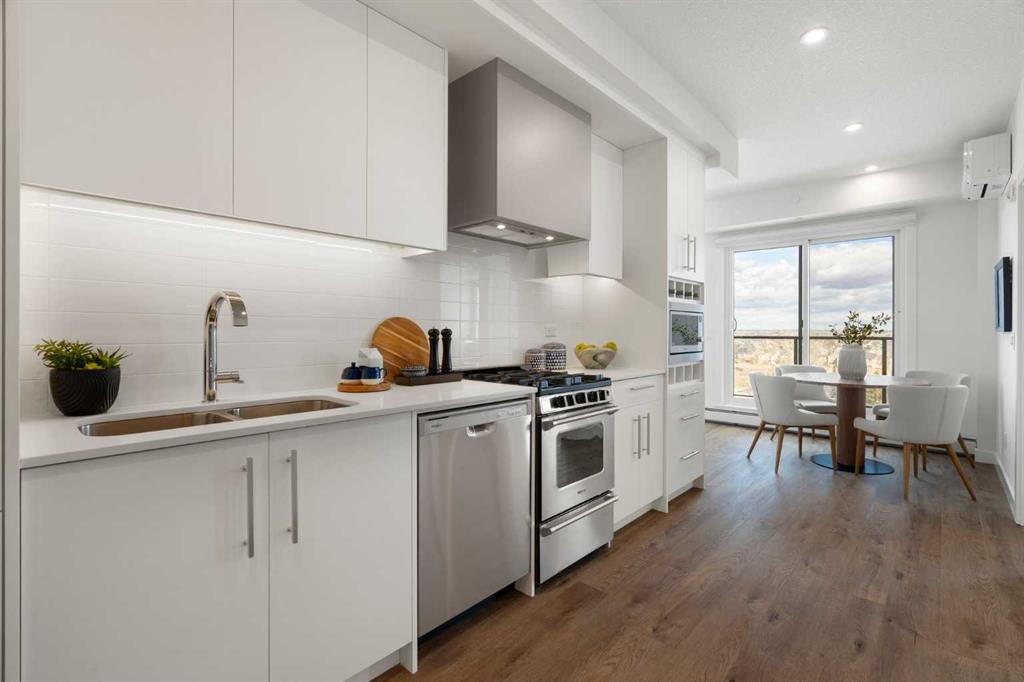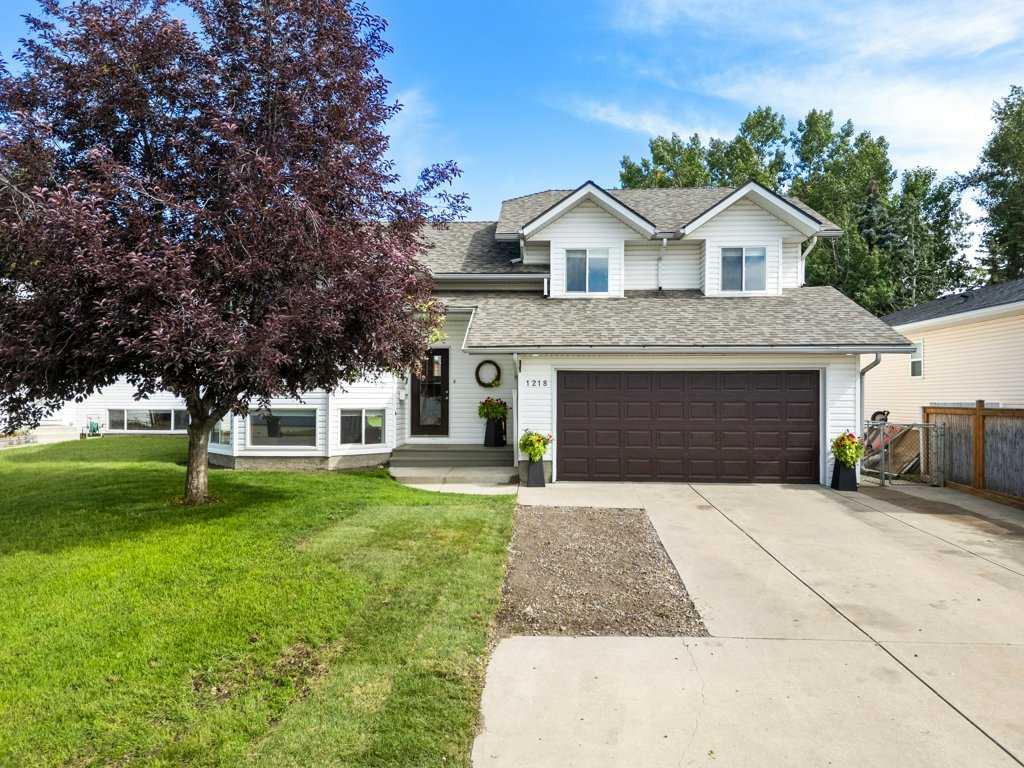9 Legacy Woods Place SE, Calgary || $925,000
Step into a home designed for entertaining, elegance, and exceptional craftsmanship at 9 Legacy Woods Place SE, located on a quiet street and desirable corner lot in the heart of Legacy. Offering over 3,300 sq ft of fully developed living space across three thoughtfully designed levels, this stunning property is perfect for growing families or those who love to host. The main floor showcases luxury vinyl plank flooring, a spacious formal foyer, a practical tiled mudroom, a double attached garage, and a convenient side entrance. At the heart of the home lies the gourmet kitchen, featuring sleek quartz countertops, modern cabinetry, upgraded stainless steel appliances including a 5-burner gas cooktop, wall oven, French door fridge, and a striking waterfall island with bar seating. The adjacent formal dining area includes a built-in buffet, and the cozy living room is anchored by an electric fireplace, with patio doors opening to a west-facing deck and low-maintenance backyard—perfect for enjoying evening sun. Upstairs, a massive bonus room with plush carpeting and custom blinds offers versatile living space, while the luxurious primary retreat features oversized windows and a spa-like 5-piece ensuite with a soaker tub, tiled shower, dual vanities, and a walkthrough closet with custom built-ins. Two additional bedrooms each offer walk-in closets and share a beautifully appointed 5-piece main bath, while a full laundry room with side-by-side washer/dryer adds everyday convenience. The fully finished basement extends the living space with a large recreation room, guest bedroom, and a stylish 3-piece bathroom with tile shower and quartz vanity. This home is a rare find, offering premium upgrades, functional design, and modern luxury in a quiet, family-friendly community. Don’t miss your chance to make this exceptional home yours—book your private showing today!
Listing Brokerage: Greater Calgary Real Estate










