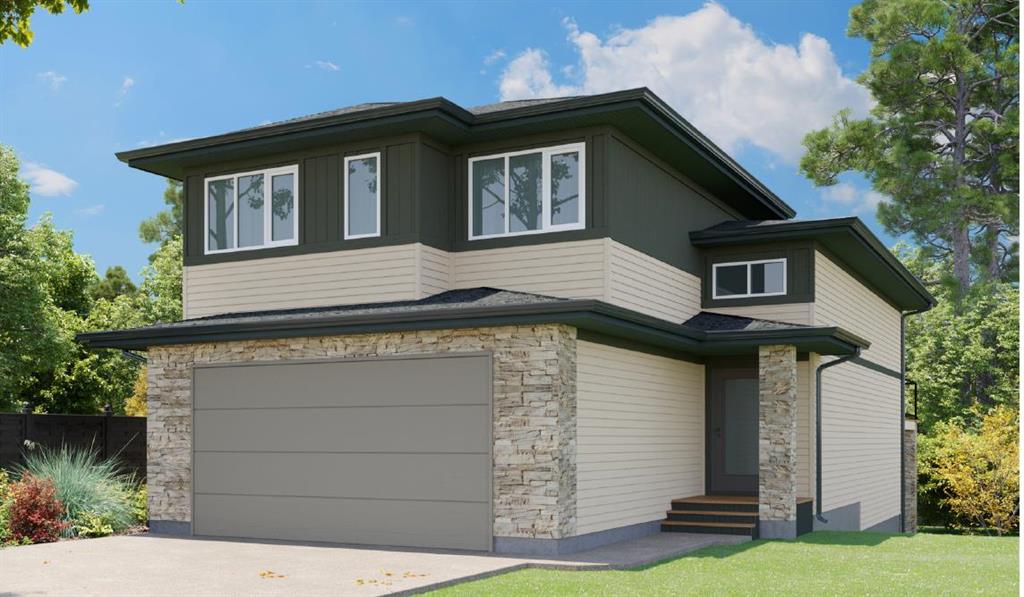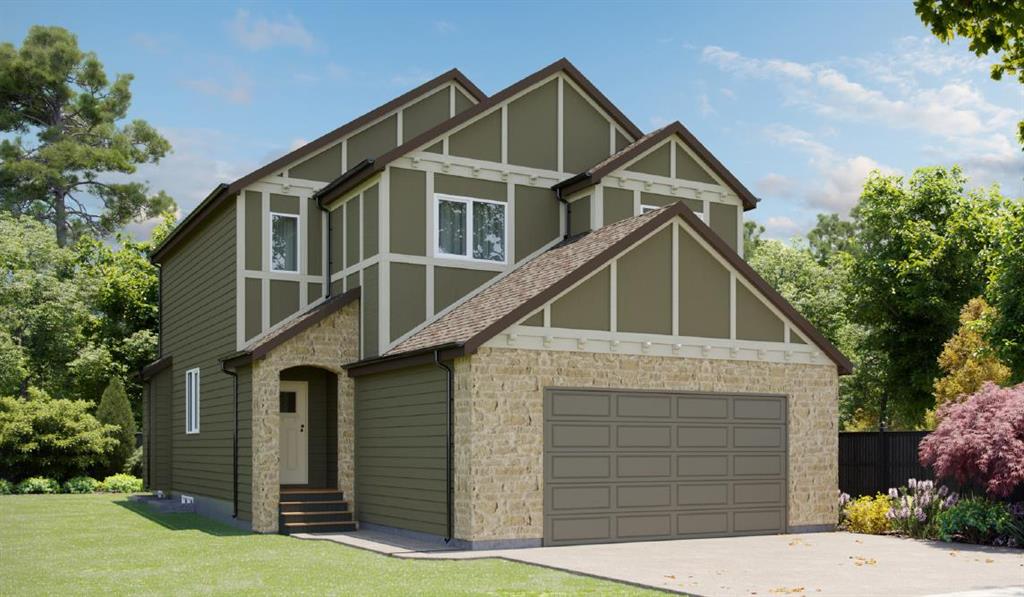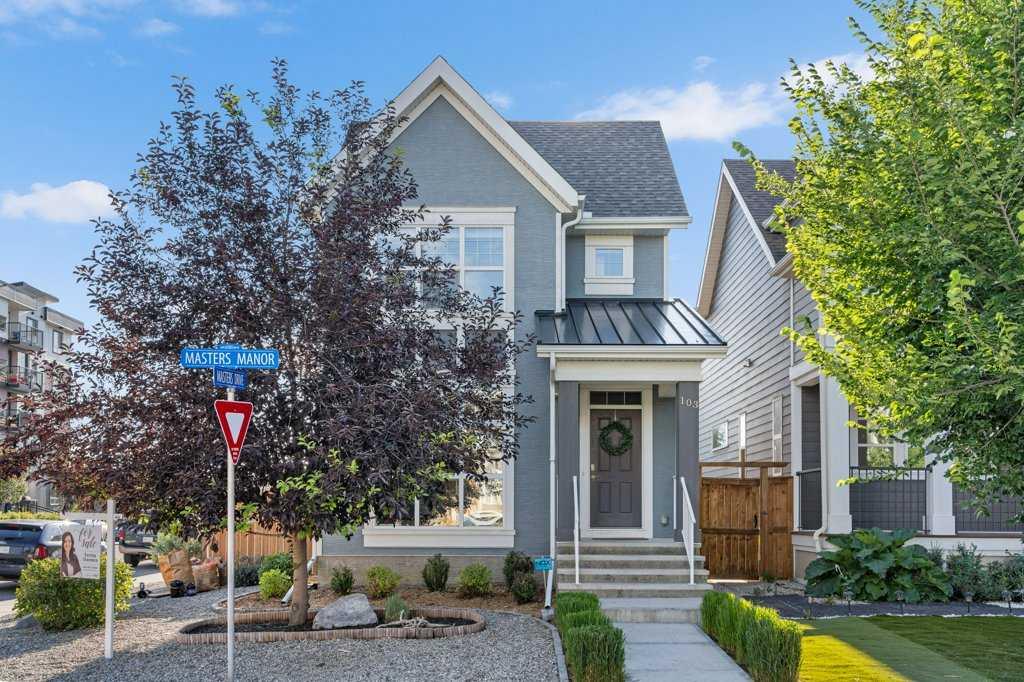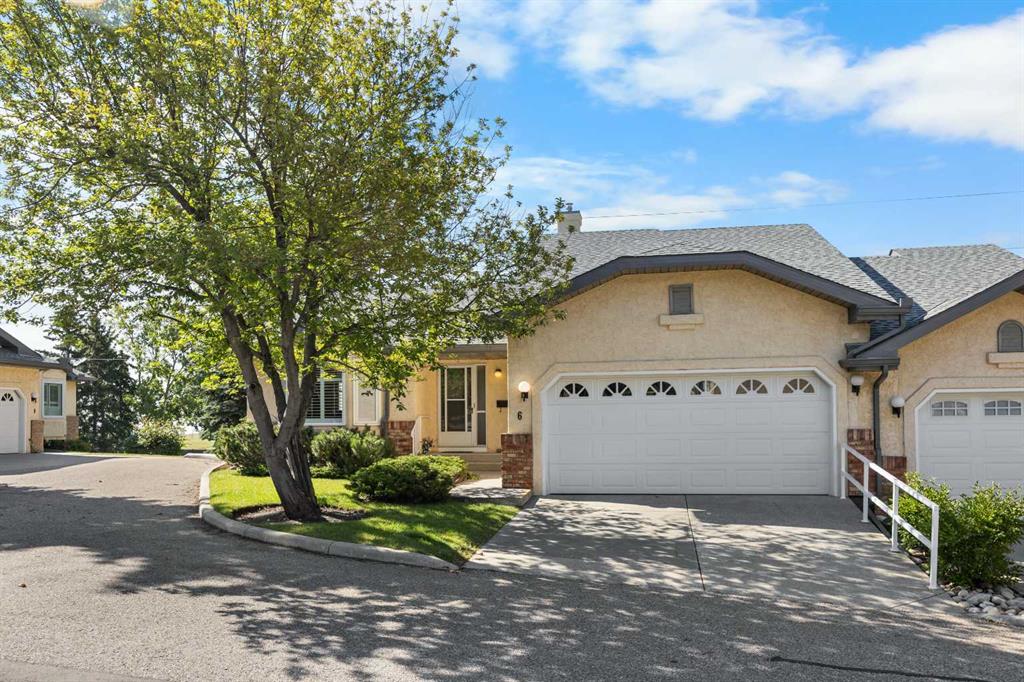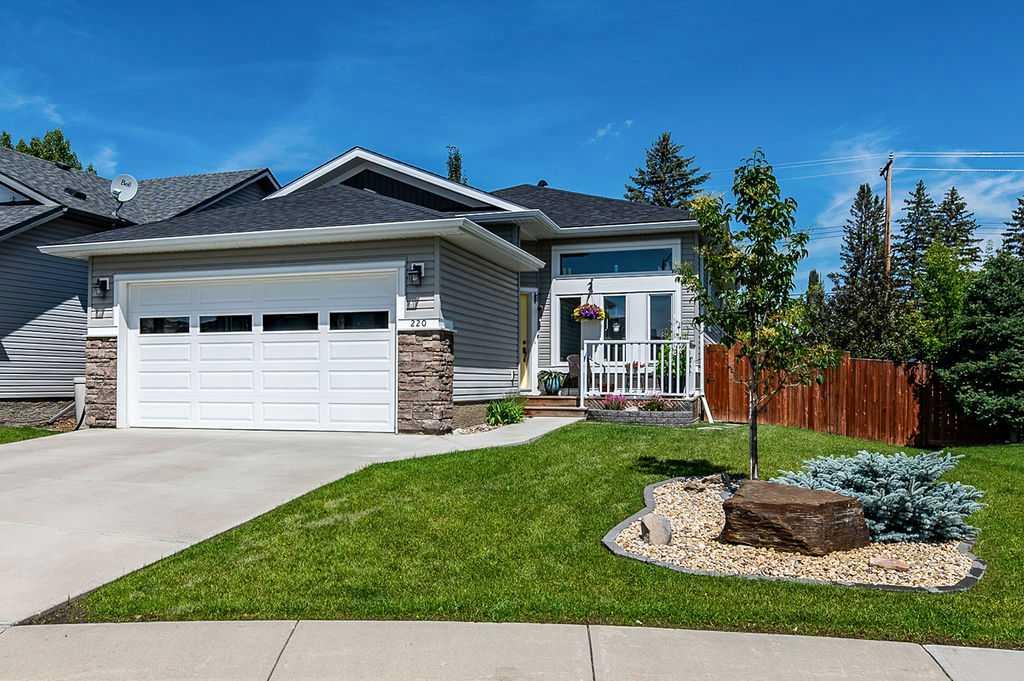103 Masters Manor SE, Calgary || $679,900
Live the Lake Life in Mahogany! This beautifully maintained 2 storey home with a fully finished basement and massive double detached garage is ideally situated on a PREMIUM CORNER LOT in one of Calgary’s most celebrated lake communities. From the gorgeous curb appeal and incredible landscaping to the sun-filled backyard, this home offers not only a place to live but a lifestyle you’ll love. Step onto the inviting front porch, surrounded by meticulous landscaping, and enjoy the peaceful atmosphere of this quiet, family-friendly street. Bright and spacious main level welcomes you with an open concept layout, featuring South & West facing windows that flood the space with natural light. The cozy living room flows into the timeless kitchen with granite countertops, stainless steel appliances, dark shaker-style cabinetry, which flows seamlessly into the dining area where you have direct access to the backyard. No doubt a perfect set up for soaking up afternoon sun & hosting some fantastic get-togethers. The sunny west-facing yard is beautifully landscaped and offers the perfect sense of privacy while still being low maintenance, while the oversized double detached garage provides ample room for vehicles, tools, and gear, with additional outdoor parking potential thanks to the corner lot.
Upstairs features 3 bedrooms, including a stylish primary suite complete with a 4 piece ensuite, along with another full 4-piece bath for the family. The finished basement adds valuable living space with a large rec room which can be space utilized for hobbies, a home gym, or media space. What truly sets this home apart is its incredible location in Mahogany, a community built around Calgary’s largest lake, where every day feels like a vacation. Enjoy year-round access to Mahogany Lake with activities like paddleboarding, beach volleyball, swimming, fishing, and skating on the Zambonied ice paths in winter. Scenic wetlands, walking trails, and playgrounds are just steps away, and the home is conveniently close to the east lake entrance. Families will love being near top-rated public and Catholic schools, as well as the vibrant Mahogany Village Market and Shopping Centre, offering everything from groceries and coffee shops to fitness studios and fine dining. This is more than a home! It’s a lifestyle of connection, recreation, and community. Book your private showing today!
Listing Brokerage: eXp Realty










