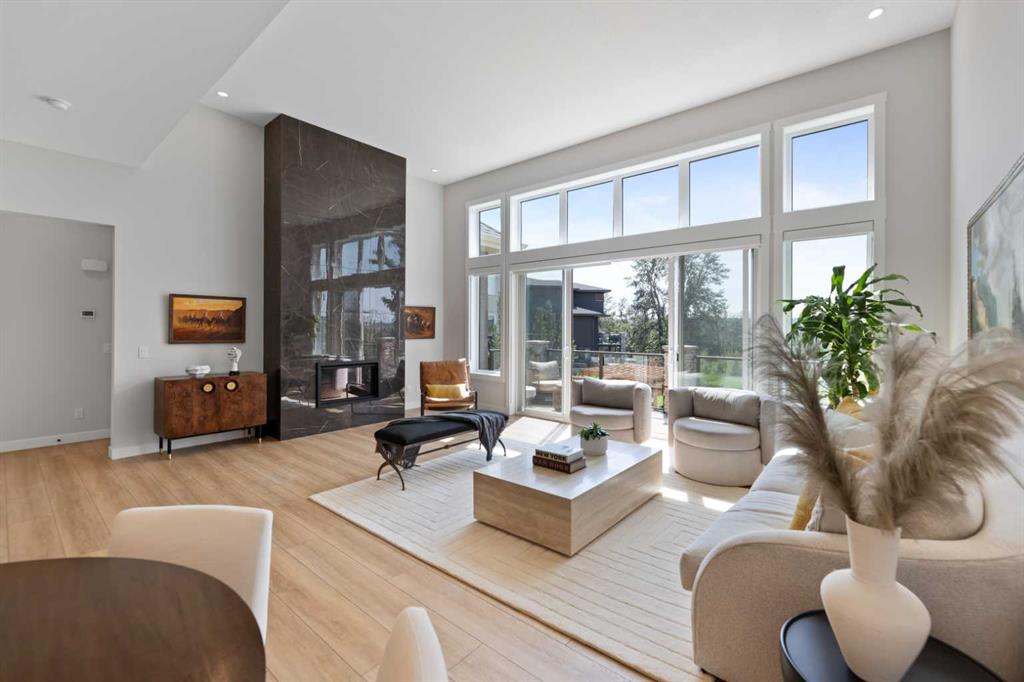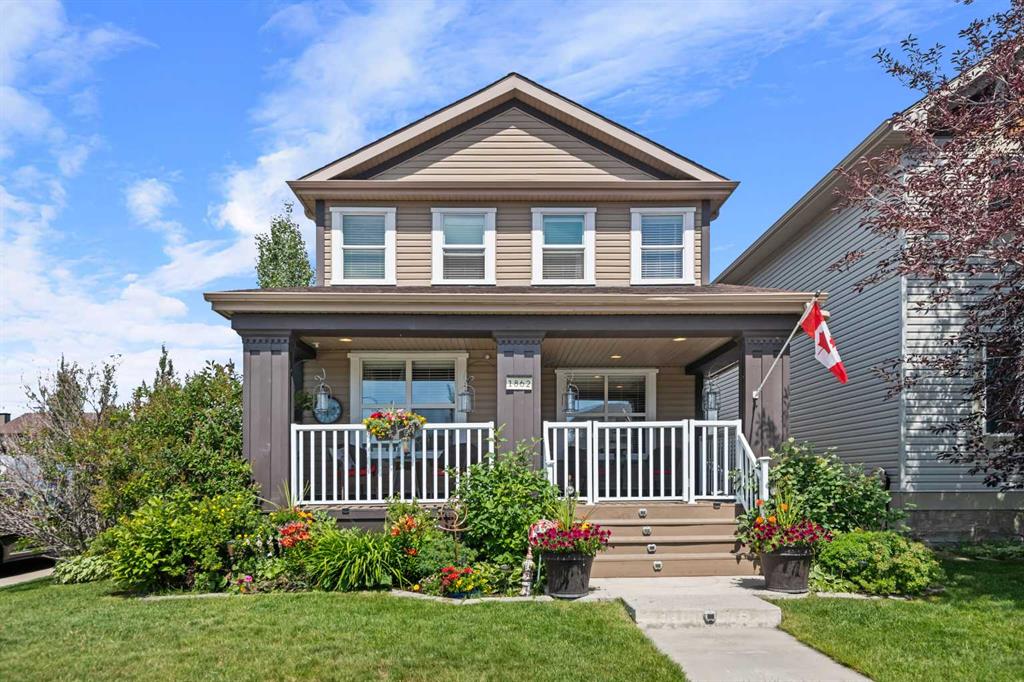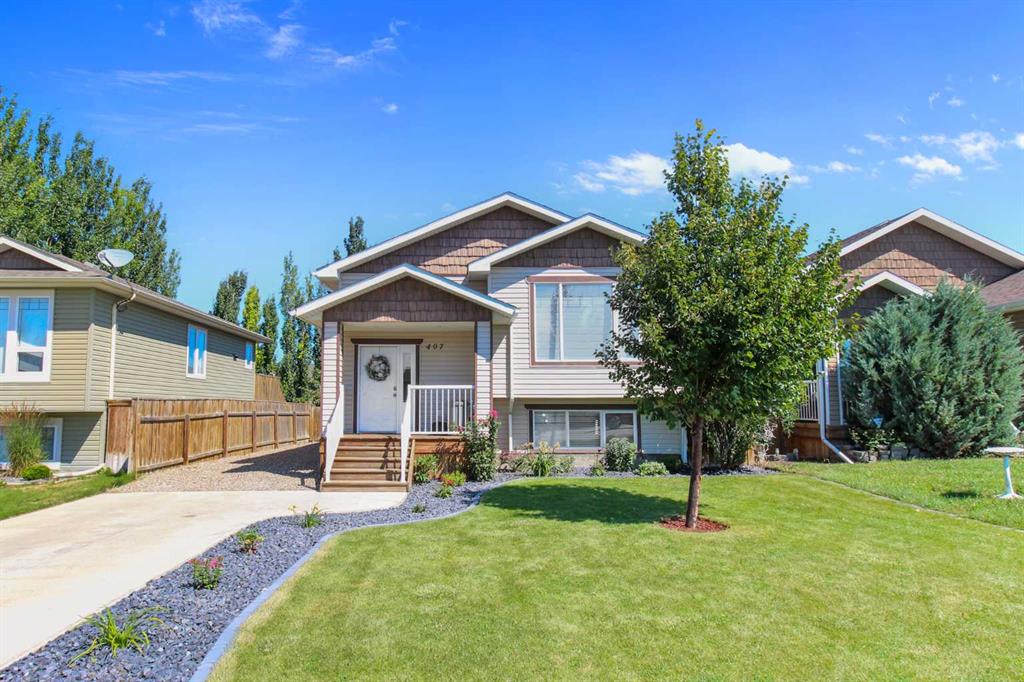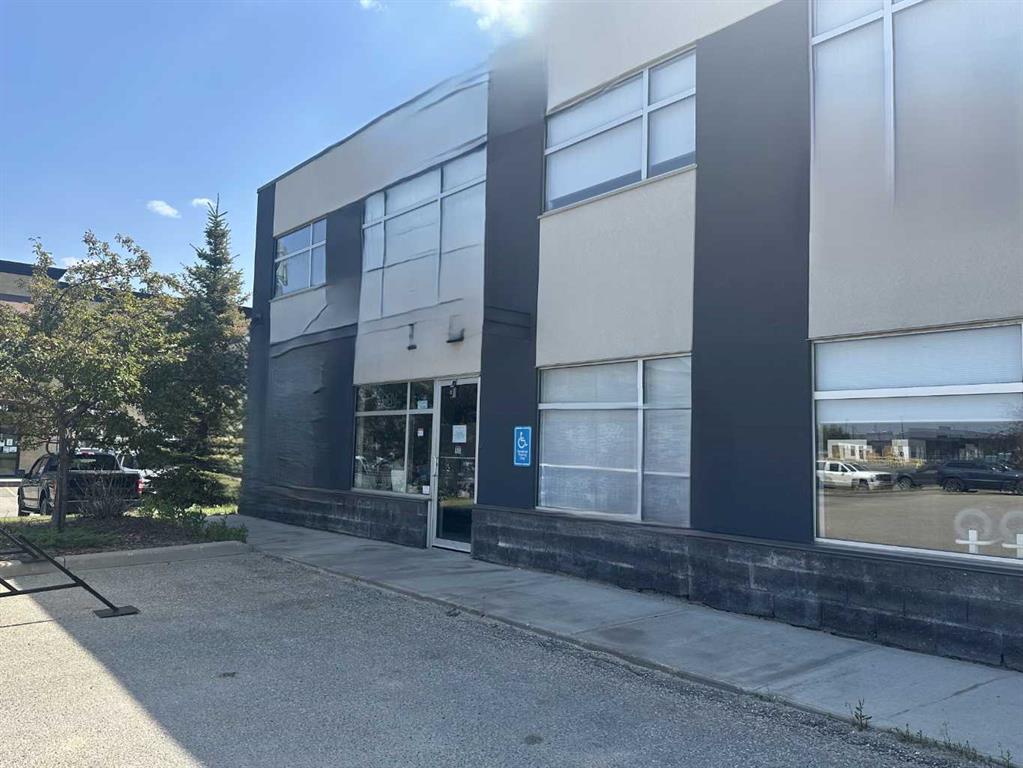1862 Sagewood Link SW, Airdrie || $599,900
OPEN HOUSE this Sunday July 27th 1–3PM! OVER 2100SF – 4 BED – 3 BATH – COMPLETELY UPGRADED. Your dream home is on the market! This incredible 4 bedroom, 3 bathroom custom home just a half block walk away C.W. Perry middle School, boasts over 2100SF with all modern upgrades. Step up to your large covered front porch overlooking the serene neighborhood. When you step in, the main floor starts off with an expansive living area with an electric fireplace (plumbed for gas), beautiful brand new engineered hardwood flooring (new 2025) and California knockdown ceiling. The kitchen is a show stopper with all newer stainless steel appliances including a brand new fridge (2025), a gas range, custom pot & backlighting and timeless backsplash all completed in 2010. Throughout the home, you’ll find a host of modern upgrades including updated lighting fixtures, fresh designer paint, and trim throughout. Upstairs the large master suite is to die for with views over the quiet neighbourhood, a wired sound system and a walk-in closet. The 2 secondary generously sized bedrooms all with brand new carpet are just adjacent, all sharing a luxury 4-piece bathroom with a glass door shower and deep soaking tub. The basement offers unmatched versatility featuring a large theater room with a full wired-in sound system, 3-piece bathroom and fourth bedroom—whether you\'re hosting movie night or need space for a guest or home business, this basement has you covered. The backyard is your outdoor oasis, with an expansive 2-leveled deck overlooking the flower-covered green space and stamped concrete patio, truly the perfect place for morning coffee, evening BBQs and more. With a double insulated garage for all-season parking, storage, or a workshop for even more convenience. Also included is a 4,000L rainwater collection system to keep your yard and plants lush while saving your water bill, a central vac system to make cleaning a breeze, and a water filtration system throughout. With this many upgrades and add-ons, this home is an absolute showstopper—so don\'t miss your chance! Book your private viewing today!
Listing Brokerage: 2% Realty




















