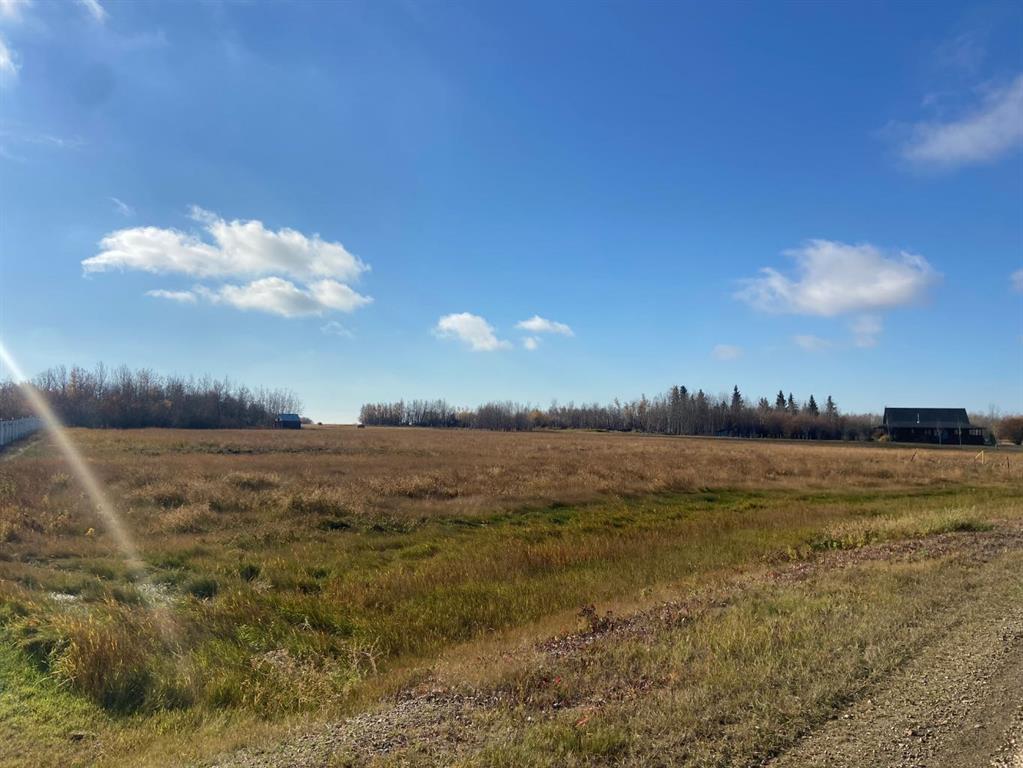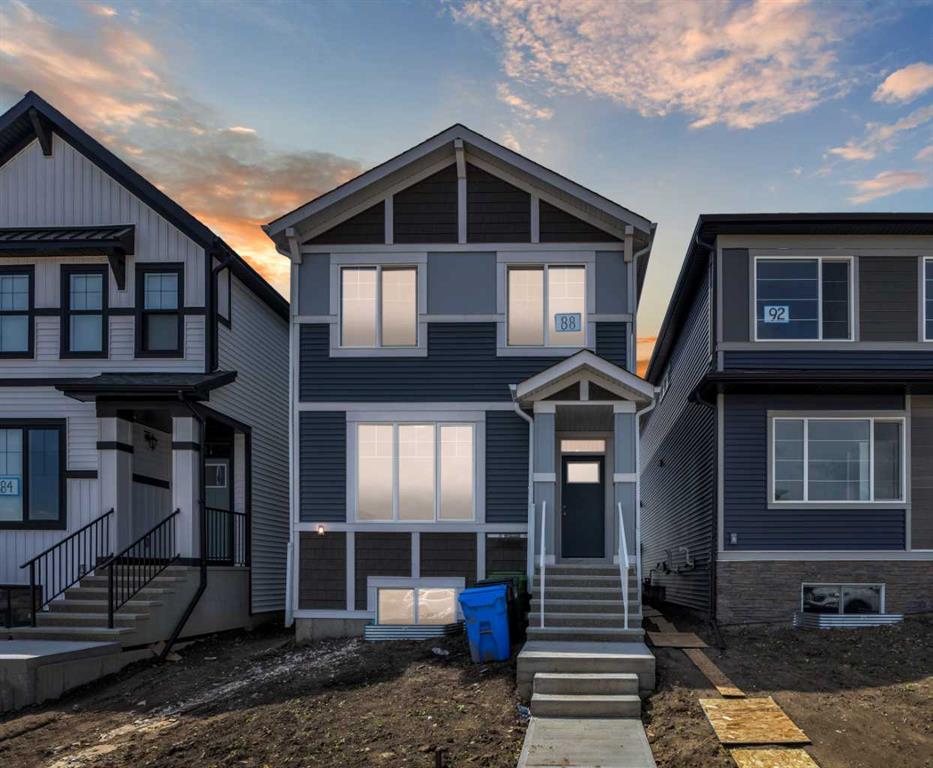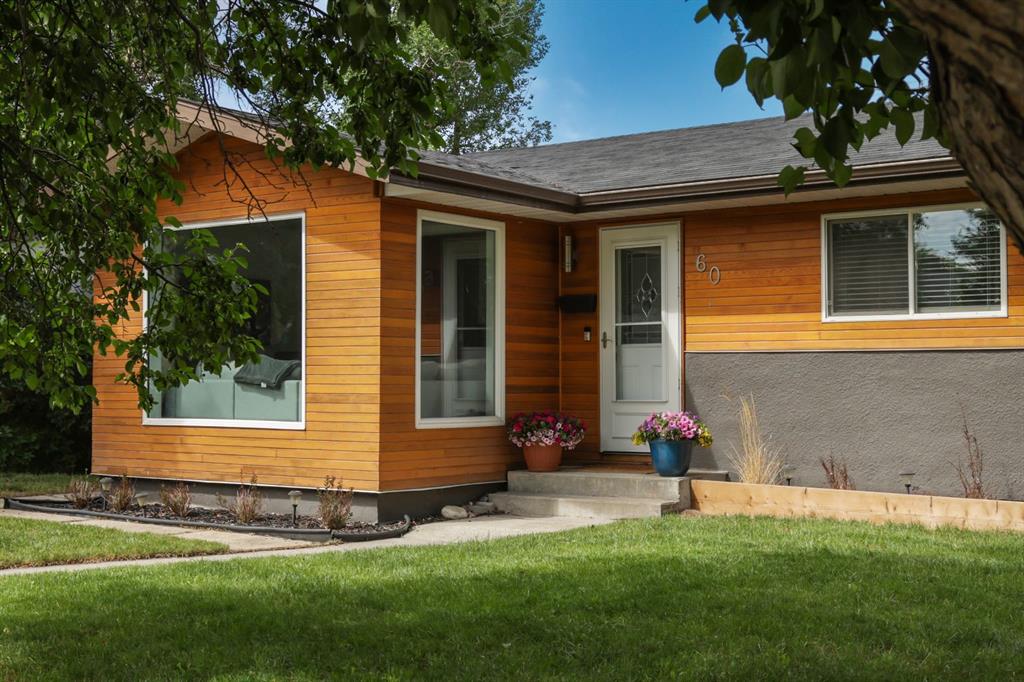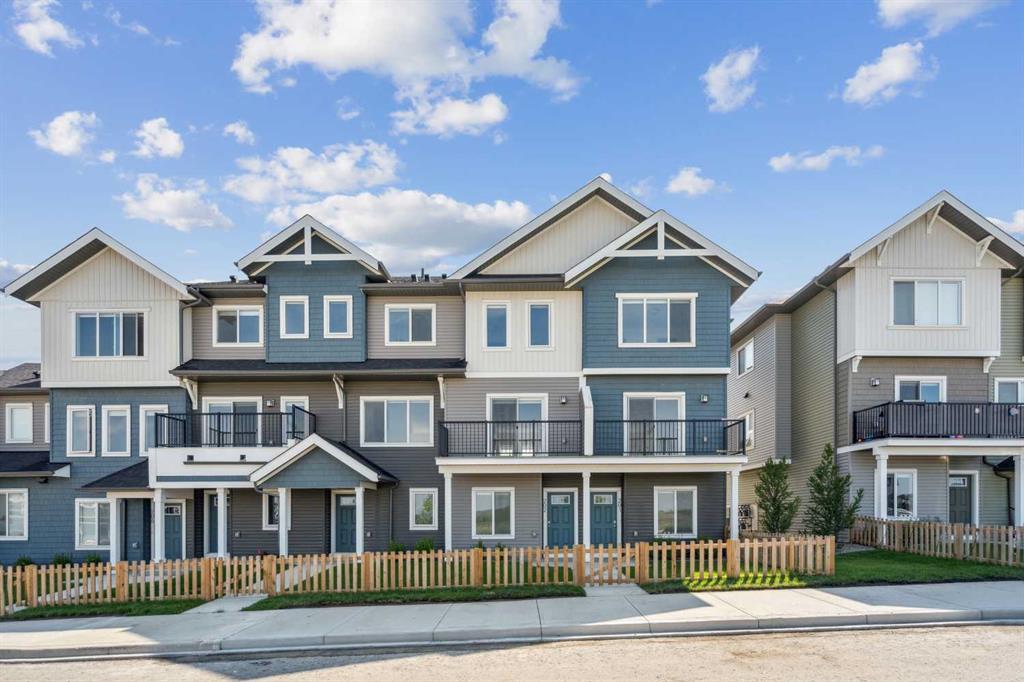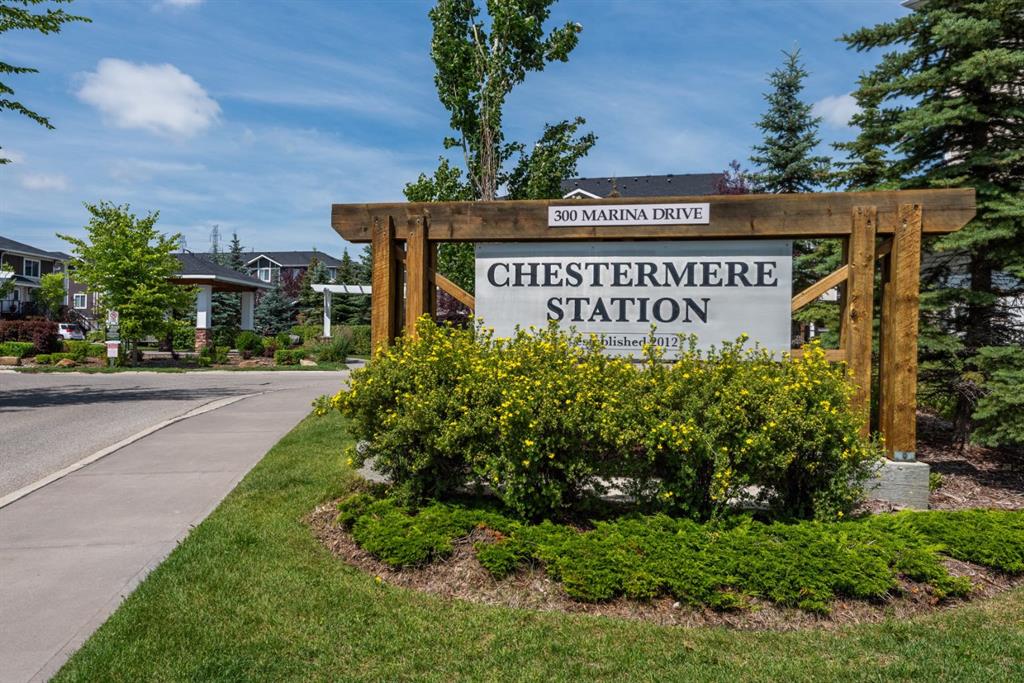60 Windermere Road SW, Calgary || $825,000
Welcome to your dream home in the highly desirable community of Wildwood, Calgary! This stunning updated bungalow boasts an impressive 1,925.49 sq. ft. of living space and is situated on a generous 5,500 sq. ft. lot, providing ample outdoor space and privacy for your family.
With 5 spacious bedrooms and 3 full baths, this home is perfect for families or those who love to entertain. As you enter, you\'ll be greeted by a bright and inviting open-concept layout featuring modern finishes and an abundance of natural light. The kitchen is a chef’s delight, equipped with stainless steel appliances, sleek countertops, and generous cabinetry. Large windows allow sunlight to flood the kitchen, creating a warm and welcoming atmosphere for cooking and gathering.
The finished basement adds valuable extra space, ideal for a family room, home office, or guest suite. With two additional bedrooms and a full bath downstairs, the versatility of this home is unmatched.
Outside, the property features an oversized detached garage, providing plenty of room for vehicles, tools, and toys. The garage is complemented by RV parking available on the side of the garage, ensuring you have ample space for all your recreational vehicles. The back alley access further enhances convenience and accessibility.
Situated just minutes from the picturesque Bow River, residents of Wildwood enjoy easy access to scenic walking and biking trails, perfect for outdoor enthusiasts. The community is well-equipped with amenities, including parks, playgrounds, and local shops, all within a short drive or leisurely stroll. Plus, with downtown Calgary just 10 minutes away, you can enjoy the best of both suburban tranquility and urban convenience.
Don’t miss this incredible opportunity to own a beautiful home with exceptional outdoor space and amenities in Wildwood, Calgary! Schedule your viewing today!
Listing Brokerage: eXp Realty










