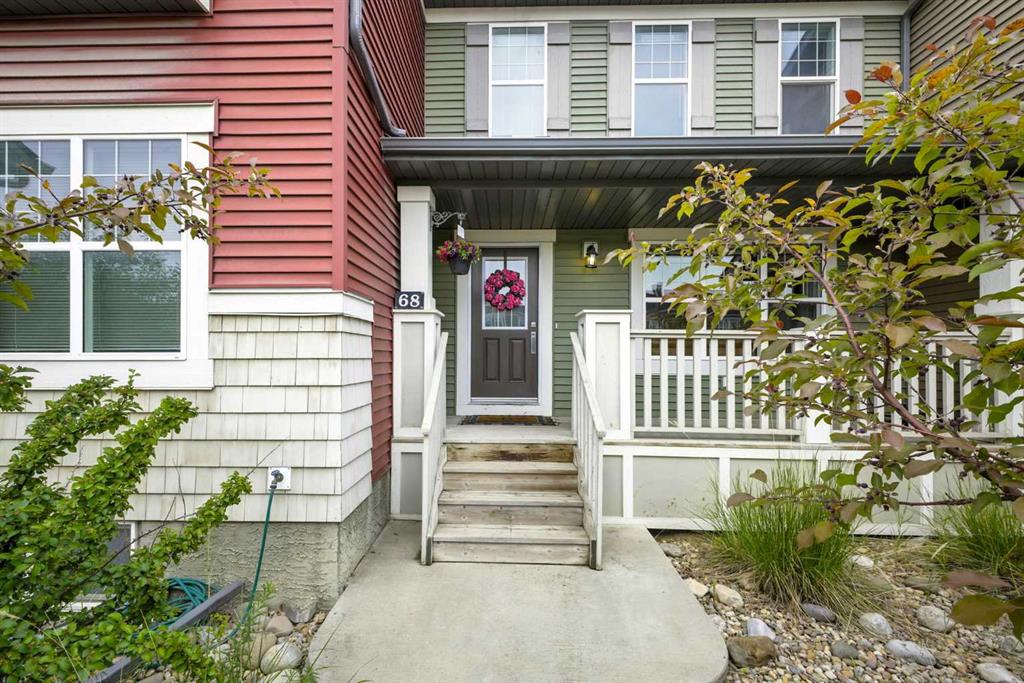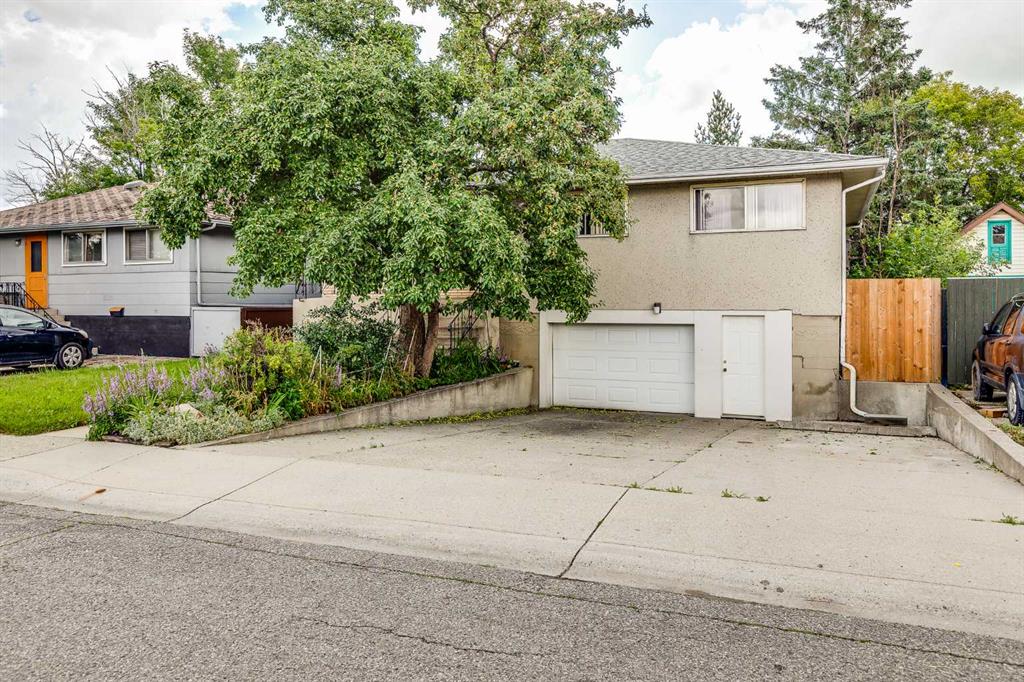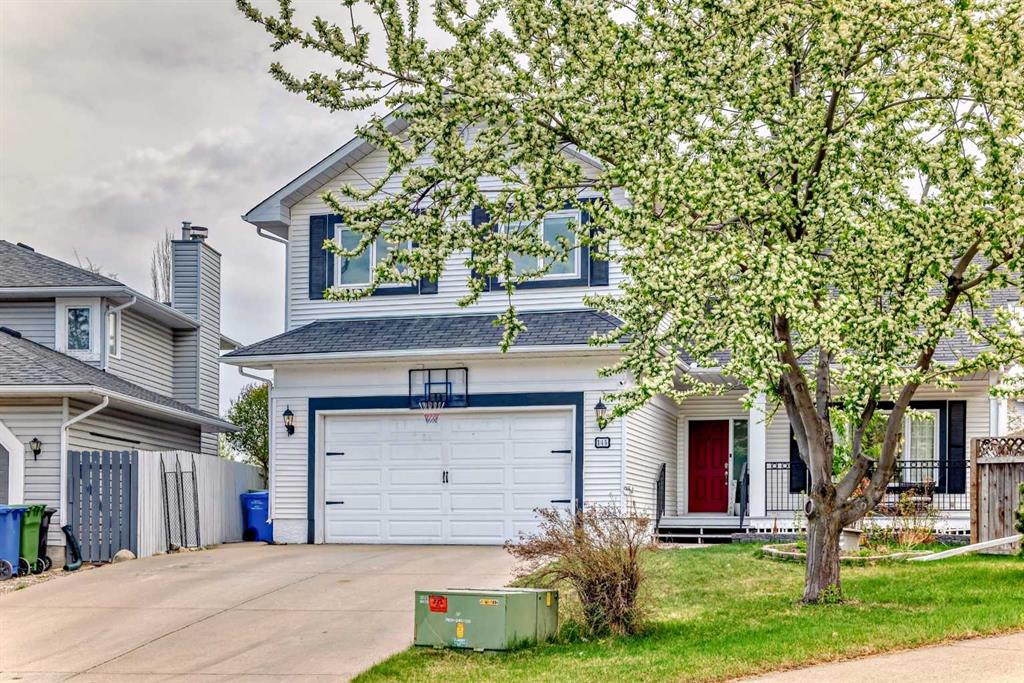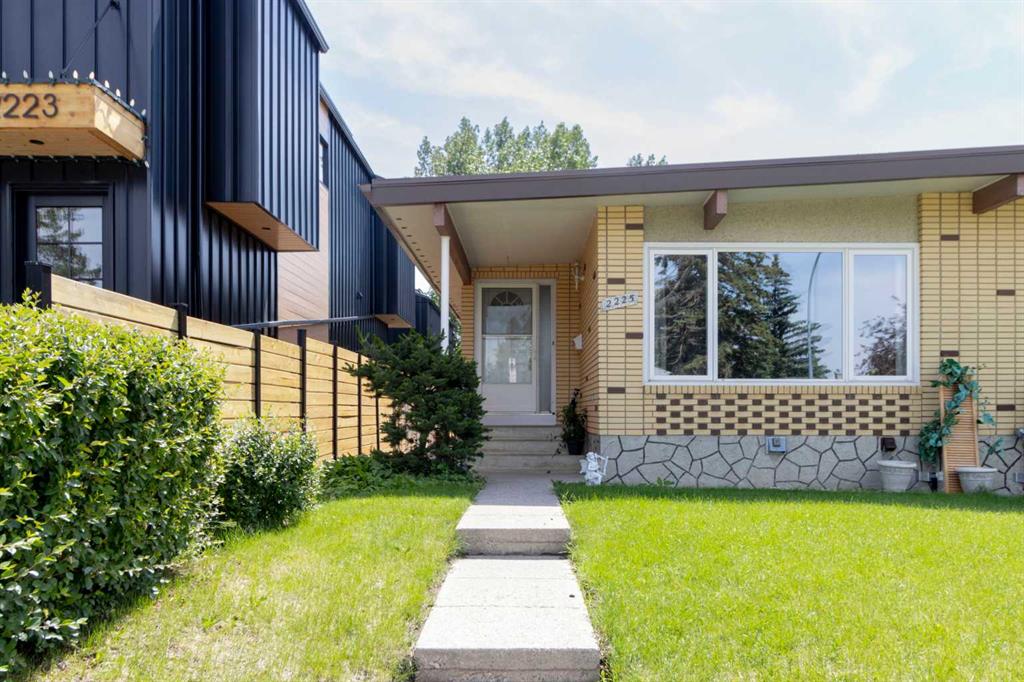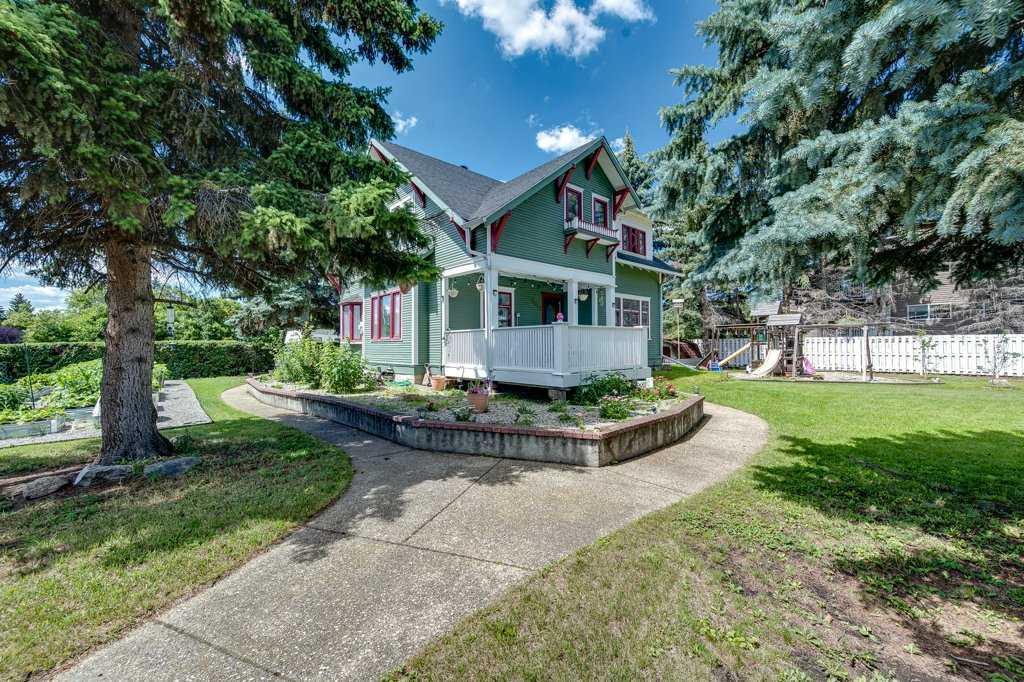145 Straddock Terrace SW, Calgary || $1,158,000
Price reduced!!! Welcome to this beautifully updated residence with over 4,000 sq ft of living space nestled among mature trees in Strathcona Park . Enjoy the tranquility of a private setting with the convenience of being within walking distance to shops, top-rated schools, parks, playgrounds, transit, and scenic ravine pathways — all just a short drive to downtown and the highway to the mountains. Thoughtfully designed with versatility in mind, this expansive home easily adapts to a range of lifestyles, whether accommodating a large family, live-in nanny, remote work, or frequent guests. With up to 6 bedrooms, the flexible layout also allows for dedicated office space, a bonus room, or a mix tailored to your needs. The main floor boasts soaring 10-foot ceilings and abundant natural light throughout its open-concept living and dining areas. The spacious kitchen is ideal for entertaining, featuring updated appliances, a gas cooktop, double wall ovens, a center island, and an adjacent breakfast nook that flows into a cozy family room complete with custom built-ins and a wood-burning fireplace. Upstairs, you’ll find 4 generously sized bedrooms, including a luxurious primary bedroom with a renovated ensuite, walk-in closet, and a private sitting area. The flex room functions perfectly as a bonus room which can be converted to another bedroom/office The additional bedrooms are complemented by a spacious family bathroom with soaker tub and double sinks. Rich hardwood floors extend through all main living areas and bedrooms. The fully developed walk-up basement legal suite features a large recreation/family room, 2 bedrooms , full bathroom, kitchen/laundry, and a private entrance—additional income potential. Outdoors, enjoy a private, treed backyard oasis with plenty of space for kids to play and a huge deck for summer evenings. The WiFi-enabled underground sprinklers and smart thermostats add convenience and comfort. Recent updates include: Renovated and legalized basement -2022 All basement appliances 2022 Primary bedroom ensuite-2024 Main floor dishwasher-2024 Plumbing (no Poly-B) Full interior repainting Three high-efficiency furnaces and hot water tank This exceptional home combines space, functionality, and location — a rare opportunity that won’t last long!
Listing Brokerage: Grand Realty










