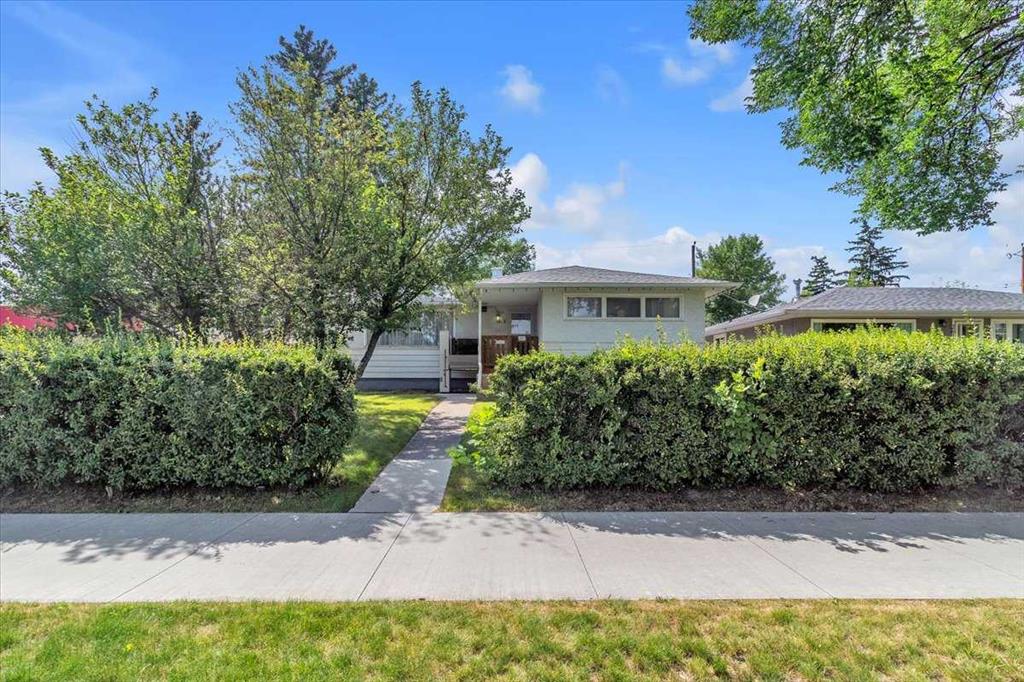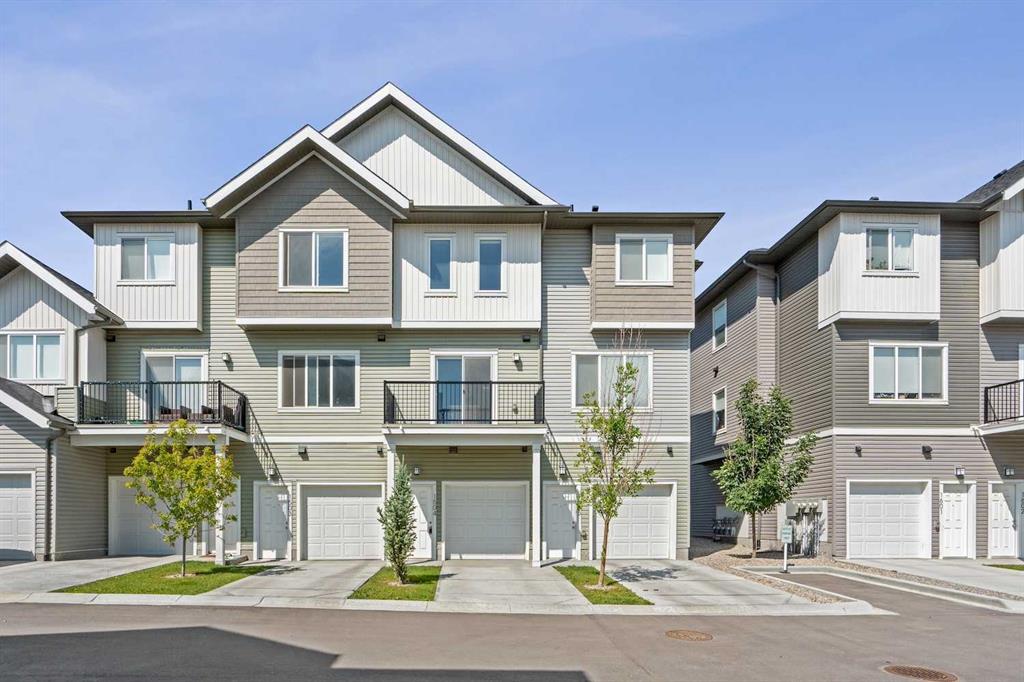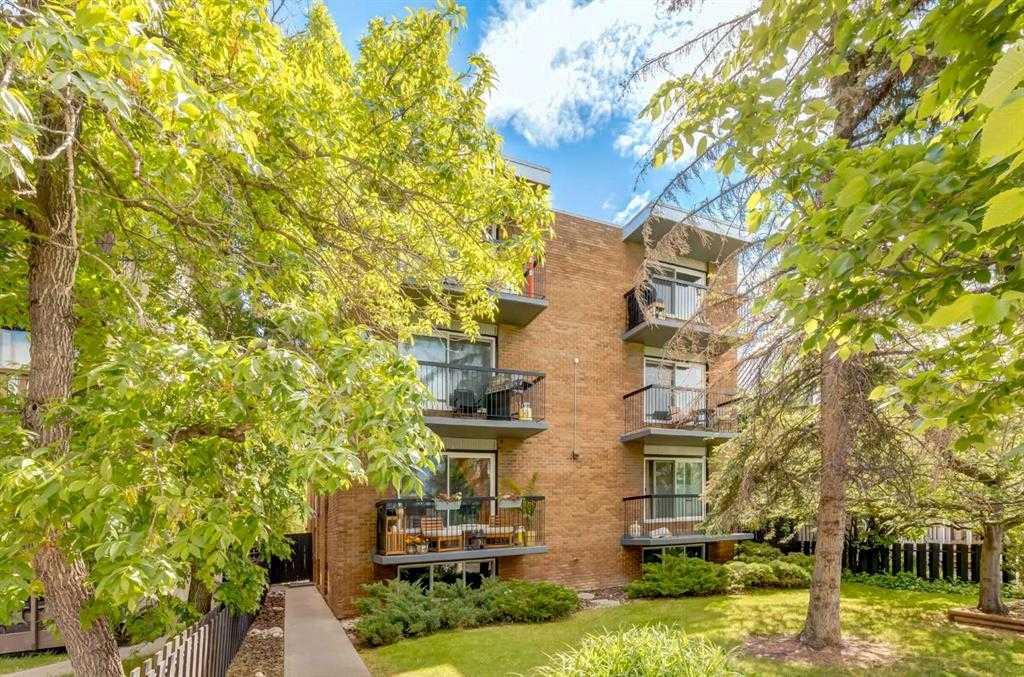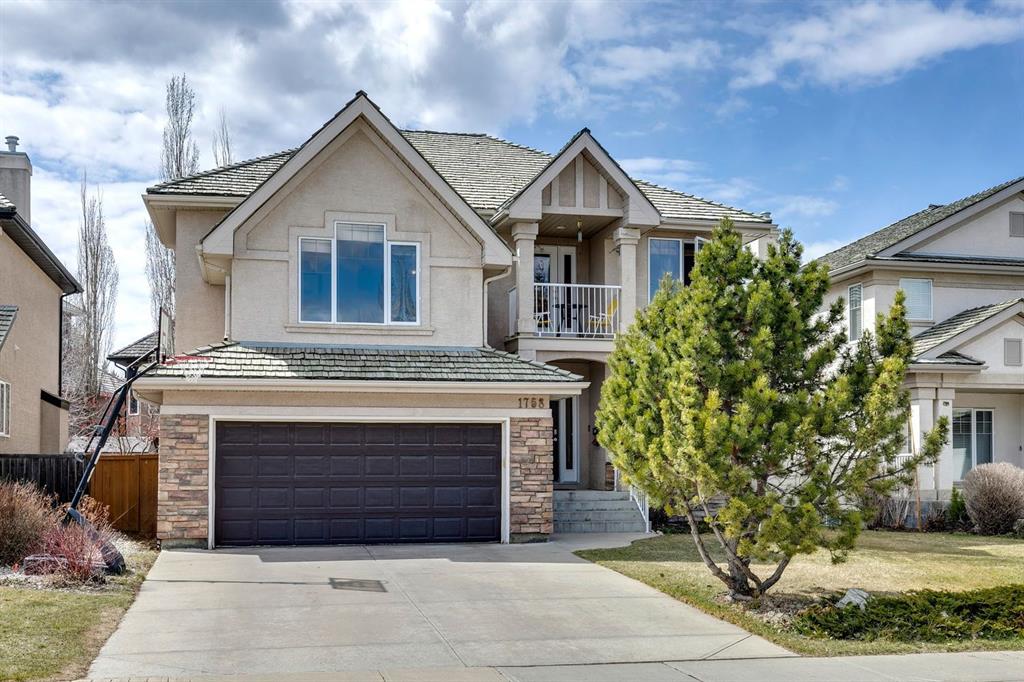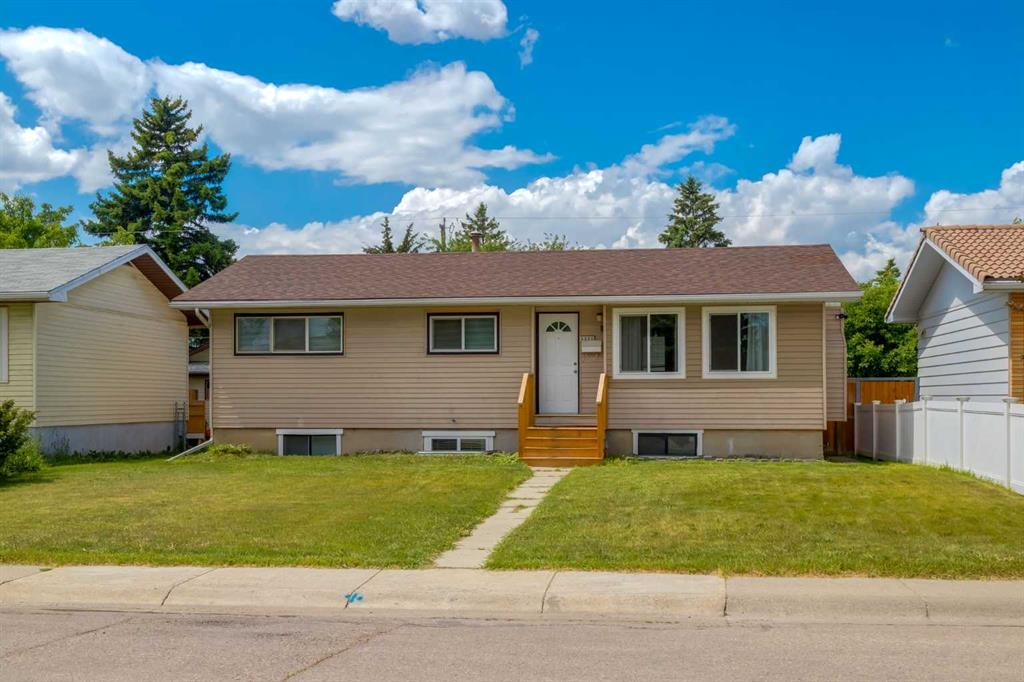402, 1625 11 Avenue SW, Calgary || $239,900
TOP FLOOR CONDO | DESIGNER TOUCHES | COVERED PARKING | LAUNDRY IN-UNIT| AFFORDABLE CONDO FEES - Welcome to Unit 402 in Sunalta Place! This beautifully updated 2-bedroom, 1-bath condo offers 808 sq ft of thoughtfully designed living space in the heart of Sunalta. Bathed in natural light, this move-in-ready home features a seamless flow from the bright foyer to the open-concept living and dining areas, perfect for entertaining or unwinding after a long day. Enjoy your favourite beverage inside or on the sunny, south-facing private balcony just off the living and dining space. The entire unit has undergone significant renovations, including a stunning modern kitchen and bathroom. The kitchen is a standout with striking waterfall-edge quartz countertops, sleek white cabinetry, a stylish gold faucet, and modern appliances. Don\'t worry about using the building\'s shared laundry as you have your own \"European Style\" washer/dryer located within your unit. The upgraded bathroom impresses with bold black accent walls, gold hardware, and a beautifully-tiled shower. Both bedrooms are generously sized, with the primary boasting a large walk-in closet and stylish combination fan/light fixture . There is ample closet space throughout the unit, so you won\'t be short on storage. Enjoy a stress-free commute with the Sunalta C-Train Station just minutes away, plus easy access to the Sunalta Community Hub, the community garden, parks, playground, and Bow River pathways. 14th Street, 17th Ave, and Kensington are all within walking distance for you to enjoy a variety of restaurants, cafes, and shops. SAY HELLO TO STYLISH CONDO-LIVING IN SUNALTA — BOOK YOUR SHOWING TODAY!
Listing Brokerage: MaxWell Capital Realty










