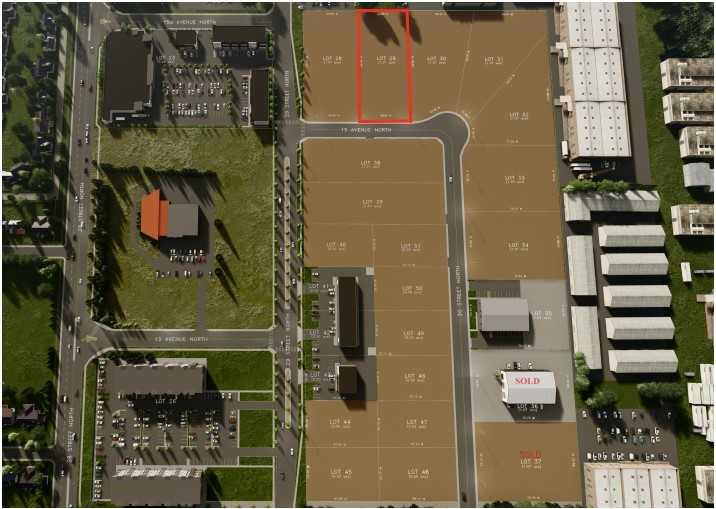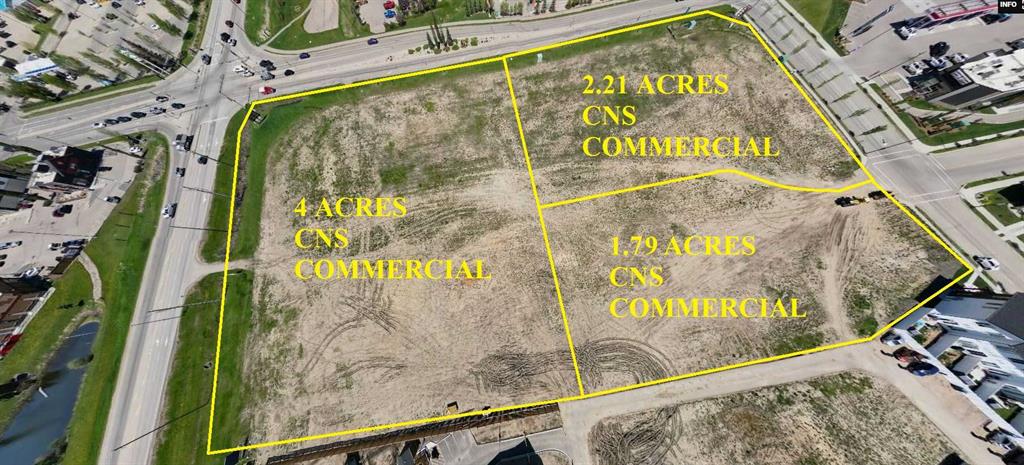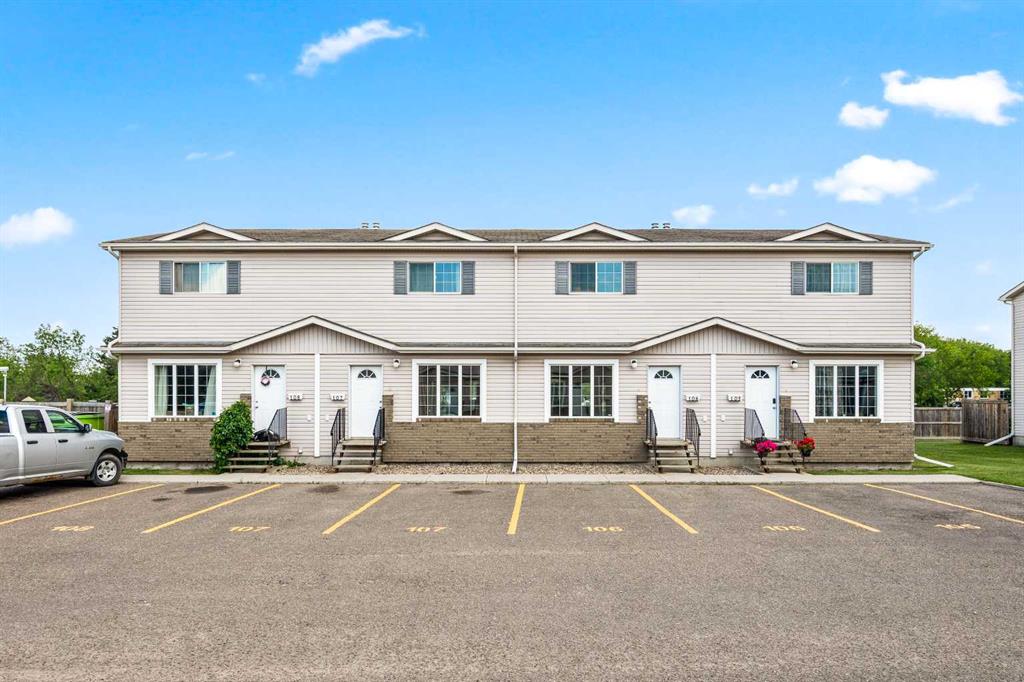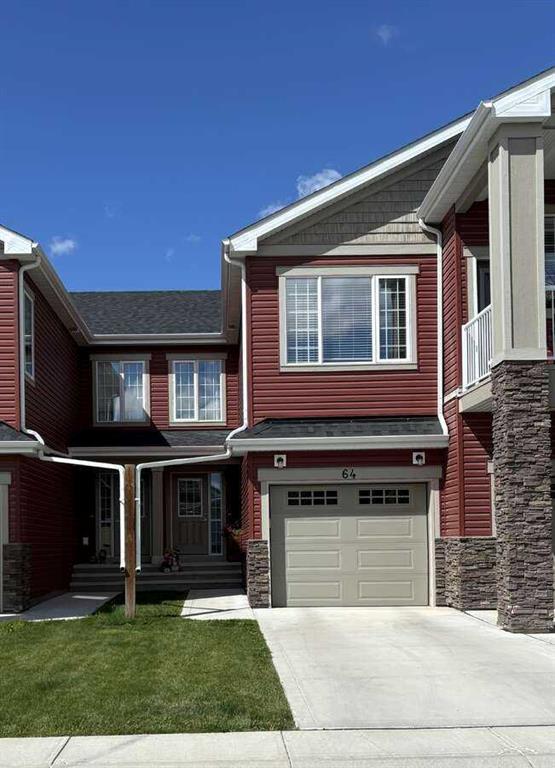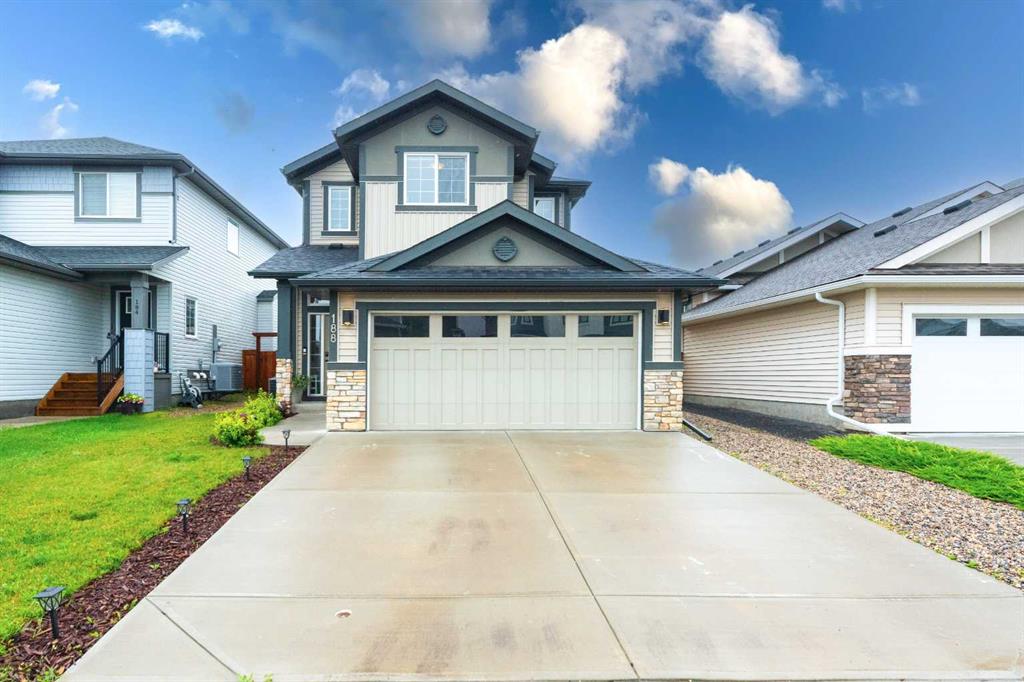64 Golden Crescent , Red Deer || $408,888
For more information, please click Brochure button.
64 Golden Crescent is a modern two-storey townhouse built in 2021, offering over 1200 sq ft of beautifully finished living space, plus a fully developed basement. Features three spacious bedrooms—two located upstairs, each with its own private ensuite and walk-in closet, and a third bedroom in the basement, also with a generous walk-in closet. In total, the home includes four bathrooms: three full and one half-bath, providing convenience and comfort for families or guests. The main floor is bright and open, finished with durable vinyl plank flooring, sleek quartz countertops, and stainless steel appliances. Sliding doors lead out to a private, fenced, and landscaped backyard—designed for low-maintenance living, with snow removal, lawn care, and groundskeeping all included through the condo board. Additional features include an attached single-car garage with a driveway, plus visitor parking. The fully finished basement offers a spacious rec or family room, an additional bedroom, a full bathroom, and ample storage. Located in the desirable Garden Heights neighborhood of Red Deer, the home is within walking distance of Mackenzie trails, parks, schools, and shopping. A monthly condo fee of $315 covers water, garbage and recycling, snow removal, landscaping, reserve fund contributions, and property management. This home blends stylish finishes with smart functionality, making it ideal for families, snowbirds, or anyone looking for move-in-ready convenience. With two ensuite-style bedrooms, the layout provides both flexibility and privacy. The third bedroom is large and includes an oversized walk-in closet. Enjoy a maintenance-free lifestyle with professional condo board management, giving you more time for what you love. Offering exceptional value in one of Red Deer’s most sought-after areas, this home has been meticulously maintained, freshly painted, and is available for immediate possession.
Listing Brokerage: Easy List Realty










