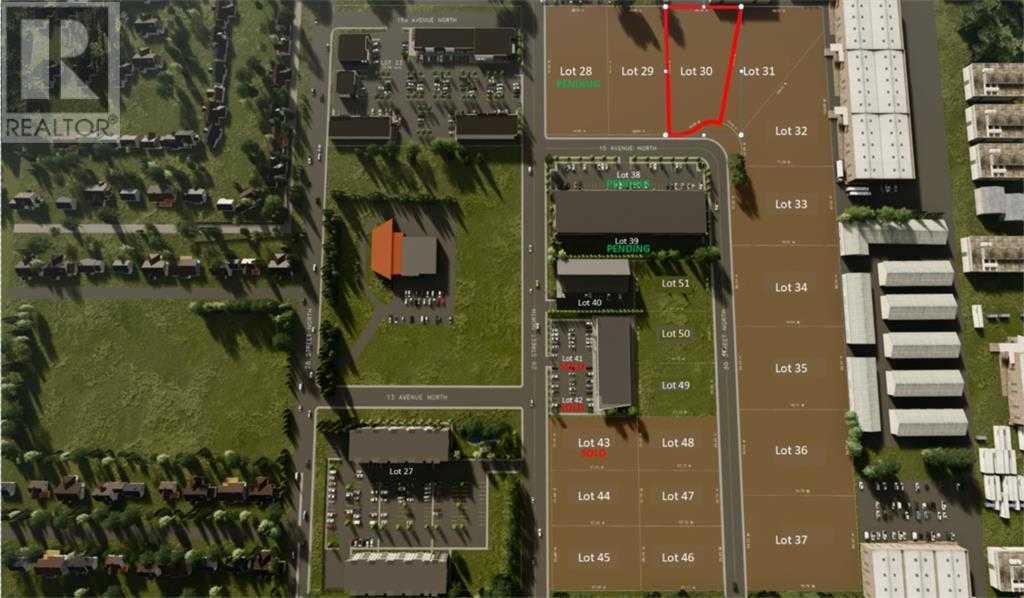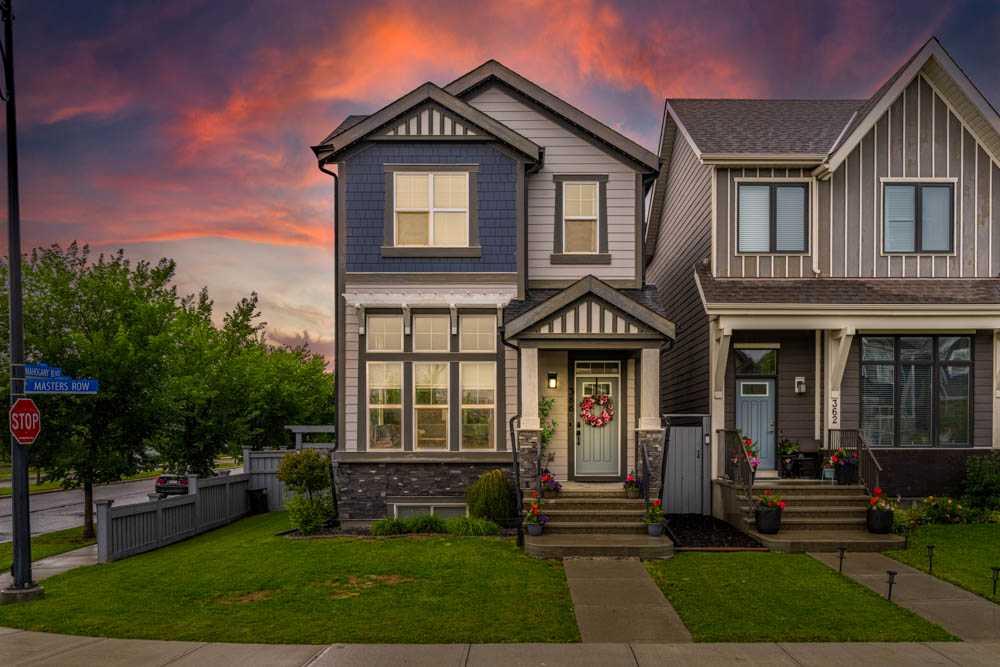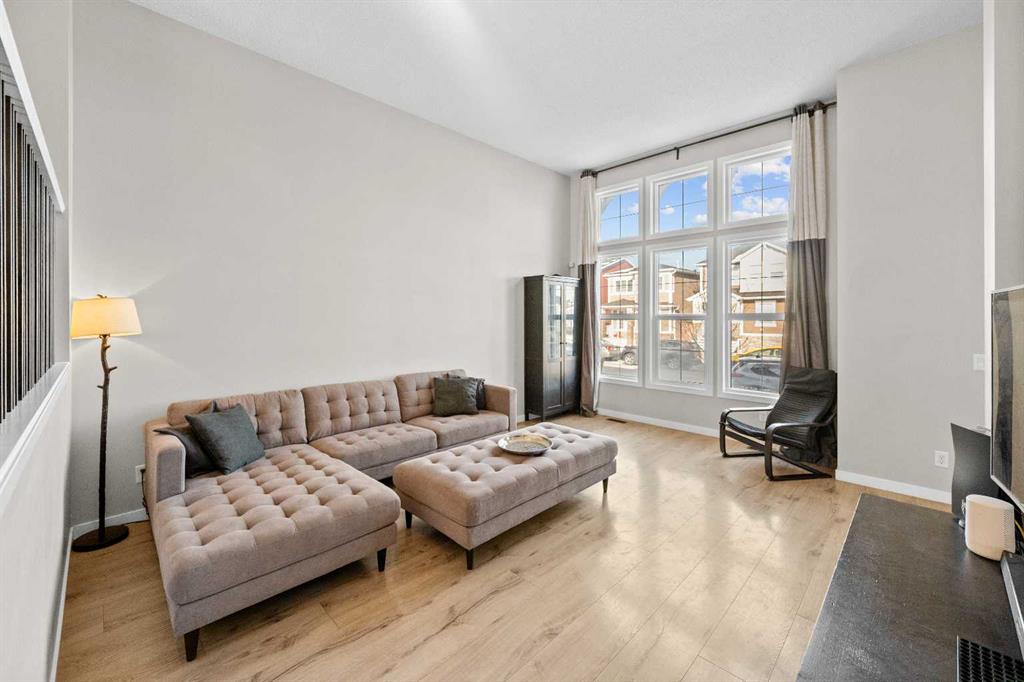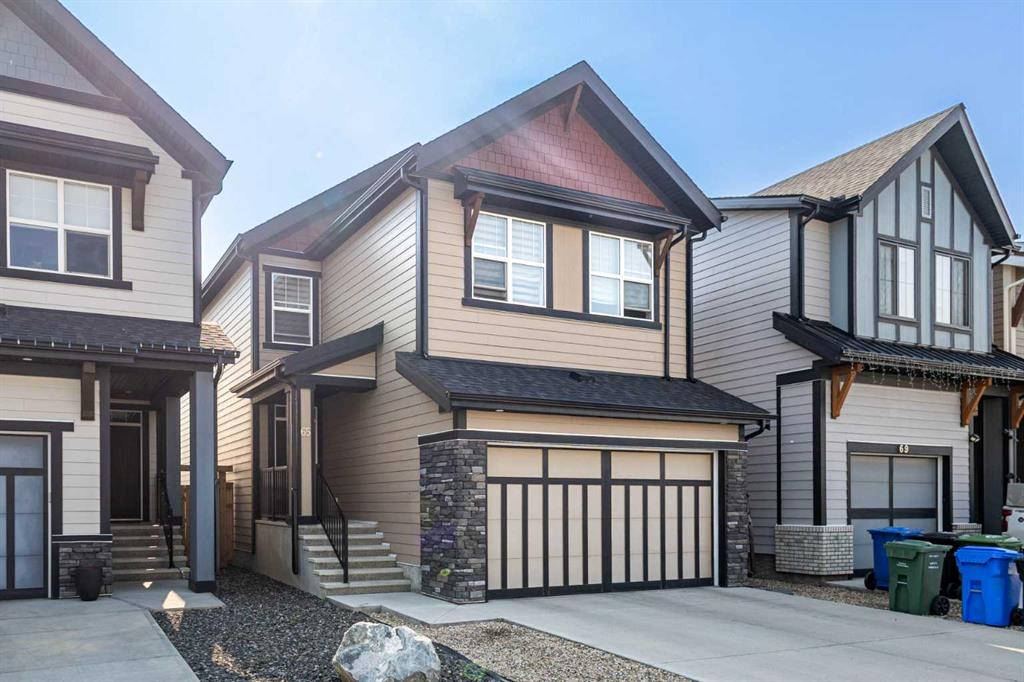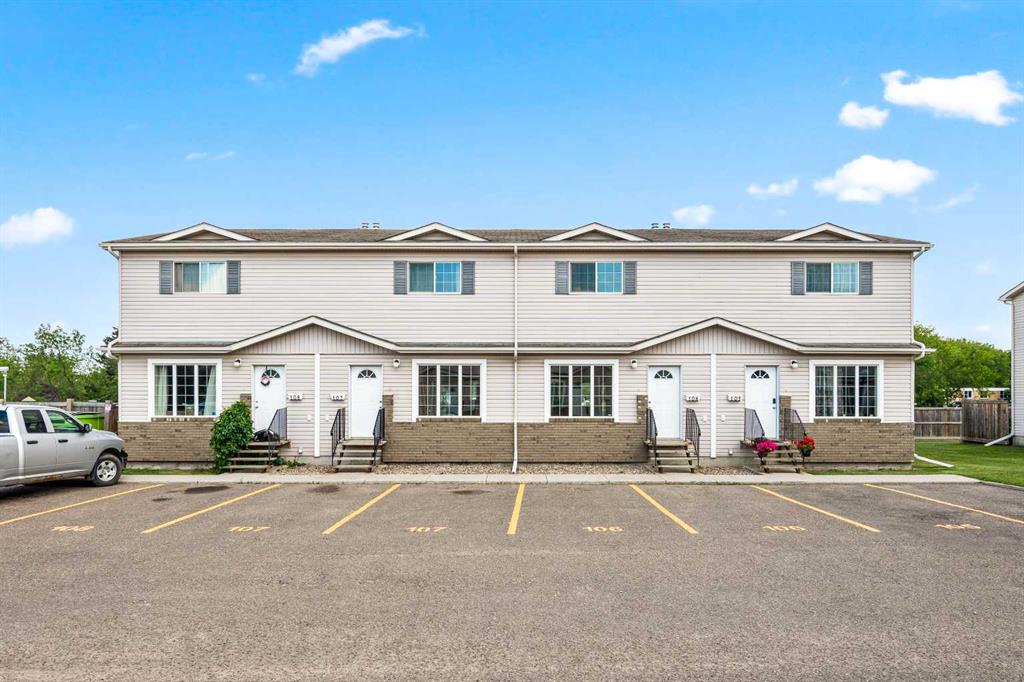366 Masters Row SE, Calgary || $749,888
A Mahogany masterpiece home on oversized lot (not a zero lot line) with over $80K in upgraded features! Meticulously maintained & truly a custom built dream home. Over 2350 sq. of luxury living space - offering 4 bedrooms, 3.5 baths & fully finished basement. This open design features 9\' & 12\' main floor ceilings. Upgraded features include: Central air conditioning, triple pane windows, quartz counter tops, tankless water heater, active heat recovery system, luxury wide plank hardwood flooring, plush carpet in basement, upper bedrooms. The gourmet kitchen is masterfully designed for efficiency and entertaining; Sleek modern full height white upper cabinet doors, soft close drawers and doors, white quartz counter tops, upgraded stainless steel appliances with a gas cooktop & hood cover, mosaic tiled backsplash, dramatic central island with pendants and spacious eating bar & under-mount black granite sink, and massive walk in pantry. Upstairs includes an oversized primary bedroom with a full spa-like ensuite with a supersized walk-in closet. Two spacious spare bedrooms, upper laundry room with storage and walk way passage back to the primary bath suite. BONUS: Basement fully finished with a large family room, bedroom and full bath. Other impressive features include: AC, Water softener, Solar panel conduit rough ins, High 10\' - 11\' basement ceilings, room to park a trailer side yard & NOT a zero lot line homesite, west side facing back yard with upper 20\' x 10\' wood deck, lower 20\' x 16\' patio with pergola, detached 24\' x 24\' - 2 car garage with a secondary side overhead door, rich front curb appeal with stone details and cover entry. This home is in \"show home\" condition - like brand new!
Listing Brokerage: eXp Realty










