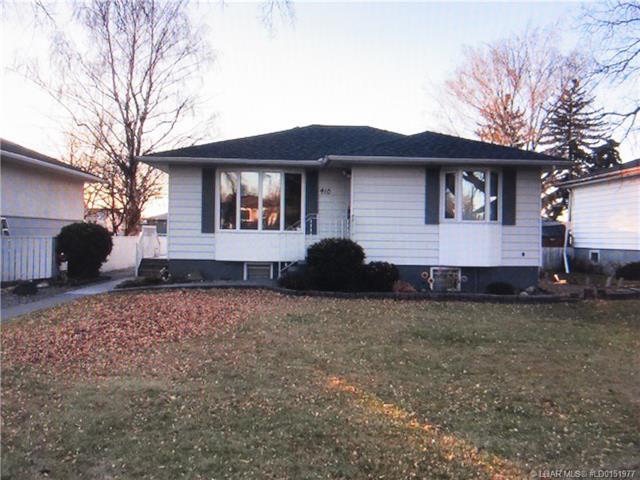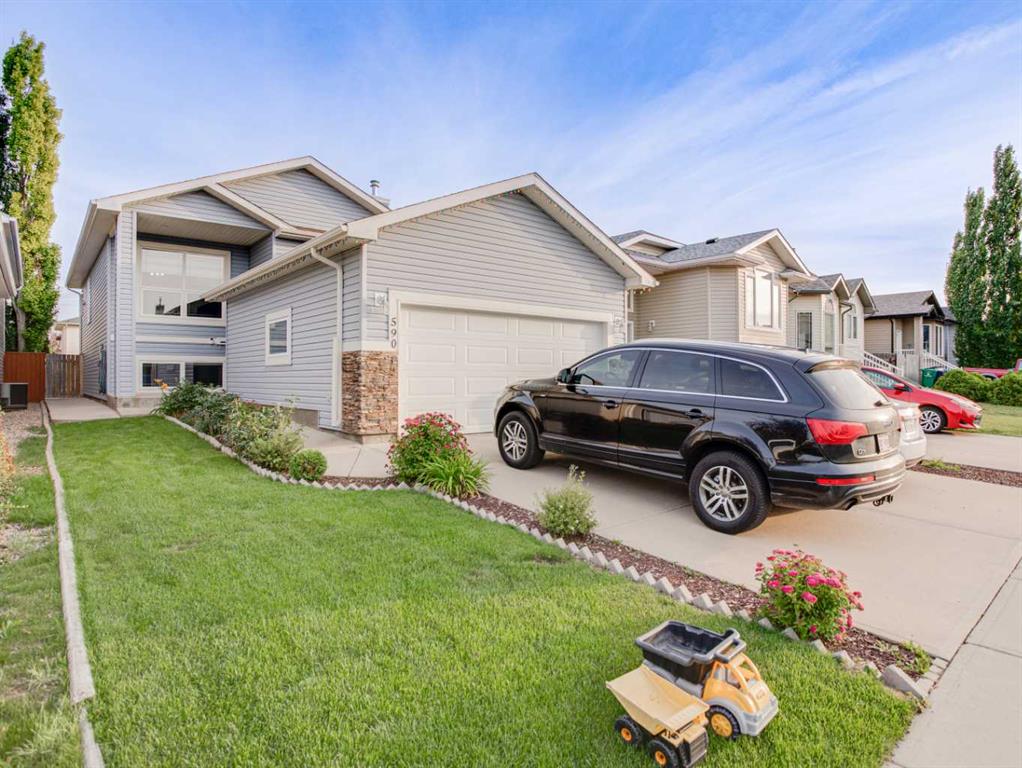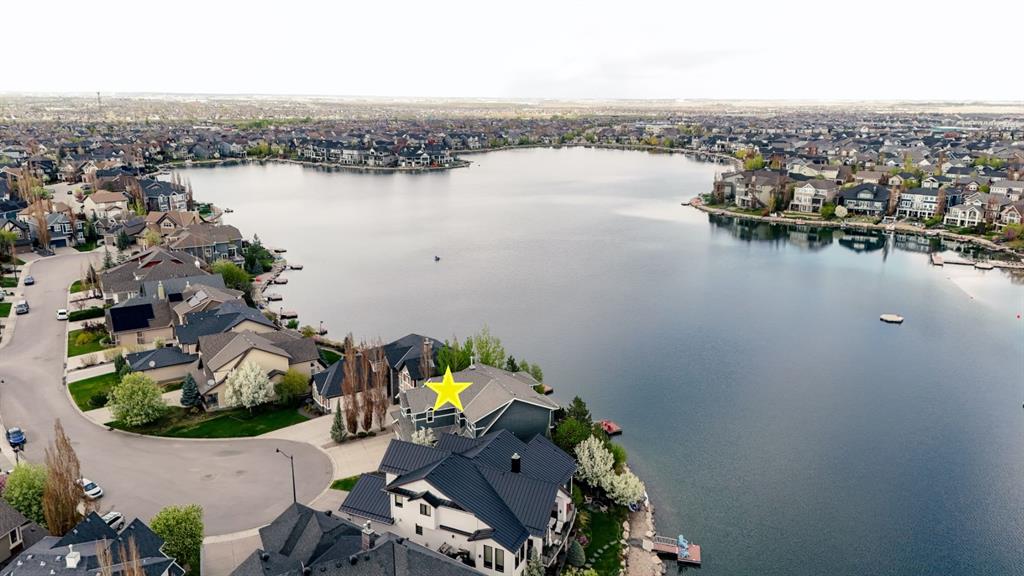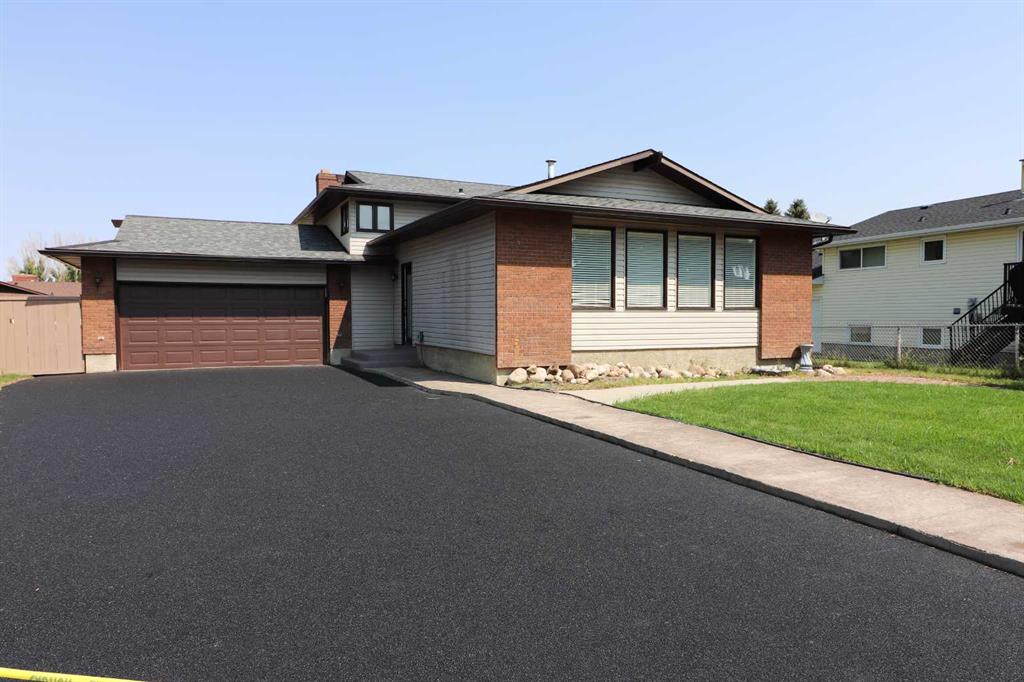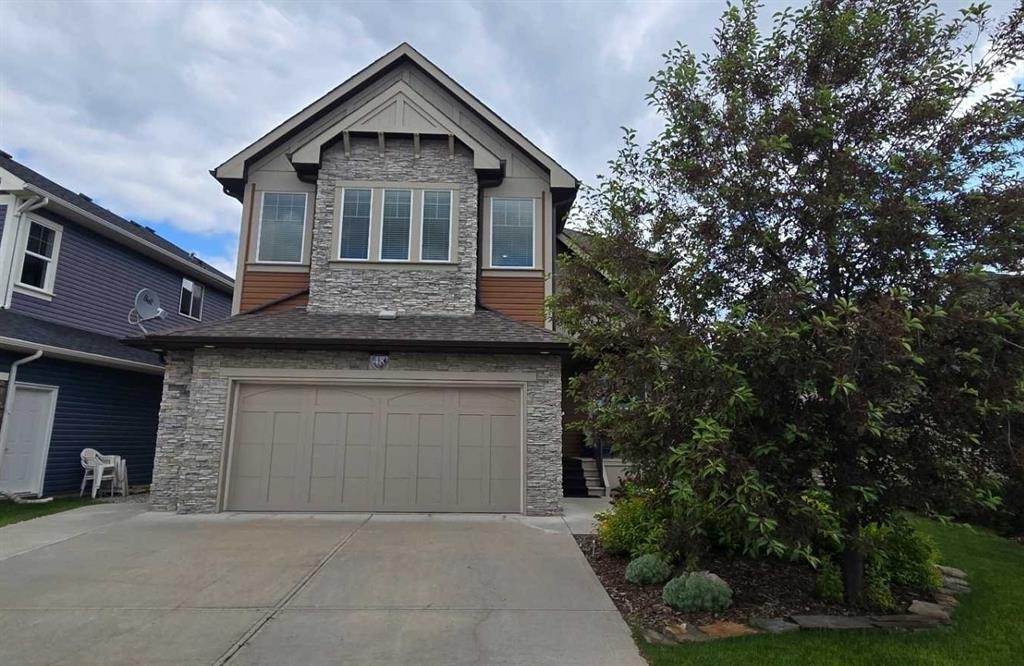82 Auburn Sound Landing SE, Calgary || $2,399,900
*Open house Sat July 19 12-2pm.*The Ultimate lakefront living experience in the heart of Auburn Bay. Tucked away in a quiet cul-de-sac, this meticulously maintained executive lakefront residence offers over 4,698 sq ft of exquisite family living space. The home was expertly designed to capture breathtaking lake views from nearly every room on a rare oversized premium pie lake lot. Designed with timeless sophistication and exceptional attention to detail, this 4-bedroom, 3.5-bath walkout home captures what family lake living is all about. Imagine mornings waking up to serene water views from the expansive primary suite and evenings entertaining in the chef-inspired kitchen, complete with floor to ceiling maple cabinetry. The stainless steel appliances include a gas cooktop, a new professional fridge and a built-in microwave. The granite counters, travertine backsplash and a massive island are perfect for hosting friends and whipping up splendid meals. The open concept main floor boasts soaring 17 ft ceilings, newly refinished rich walnut hardwood floors, a sun-soaked great room with a soothing two way gas fireplace and a formal dining area perfect for all your guests and family gatherings. On the other side of the fireplace: a private office with everlasting views of the lake. Step outside to a large upper deck with BBQ gas line that overlooks the beautifully landscaped backyard and your own private dock. A spacious mudroom with built-in lockers, walk-through pantry, and an oversized triple garage provide practical convenience. Upstairs, the primary retreat offers a cozy sitting area, spa-inspired ensuite with dual vanities, soaker tub, steam shower, and a walk-in closet with custom built-ins. Two additional large bedrooms, a full bathroom, a bonus room with custom wood/iron railing overlooking the great room and the lake, a convenient upper floor laundry room and a flex/study space that can also act as a 5th bedroom complete the upper level. The fully finished walkout basement extends your living space with a family/theatre room complete with a full surround speaker system with projector and screen. A huge fourth bedroom with lake view will be the envy of every guest, along with a full bathroom, and a flex area with direct access to the backyard. This oasis features a hot tub, underground irrigation, and access to your own private year-round lake activities. Additional features include heated basement floors, Kinetico water system, newer mechanicals with dual A/C units, central vacuum, and newer paint. Enjoy all that Auburn Bay has to offer with a vibrant community centre, South Health Campus, Seton Shops, walking paths, parks, and top-rated schools just a walk away. This is the perfect forever home to raise a family and create lasting memories in one of the finest lakefront opportunities you\'ll find in Calgary. Don’t miss your chance to make it yours today. A must to see, Call now!
Listing Brokerage: MaxWell Capital Realty










