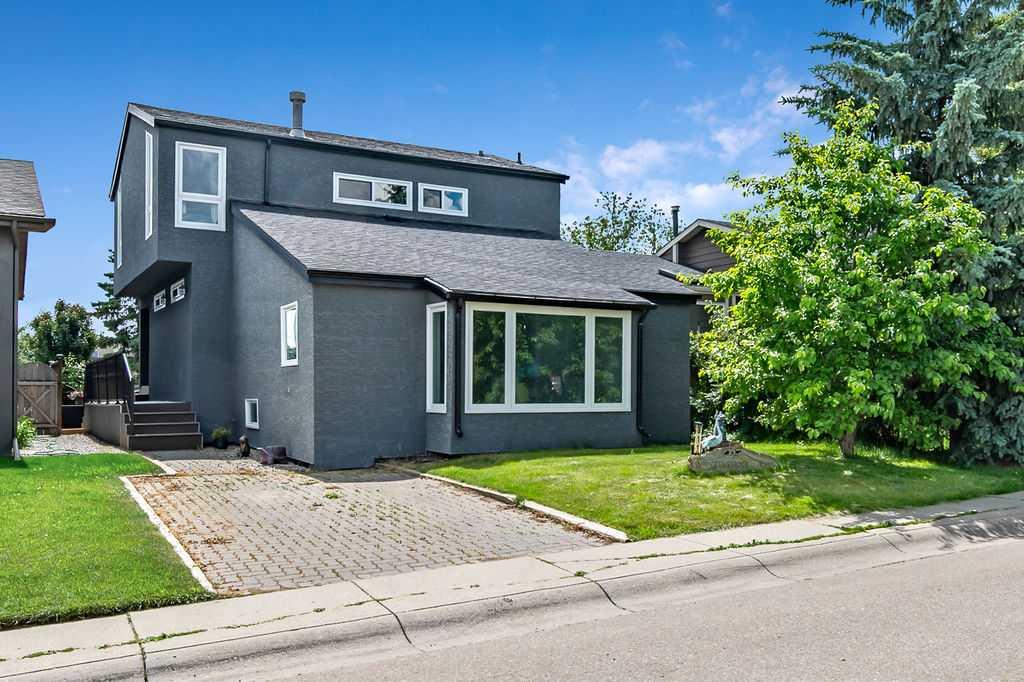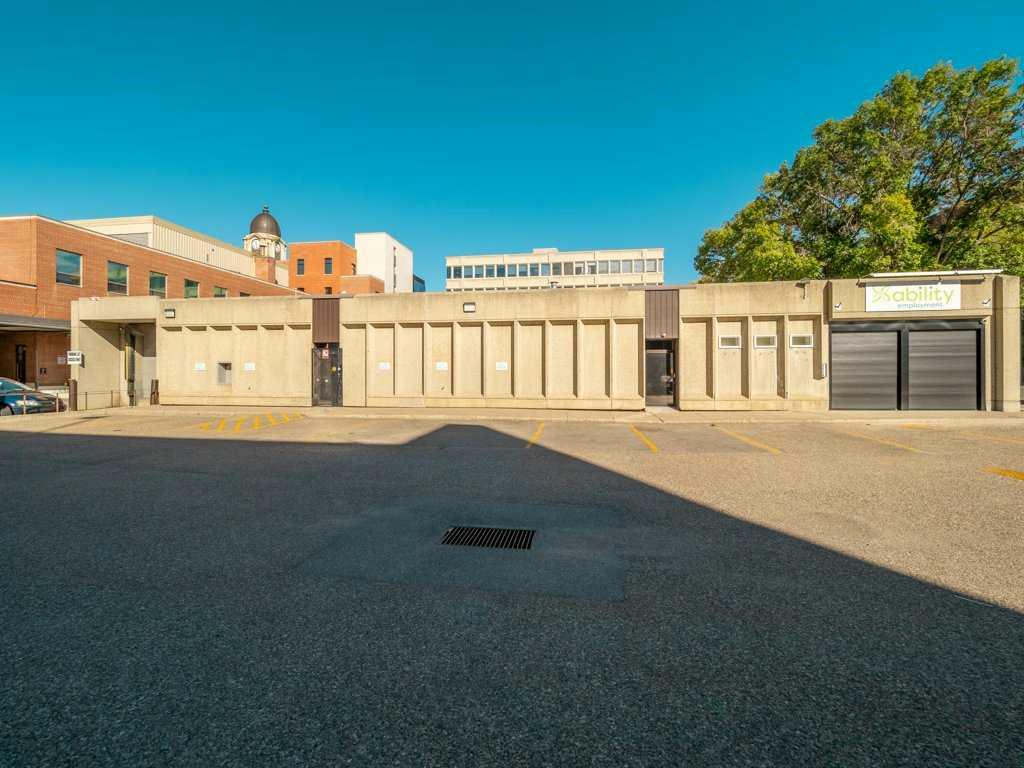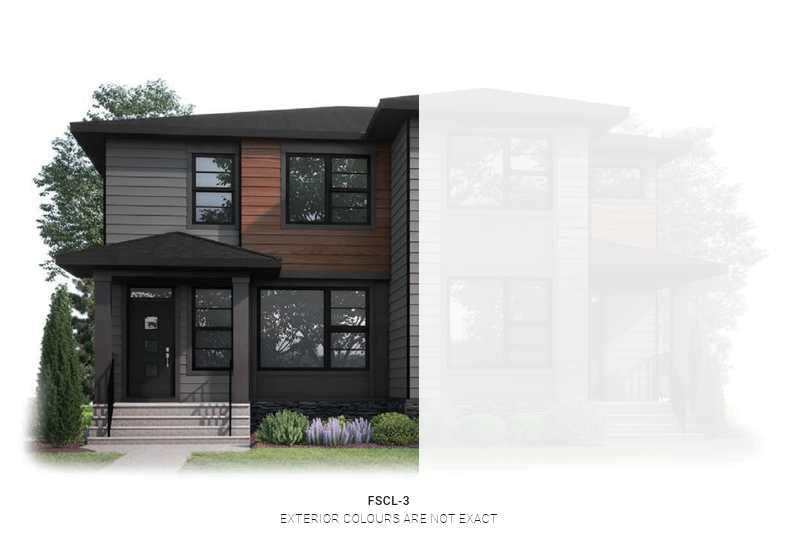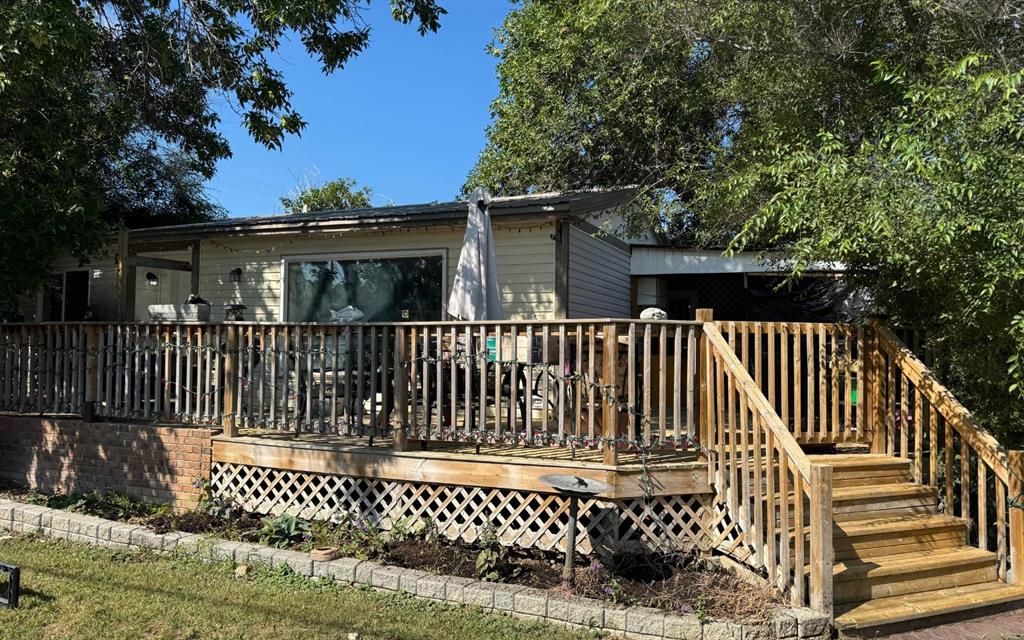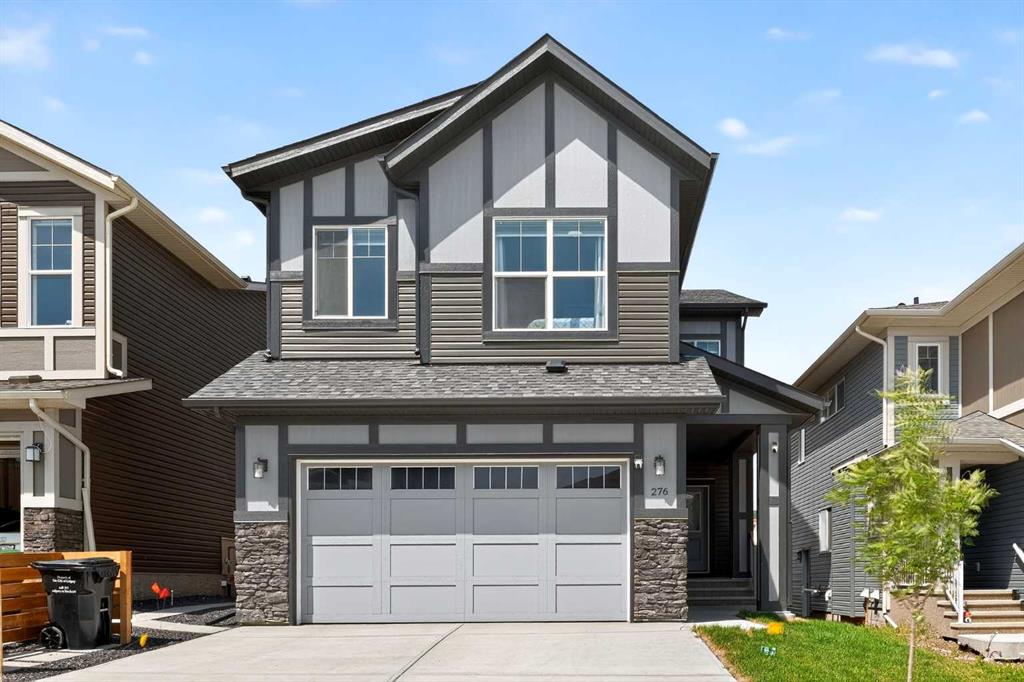276 Calhoun Crescent NE, Calgary || $1,048,800
Welcome to this thoughtfully designed legal walk-up basement home located in the vibrant community of Livingston. Featuring a Main Floor Bedroom, four Bedrooms upstairs, and a 2-Bedroom Legal Suite, this beautifully built home offers over 3,400 sqft of living space. It combines modern design with a rare blend of size, functionality, and flexibility—ideal for multi-generational living or rental income.
The Main Floor offers durable Vinyl Plank Flooring throughout, while 9-foot ceilings enhance all levels of the home. A welcoming Foyer greets you with soaring 10-foot ceilings, adding to the spacious feel. The open concept layout includes a Gourmet Kitchen with Center Island, Eating Bar, Quartz Countertops, Soft-Close Cabinetry, and a dedicated Spice Kitchen with Gas Stove—perfect for culinary enthusiasts. The Living Room with Electric Fireplace takes center stage, seamlessly connecting to the Dining Area and ideal for both relaxing and entertaining. A rare Main Floor Bedroom and Full Bath add exceptional flexibility. A Mud Room leads to the Insulated Double Attached Garage.
Upstairs offers a large Bonus Room, a generous Primary Bedroom with Walk-In Closet and a spa-like 5-Piece Ensuite featuring Double Vanity, Soaker Tub, beautifully tiled floors, and an oversized tiled standing shower. Three additional Bedrooms, a Den (perfect for a study or nursery), a 4-Piece Bath, and a convenient Laundry Room with Sink complete the upper level.
The Fully Finished Legal Walk-Up Basement Suite includes its own Kitchen, Living Room, 2 Bedrooms, 4-Piece Bath, second Laundry, and a Covered Walk-Up Entrance—ideal for privacy, protection from the snow and rain.
Livingston is one of Calgary’s fastest-growing communities, offering modern amenities, parks, and the impressive Livingston Hub—featuring a community center, skating rink, splash park, and more.
Listing Brokerage: Jessica Chan Real Estate & Management Inc.










