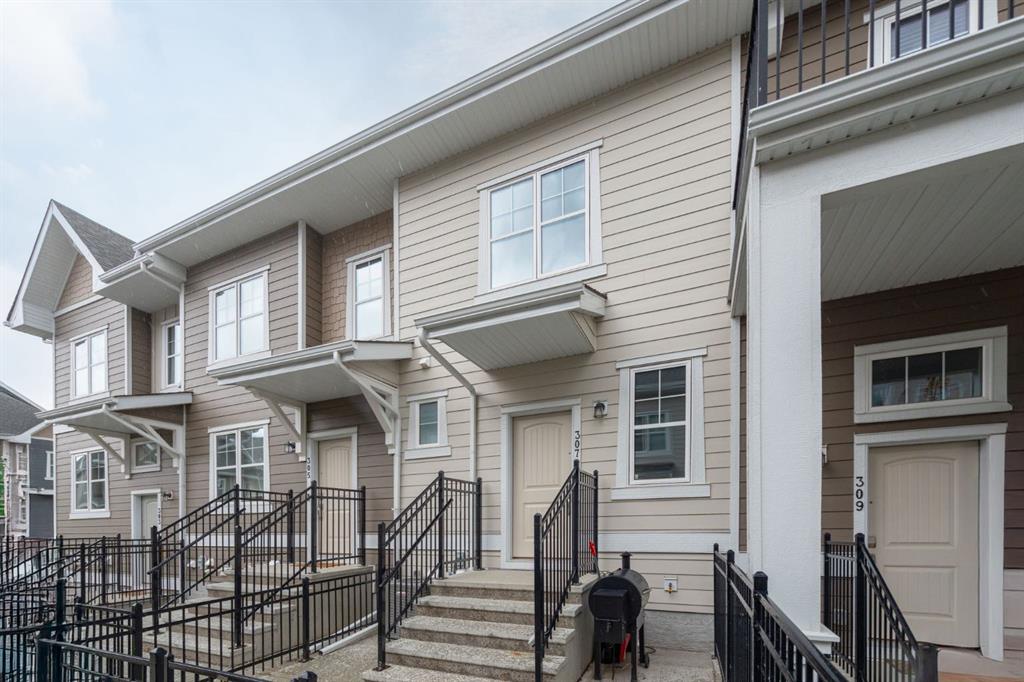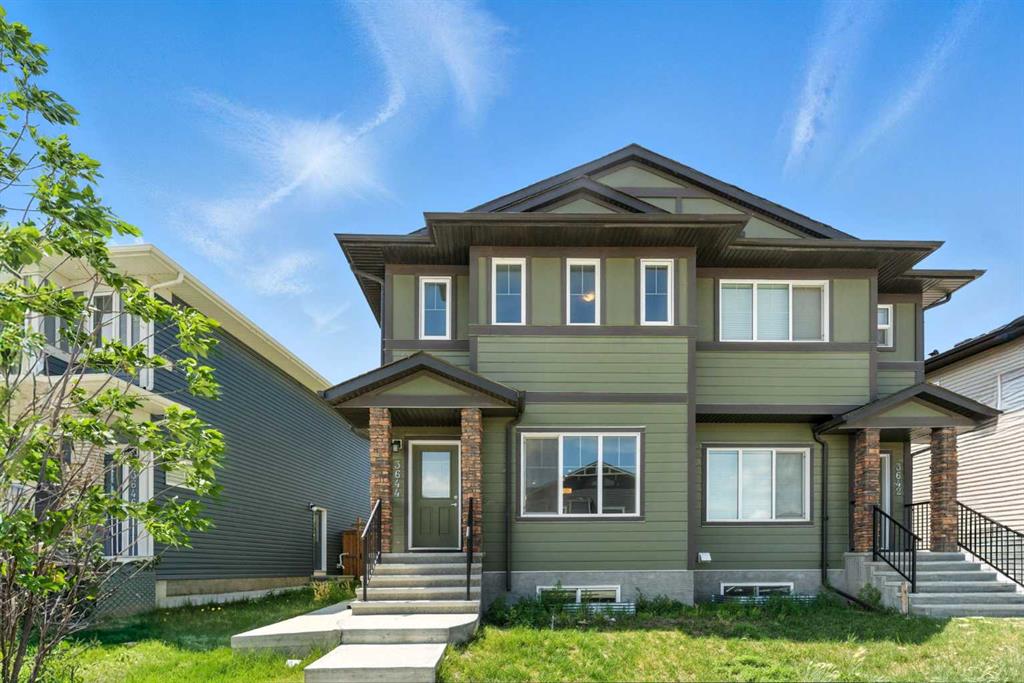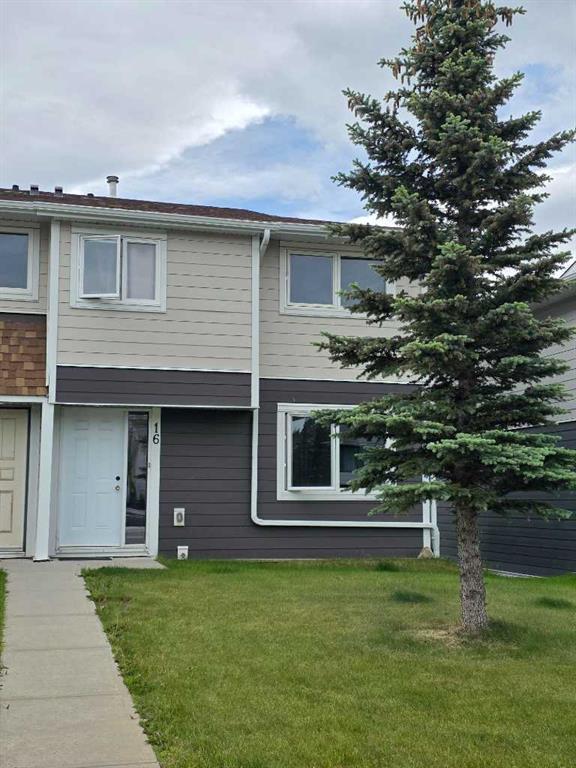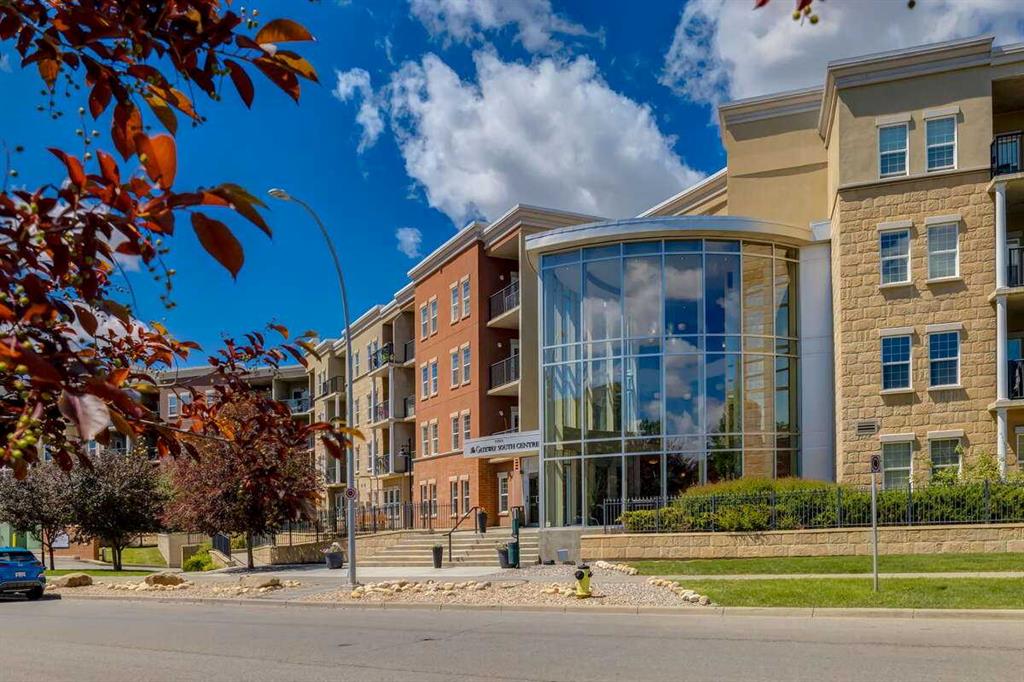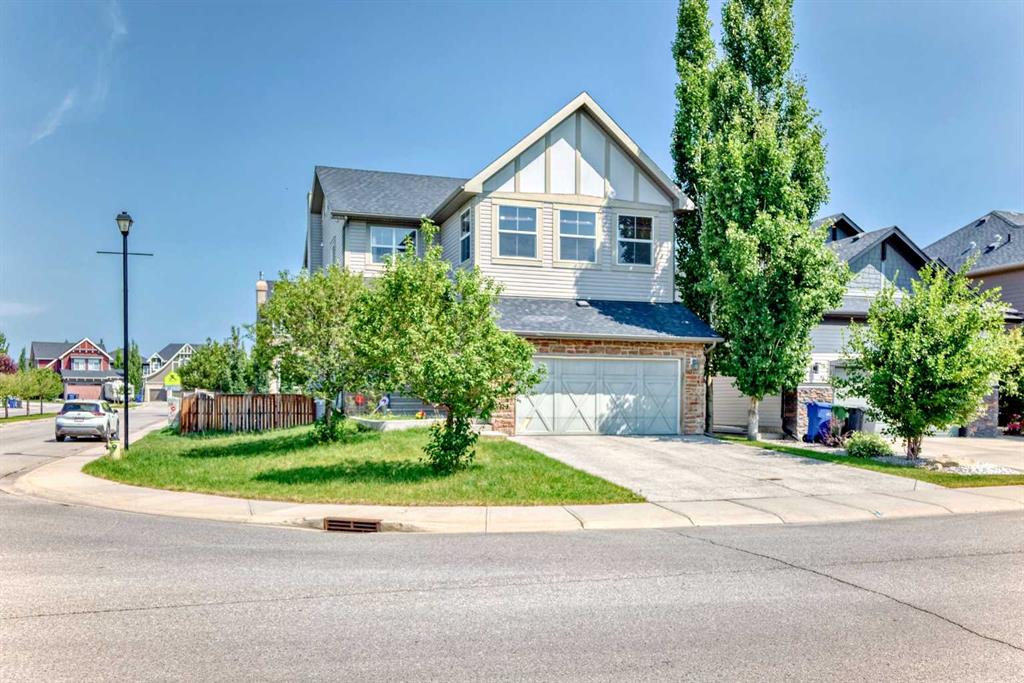307 Cranbrook Walk SE, Calgary || $447,500
Tucked into the lush, natural beauty of Cranston’s Riverstone, 307 Cranbrook Walk SE invites you to experience a life where elegance, comfort, and community flow together effortlessly. This beautifully appointed townhouse offers more than just a place to live—it’s a space that complements your lifestyle: modern, elevated, and effortlessly functional. Step inside and feel the difference of thoughtful design. The open-concept main floor is as functional as it is stylish—perfect for lively dinner parties, quiet Sunday mornings, or that spontaneous work-from-home day. Your kitchen is a true showpiece, anchored by a spacious island and finished with sleek grey quartz counters, full-height cabinetry with soft-close doors and drawers, and stainless steel appliances (yes, the fridge has a water line!). Whether you’re hosting or unwinding, every corner of this home is dialed into convenience and comfort. Upstairs, discover the coveted double primary bedroom layout—each with its own private ensuite. It’s an ideal setup for roommates, guests, or simply extra space for the life you lead. The upstairs laundry keeps daily routines effortless, while the south-facing fenced patio offers your own private spot to soak up the sun. Need space for your gear or extra vehicles? The double tandem garage has you covered—and your guests will love the convenient visitor parking just steps away. Plus, low monthly condo fees mean you get to enjoy a beautifully maintained complex without stretching your budget. Set within the peaceful embrace of Cranston’s Riverstone—where walking trails, parks, and the Bow River are part of your everyday backdrop—this is the kind of home that makes life feel easy, elevated, and connected. You’ll also have access to Cranston’s Community Hall up the hill which has a splash park, skate park, hockey rink, tennis courts & so much more. This home has it all – don’t miss out. Book your private showing today. *SELLER OFFERING 3 MONTHS OF FREE CONDO FEES*
Listing Brokerage: Royal LePage Benchmark










