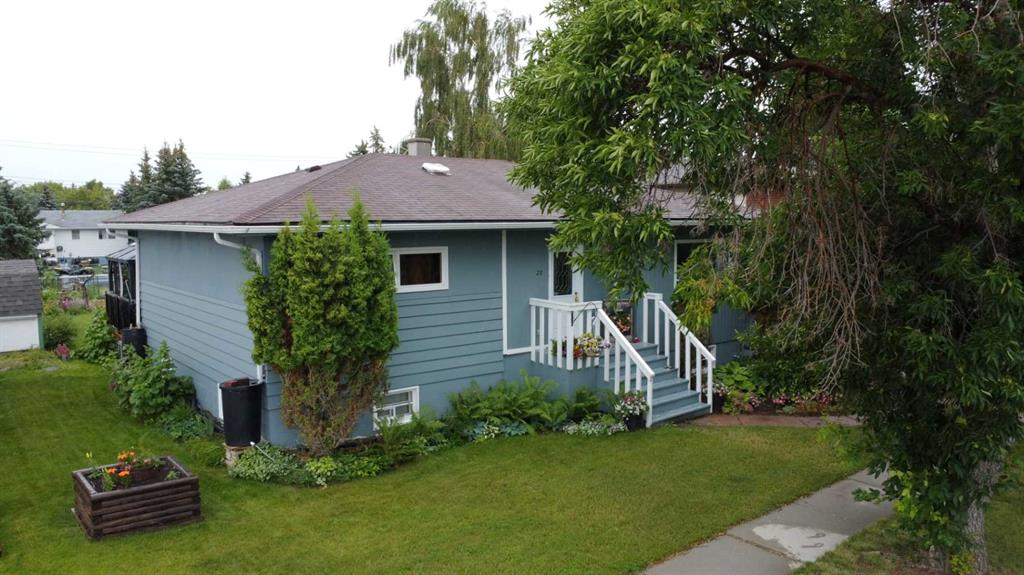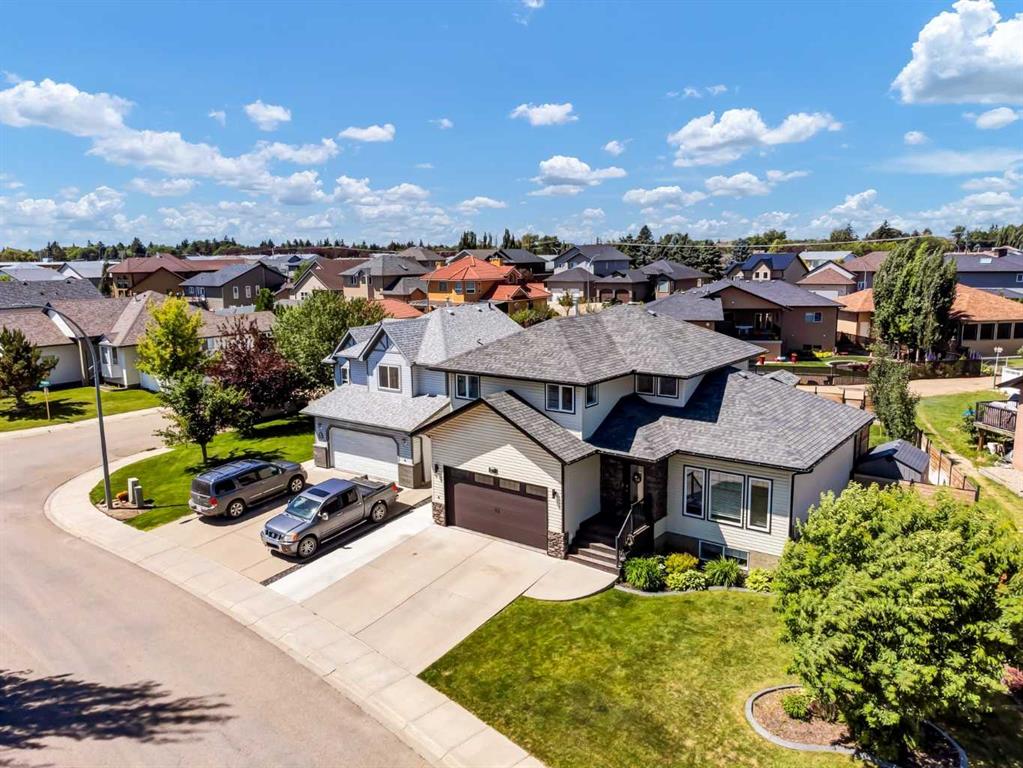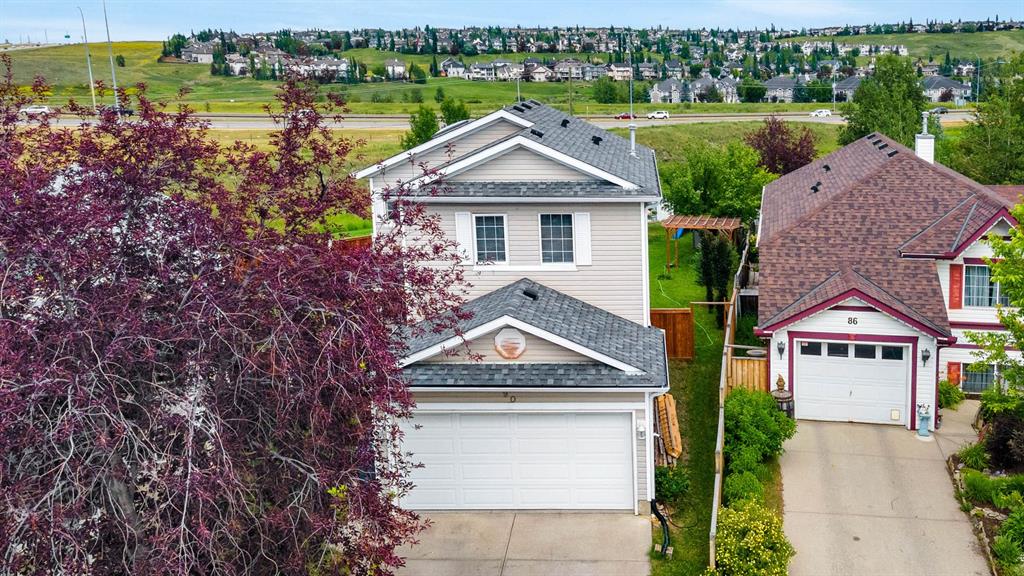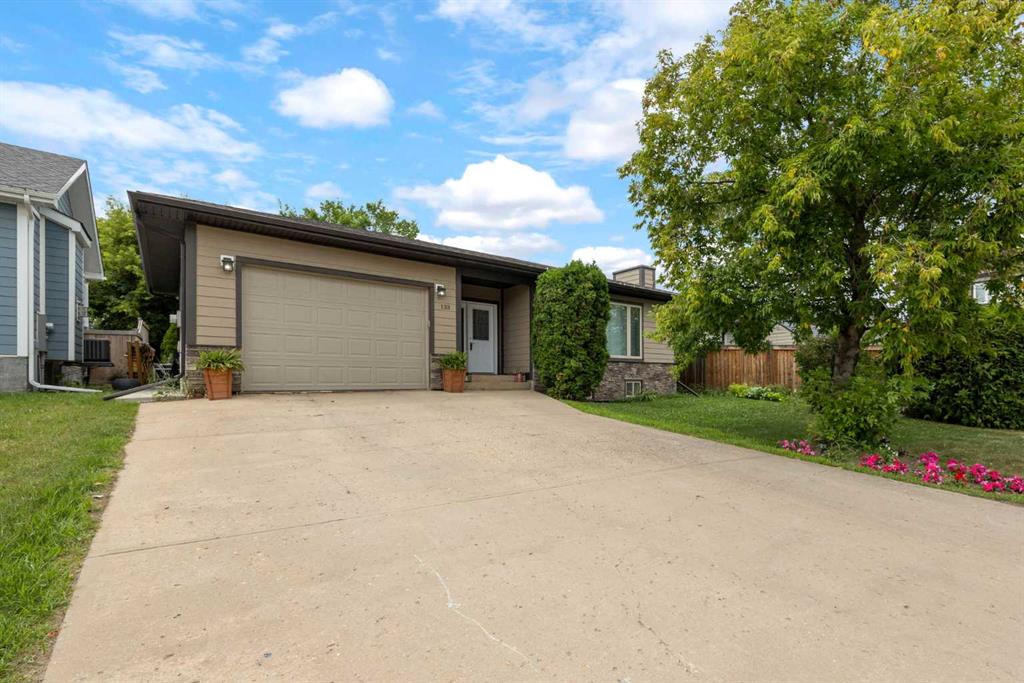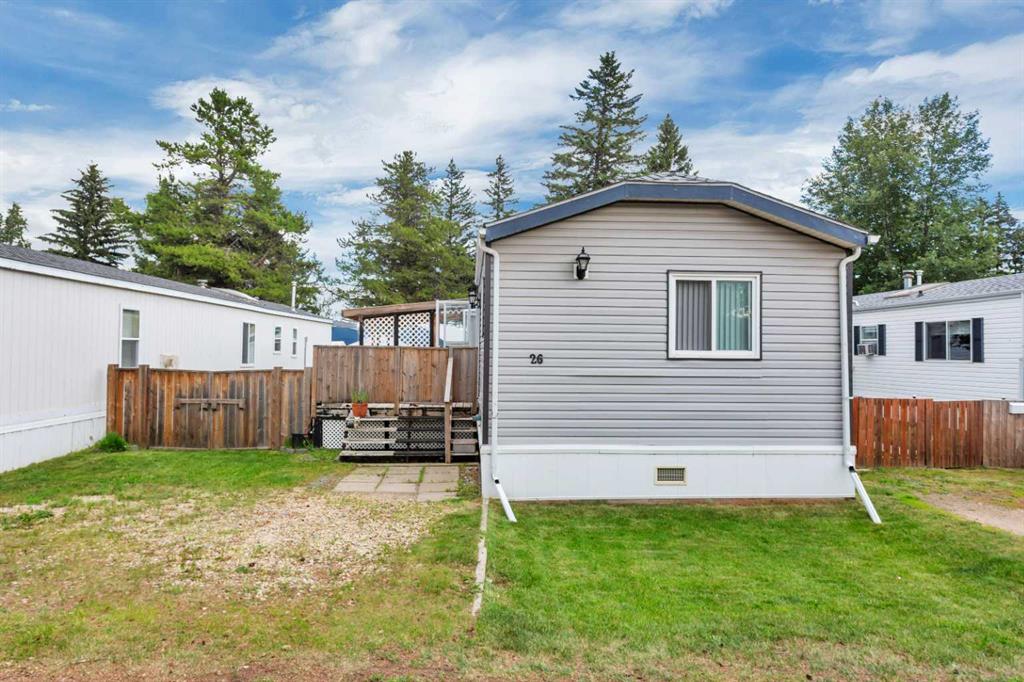90 Hidden Spring Green NW, Calgary || $599,900
**** Open House SUNDAY July 20th 12-2PM **** Welcome to 90 Hidden Spring Green NW, a beautifully updated family home nestled on one of the largest lots in Hidden Valley, ideally located at the end of a peaceful cul-de-sac and backing directly onto expansive green space with unobstructed views and endless open sky.
This incredible setting offers the ultimate in privacy and outdoor enjoyment. Step out your back gate and you\'re instantly connected to paved pathways—perfect for walking, running, or taking the dog out. The enormous backyard is a dream come true, featuring mature landscaping with raspberries, cherry trees, lilacs, flowering crabapple trees, and still plenty of room for a trampoline, firepit, play area, or entertaining space.
Inside, this nearly 1,900 sq ft total living space 2-storey home features an updated kitchen with modern cabinets, countertops, and appliances, flowing into a bright living and dining space filled with natural light. Upstairs you’ll find a spacious primary retreat with walk-in closet and 3-piece ensuite, plus two more generous bedrooms and a full bath. The fully finished basement adds versatile space for a rec room, home office, or guest area, complete with a full bath and laundry.
Upgrades include a new roof (2025), washer/dryer (2021), and hot water tank (2019).
Families will love being within walking distance of top-rated schools (K–9, including French Immersion and Catholic programs), and just minutes from Stoney Trail, Deerfoot Trail, Country Hills Blvd, parks, playgrounds, shopping, and transit.
Whether you’re relaxing in your private backyard, exploring the nearby pathways, or watching the sunset over the greenbelt, this home offers a lifestyle that’s hard to match. Truly one of Hidden Valley’s best locations—don’t miss it!
Listing Brokerage: CIR Realty










