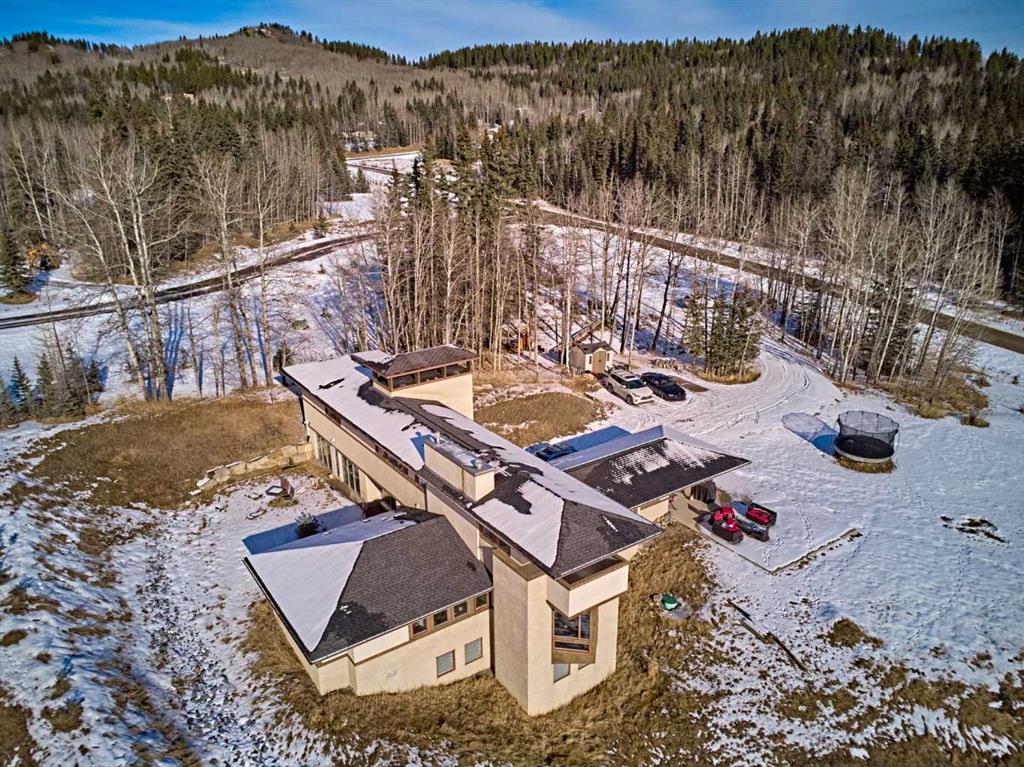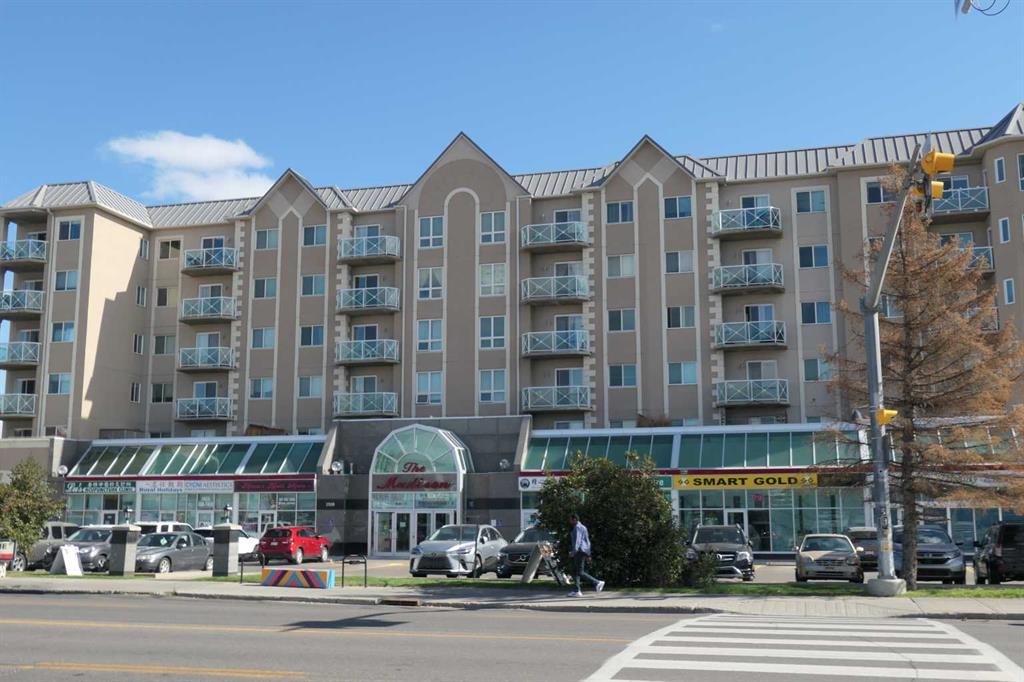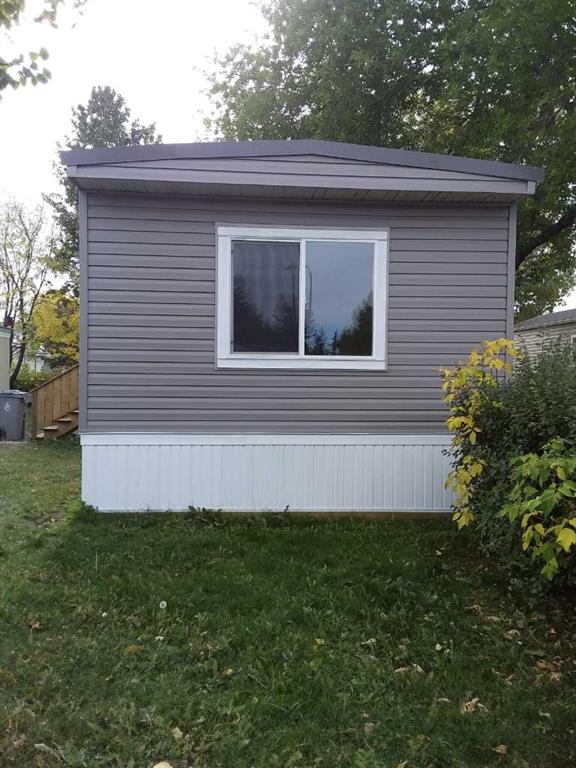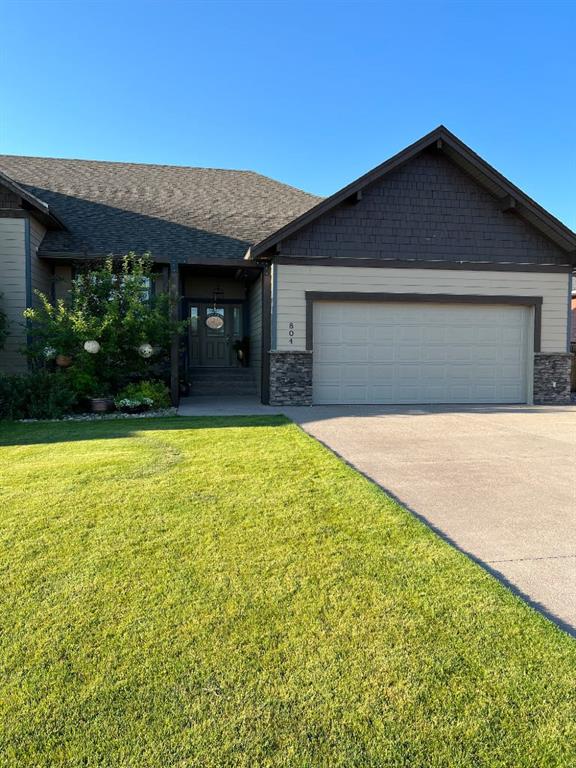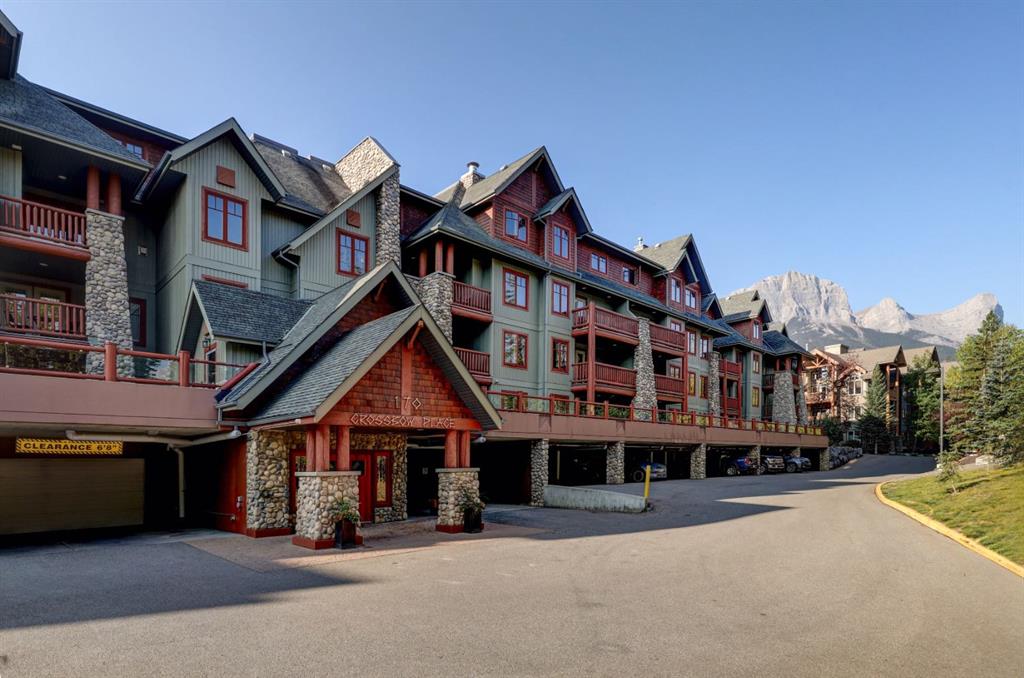804 Fairway Boulevard , Cardston || $500,000
Welcome to this meticulously maintained fully finished bungalow in an incredible location, backing on to the Lee Creek Valley Golf Course. Pride of ownership is evident in every square inch of this place. Through the front door you are instantly wowed by a spacious foyer, and vaulted ceilings with huge windows showcasing the incredible view of the golf course with no neighbours behind. The spacious kitchen boasts plenty of cabinets, granite countertops, a large island with counter space for days, a pantry, and upgraded appliances too. The living room is where you’ll want to spend all your time. It’s a great size, with the most incredible windows that flood the whole main floor with lovely natural light. Just off the dining room is a great deck that has been upgraded with a gas line and extra space to enjoy the view. The sizeable primary bedroom is also on the main floor, and features another large window to enjoy the view, as well as a walk in closet with built ins closet system, and an ensuite with a massive soaker tub! At the front of the home you’ll find another bedroom, perfect for an office or a guest room as there is also a full bathroom with shower right next door. The laundry room conveniently finishes off this floor, making sure everything you need is on the main floor. The wide staircase with wrought iron railing takes you to the second floor that is not short on features either. This bungalow has a walkout basement, providing plenty of extra windows, and tons of natural light that make it seem like you’re hardly in a basement at all. There are two spacious bedrooms down here, as well as a large living room to host the whole family! There is another full bathroom, as well as a big storage room, and a darling little play area under the stairs. There is a fantastic attached double car garage with upgraded epoxy floor to keep things neat and tidy, and it is even heated as well! This home is getting a new roof new garage door, and all new eavestrough as we speak! Worth over $25,000 for these upgrades! This home truly is brimming with thoughtful details, and it shows like a show home. Give your REALTOR® a call and come see everything this amazing home has to offer!
Listing Brokerage: RE/MAX REAL ESTATE - LETHBRIDGE










