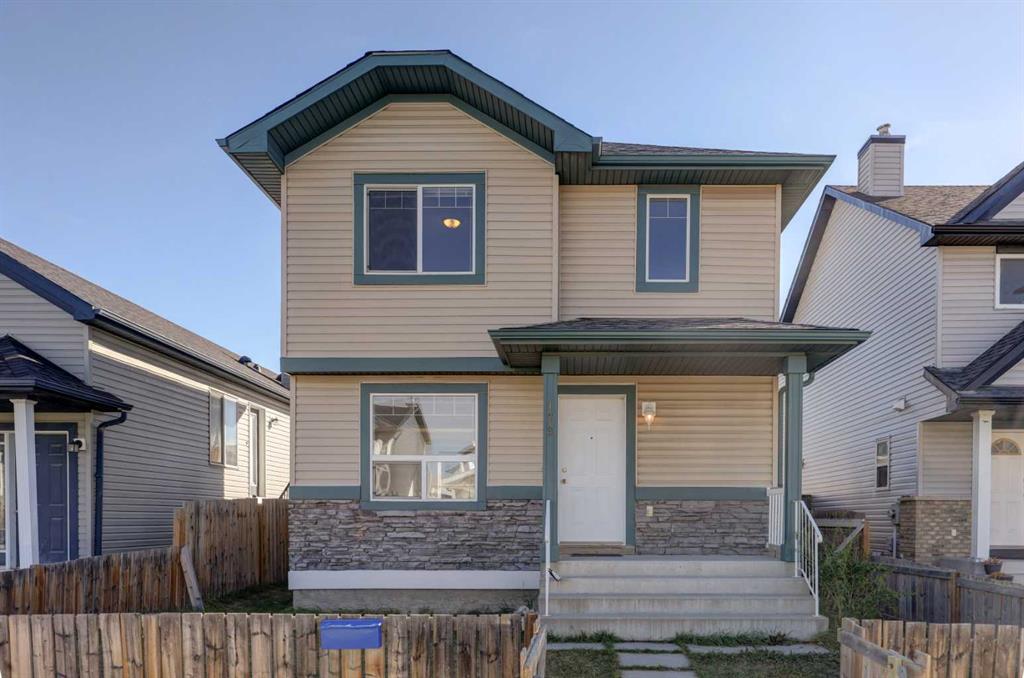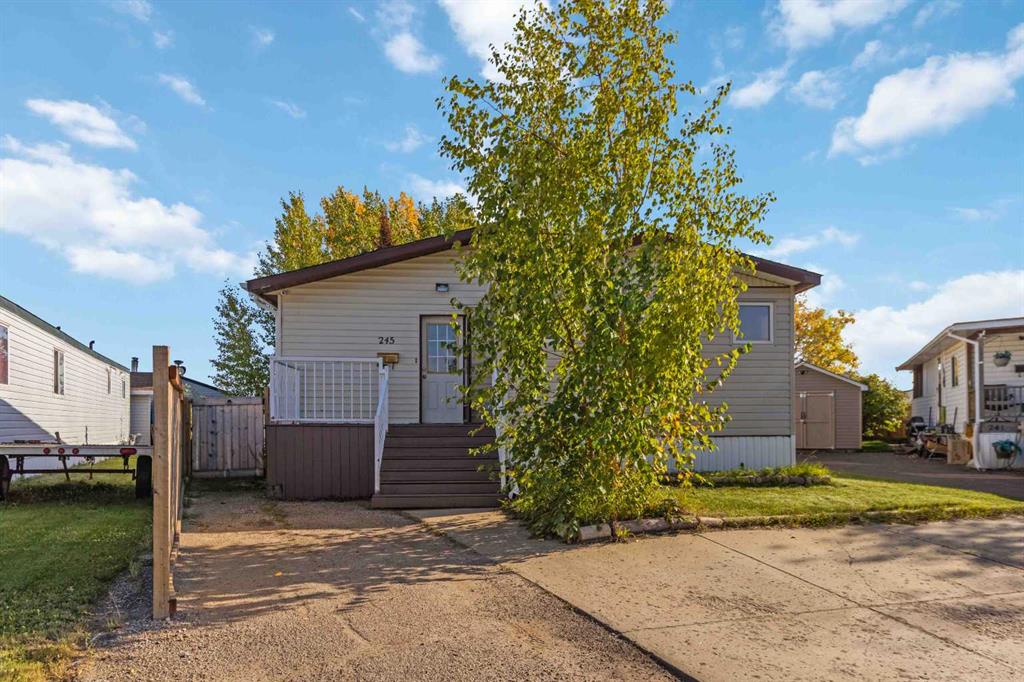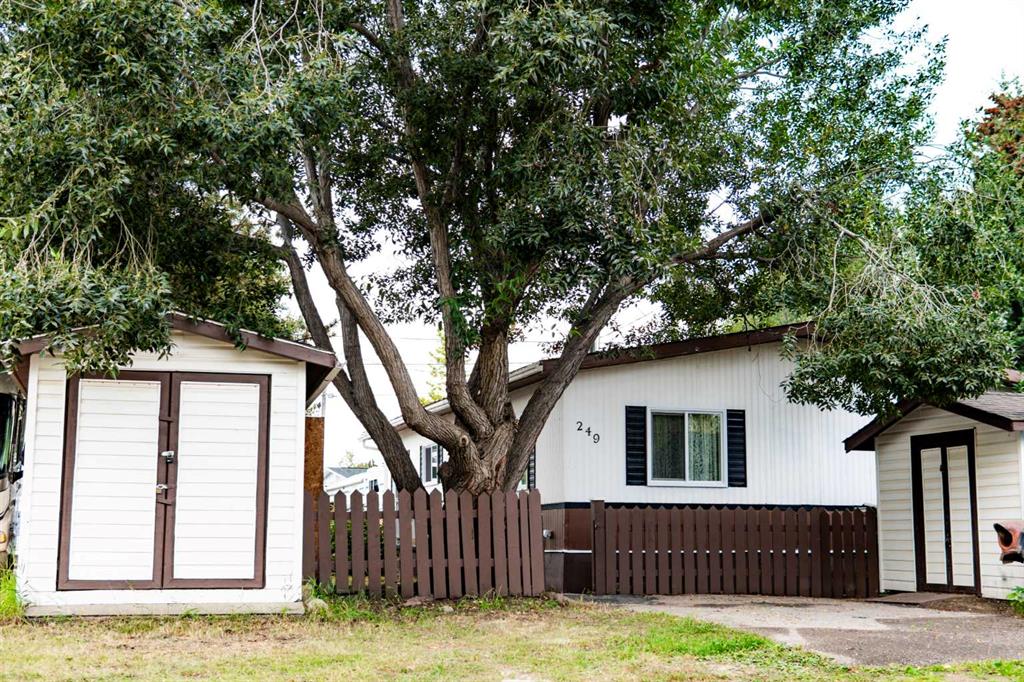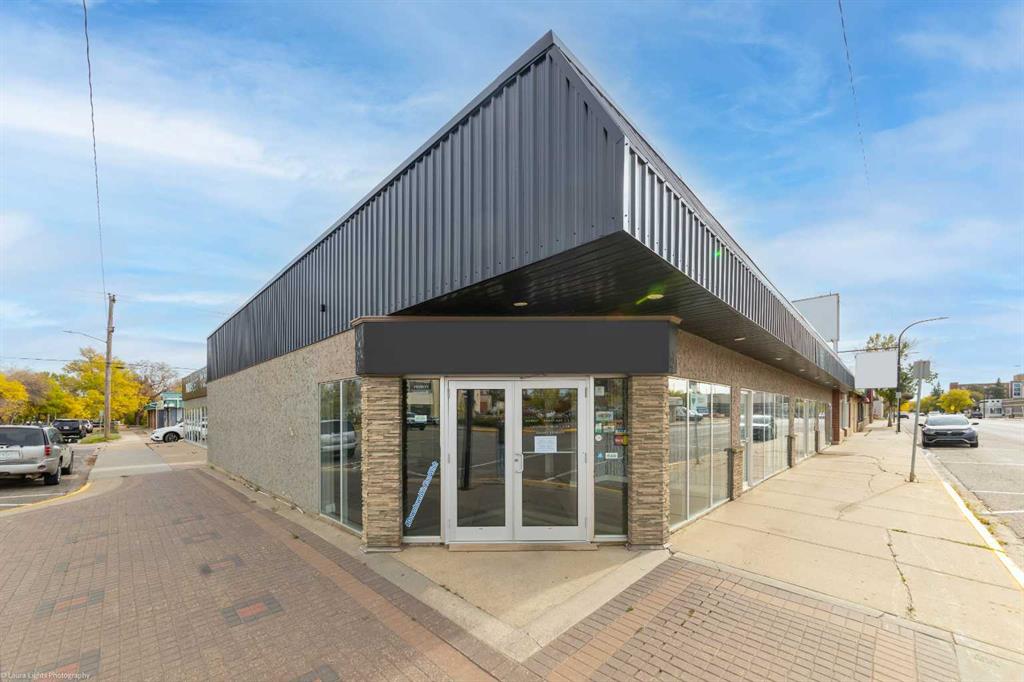179 Saddlemead Green NE, Calgary || $529,800
HOME SWEET HOME! CALLING ALL INVESTORS AND HOME BUYERS, this is the incredible and affordable opportunity you have been searching for situated on a large lot in the sought-after, family friendly community of Saddle Ridge. This fully developed, move-in ready home offers 3 bedrooms, 2.5 bathrooms, 1,702+ beautifully maintained SQFT throughout and an oversized double detached garage. Heading inside you will find the massive living room flooded in natural sunlight, formal dining area, 2 piece vanity bathroom, bright foyer and the chef’s kitchen complete with ample counter and cabinet space and fully equipped with appliances. Heading upstairs you will find the magnificent master retreat with a walk-in closet, wonderful 4 piece bathroom and 2 generous sized bedrooms. The fully finished basement contains a huge recreation/family room that’s ideal for a growing family, convenient laundry room, another full bathroom and a utility room with all the storage space you could desire. Outside, you will find your oversized, large double detached garage (22\' x 29’ ) and a fully fenced, low maintenance backyard with a deck, stamped concrete patio and a secondary building that is being used as an office that has it’s own subpanel that could be utilized as a potential spice kitchen in the future. This is a perfect home for first-time home buyers and investors alike. Conveniently located close to parks, a grade 1-9 school behind the house, shopping, public transportation, major roadways and other major amenities. Don\'t miss out on this GEM. Book your private viewing today!
Listing Brokerage: Century 21 Bamber Realty LTD.




















