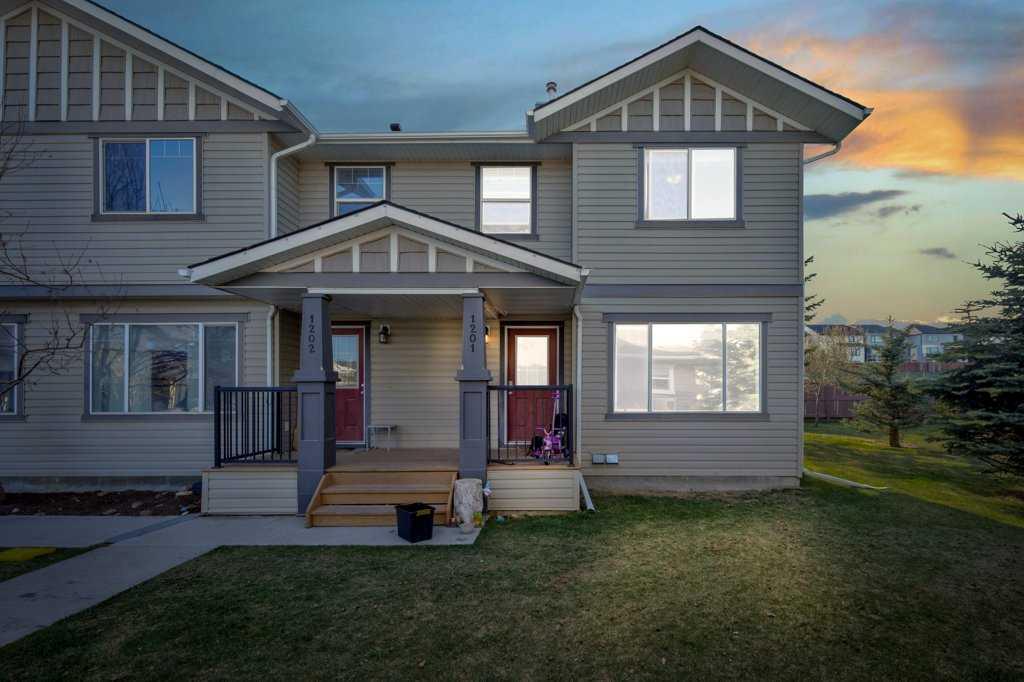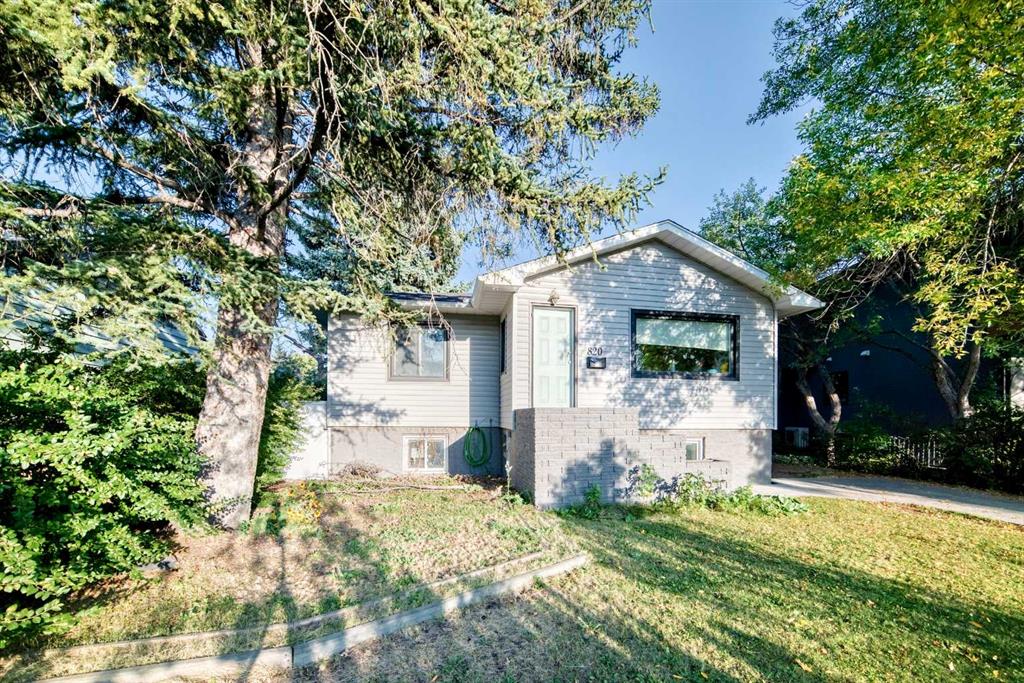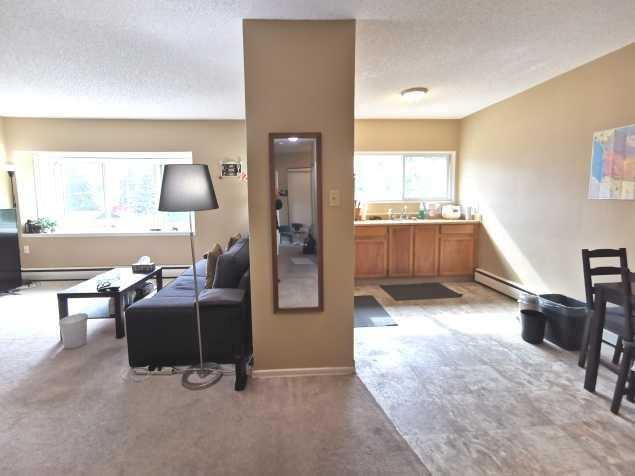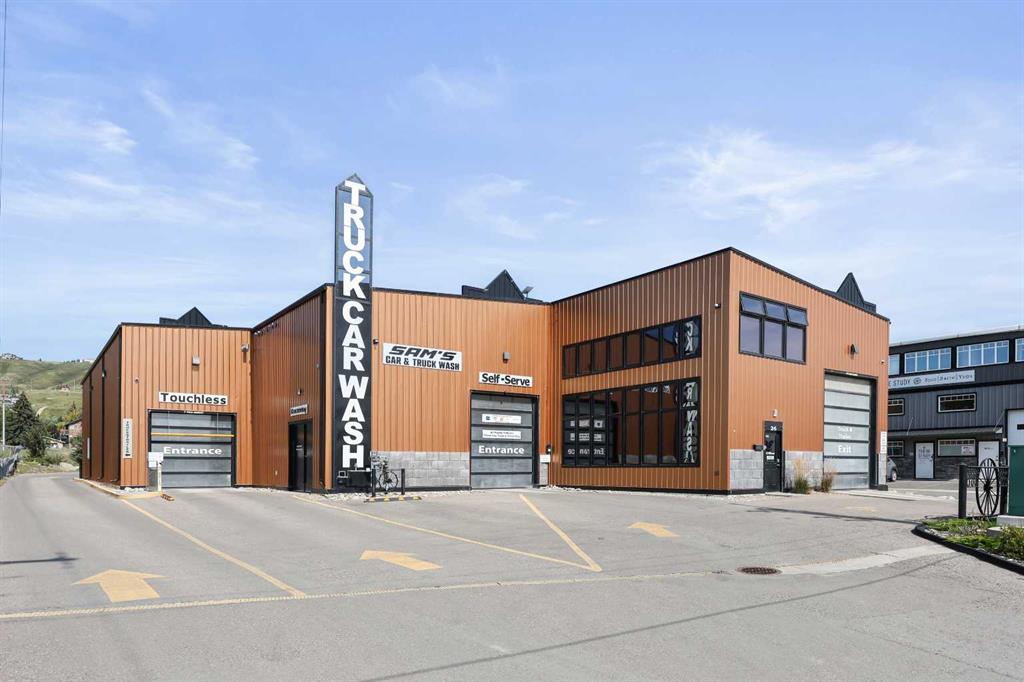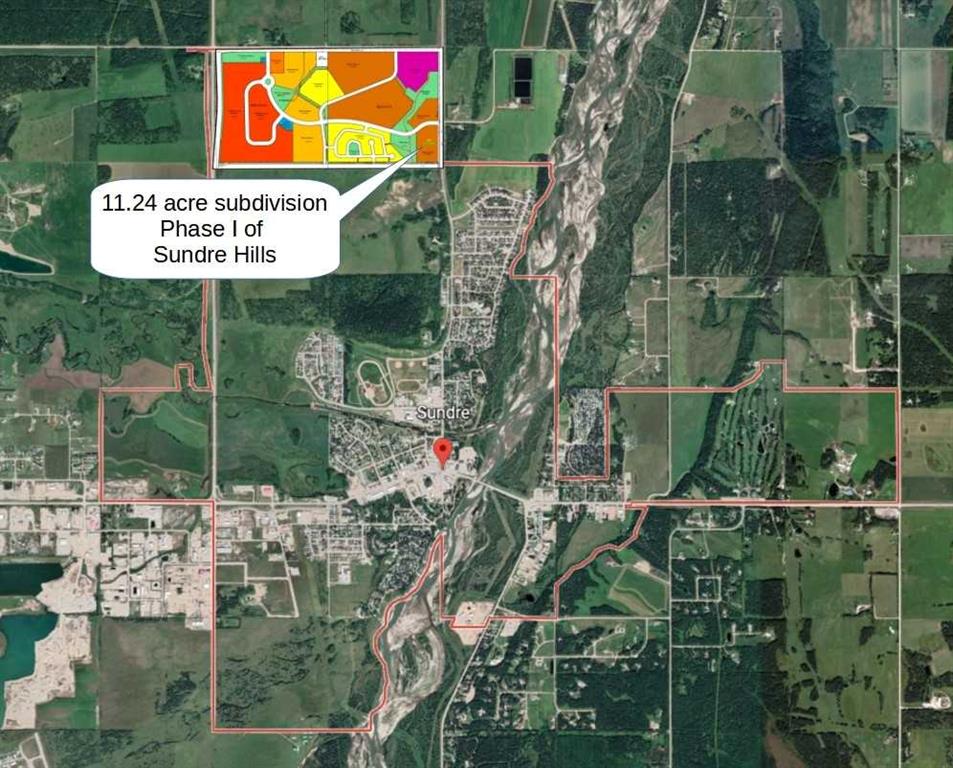26 Griffin Industrial Point , Cochrane || $3,150,000
Introducing a rare opportunity to own a purpose-built, high-visibility commercial property designed to serve a wide range of vehicle types — from compact cars to large trucks. Located in the thriving industrial area of Griffin Industrial, this 8,968 sq ft facility offers a turn-key solution for operators in the car/truck wash industry or those seeking a unique income-producing asset.
Main Level Highlights: 4 self-serve wash bays, Massive 96-ft Truck & RV Bay (Max Height: 13’6”), Touchless Typhoon drive-through wash bay, Dedicated room for a potential dog wash, Public office, 2 utility rooms, water softener room, and two 2-pc washrooms
Mezzanine Level: Private office, 2 storage rooms, Additional 2-pc washroom
Modern, clean, and professionally maintained, this facility is equipped with premium components, a brand new Navien Boiler System, and intuitive flow-through access for ease of customer use. The office space is bright and welcoming, while the mezzanine level provides functional work and storage areas.
Additional Features: Paved access routes and drive-through lanes, Excellent signage exposure, Plenty of customer and employee parking, Easy access for trucks, trailers, and RVs.
This property is ideal for an owner-operator or investor looking to expand or enter the car/truck wash industry with a one-of-a-kind facility — a rarity in today’s market.
High-traffic location with quick access to major commuter and transport routes makes this an unbeatable opportunity.
Listing Brokerage: Grassroots Realty Group










