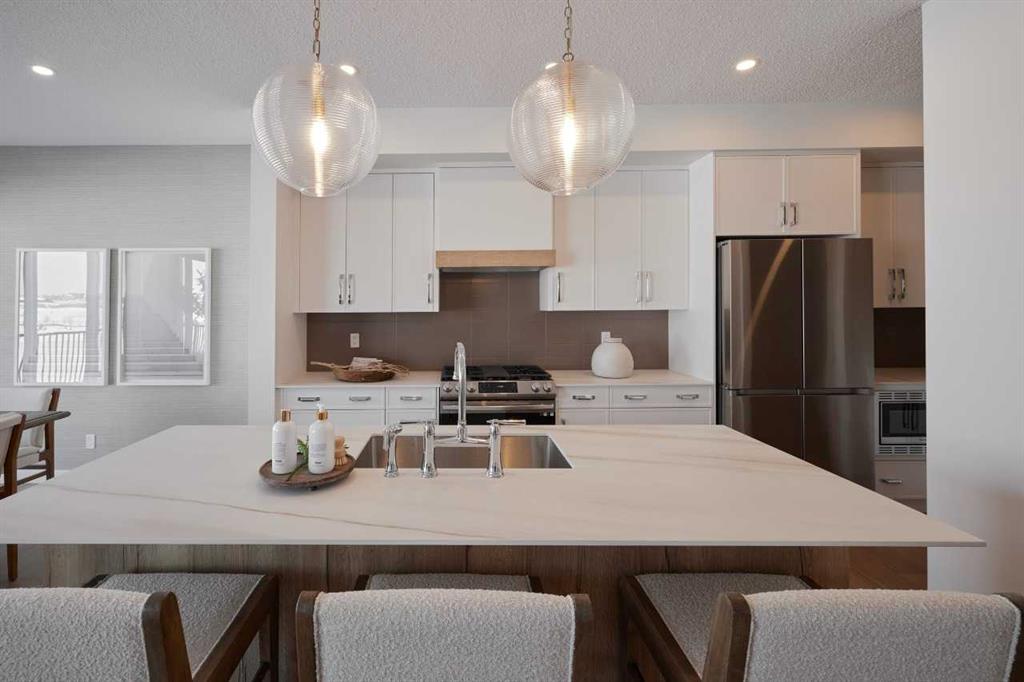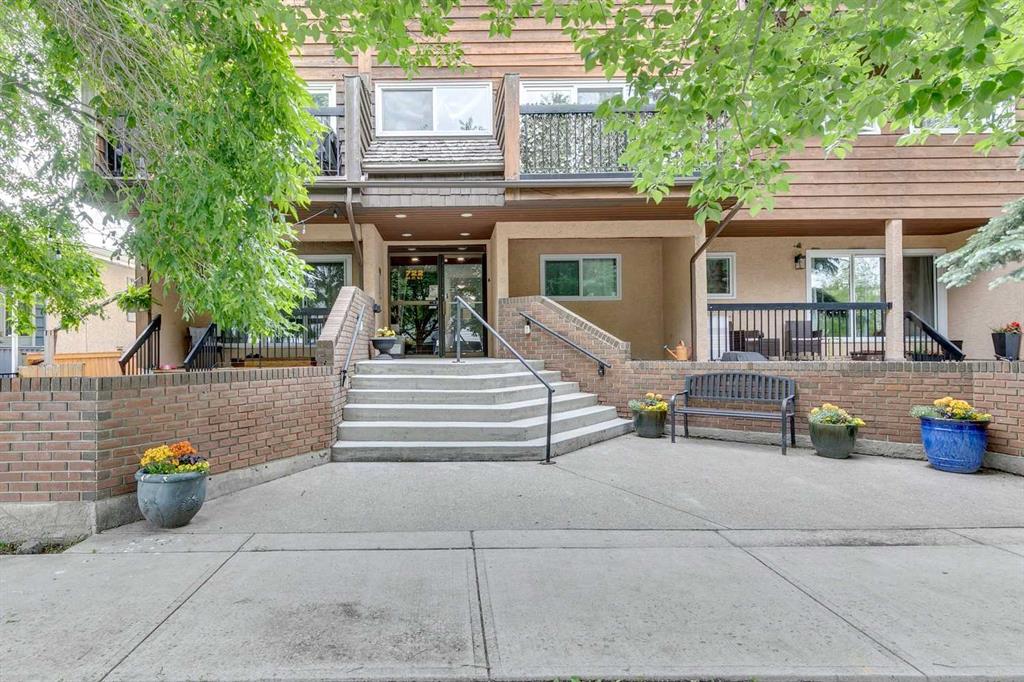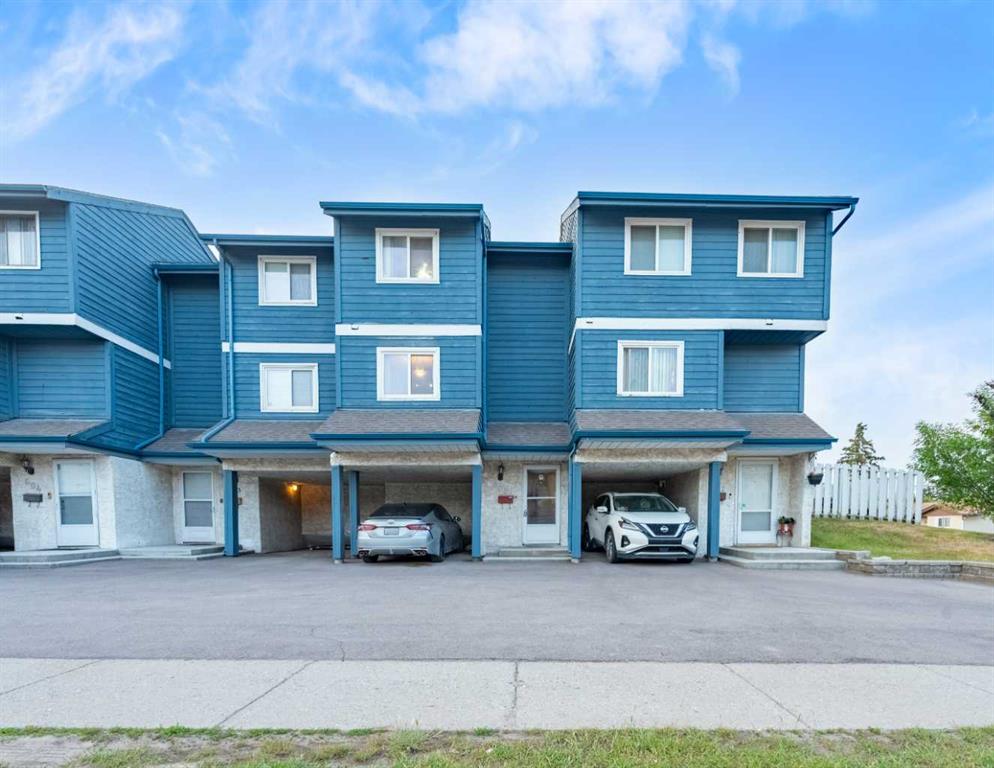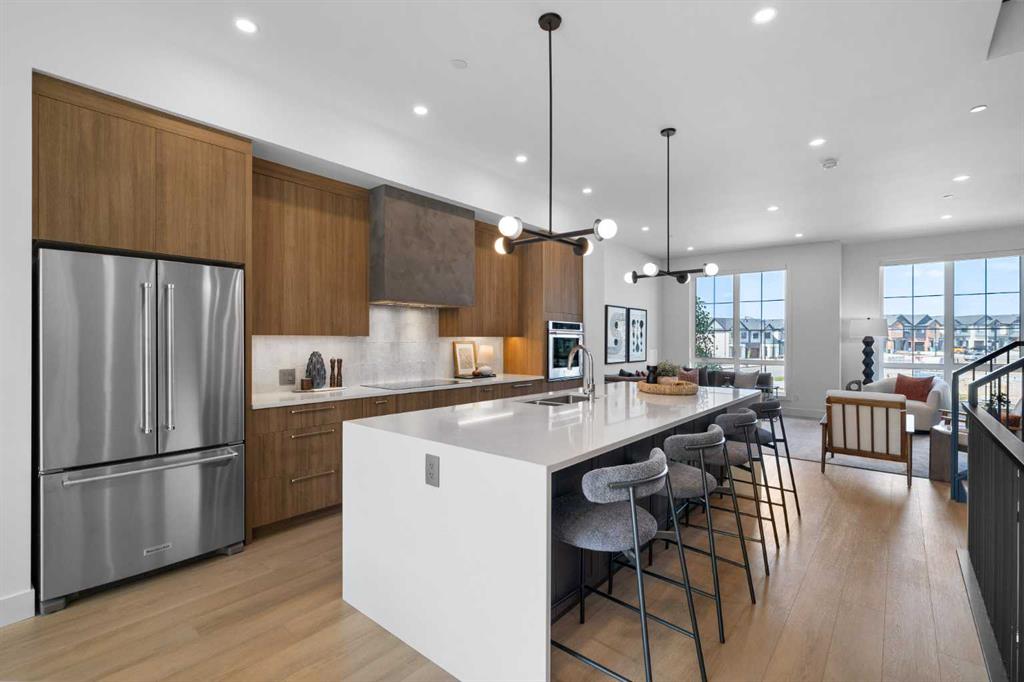1408, 1234 5 Avenue NW, Calgary || $299,999
Welcome home to EZRA on Riley Park! This is an exceptional opportunity to own a stylish 410 sq ft 1-bedroom, 1-bathroom condo in the highly desirable inner-city community of Hillhurst. Ideally located on the 4th floor of a premium concrete building, this bright, East-facing unit backs directly onto beautiful Riley Park and offers panoramic downtown skyline views from a large, private covered balcony equipped with a natural gas line for BBQs. The highlight of this patio is that no neighbors are looking in to your unit and you can enjoy the leafy green views from the Park!
Inside, you’ll find a thoughtfully designed, open-concept layout featuring floor-to-ceiling windows, hardwood flooring, and high ceilings that create a spacious and modern feel. The contemporary kitchen is outfitted with sleek, high-gloss cabinetry, quartz countertops, and upgraded appliances, making it functional and sophisticated.
The bedroom includes a large closet and easy access to the elegant 4-piece bathroom, which features tile flooring and quartz counters. Additional highlights include in-suite laundry complete with a washer and dryer, radiant in-floor heating, and unit-controlled central air conditioning and heating managed by a Nest thermostat.
This unit also comes with a secure storage unit on level 2. As a resident of EZRA, you’ll enjoy access to premium amenities such as a fully equipped fitness centre, underground visitor parking, and the exclusive Ezra Lounge, which includes a wine storage/tasting room, a full kitchen, and a cozy fireplace.
With an unbeatable location just steps from SAIT, the Sunnyside LRT station, Kensington’s shops and restaurants, downtown, and the Bow River pathways, this home truly offers the best of urban living. Whether you\'re a first-time buyer, downsizer, or investor, this condo checks all the boxes!
Listing Brokerage: CIR Realty




















