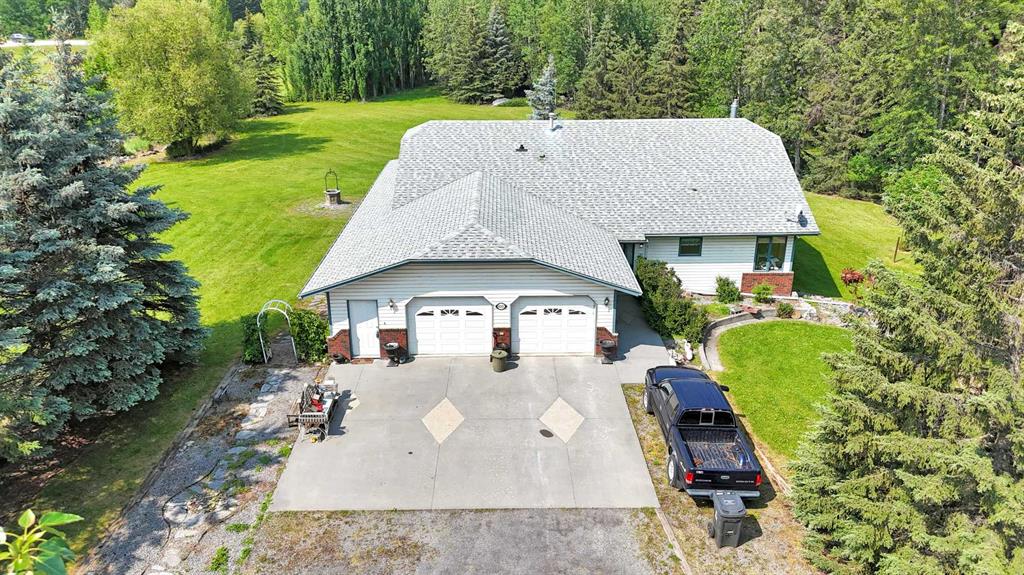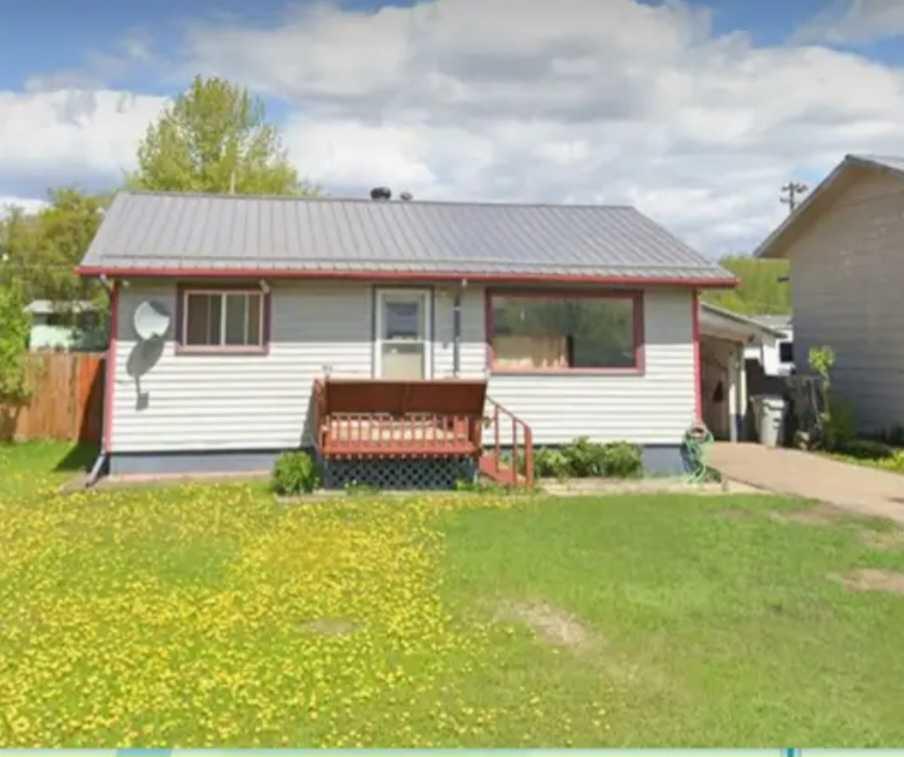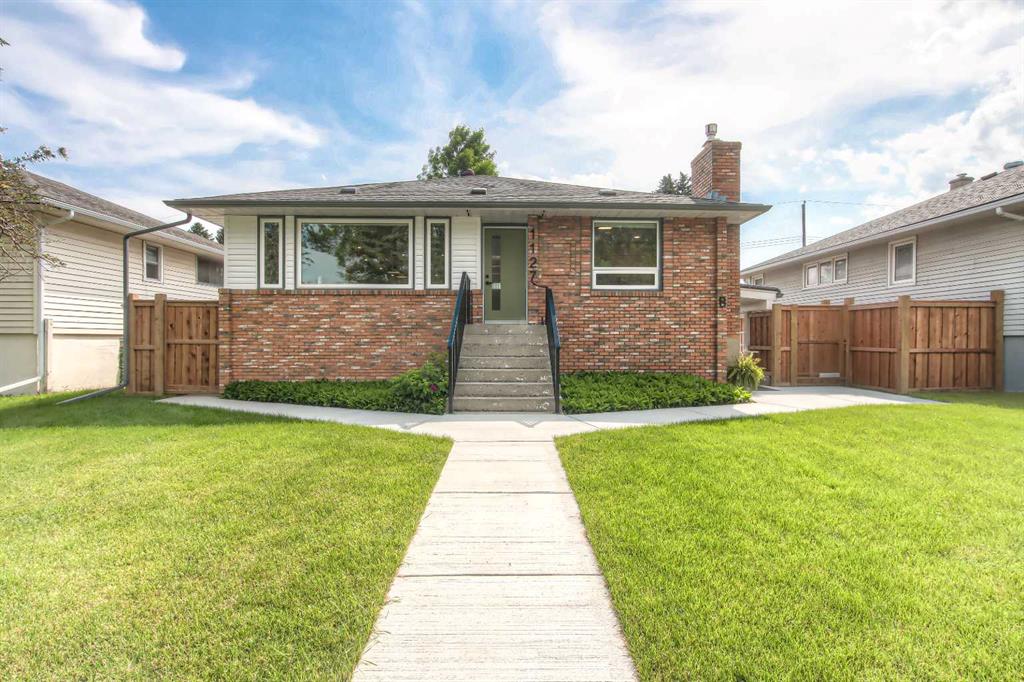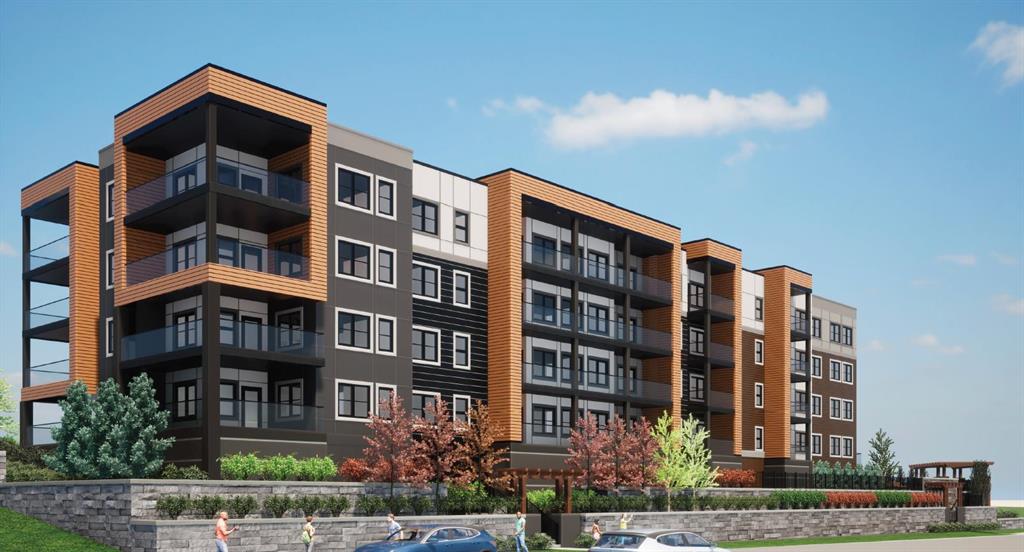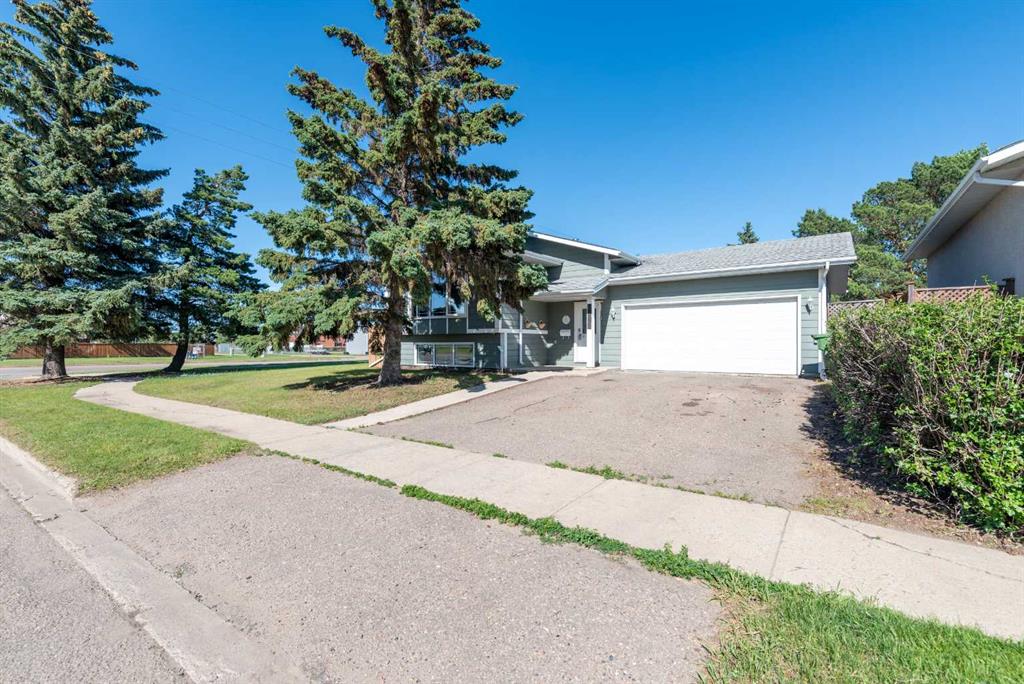1127 Rupert Road NE, Calgary || $1,059,900
Here is a wonderful unicorn! This is 1715 sq ft of opened up, completely renovated, 3 bedroom and a den, 2 full bath raised bungalow owner suite with a 2 bedroom, renovated legal suite of 750sq ft all on a 50ftx 120ft, RC-G zoned inner city lot, across the street from a little park. Better than an infill, this property would be great for a young family, that wants a great family home on a full sized lot with loads of room for the kids to play and would like the income a legal suite can provide to help with the mortgage or empty nesters looking for a multigenerational home and privacy...the options are many. The home has had $300k+ put into renovations in the last 3 years, all new windows and doors (house and garage), new mechanicals and HV- high out hot water tank, hepa air purifier, steam humidifier, new furnace, RO water, new reznor heat in garage, divided garage, new vinyl siding, soffit-facia and gutters (house and garage), major electrical upgrades, new appliances throughout, all bathrooms and upper kitchen all new, greatly updated deck and railings, solid core doors, custom closet built ins, hardwood floors-new and old feathered together impeccably, new railings inside and out, fabulous fencing surrounding the property, new concrete walk ways and new sod, the roof is 5 years old. The double garage has been fully drywalled/divided and is heated...this place has been done up right! The openness created in the renovation makes the home a fabulous place for entertaining and all the large windows flood the home with natural light. This little pocket of Renfrew is quiet, friendly and super safe, the Rupert-Richland square is a wonderful spot to call home as it surrounds Rupert Park. Access to Downtown, Deerfoot Trail, Trans Canada highway, YYC, Calgary Zoo, SAIT, U of C and loads of shopping, schools, recreation and restaurants are great from this location.
Listing Brokerage: Century 21 Bamber Realty LTD.










