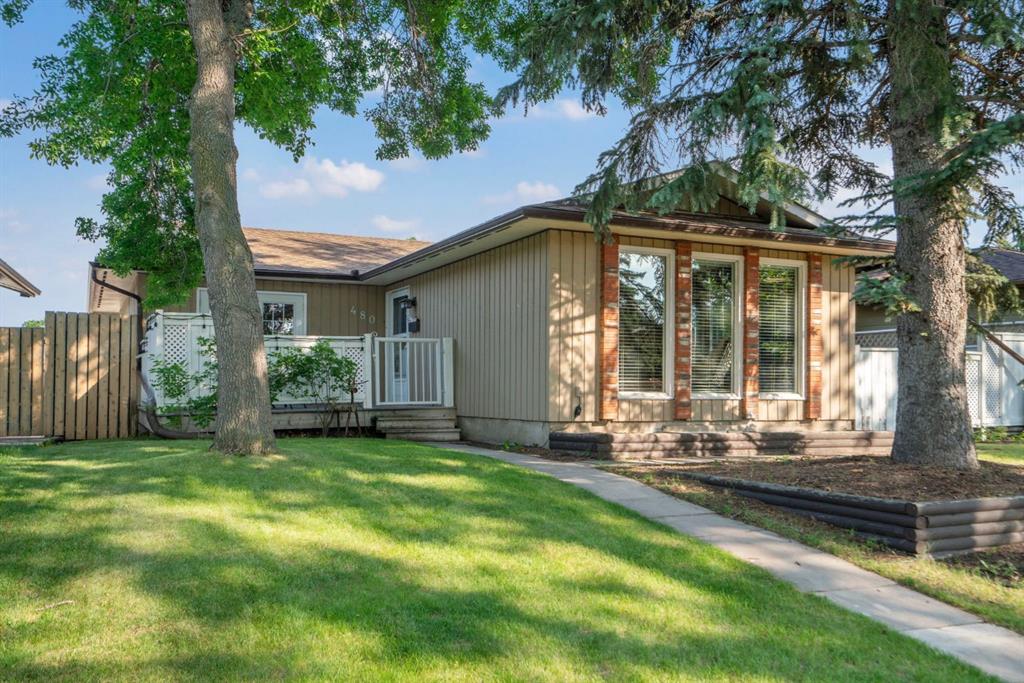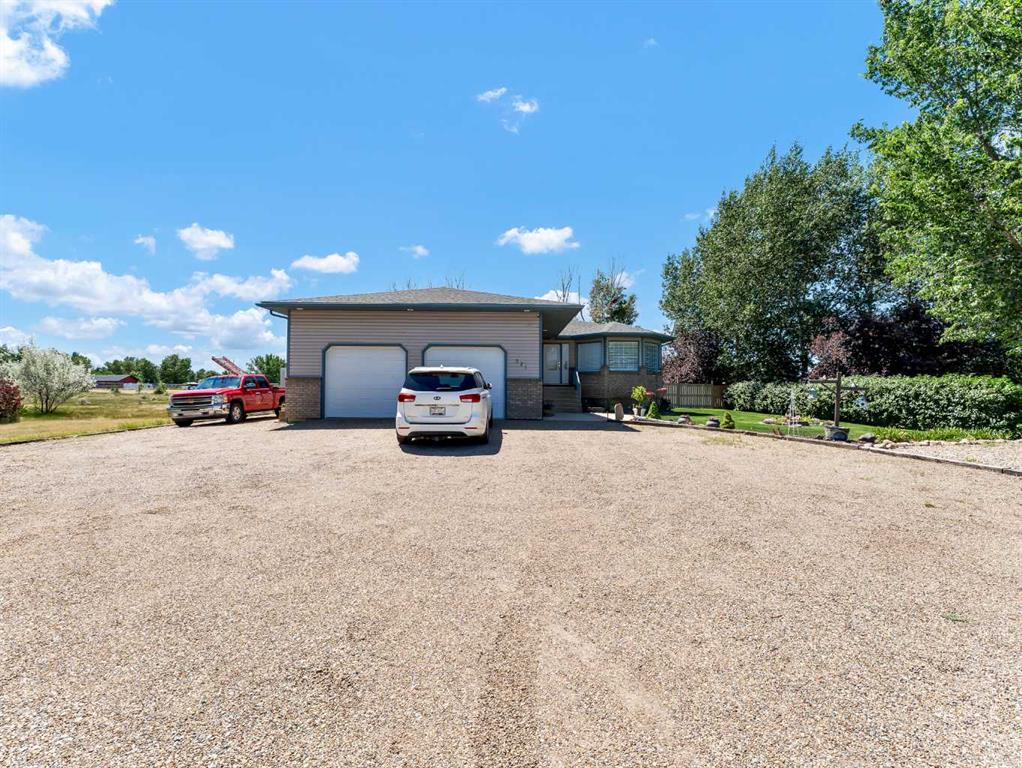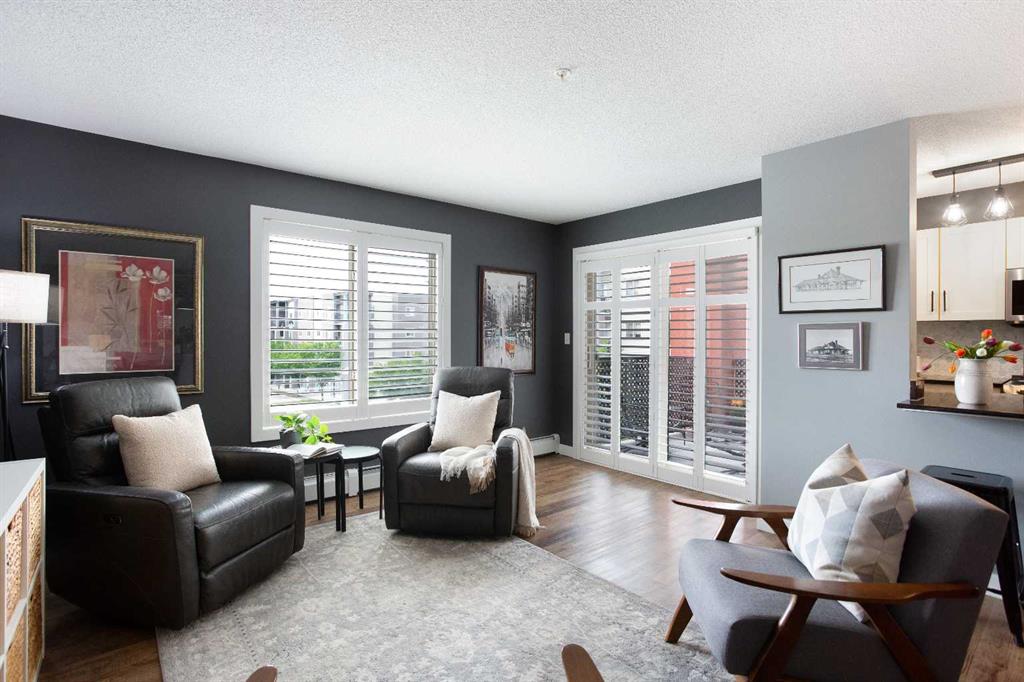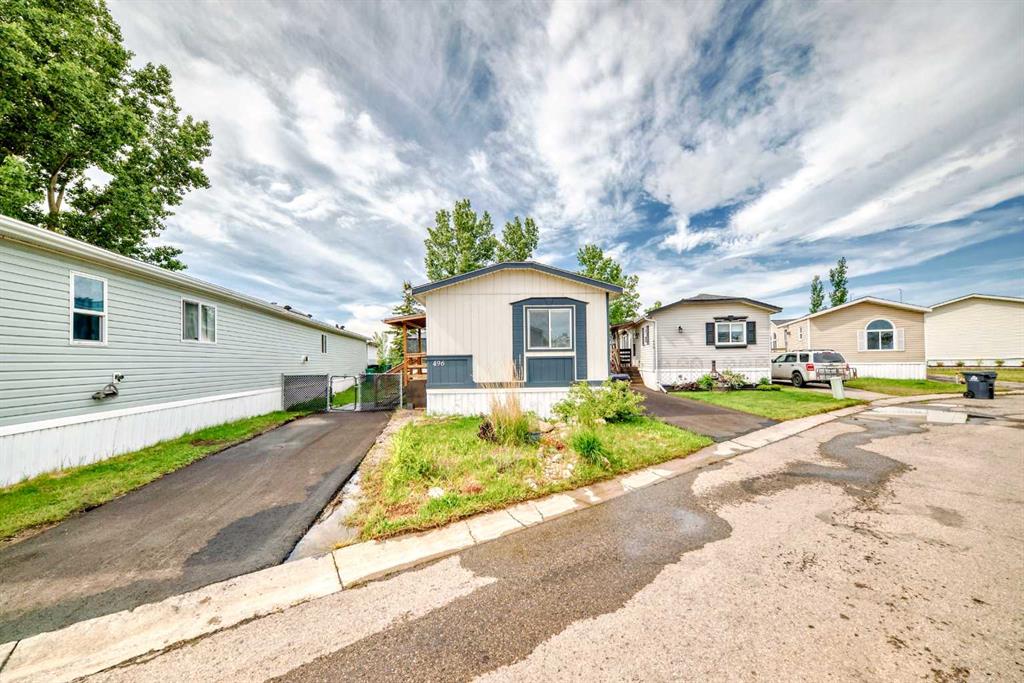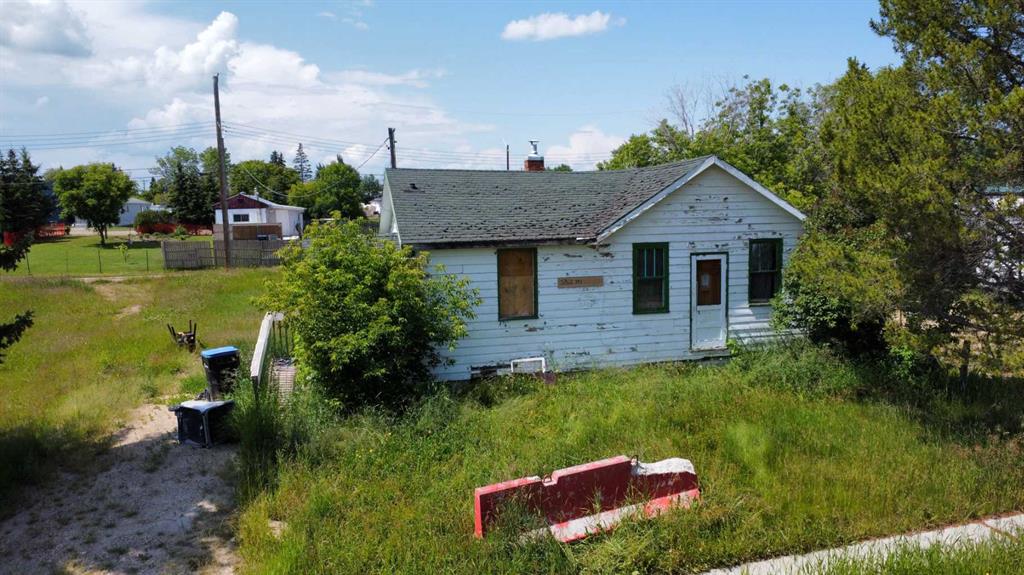496, 1101 84 Street NE, Calgary || $274,900
LOCATION, LOCATION, LOCATION AND PRICE! The most important words in real estate and you are going to love this location. Huge fully fenced yard with no neighbours behind you as it backs on to the pond. Big trees also give you privacy and this is just the beginning. The stage is set and with this location and a one level home that’s just shy of 1200sf you are home! And what a home it is… This lot and home rivals any bungalow in Calgary.
Welcome to this lovingly maintained home! PRIDE OF OWNERSHIP IS EVERYWHERE. This 3 bedroom 2 bath home has upgrades galore! Starting with the luxury vinyl flooring throughout, new modern paint colours make this home bright, open and airy. The living room with its vaulted ceiling opens up to the kitchen & both speak for themselves. Kitchen has stainless appliances, newer counter top, dble wide skylight, tons of counter space, custom inserts for pots and pans and this becomes the dream kitchen. Primary bedroom is at one end of the home with upgraded ensuite and the other two bedrooms are at the other end of the home with a 4pce bath to share. Perfect for teens, guests or roommates. Separate laundry room is large which allows for extra storage. This park has no age restriction. And, the icing on the cake is the lease fee of only $630.00 per month.
Now for the best part...UPGRADES **2024** , EXTERIOR: BOTH ENTRY DOORS, COVERED ENTRY PORCH, COVERED DECK, ASHPHALT DRIVEWAY, OUTDOOR SENSOR LIGHTS, SOME NEW SKIRTING WITH NEW FRAMING AND INSULATION, INTERIOR: NEW PAINT (CEILING, WALLS & CUPBOARDS), COUNTERTOPS, LUXURY VINYL FLOORING, NEW LIGHT SWITCHES & PLUGS, CEILING FANS (LIVING ROOM & PRIMARY BEDROOM), CEILING LIGHT, HOT WATER TANK, FURNACE, CURTAINS IN LIVING, DINING AND PRIMARY BEDROOMS, TOP DOWN BOTTOM UP BLINDS (KITCHEN, DINING ROOM & PRIMARY BEDROOM), NEW SOAKER TUB IN PRIMARY ENSUITE, MAIN BATH TUB REFINISHED BY ALLWEST REFINISHING. **2020** STAINLESS STOVE, FRIDGE & DISHWASHER **2019** WASHER/DRYER AND ROOF. SO NICE TO HAVE ALL THE BIG TICKET ITEMS DONE FOR YOU.
This yard would rival many yards in the newer communities and did I mention is also private with no neighbours behind you. Tons of room for the kids and/or pets to run around and play. The covered deck offers you the privacy and comfort to sit and enjoy your morning coffee and the sun or do some bird watching. For the garden enthusiast, Seller is leaving the garden boxes. The shed is a oversized for storage. Parking is ample and easily fits 2 vehicles. Chateau Estates Park has not only Calgary bus service throughout but school bus service as well. Lease of $630 includes water, sewer, garbage pick-up, snow removal, common area maintenance, use of the Clubhouse, on site RV storage for a nominal fee and is one of the lowest fees in all of Calgary. Easy access to Stony Trail, Deerfoot Trail and easy commute to downtown. And, with all the amenities and more to come, this location is a dream for anyone looking for convenience and a feeling of community.
Listing Brokerage: TREC The Real Estate Company










