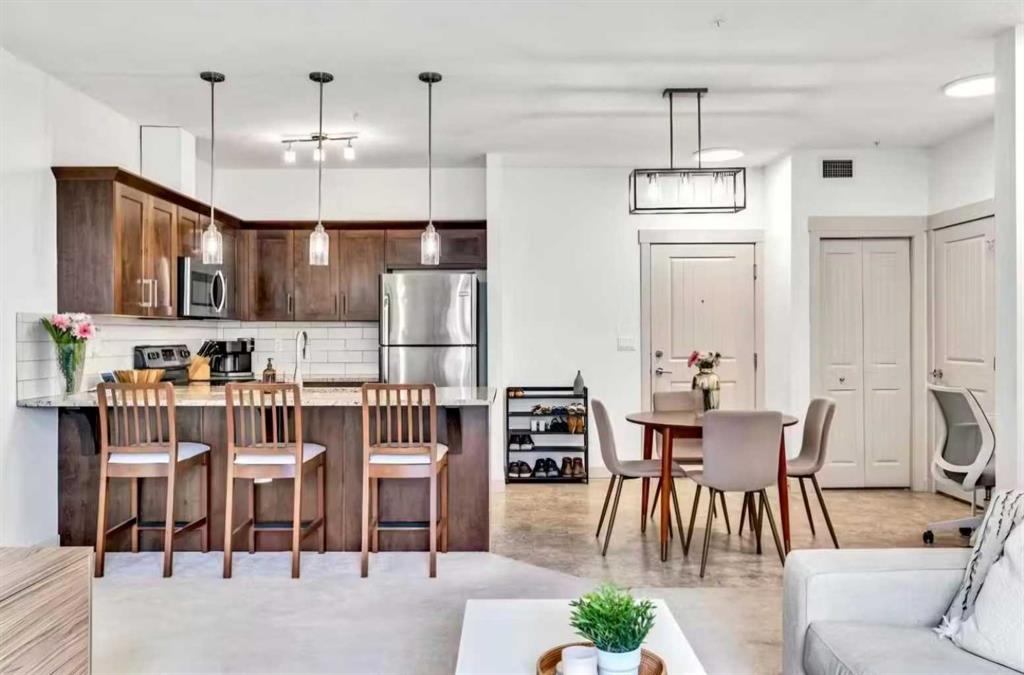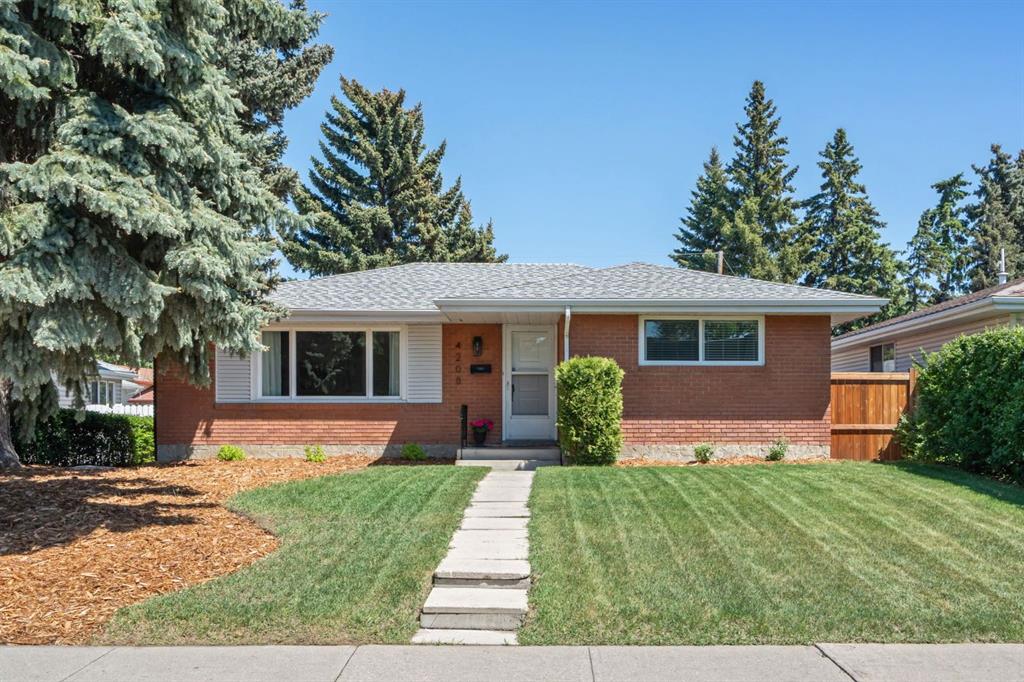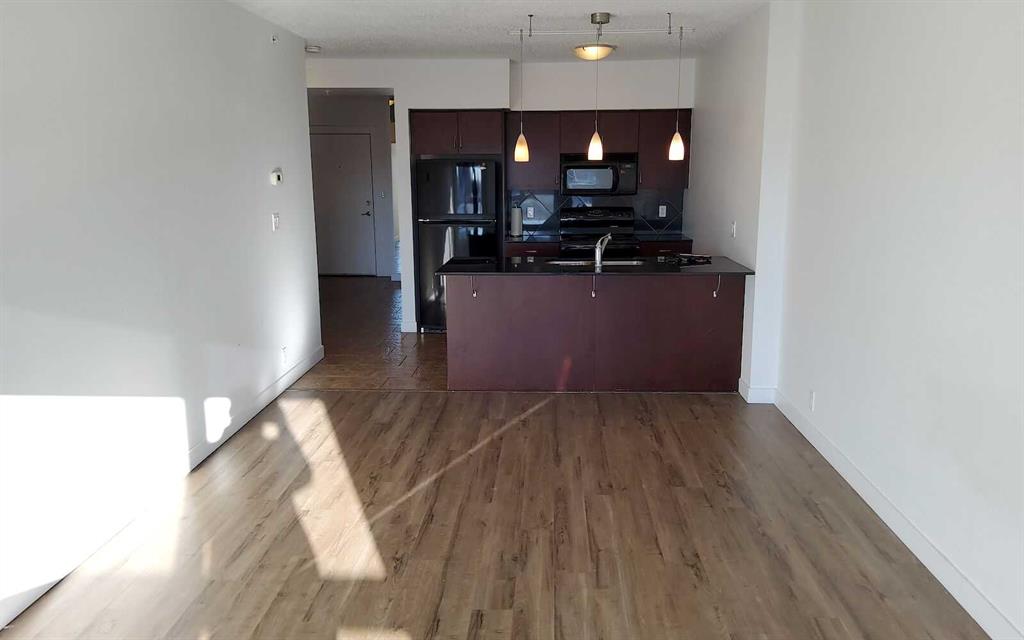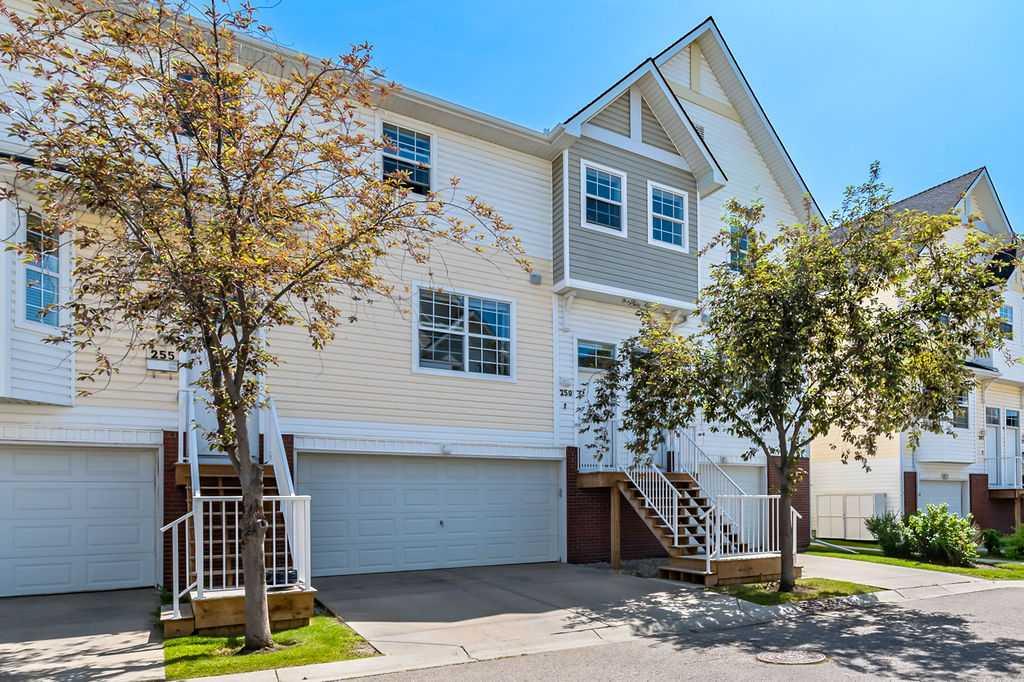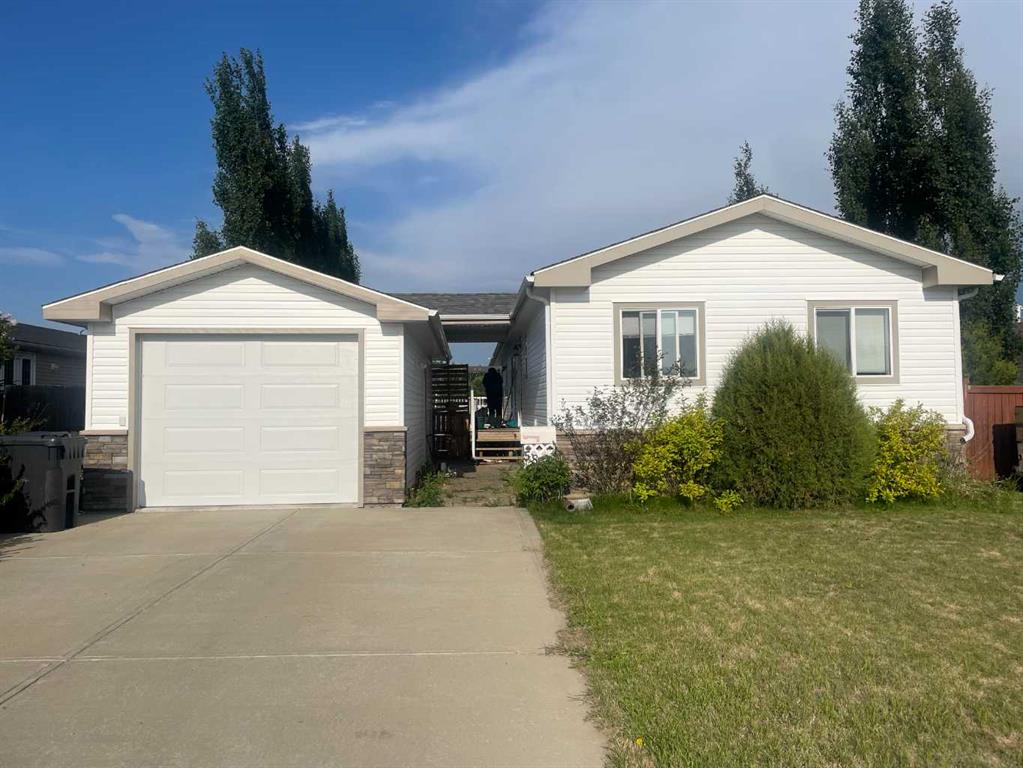259 Prestwick Acres Lane SE, Calgary || $449,900
Welcome to this beautifully updated BEAUTIFULLY UPDATED 3 BED 1.5 BATH Townhome nestled in the heart of vibrant McKenzie Towne. Ideally located in a sought-after inner circle of the complex, this home features a fully enclosed private backyard and backs directly onto the inner greenspace; offering exceptional privacy.
Step inside to discover over 1300 SQFT of thoughtfully designed living space that’s bathed in natural light and perfect for both relaxing and entertaining. The main level showcases brand new luxury vinyl plank flooring and a generous, open-concept layout that offers plenty of room for both a full-sized dining table and a comfortable living area; ideal for hosting friends and family.
The bright, stylish kitchen is a true standout, highlighted by updated two-tone cabinets that add a modern touch. It features stainless steel appliances, sleek new quartz countertops, an upgraded sink, and new garburator and hot water tank. Whether you\'re preparing weeknight meals or hosting guests, the generous counter space and ample cabinetry make this kitchen as functional as it is beautiful.
Upstairs, you’ll find three generously sized bedrooms and a versatile flex room—perfect for a home office or study nook. The spacious primary retreat features rich hardwood flooring, a large walk-in closet with custom built-ins, and convenient access to the full bathroom. Each bedroom is complete with its own ceiling fan for added comfort year-round.
The lower level offers convenient laundry, plenty of storage space, and direct access to the DOUBLE ATTACHED GARAGE; making daily life that much easier.
Freshly painted throughout, the home showcases a clean, modern aesthetic and is truly move-in ready.
Ideally situated just minutes from the shops, restaurants, and amenities of McKenzie Towne’s vibrant High Street—and within easy walking distance to schools, parks, scenic trails, ponds, public transit, and even a summer splash park—this location offers an unbeatable blend of lifestyle, convenience, and community charm. Plus, enjoy quick access to major routes including Stoney Trail, 52nd Street, and Deerfoot Trail, making commuting a breeze.
Set within a well-managed, pet-friendly complex (with board approval) that has recently added new roofs, fencing, and front stairs, this home presents a standout opportunity for families, first-time buyers, or investors alike.
Don’t miss your chance to own in one of McKenzie Towne’s most desirable pockets—book your private showing today!
Seller Says Buy This House, And We\'ll Buy Yours (*Terms and Conditions Apply).
Listing Brokerage: Comox Realty










