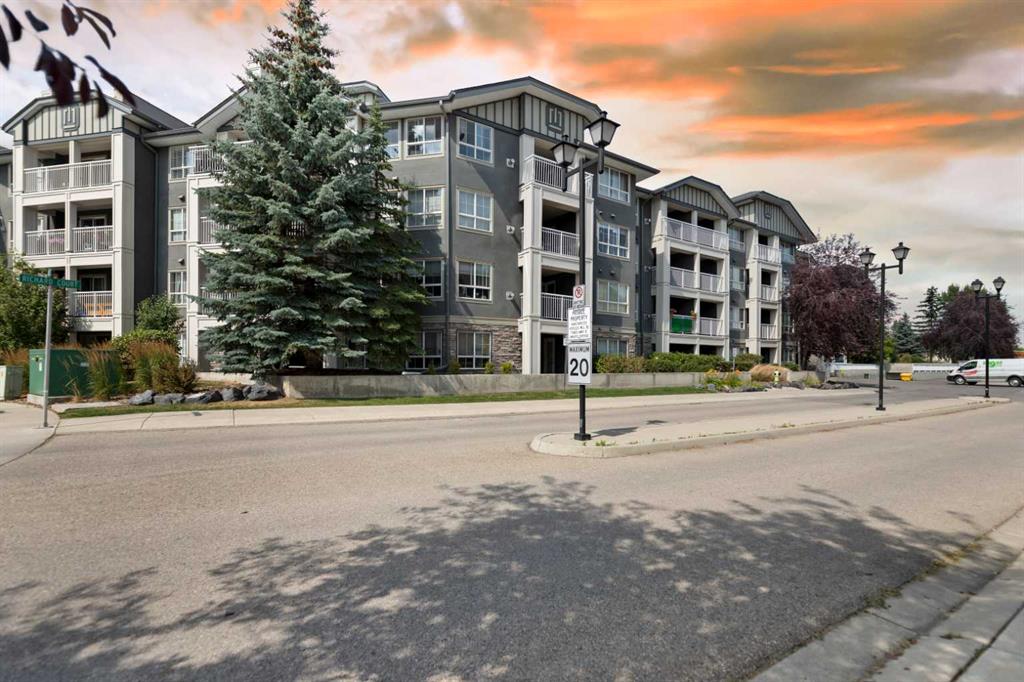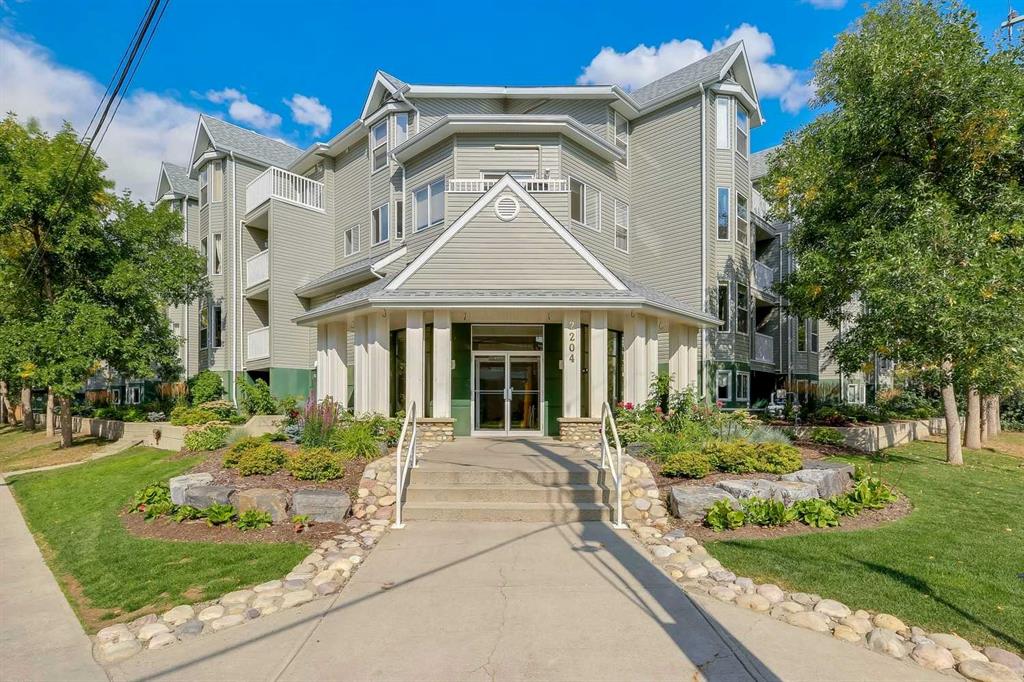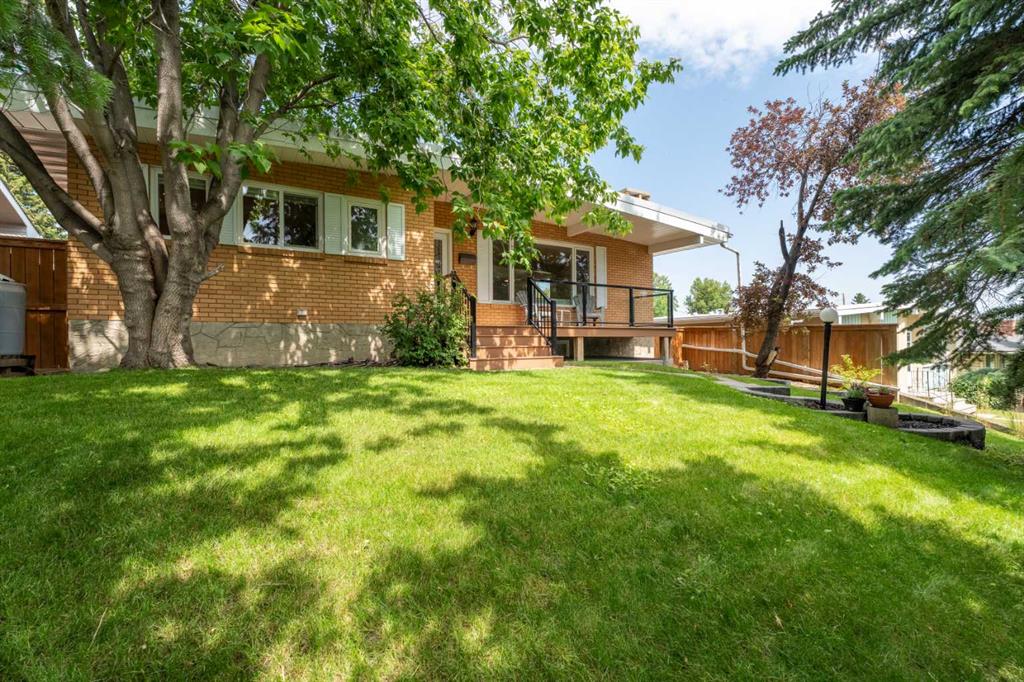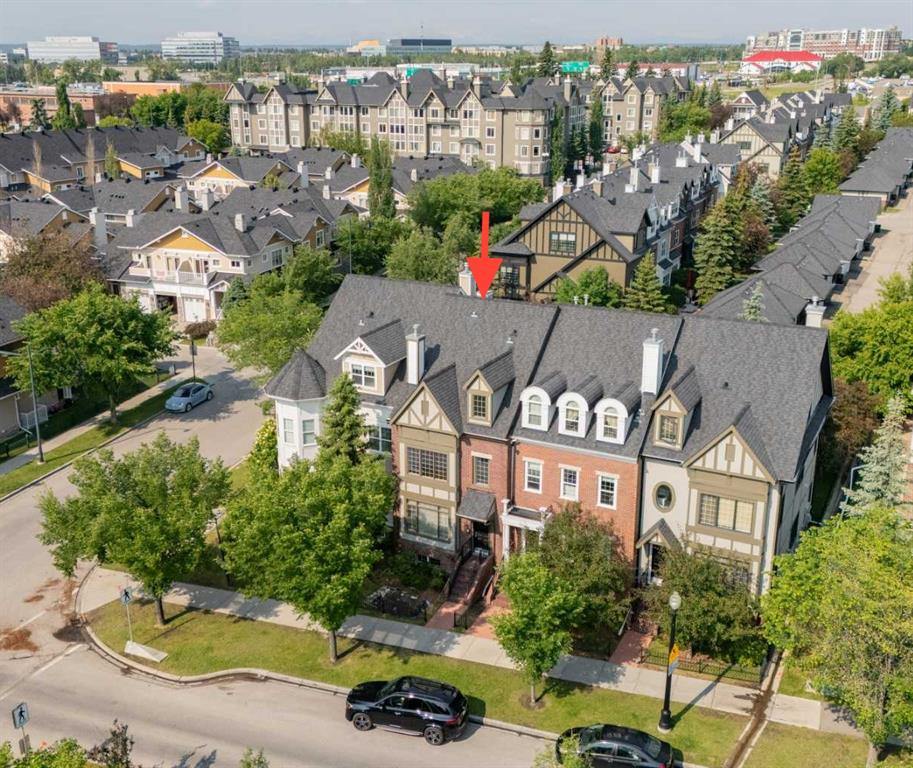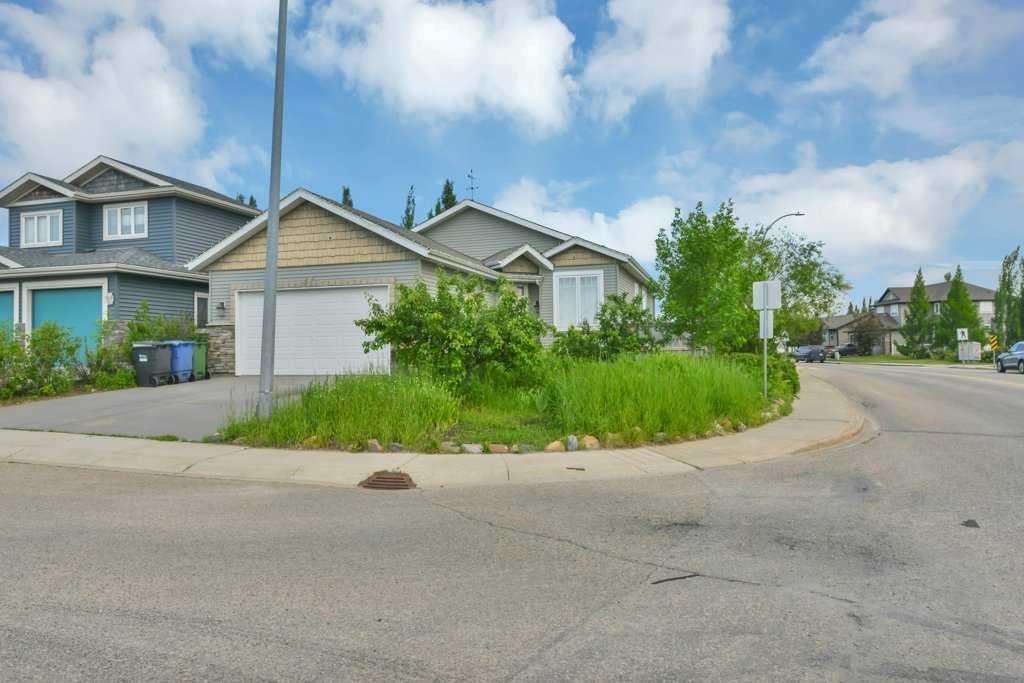4119 Garrison Boulevard SW, Calgary || $860,000
Welcome to 4119 Garrison Boulevard SW, a beautifully upgraded brownstone nestled in the heart of sought-after Garrison Woods. This elegant, sun-drenched three-storey townhome offers over 2,900 square feet of meticulously maintained living space and an unbeatable lifestyle in one of Calgary’s most walkable, vibrant, and family-friendly communities. Step inside to discover rich hardwood flooring, soaring ceilings, Swarovski crystal lighting, and a gourmet kitchen designed for entertaining—complete with premium granite counters, ceiling-height custom cabinetry, and high-end stainless steel appliances. The main floor flows effortlessly into an inviting dining and living space, perfect for hosting or relaxing. Upstairs, the second level offers a cozy family room with a gas fireplace, a generous bedroom, a stylish 4-piece bath, and a fully equipped laundry room. The top floor is a luxurious retreat with a sprawling primary suite, opulent 5-piece ensuite featuring heated travertine floors, a soaking tub, oversized walk-in tiled shower, and a dream walk-in closet. The finished basement provides additional living space with a media room, wet bar, third bedroom, and a spa-like steam shower. Enjoy summer evenings in the private rear yard with a patio and gas BBQ line, and benefit from the convenience of a double detached garage. LOCATION is everything—and this home delivers. You\'re steps from vibrant 33rd & 34th Avenue with their boutique shops, artisan cafés, and top-tier restaurants. Walk to highly regarded schools including Lycée Louis Pasteur (French K–12), Master\'s Academy, and Altadore School. River Park and Sandy Beach offer endless recreational options just minutes away, while Mount Royal University is a short drive. The community is surrounded by playgrounds, off-leash parks, and has quick access to downtown, Stoney Trail, the airport, or the mountains. Discover elevated living in a neighbourhood where convenience, charm, and community come together.
Listing Brokerage: Royal LePage Benchmark










