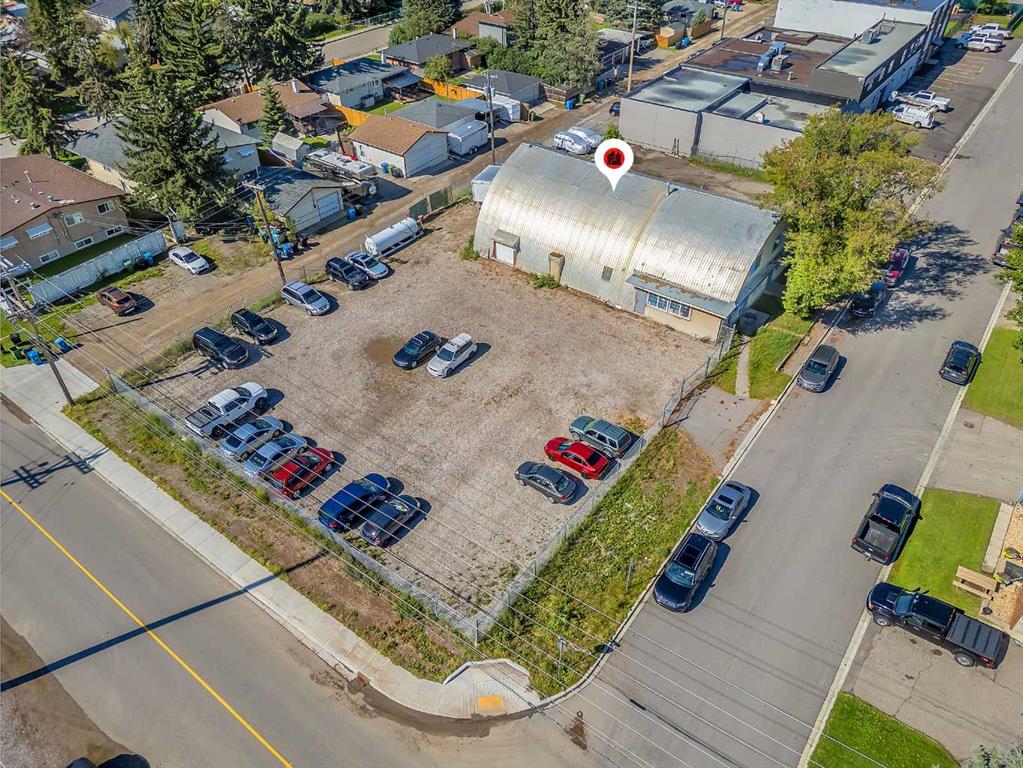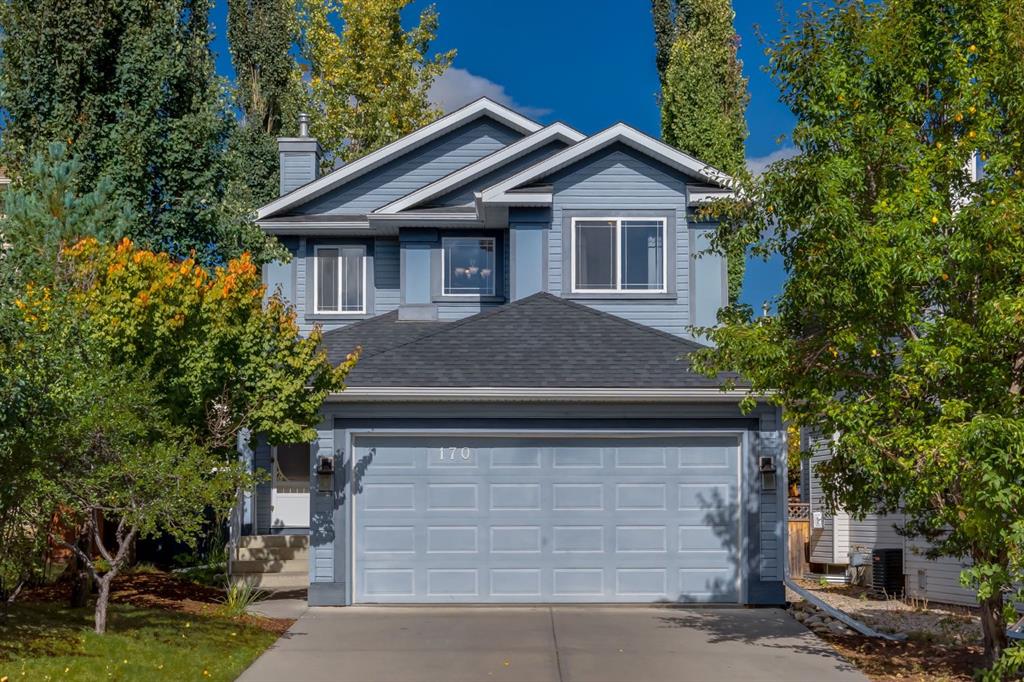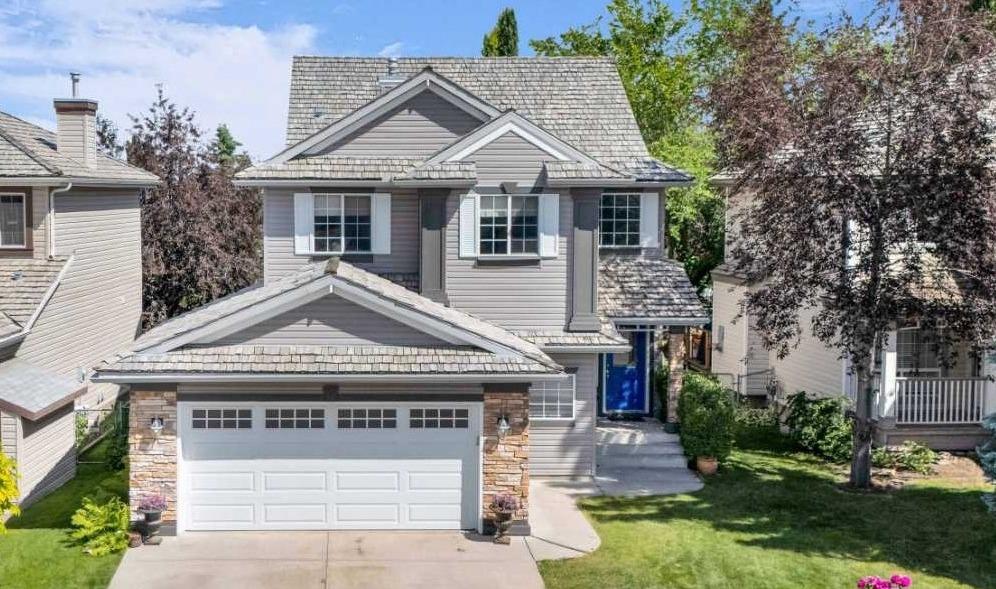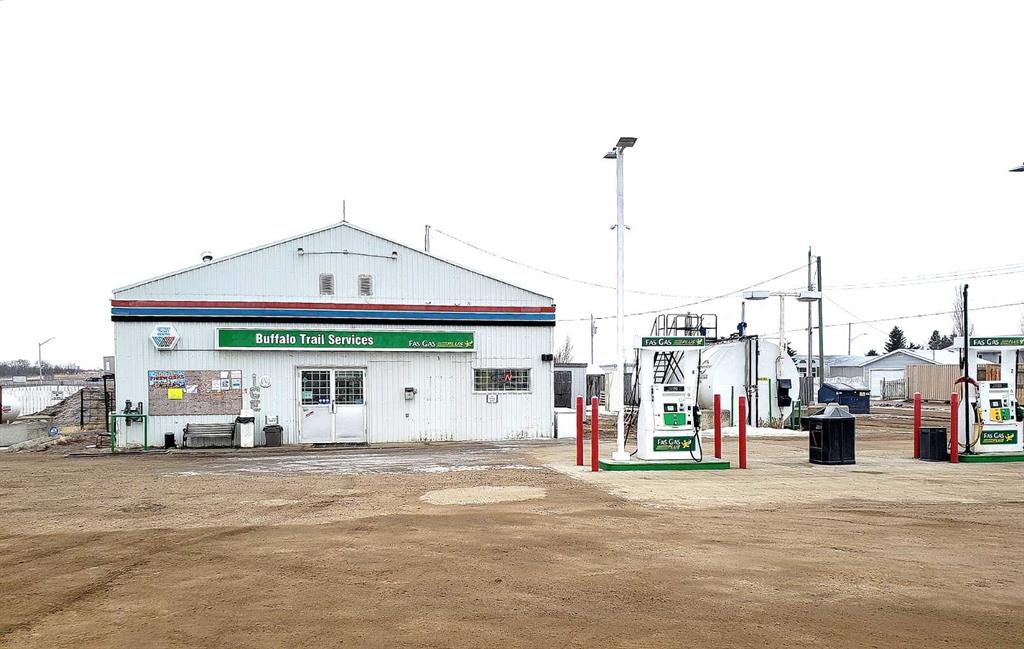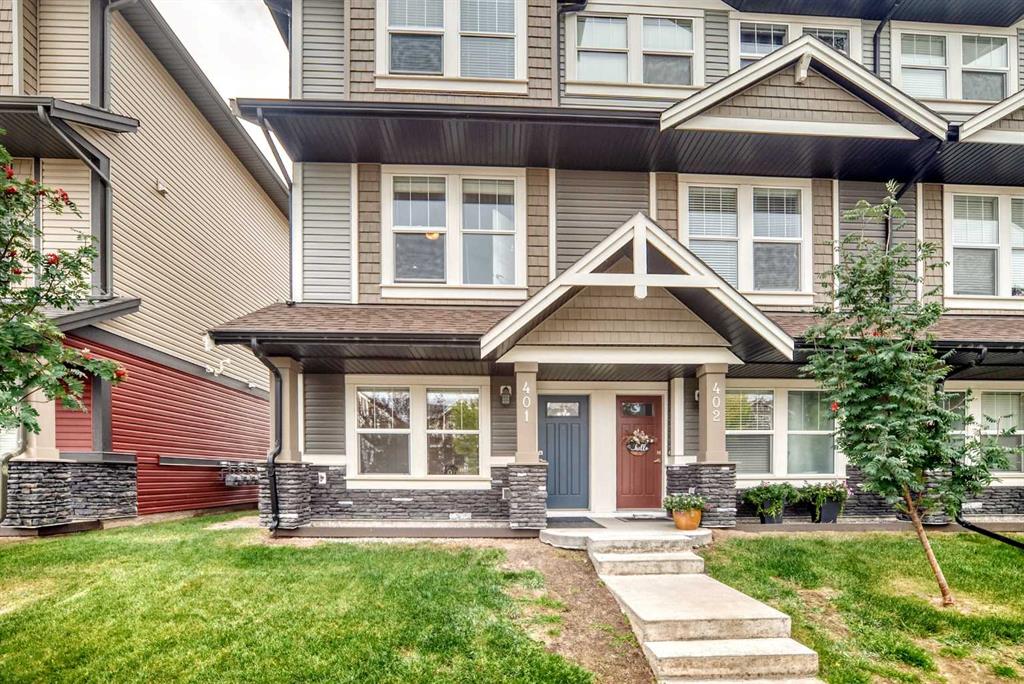170 Bridlecreek Park SW, Calgary || $599,900
Ideally located on a quiet street and just steps from the beautiful, peaceful Wetlands Park this impeccable home showcases three bedrooms up, a serene, mature landscaped back yard, double attached garage, and is heavily upgraded including central A/C, a newer furnace, hot water tank, granite countertops throughout, beautiful hardwood flooring and more. You are greeted at your driveway with beautiful curb appeal with mature, towering trees flanking both sides of the home. As you enter the home you are met by your spacious front entryway with room for bench seating and rich, gorgeous hardwood floors. The entryway leads to your spacious open-concept main floor, which is flooded with natural light through multiple large windows. Not only does your living room feature a beautiful gas-fireplace, but it’s a center-wall fireplace (not a corner fireplace) with a tile surround and a classic mantle, giving a perfect place to watch the snow fall outside and to gather around for holidays. The spacious kitchen showcases tons of counterspace and storage, granite countertops, and a spacious pantry. The kitchen opens to your dining room, which boasts three large windows for a bright, cheerful dining experience with relaxing views of the mature landscaping in your backyard. From the dining room, step outside onto you spacious, freshly stained back deck with over 325sqft of space and overlooking the perfect backyard oasis of lawn and mature plants and trees – the perfect place to relax and unwind on warm summer days. The kitchen provides direct access to your double attached garage, and your main floor powder room. Upstairs showcases your large primary bedroom with room for king-sized furniture, comes complete with a walk-in closet, and a spacious 4-piece ensuite bathroom. Down the hall contains two large additional bedrooms, and the laundry room with extra storage space. The upstairs is completed with a 4-piece bathroom featuring a tile surround tub, and granite countertops. The fully finished basement includes an expansive family room, and a large storage room for tons of additional storage. Move in without the risk of multiple unforeseen expenses with central A/C, and a newer hot water tank and furnace. Perfectly situation on a peaceful, low traffic street, this home is just steps from playgrounds, parks, walking paths, Bridlewood Wetlands Park, and benefits from multiple schooling options within the community. Don’t miss out on the opportunity to own an immaculate front drive home in the perfect location of Bridlewood.
Listing Brokerage: RE/MAX First










