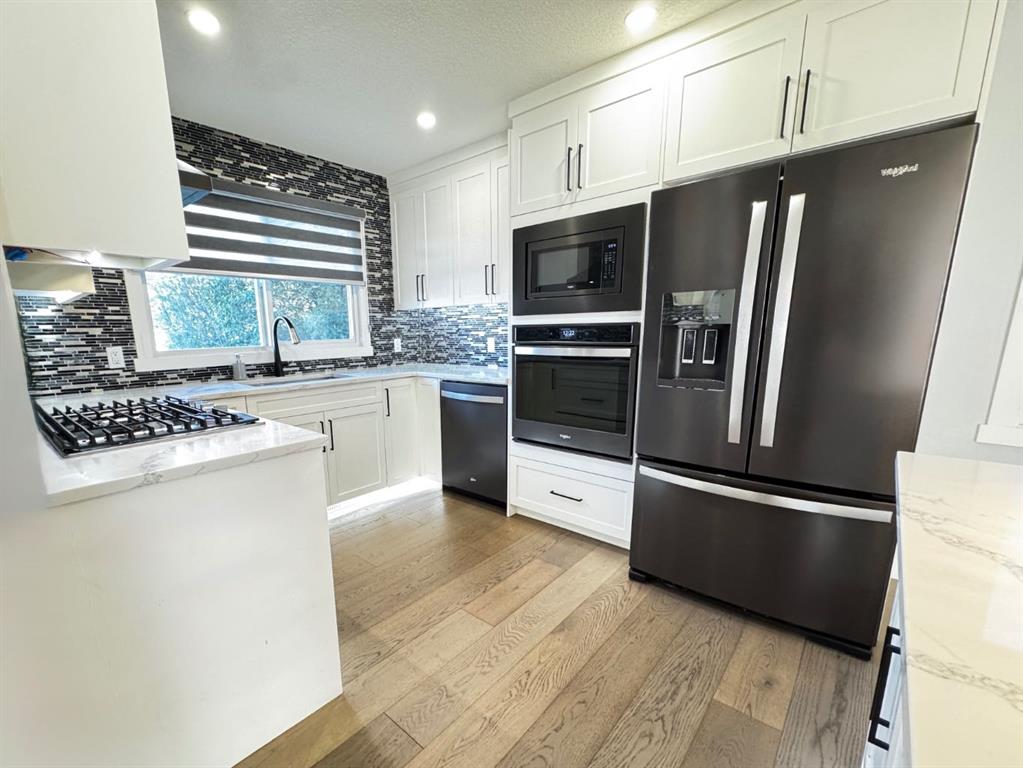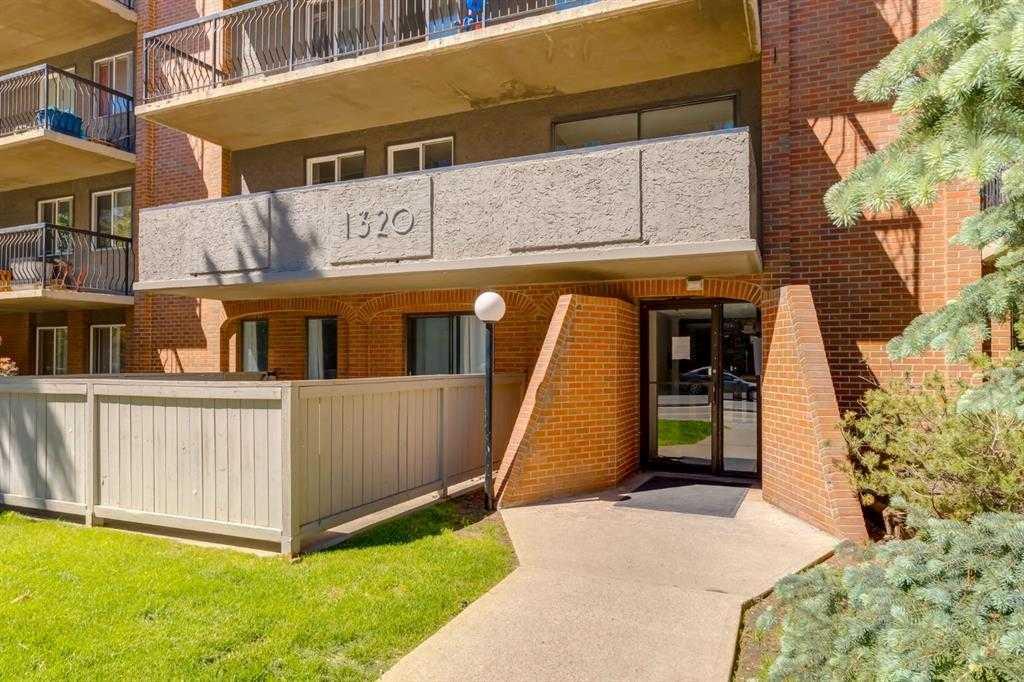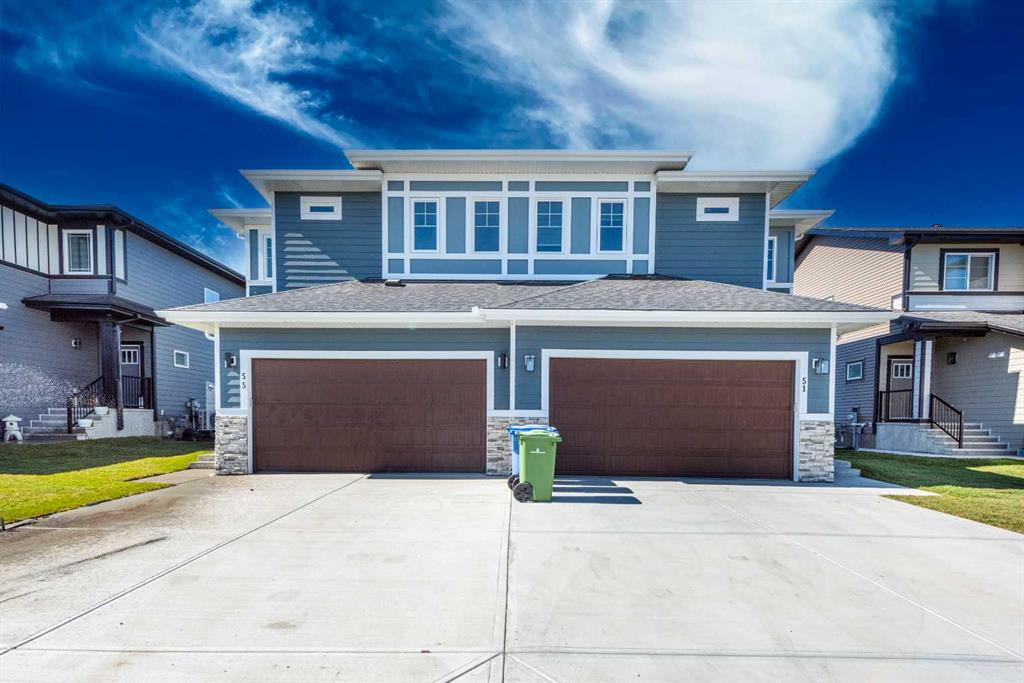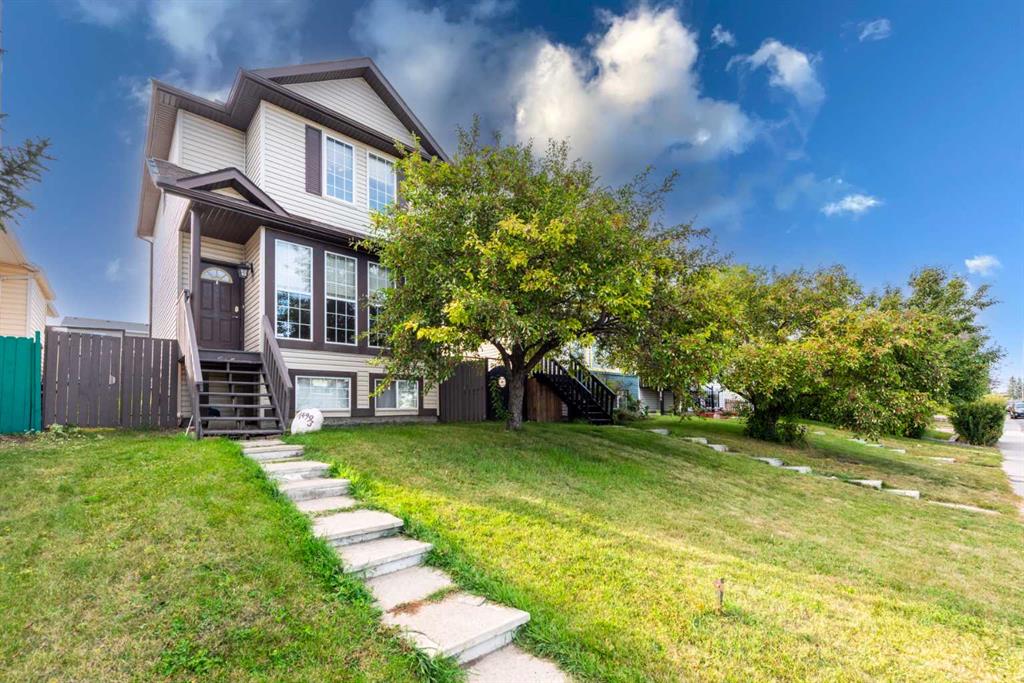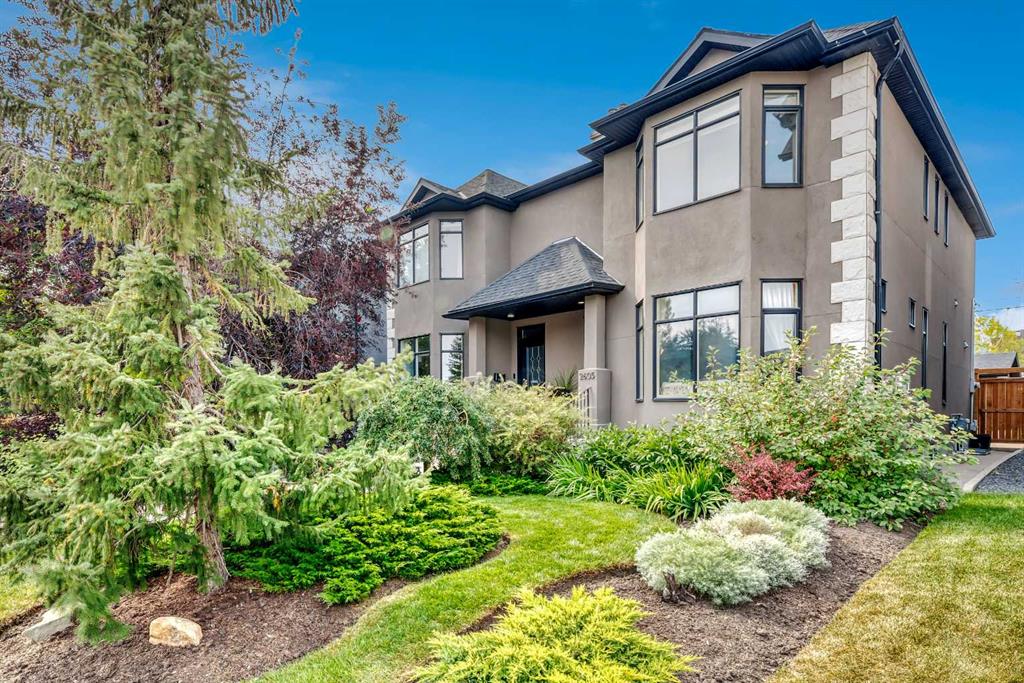10304 Elbow Drive SW, Calgary || $609,900
Exquisite Southwood Bungalow - Fully Transformed in 2021
Extensively renovated home in the desirable community of Southwood, offering the feel and function of a new build. 2021 Upgrades include insulation, new roof, new drywall, high-efficiency furnace and water tank, large windows installed in both the home and garage, flooding the space with natural light.
Designer Interiors and Premium Finishes
The main level boasts gorgeous engineered hardwood flooring throughout principal rooms. The living room is bright and spacious, highlighted by a massive 10-foot window, an in-wall gas fireplace surrounded by chic brick decor and ceiling mounted smart TV.
The gourmet kitchen is a chef\'s delight, featuring sleek shaker-painted cabinets. It showcases premium Whirlpool stainless black series appliances, including built-in oven and microwave, a gas cooktop, and a 36-inch French door refrigerator. A functional island with its own LED lighting completes this stunning space.
The primary suite is a true retreat, featuring a unique feature wall and an impressive walk-through closet with shelving and dressing table. Prepare to be spoiled in the 4-piece master ensuite, which boasts luxurious black tiling, a semi-recessed double vanity, and a decadent rain shower with six added jets and black penny round accents over black granite. For ultimate comfort, the ensuite also includes heated floors! Completing the main floor convenience is a separate laundry closet with washer/dryer.
Fully Developed Lower Level
The basement (easily suited - subject to municipal approval) is a fantastic extension of the living space, offering a kitchenette, huge recreation area perfect for entertaining, games, or simply relaxing. The lower level includes two generously sized bedrooms and a well-appointed 4-piece bathroom.
Unbeatable Location and Convenience
Location is everything, and this property delivers! Situated on Elbow Drive, you have the ultimate convenience of a large plaza right across the street with a grocery store, doctor\'s office, dentist, pet store, fast food, gas stations, and more. Commuting is a breeze, as you are just minutes to downtown, the Ring Road, and have easy access to everything in Southwest Calgary. For families, the home is close to both elementary and middle schools.
The property features a huge fully fenced back yard, single-car, insulated, drywalled and painted garage with a triple parking pad in the back. Call or message to view this great property.
Listing Brokerage: Sotheby's International Realty Canada










