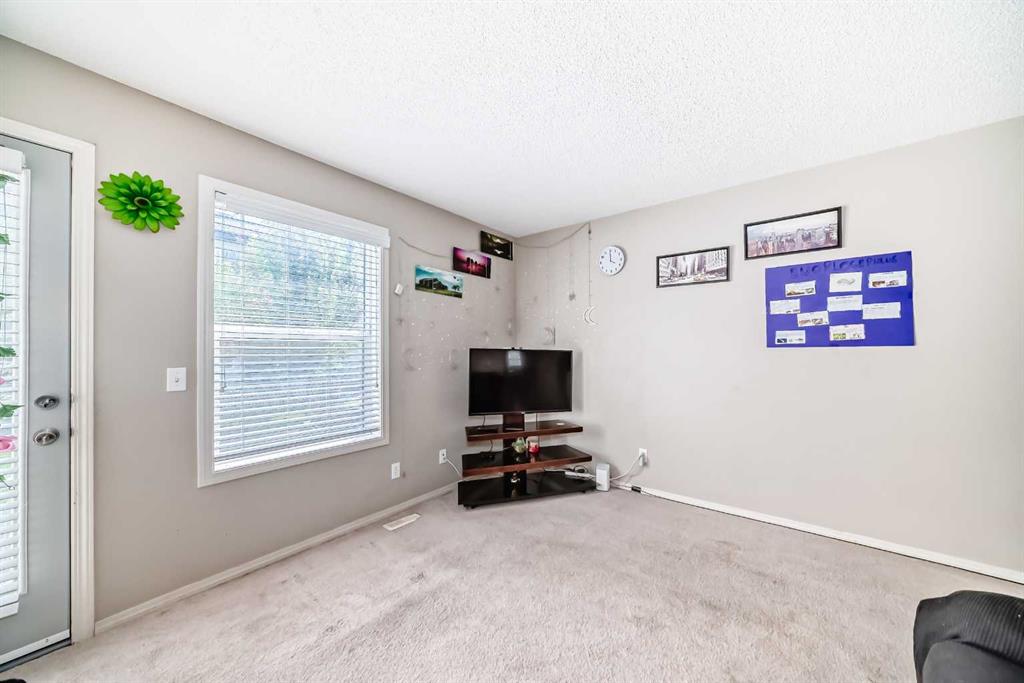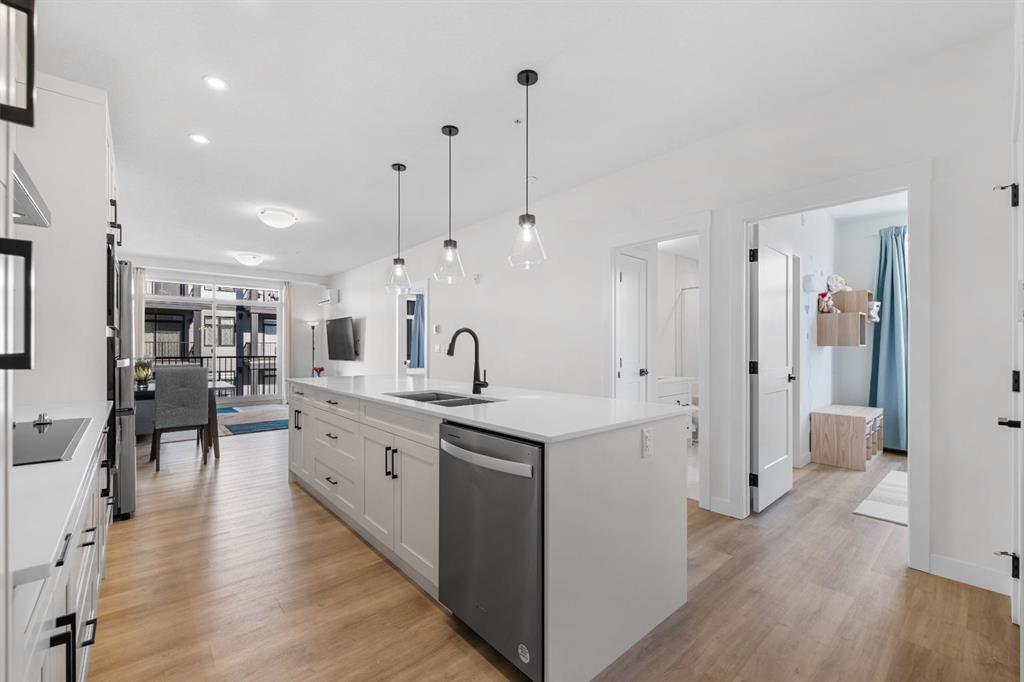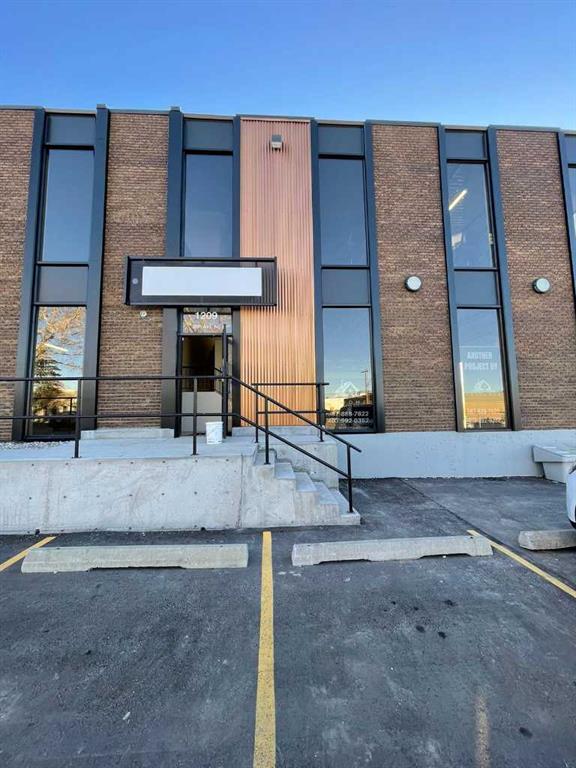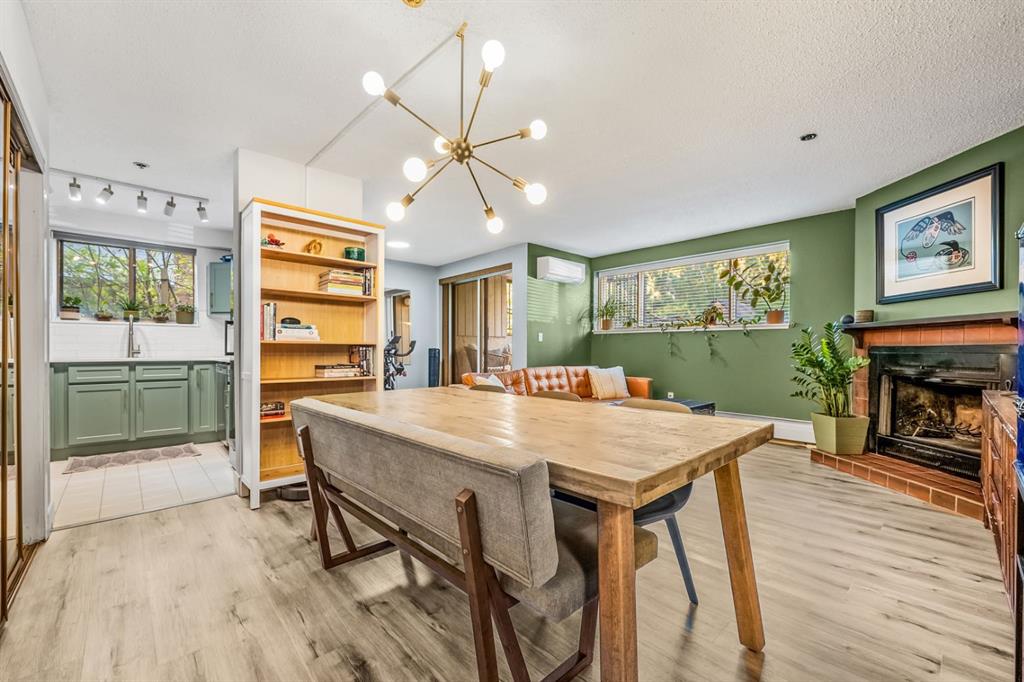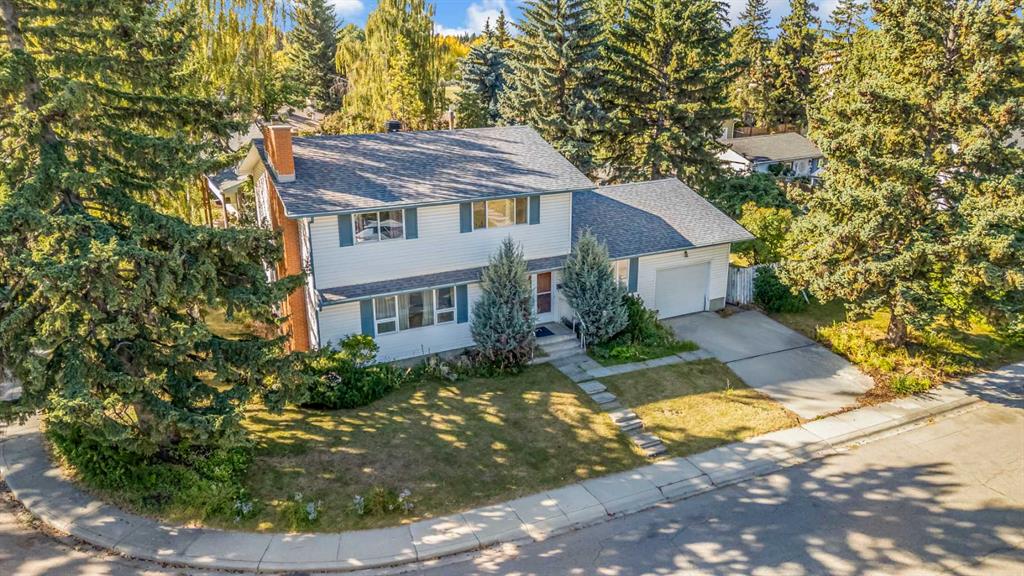316, 40 Sage Hill Walk NW, Calgary || $408,990
Welcome to Sage Hill, where modern living meets everyday convenience. This third-floor corner unit at #316, 40 Sage Hill Walk NW is more than just a condo, it’s a home designed for connection, comfort, and lifestyle.
Step inside to a bright and thoughtfully designed open-concept layout, where natural light pours through large windows. The heart of the home is the chef-inspired kitchen, featuring crisp white cabinetry, quartz countertops, subway tile backsplash, stainless steel appliances, and a generous island with seating. Perfect for morning coffee or gathering with friends, this kitchen blends style and functionality.
The adjoining dining and living areas flow seamlessly together, opening to a large west-facing balcony that feels like an outdoor extension of your home. There is plenty of room for gatherings, barbecues, or simply relaxing while enjoying the afternoon and evening sun.
Unwind in the spacious primary suite, complete with a walk-through closet featuring upgraded built-in dressers and a 4-piece ensuite with modern finishes and a glass-enclosed shower. A second full bedroom and bathroom provide flexibility for family, guests, or a dedicated home office. With in-suite laundry and plenty of storage, every detail has been carefully considered for everyday ease.
Practicality meets peace of mind with titled tandem underground parking, offering secure space for two vehicles or the option to use part of it for bikes, seasonal gear, or extra storage. An assigned storage locker adds even more functionality, while air conditioning ensures year-round comfort. Low condo fees make this an ideal option for first-time buyers, investors, or downsizers seeking value without compromise.
Just outside your door, Sage Hill continues to grow. In addition to its established shopping, dining, and natural ravine pathways, exciting new retail spaces are under development nearby. Imagine grabbing your morning latte, dining out at new local restaurants, or running errands just steps from home, all without leaving the community. This expansion means even more convenience, walkability, and vibrancy in the years ahead, making this an investment in both lifestyle and future potential.
When it’s time to head out, you’ll love the quick access to Stoney Trail, Calgary’s major ring road. Whether you’re commuting downtown, heading to the airport, or escaping to the mountains for a weekend adventure, this location makes getting anywhere in the city simple and stress-free.
This is more than a home, it’s a lifestyle. Whether you’re starting fresh, investing, or simplifying, this corner-unit condo invites you to settle into comfort and style in one of Calgary’s most desirable northwest communities.
Listing Brokerage: RE/MAX Complete Realty










