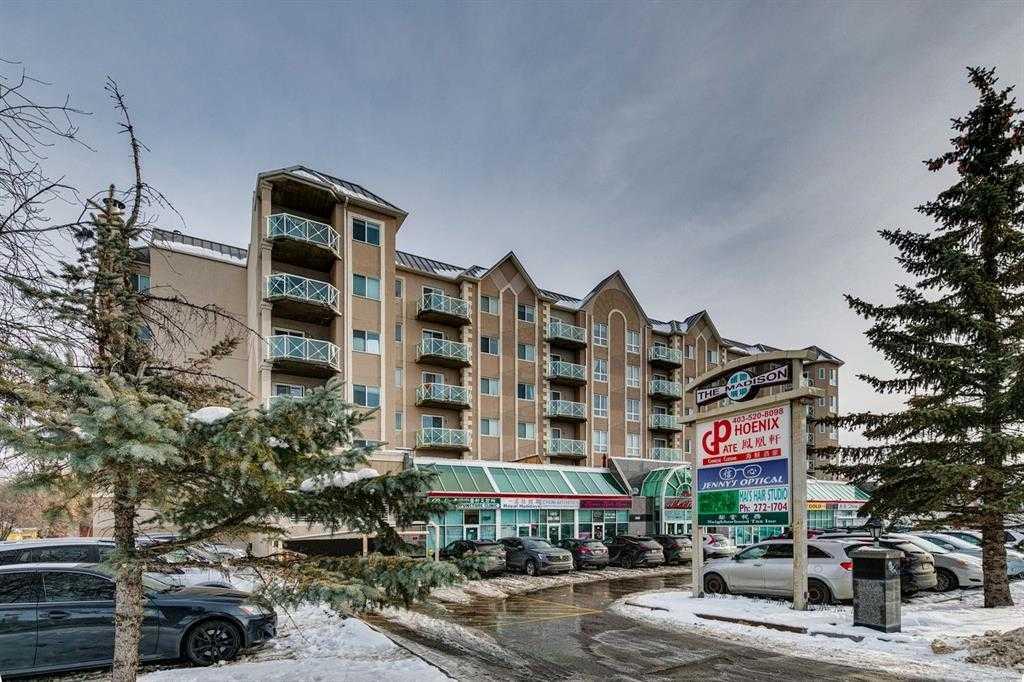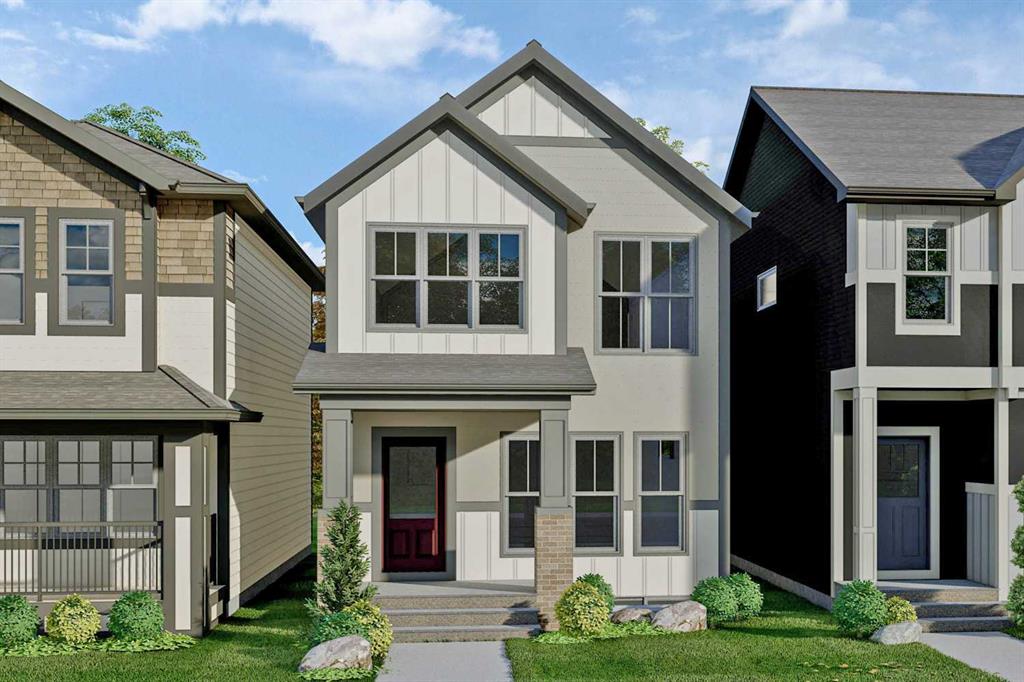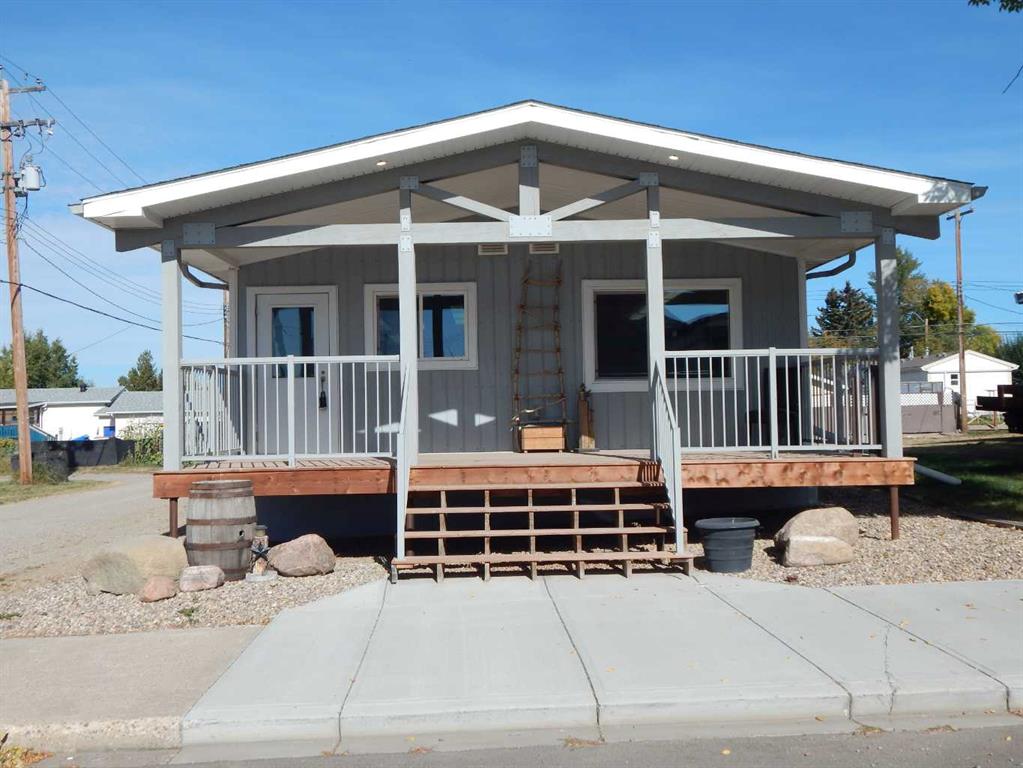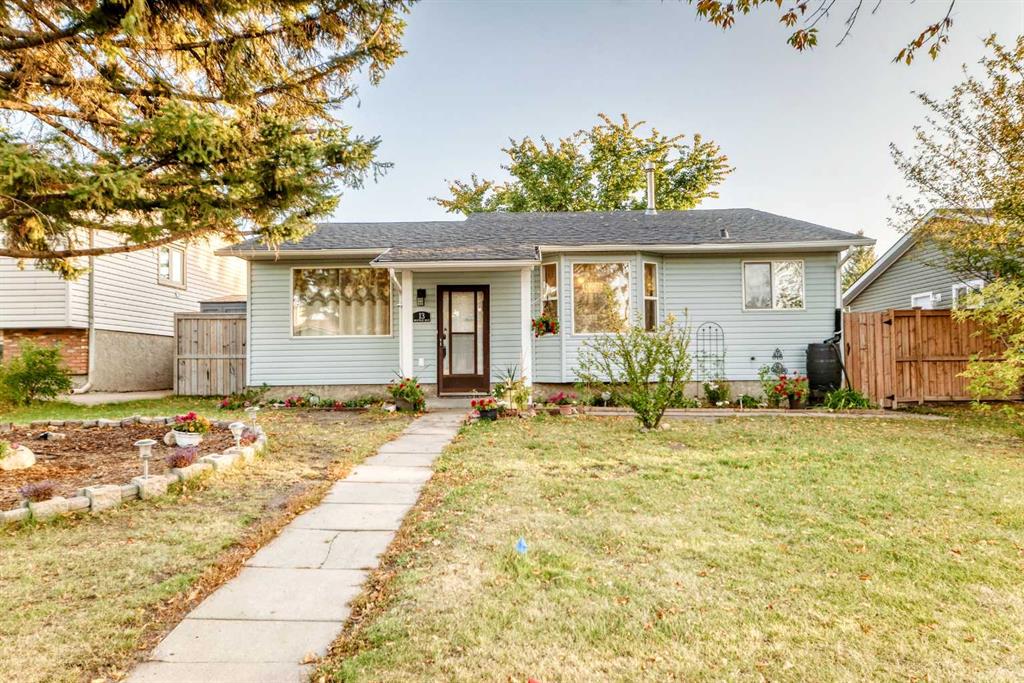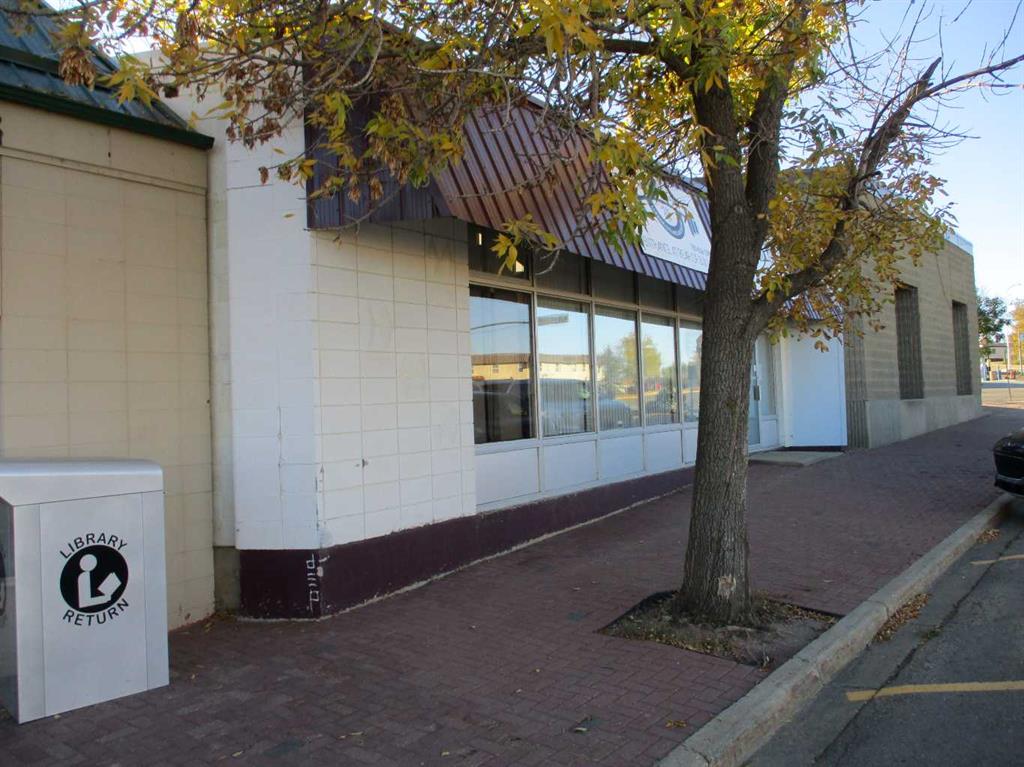13 Brentwood Drive , Strathmore || $459,900
From the moment you step inside, you’ll appreciate the bright and cheerful living room, featuring (new) French doors that open to the private backyard. The dining area is filled with natural light, offering space for a generous table and additional cabinets and counter space. The kitchen has been fully renovated with quartz countertops, modern white cabinetry with soft-close drawers, and stainless steel appliances. The main floor includes three spacious bedrooms. The primary retreat features a 4-piece ensuite, large closet and ceiling fan for comfort. The main floor 4-piece bathroom has been beautifully updated to include a stand up shower and large vanity. Conveniently, the washer and dryer are also located on the main level. A separate entrance leads to the finished basement, which offers a cozy family room, a versatile flex space (perfect for an office or gym) and a spacious fourth bedroom with direct access to a full 3-piece bathroom, which is also accessible from the family room. Step outside to the large backyard, complete with a charming covered deck, mature landscaping with an amazing flower garden, a firepit area, and plenty of space for kids and pets to play. With no neighbours behind, you’ll enjoy privacy and quiet, plus a double parking pad off the back alley and ample street parking. Recent updates include new flooring throughout, new French doors in living room, updated bathroom, a fully renovated kitchen, a new roof (June 2025), a newer hot water tank (March 2019), and a well-maintained furnace. This home has been loved and meticulously cared for—move-in ready and waiting for you. Ideally located close to the Strathmore Aquatic Centre, Brentwood Elementary, Strathmore High School, and numerous parks and amenities and quick access to the highways. Call your favourite realtor and book a showing today!
Listing Brokerage: CIR Realty










