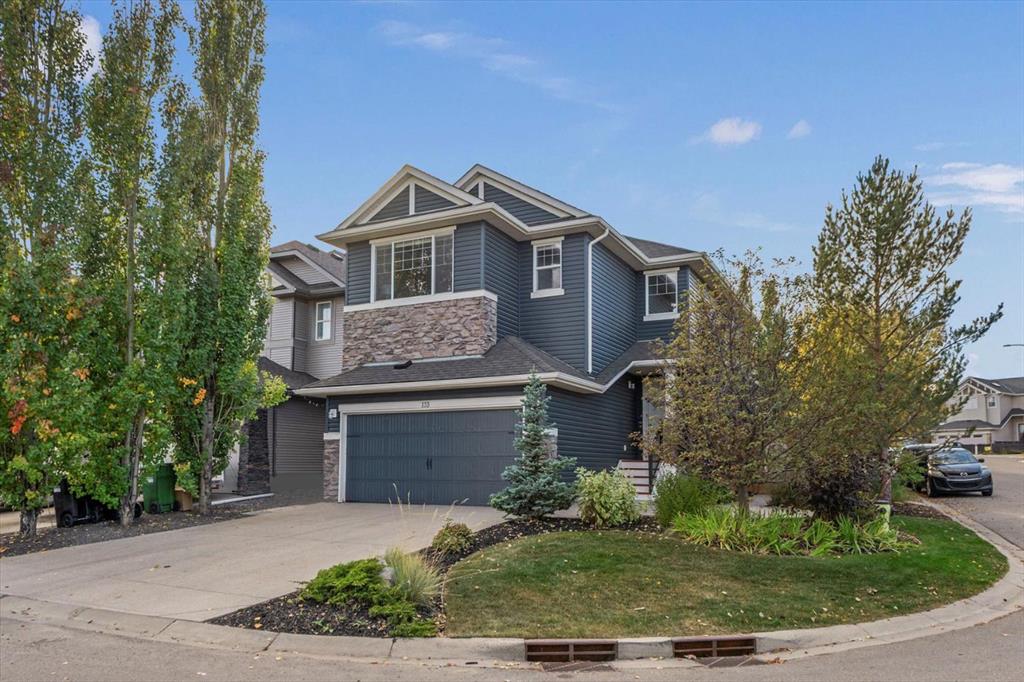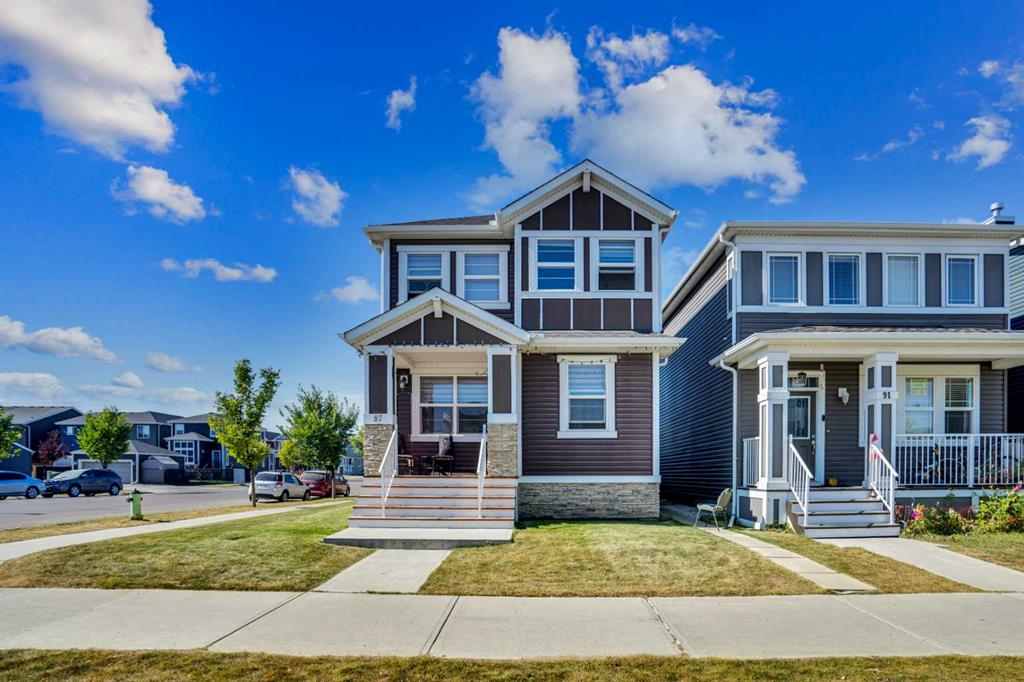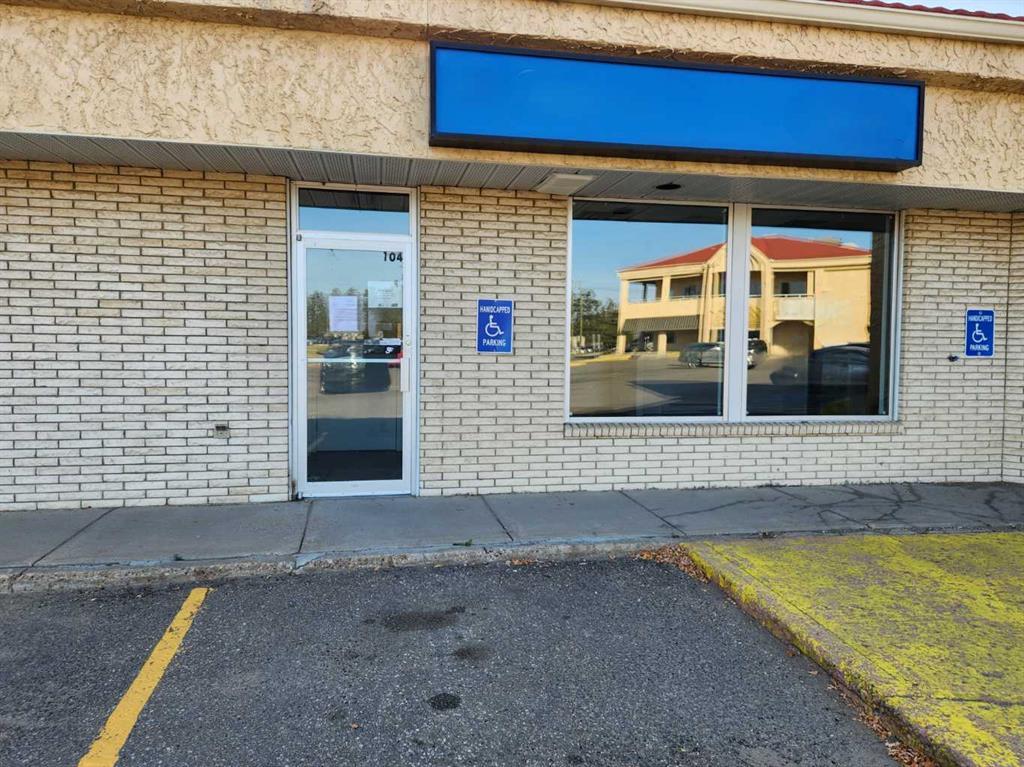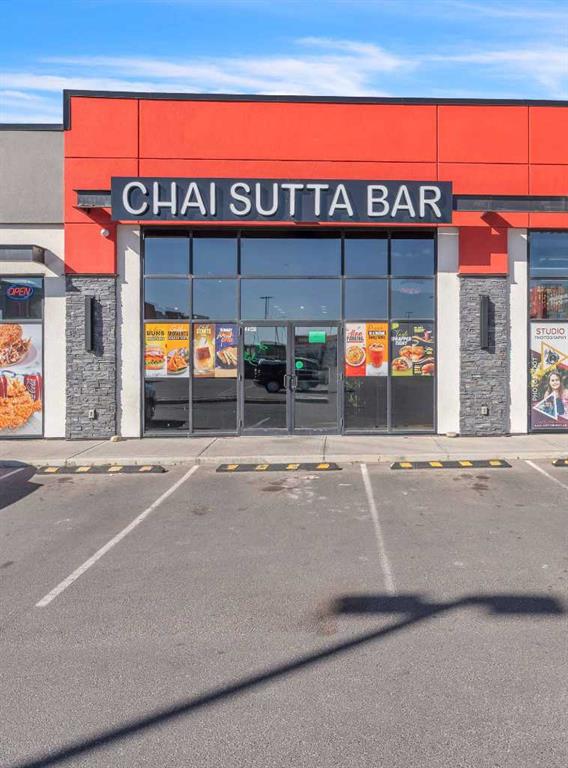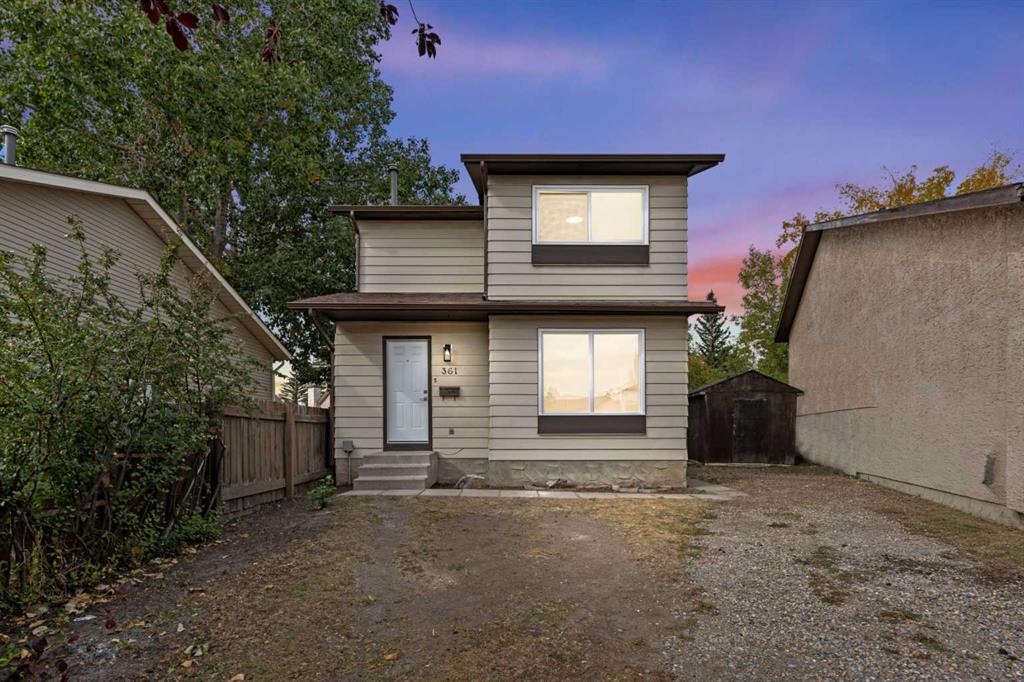361 Whitlock Way NE, Calgary || $479,900
Welcome to 361 Whitlock Way NE, a stunning, FULLY RENOVATED two-storey home on a quiet, family-friendly street in the heart of Whitehorn. This move-in ready property combines modern style with functional design, ideal for young families or first-time buyers.
Step inside to a bright, open living room that flows into the modernized kitchen and dining area. The kitchen features sleek white appliances, NEW QUARTZ COUNTERTOPS, ample cabinetry, a pantry, and UPGRADED POT LIGHTS, creating a fresh, contemporary space perfect for everyday living and entertaining. The main level also includes a convenient two-piece bath and access to a MASSIVE, FULLY FENCED BACKYARD with a deck, perfect for summer BBQs and outdoor fun.
Upstairs offers three spacious bedrooms, including a generous primary suite, and a beautifully upgraded four-piece bathroom. The FULLY DEVELOPED BASEMENT provides a large rec room ideal for movie nights, a play area, or a home office, plus extra storage and utility space.
Every detail has been thoughtfully updated, including NEW WINDOWS, LIGHT FIXTURES, FAUCETS, FRONT & PATIO DOORS, LUXURY VINYL PLANK & CARPET FLOORING, FRESH PAINT, and NEW GUTTERS. Even smaller touches like NEW ELECTRICAL PLUGS and modern finishes add to the home’s polished feel.
Enjoy 2-CAR OFF-STREET PARKING and an unbeatable location, minutes from WHITEHORN LRT, PETER LOUGHEED HOSPITAL, SUNRIDGE MALL, schools, shopping, and parks.
Just move in and enjoy your new beginning in Whitehorn.
Listing Brokerage: RE/MAX Complete Realty










