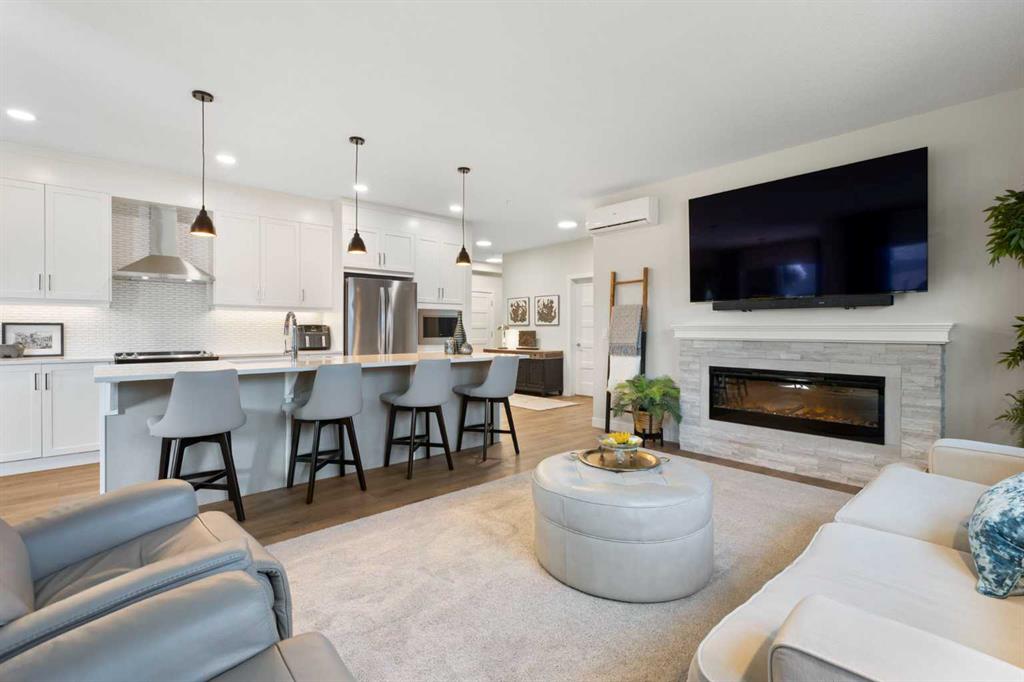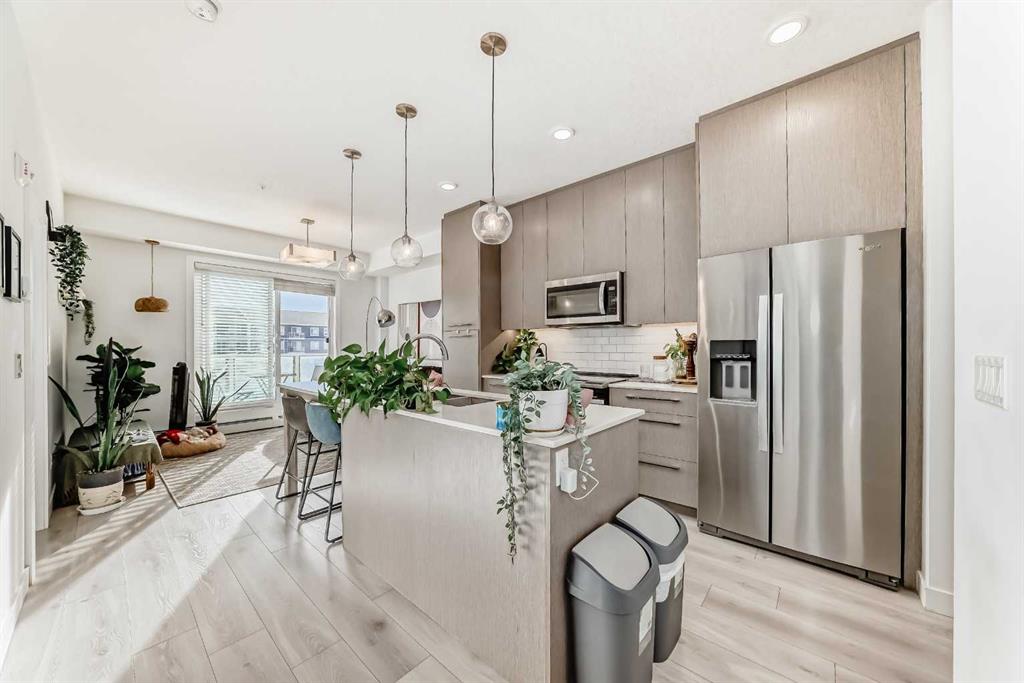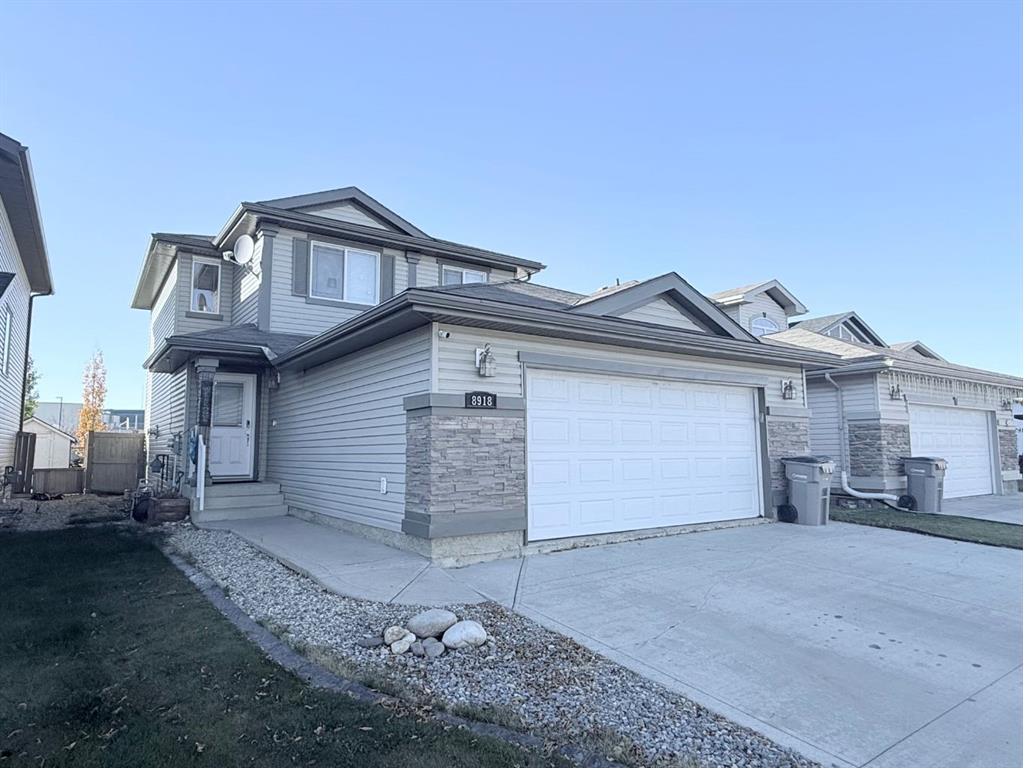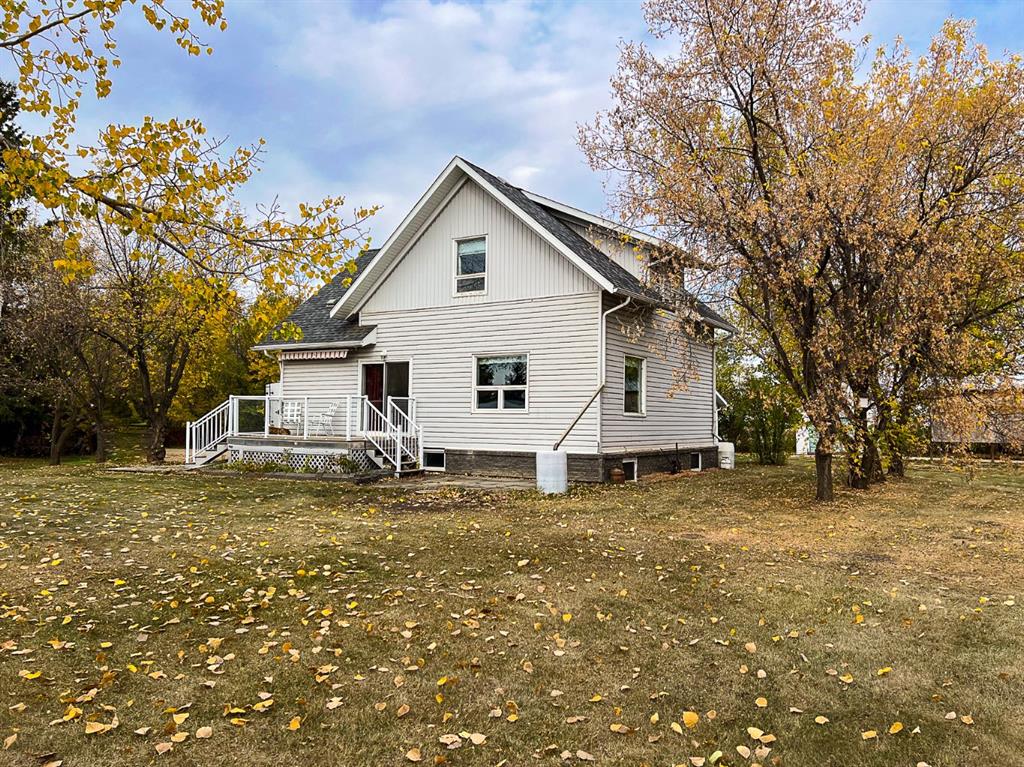104, 55 Wolf Hollow Crescent SE, Calgary || $644,900
Welcome to this stunning, fully upgraded 2-bedroom plus den corner unit located in the heart of the highly sought-after Wolf Willow community. This spacious main-floor condo spans 1,165 square feet and showcases over $70,000 in custom renovations, offering an exceptional blend of elegance, comfort, and convenience. The expansive primary suite easily accommodates a king-sized bed and features a spa-inspired 4-piece ensuite complete with double vanities, a 5-foot walk-in shower, and a custom California walk-in closet with built-in organizers/drawers. The generous second bedroom includes a custom step-in closet and is adjacent to a beautifully finished 4-piece guest bath with a full-size tub tiled to the ceiling. A versatile den with double French doors provides the perfect space for a home office, studio, or reading nook. Designed for both entertaining and everyday luxury, the chef’s kitchen features a show-stopping 10-foot island with quartz countertops, ceiling-height cabinetry with pull-out drawers, upgraded stainless steel appliances, a built-in coffee bar, undermount lighting, and a garburator. The space opens seamlessly into a dedicated dining area and a bright, airy living room anchored by a fireplace and framed by expansive windows that flood the home with natural light. Comfort and style abound with 9-foot ceilings, luxury vinyl plank flooring, air conditioning, custom wood paneling with built-in soundproofing, and 3M privacy window tinting throughout. The full-size in-suite laundry area includes custom cabinetry for added convenience. This unit comes with a titled oversized accessible underground parking stall and two full-size storage lockers - one located underground and the other on the main floor. Secure bike storage and ample visitor parking are available, and residents enjoy direct access to a private walk-out patio with a gas hookup for BBQ and fire table, which also serves as a secondary entrance. The location is unbeatable - just steps from Fish Creek Park, the Bow River, a 9-acre dog park, 80 kilometers of scenic bike trails, playgrounds, and the Blue Devil Golf Course. Everyday amenities, coffee shops, and major routes like Stoney Trail and Macleod Trail are only minutes away. The pet-friendly building offers low condo fees, and a welcoming community of friendly neighbours. Whether you\'re a first-time buyer, downsizing, or investing, this move-in-ready condo is a rare find that checks every box. Experience the perfect balance of nature and city living—schedule your private viewing today.
Listing Brokerage: RE/MAX First




















