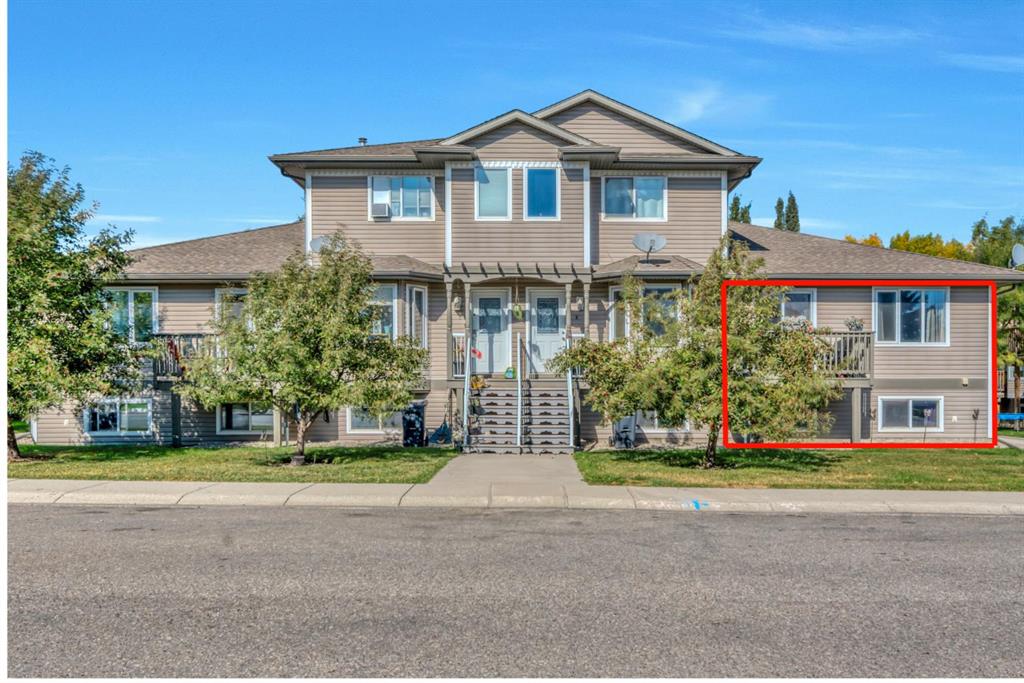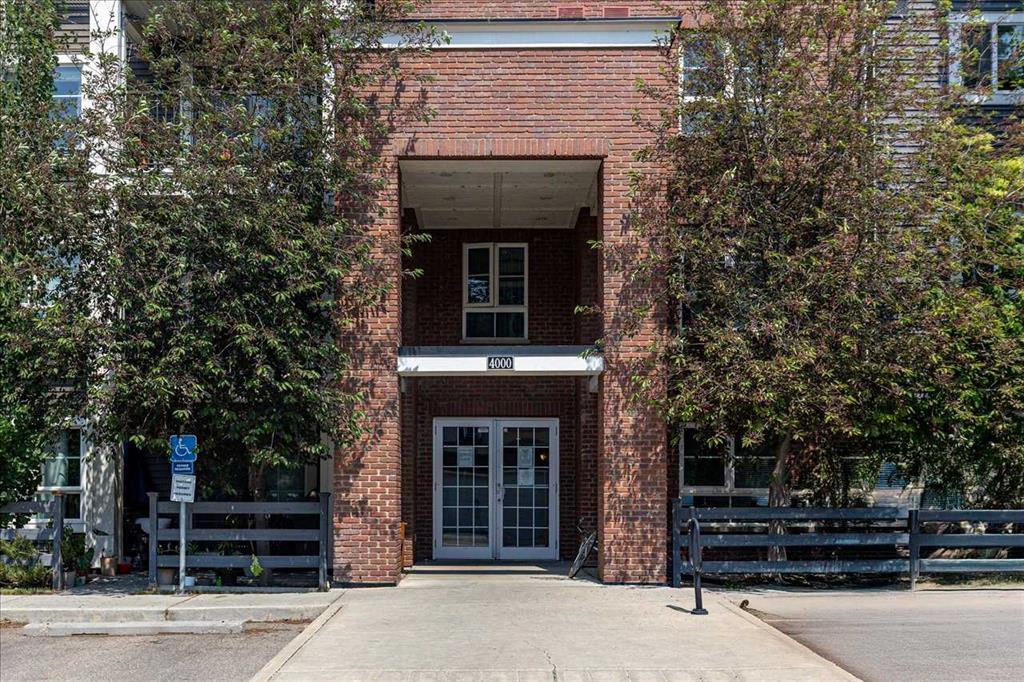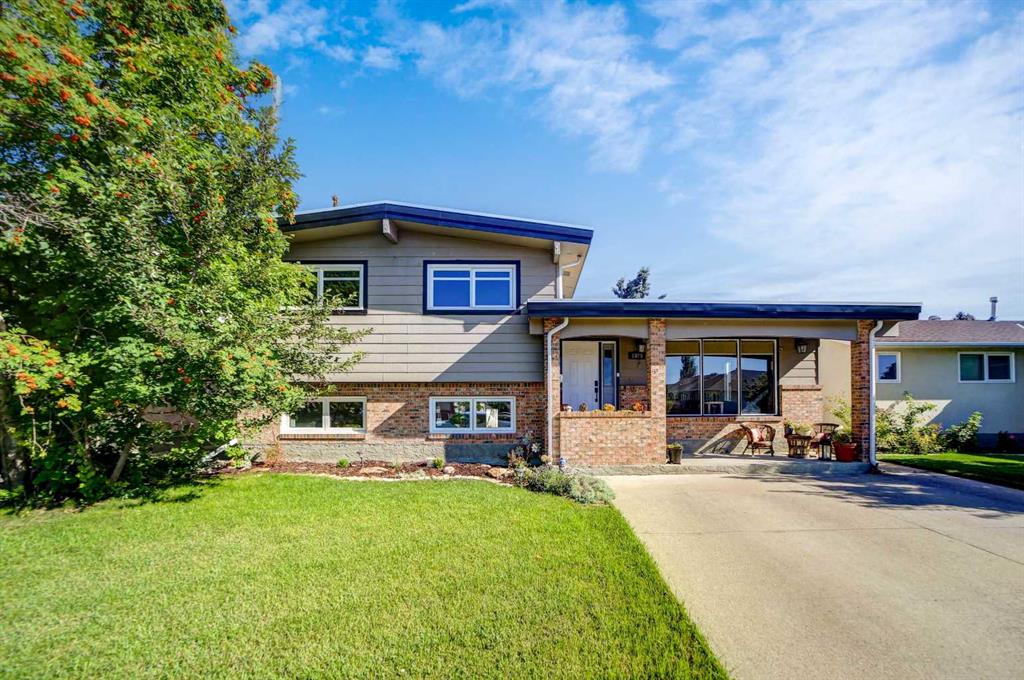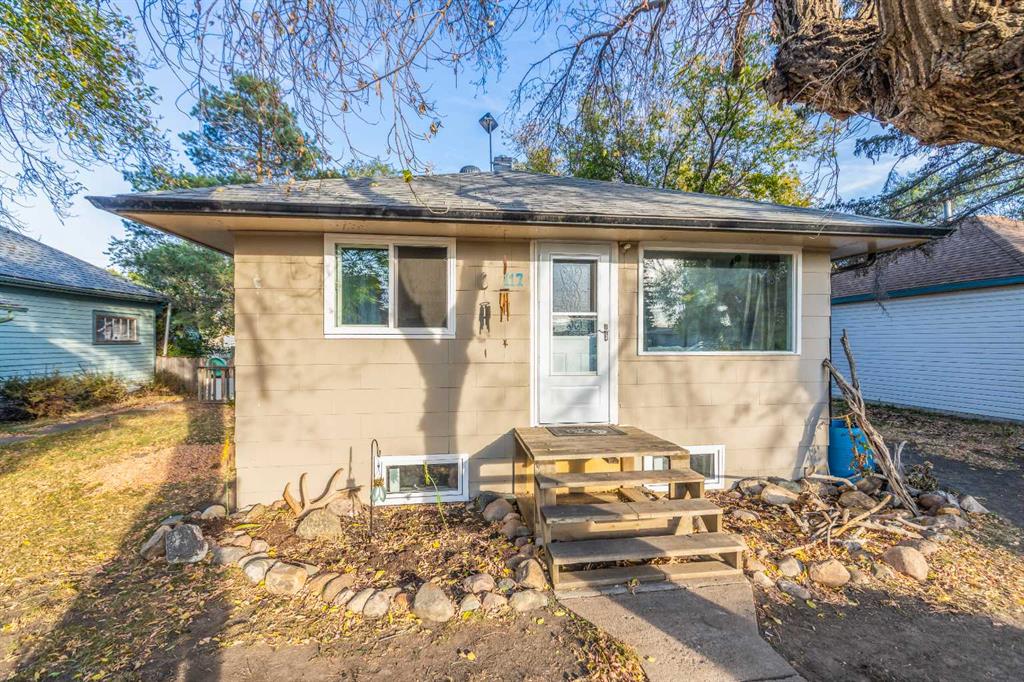1059 Lakemount Boulevard S, Lethbridge || $525,000
Step through the front door and experience the fresh, modern updates throughout this stunning, multi-level home. The open concept design features two-tone cabinetry in white and wood grain, complemented by white quartz countertops, a custom-built hood fan, pots and pan drawers, undermount sil granite sink and floating shelves accented by back lighting. New vinyl plank flooring, paired with custom registers, beautifully ties together the space together.
This spacious four-level split home is filled with natural brightness from oversized windows and highlighted by plenty of pot lights. At the rear of the home, you\'ll discover a sunken playroom or tranquil plant sanctuary that leads to the backyard. The outdoor area features a concrete patio, a large composite deck, a gas line ready for your barbecue or fire pit, raised garden beds, a garage, and a grassy area perfect for kids to play.
On the top level, three fully renovated bedrooms showcase the continuation of the vinyl plank flooring even on the stairs, and both bathrooms have been also fully refreshed with white oak cabinets, solid surface counters paired with a undermount sink, and beautiful tile work utilizing the “Wedi” system in both the tub/shower and the custom ensuite shower with tile floors and a glass door.
The third level offers a walk-up area with large new windows that bathe the space in natural light. Here, you\'ll find the third family living space, a fourth bedroom, a convenient laundry area with built in storage, and a third bathroom featuring an oversized shower. On the fourth level, additional living space, a storage room, and mechanical areas complete this home.
Additional updates include a recently updated furnace with zoned heating to ensure extra comfort throughout the home. Located in a wonderful neighborhood close to amenities on the south side of Lethbridge, this property is a must-see for those seeking a blend of modern design and classic charm perfect for your family!
Listing Brokerage: RE/MAX REAL ESTATE - LETHBRIDGE




















