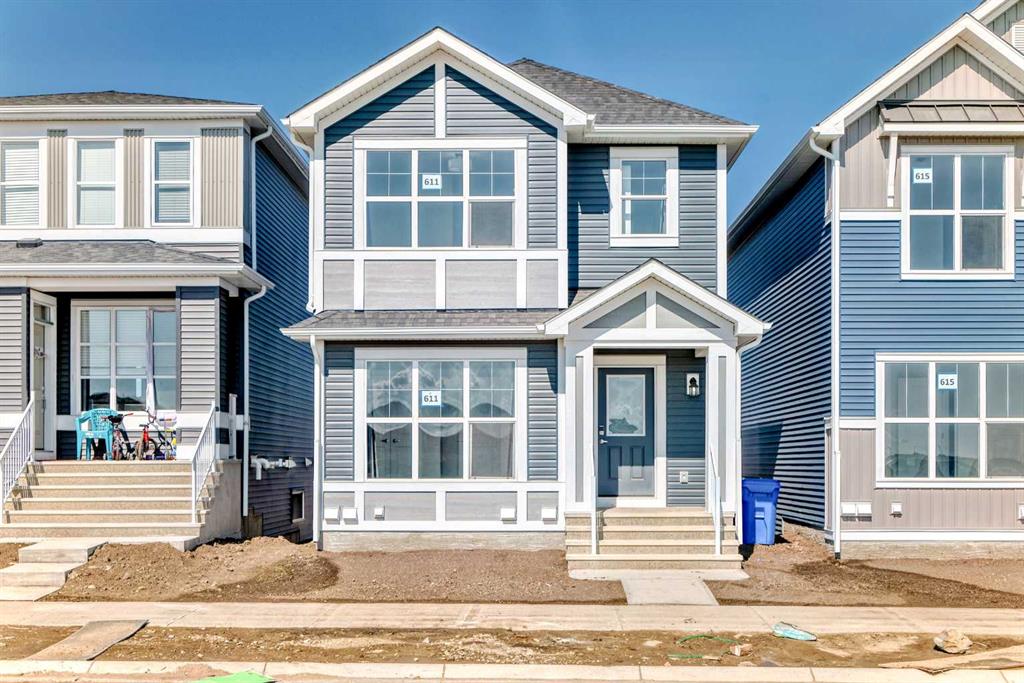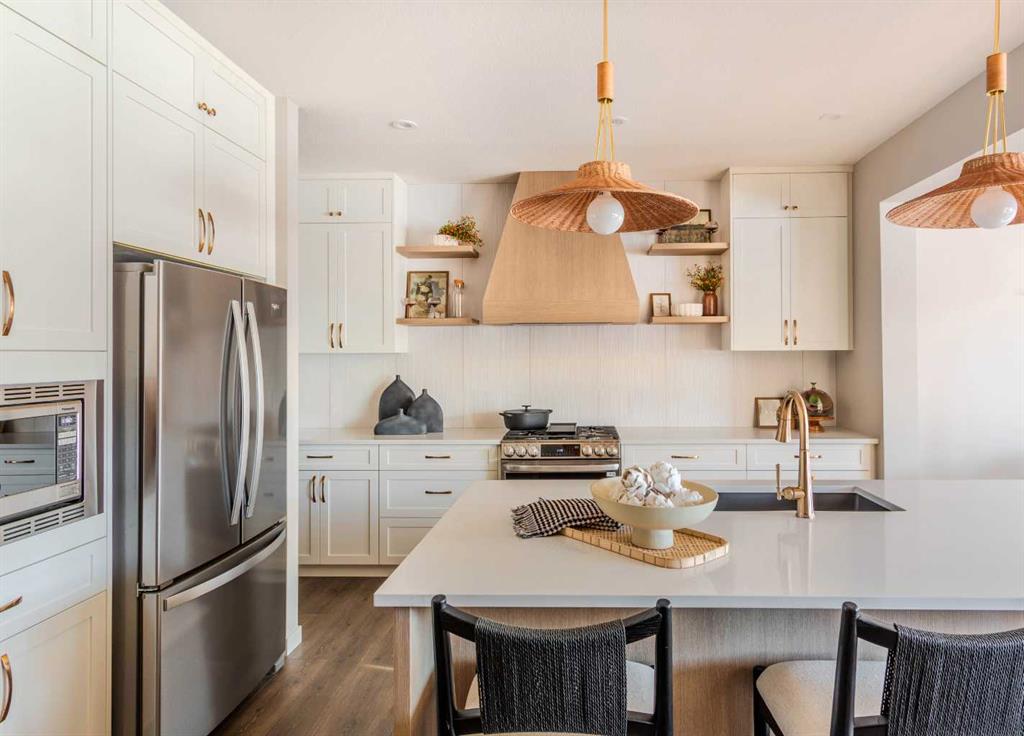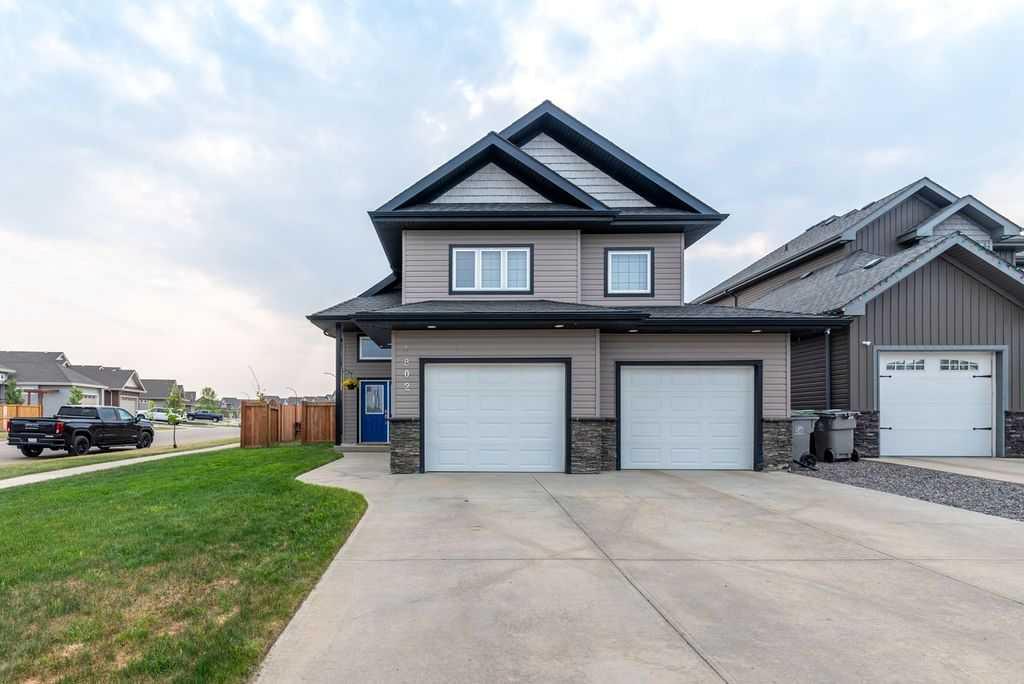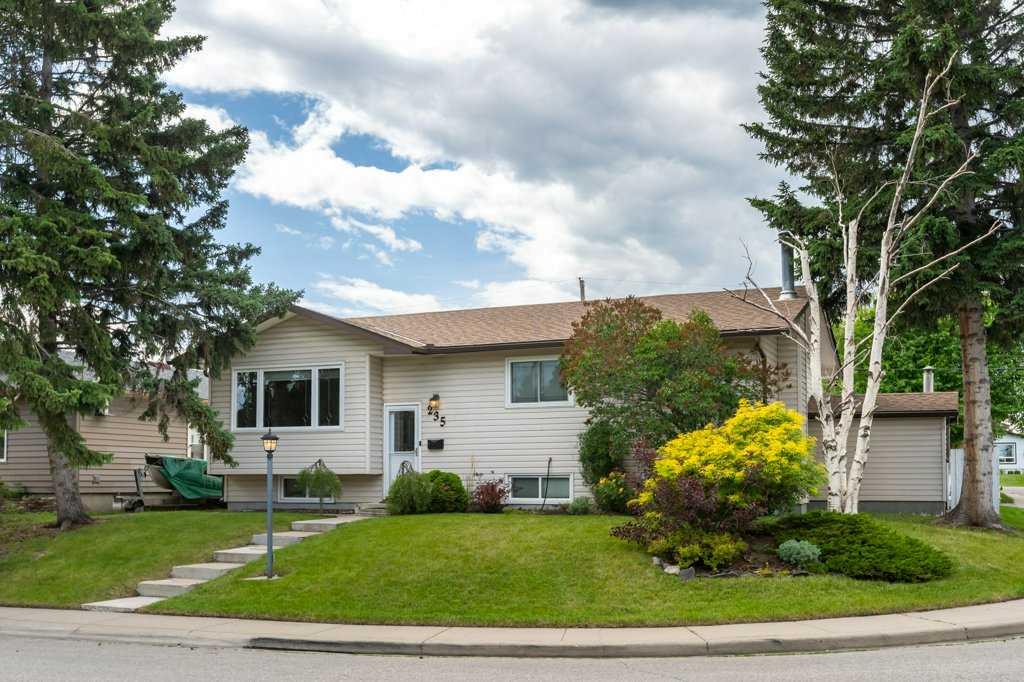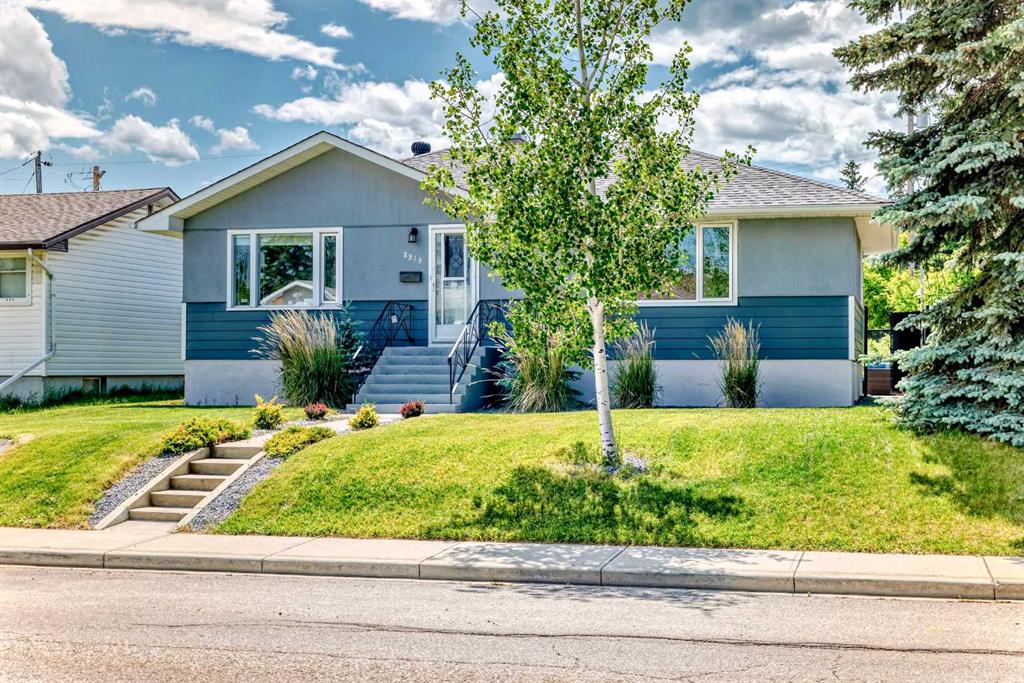4059 Sawgrass Street NW, Airdrie || $719,900
Introducing THE SAGE—a spacious home offering 3 BEDROOMS, 2.5 BATHROOMS, and a main-floor office, ideal for working from home or creating a quiet study space. Set on a generous 3,670 SQ.FT. lot with a west-facing backyard, this home provides the perfect blend of functionality, style, and comfort. The estimated move-in is late 2025, giving you plenty of time to plan for your future.
Built by BAYWEST HOMES, renowned for quality and craftsmanship since 1985, The Sage is engineered for durability with innovative design and comes with a 10-YEAR ALBERTA NEW HOME WARRANTY plus a one-year builder warranty for your peace of mind.
Step inside to a welcoming foyer leading into a main-floor office space, perfect for a private study or home office. The heart of the home features a show-stopping kitchen complete with 42-inch cabinets with crown molding, upgraded appliances, a built-in microwave, gas range, and a chimney-style range hood with elegant tile that extends to the ceiling. The Quartz countertops and Silgranit undermount sink are as functional as they are beautiful. You’ll also enjoy the walk-through pantry—a convenient space connecting the kitchen to the mudroom, where coats and shoes can be tucked away out of sight.
The open-concept great room and dining area are designed for entertaining, with oversized windows and a sliding glass door that opens up to your backyard. The living room features a cozy fireplace and beautiful vinyl plank floors. Other upgrades you will find in this great home include 9-foot basement ceilings, a side entrance, upgraded modern railings, and triple-pane energy-efficient windows, ensuring comfort in every season.
Upstairs, you’ll find a spacious bonus room—a versatile space that could be the perfect family retreat, movie room, or play area. Adjacent to this is a tech space, offering a quiet, dedicated area for study, work, or creative projects. The primary bedroom provides a relaxing haven with a large walk-in closet and an en-suite bathroom featuring a spacious shower and separate soaker tub. Two additional generously-sized bedrooms, a dedicated laundry room and a well-appointed main bathroom complete the upper floor.
Ready to make your move?
The Sage is waiting to become your dream home—a place where style, comfort, and functionality come together to support your lifestyle. A bit about the community - Sawgrass Park in NW Airdrie a dynamic community filled with lush greenspaces, serene wetlands, and upcoming plans for a new school and recreational hubs. Developed by Hopewell, this community is designed for both relaxation and excitement, offering the perfect backdrop to build lasting memories.
This home is currently under construction. Please contact the listing agent to arrange a showing. Do not visit the construction site unless accompanied by the listing agent. PLEASE NOTE THE PHOTOS ARE NOT OF THIS EXACT HOME. PHOTOS SHOW A HOME THAT IS THE SAME MODEL BUT IN ANOTHER COMMUNITY.
Listing Brokerage: CIR Realty










