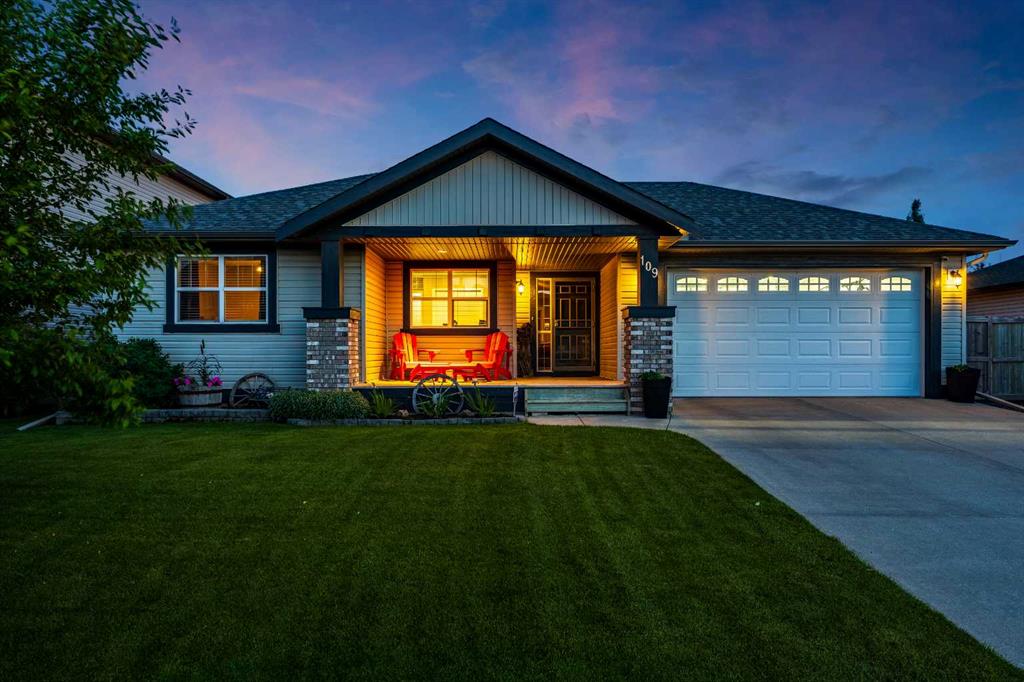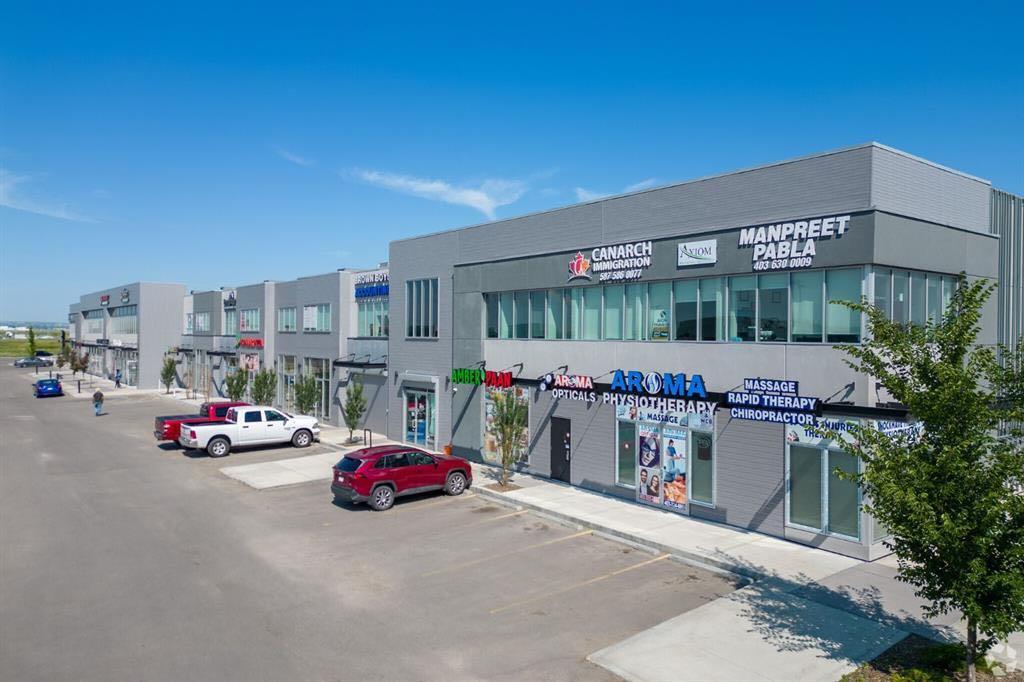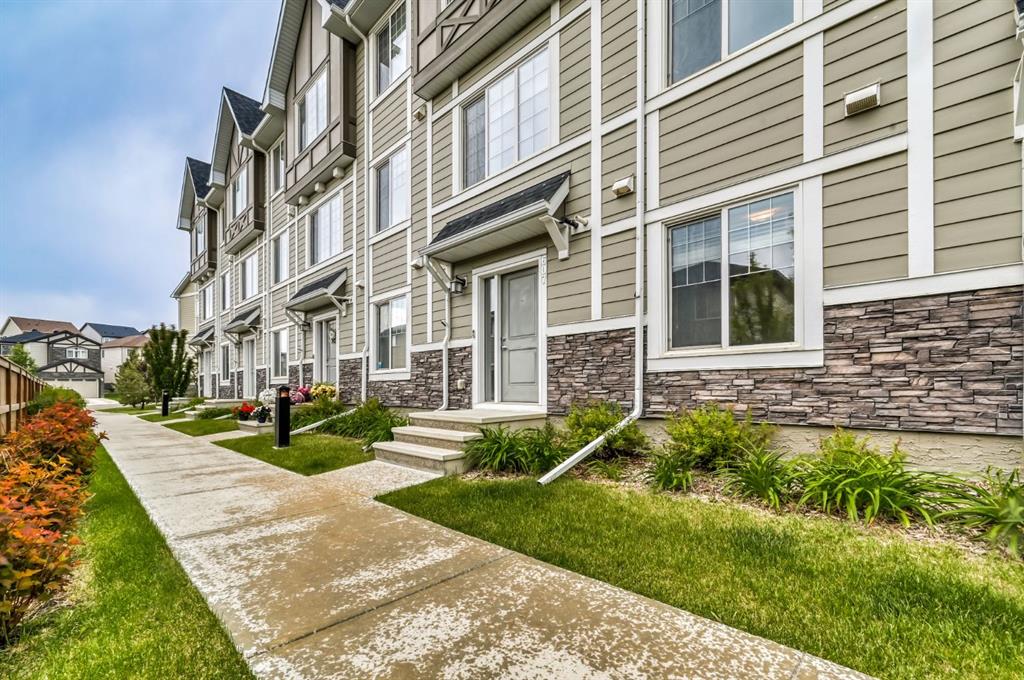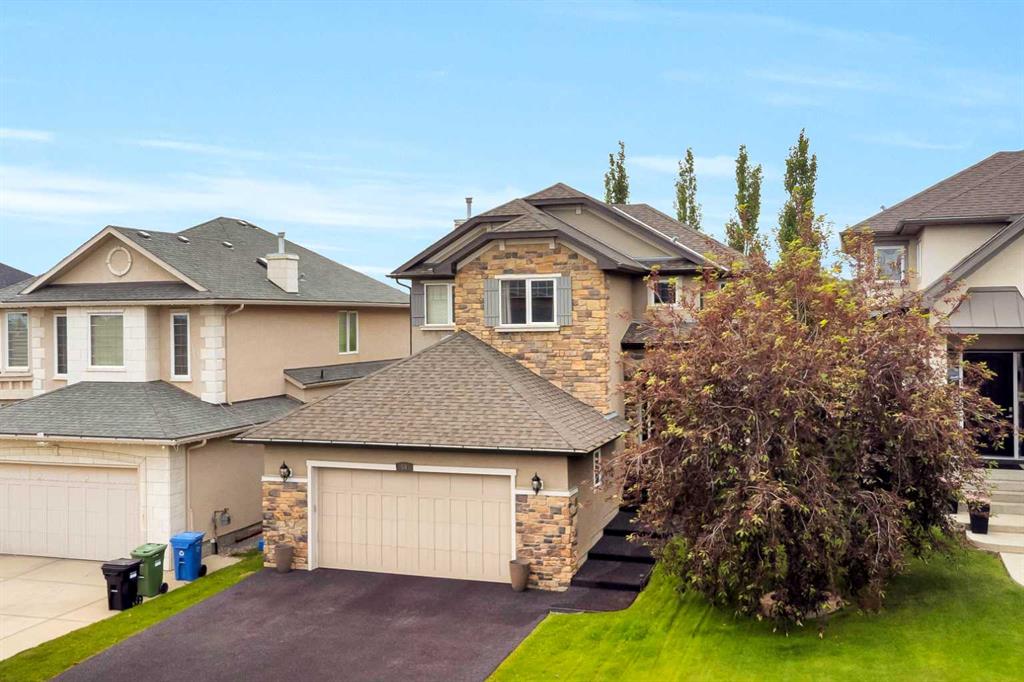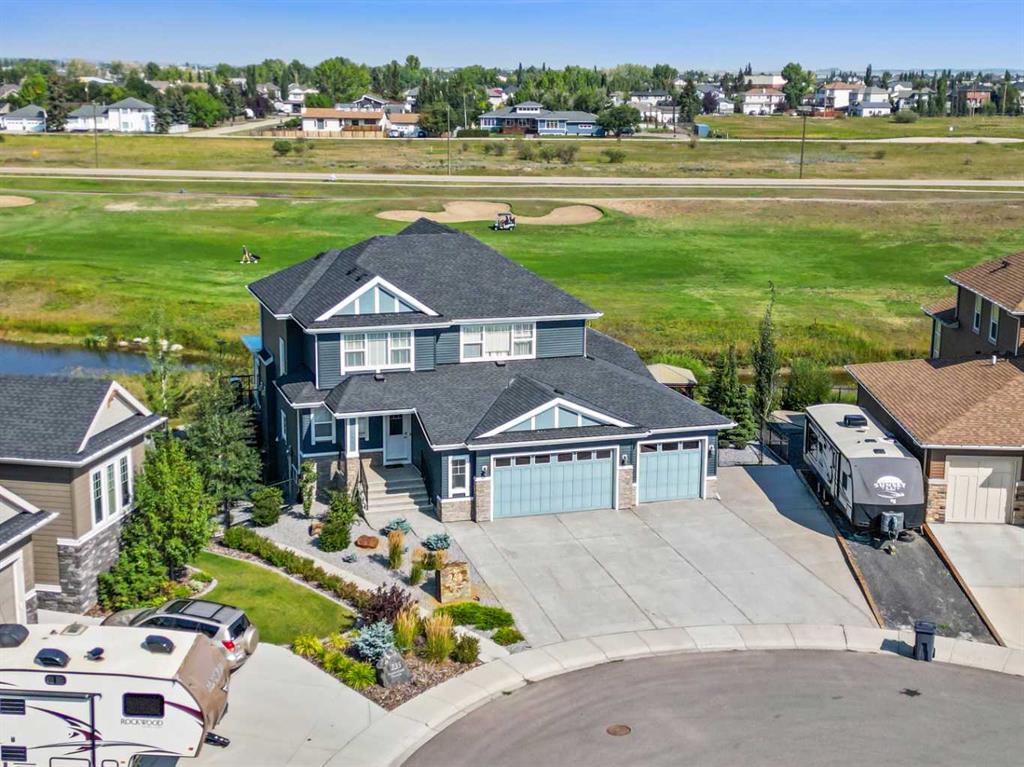84 Sherwood Rise NW, Calgary || $799,900
Welcome to 84 Sherwood Rise NW, a beautifully upgraded home offering over 3,100 sq. ft. of total living space including a fully finished basement, Central A/C, and backing directly onto peaceful green space with no rear neighbors. The main floor is thoughtfully designed with 9-foot ceilings, a bright home office or den, and a spacious mudroom complete with laundry sink and cabinetry. The open-concept kitchen, dining nook, and living room create an inviting space for everyday living and entertaining. The kitchen features granite countertops, stainless steel appliances, a corner pantry, and a large island with bar seating, while the living room centers around a cozy gas fireplace. From the dining nook, step into the enclosed sunroom with UV-blocking glass panels—perfect for year-round use—which opens onto a private backyard oasis with a hot tub on the spa deck, underground sprinklers, a children’s play structure, and beautiful views of the surrounding greenspace. The driveway is bouncy and rubber-coated, making them non-slip in winter and easy to maintain -easy to shovel, less icy, gentle on knees, and perfect for road hockey or basketball.
Upstairs, you’ll find three generously sized bedrooms including a spacious primary suite with two walk-in closets and a 5-piece ensuite featuring dual vanities, a deep soaker tub, separate glass shower, and a door for the toilet. A huge bonus room with surround sound wiring provides additional living space and can easily be used as a fourth upstairs bedroom. The fully developed basement continues to impress with a fifth bedroom, a large recreation and media room with surround sound, a home gym or flex area, and a full bathroom with heated tile floors. With premium finishes throughout, this home combines comfort, style, and functionality—perfectly situated on a quiet, family-friendly street in the desirable community of Sherwood.
Listing Brokerage: 2% Realty










