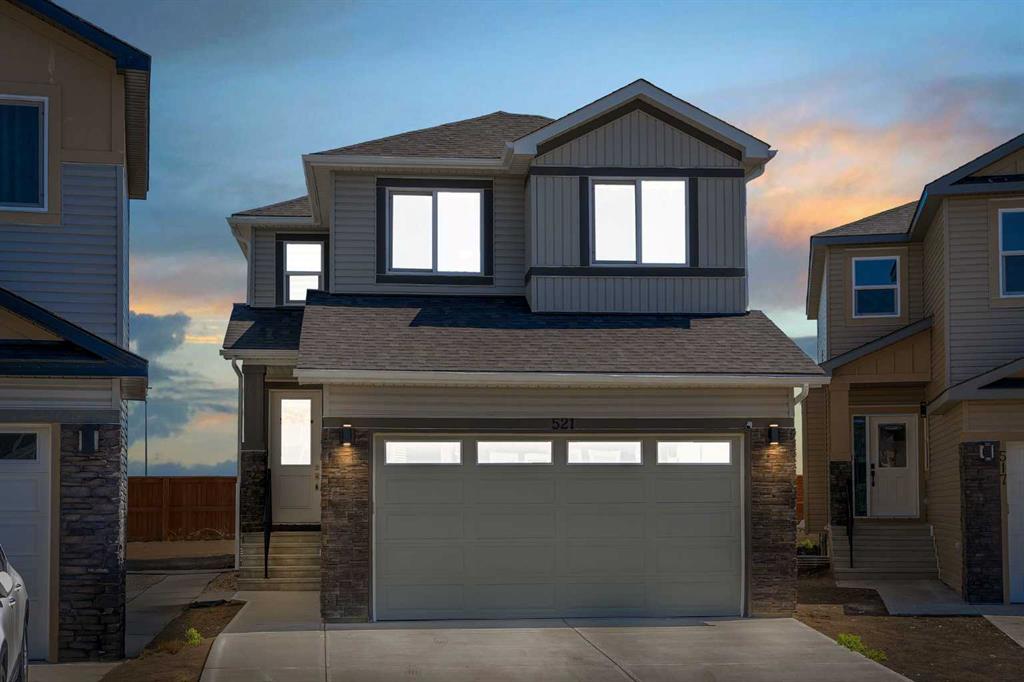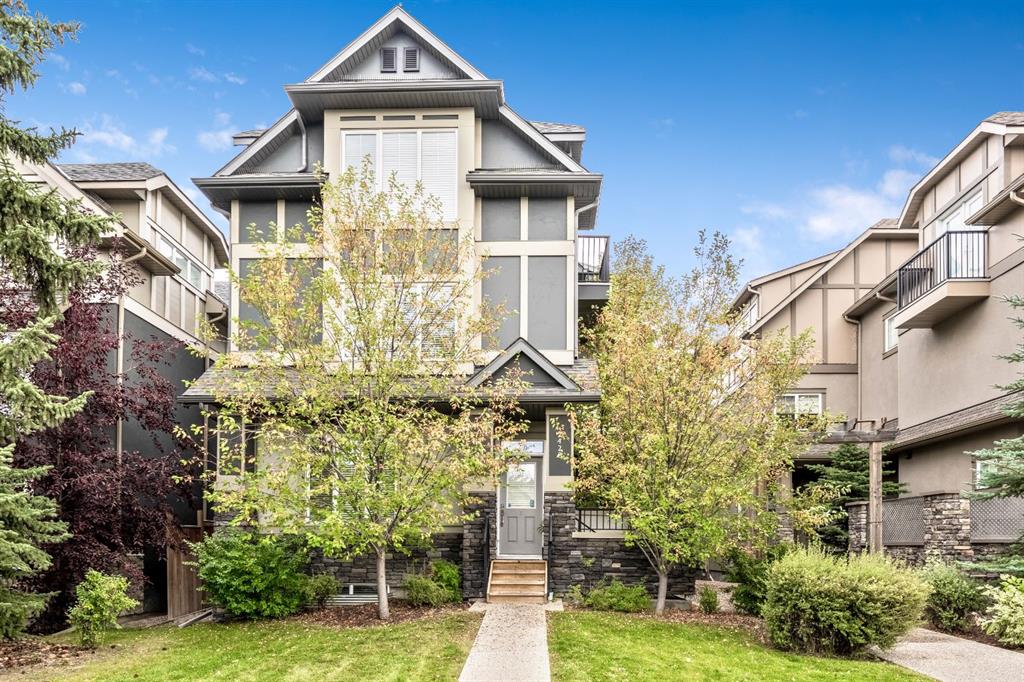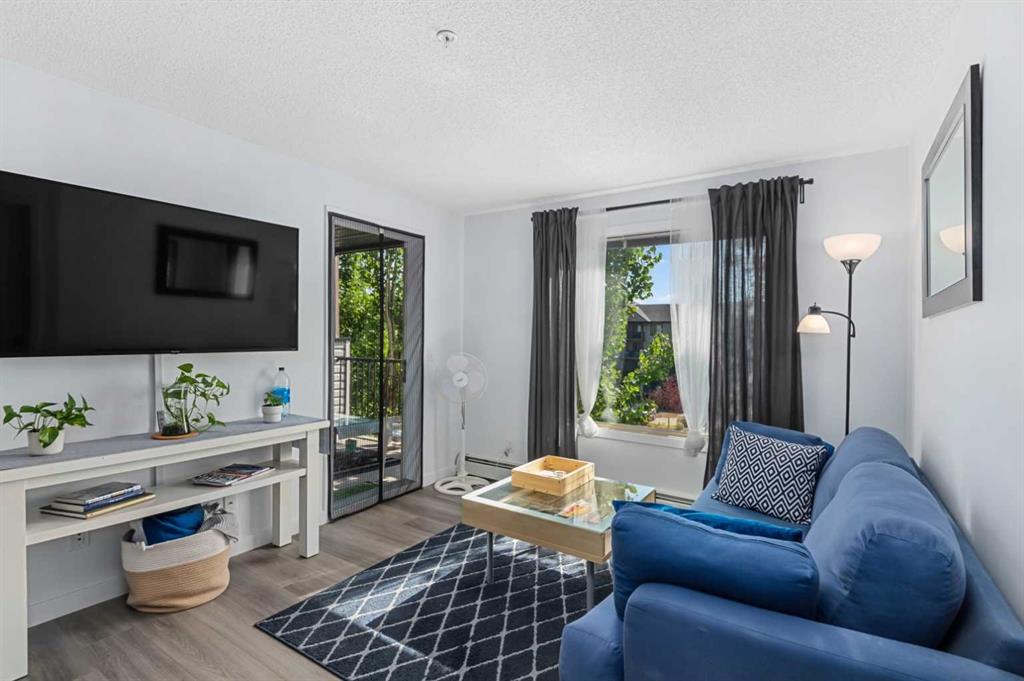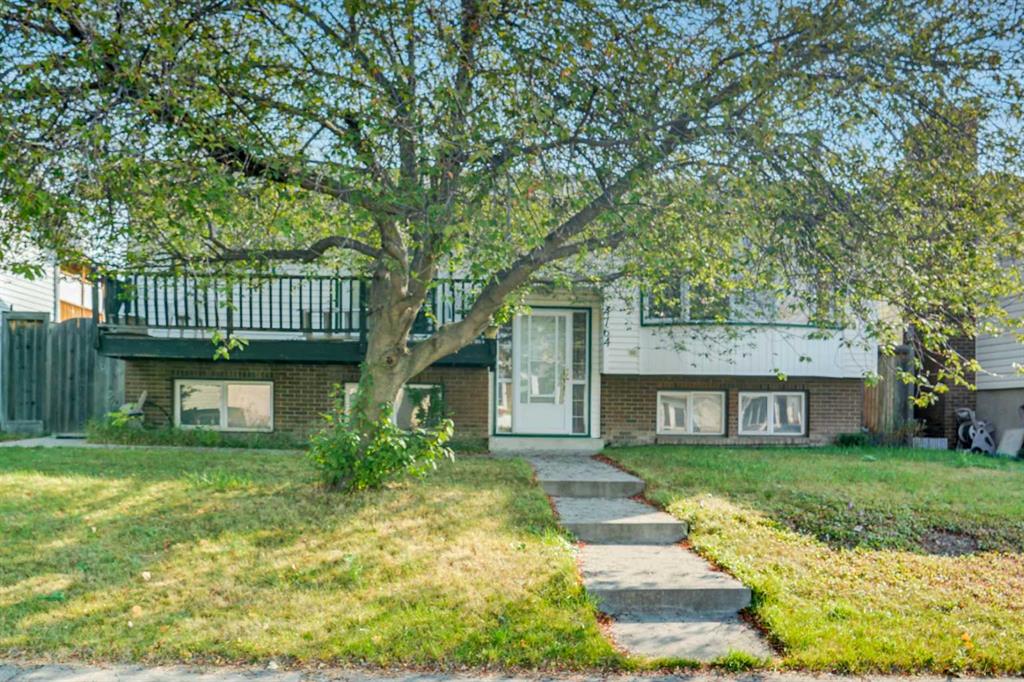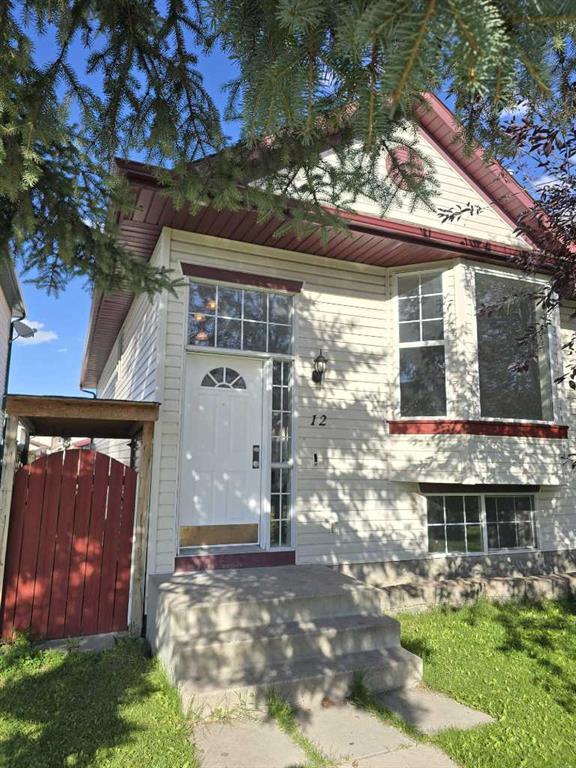1310, 8 Bridlecrest Drive SW, Calgary || $295,000
Discover a rare opportunity in Bridleview Pointe—a 2-bedroom, 2-bathroom plus den condo that combines practicality, comfort, and value for both homeowners and investors. Offered fully furnished, this turnkey property is ready to generate rental income or provide a stylish new home without the hassle of moving furniture.
One of the most unique features is the private underground storage room—a secure, locked 6x6 space located directly in front of the heated underground parking stall. Unlike the typical fenced-in storage found in most condos, this is an enclosed room intended solely for your use, offering a safe and convenient solution for storing everything from holiday decorations to winter tires. The ease of having this additional storage right by your parking spot, paired with not having to warm up your car on Calgary’s chilly mornings, adds tremendous value.
Inside the unit, the thoughtful floor plan positions the two bedrooms on opposite ends of the condo, providing privacy and functionality for roommates, tenants, or families. Each bedroom has its own bathroom, and the primary suite offers generous his-and-her walkthrough closets with plenty of room for furniture. The unit has been refreshed with newer flooring and paint, and the in-suite stacked washer and dryer makes day-to-day living simple.
A versatile den adds further appeal, easily transforming into a home office, library, or cozy retreat. When the weather warms up, the spacious balcony becomes an extension of the living space, accessed through a patio door with a convenient magnetic screen. Condo fees are very reasonable and include all your basic utilities—electricity, heat, and water—making monthly budgeting simple and stress-free.
All of this is complemented by a location close to schools, shopping, and quick access to Stoney Trail, making it a practical choice for both everyday living and long-term investment potential. This is one of those opportunities in South Calgary you don’t want to miss.
Listing Brokerage: RE/MAX iRealty Innovations










