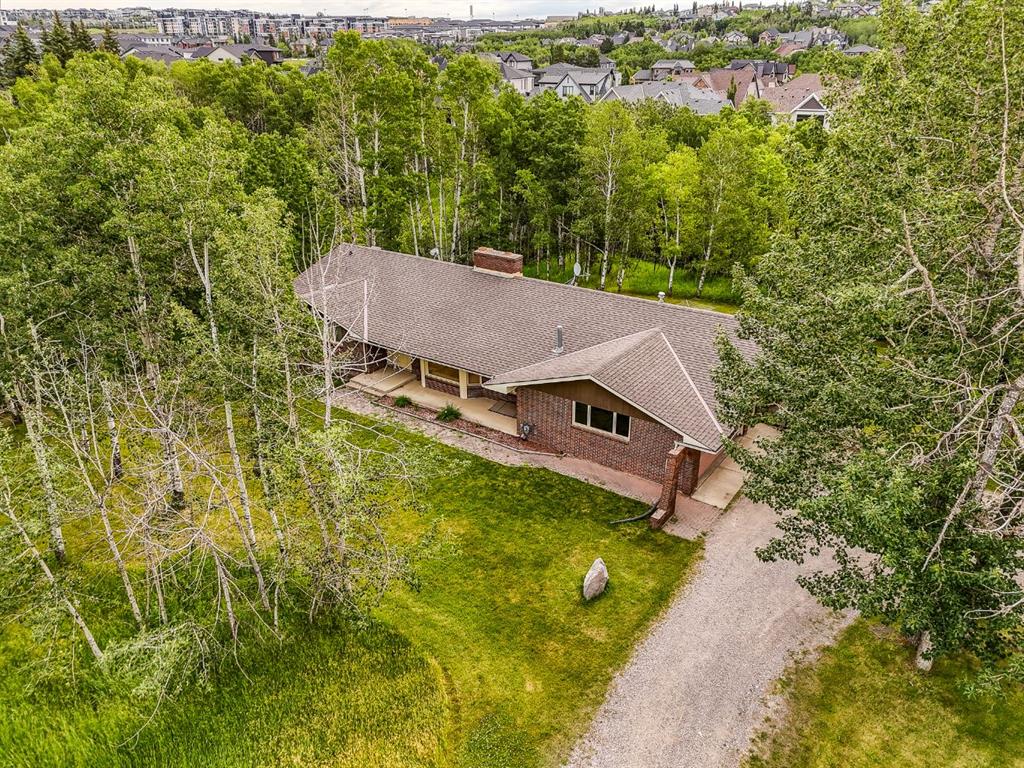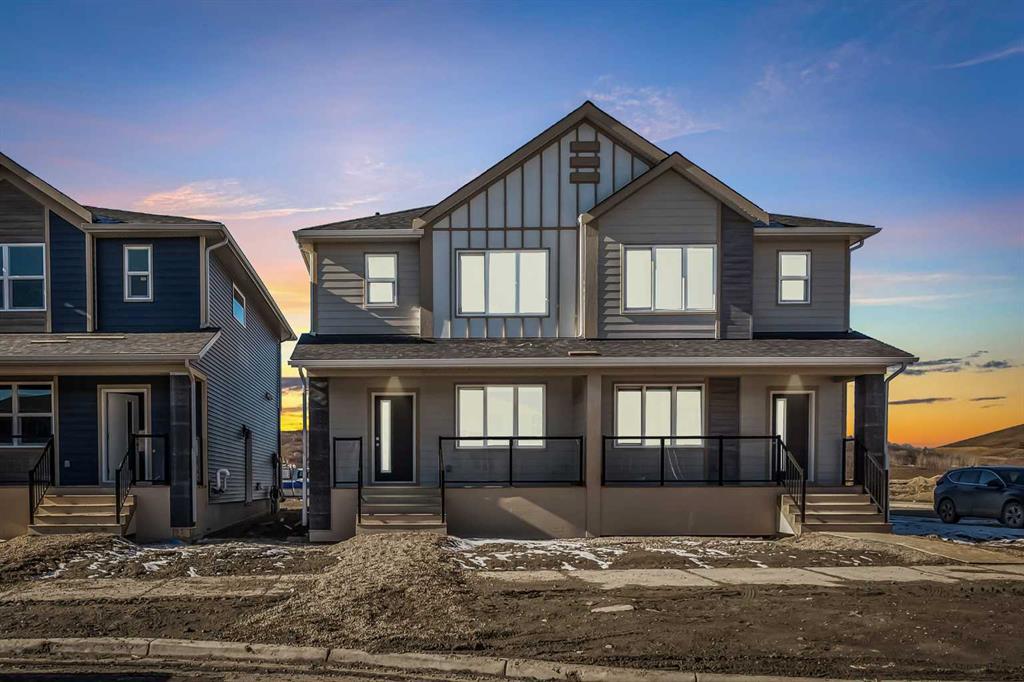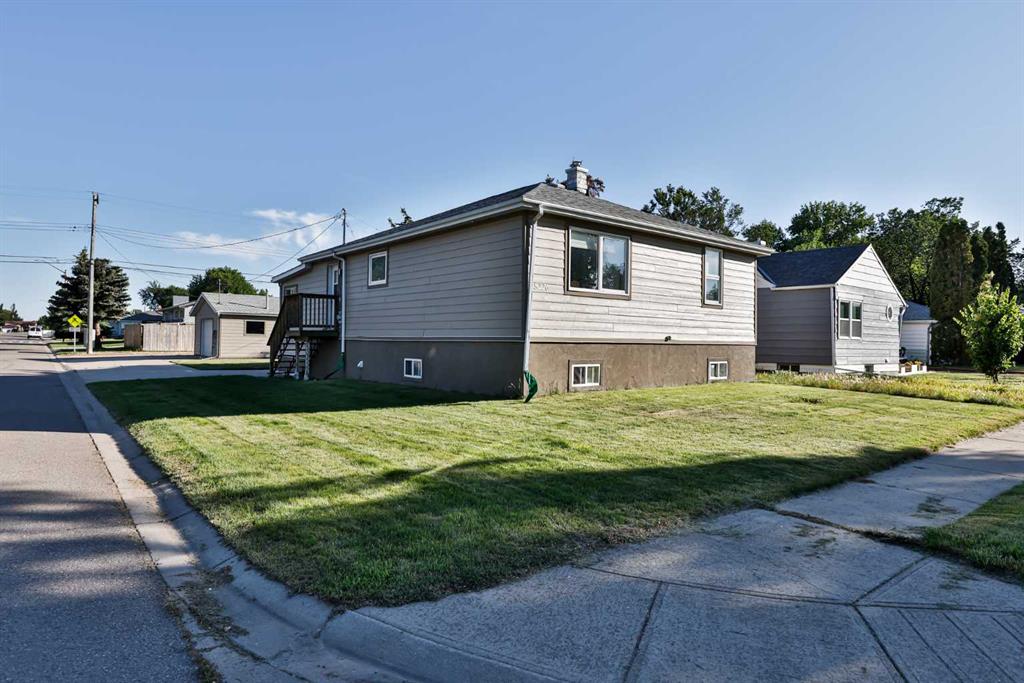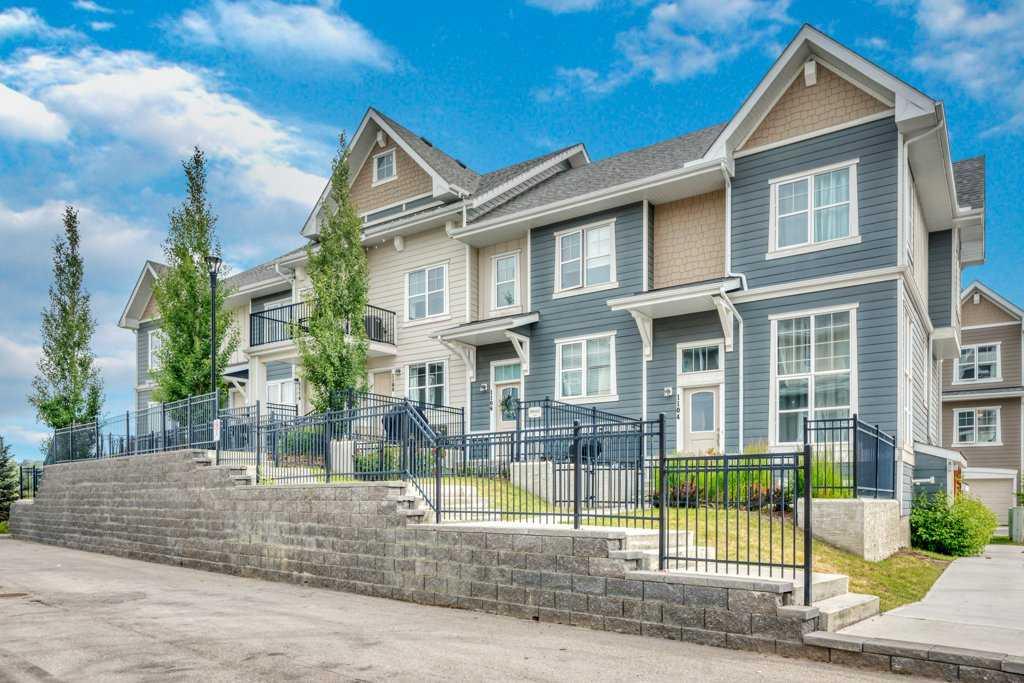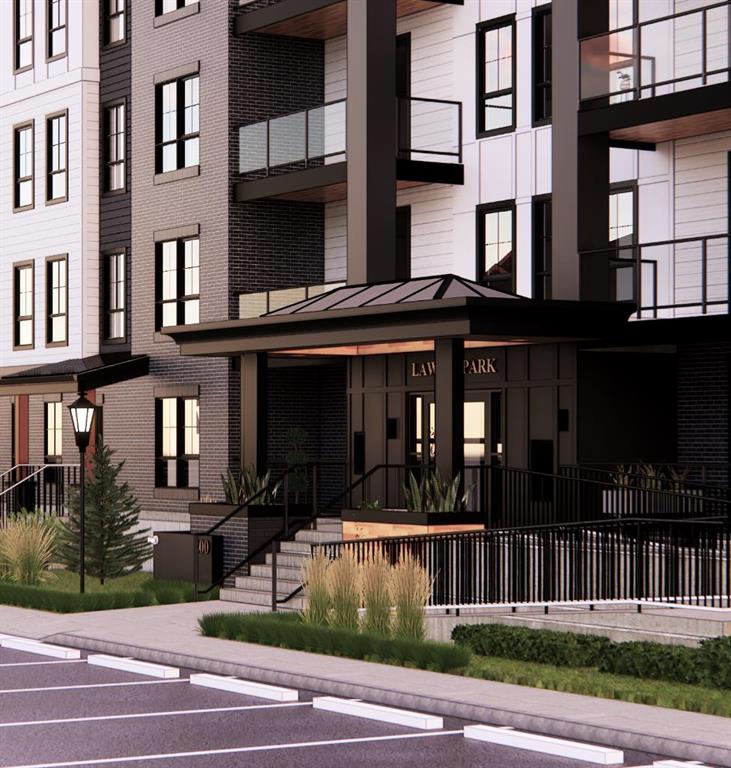1307, 100 Banister Drive , Okotoks || $425,900
Welcome to the Ava model by Partners, a well-designed 897 sq. ft. condo in the heart of Wedderburn, one of Okotoks’ most vibrant new communities just 15 minutes south of Calgary. This brand new 2 bedroom, 2 bathroom home offers a functional layout, high-quality upgrades, and scenic views with a large balcony and a gas BBQ line for outdoor living. The kitchen is as beautiful as it is practical with two tone cabinets extended to the ceiling, upgraded countertops and backsplash, a walk-in corner pantry, and additional drawers for added storage. A full appliance package including an upgraded fridge, range, hoodfan and built-in microwave is included, along with a central island perfect for cooking or gathering. Durable luxury vinyl plank flooring runs throughout the home, with luxury vinyl tile in the bathrooms for added durability. The primary suite includes a spacious walk-in closet and a large ensuite complete with a walk-in shower and a built-in makeup desk. The second bedroom and full bathroom are located on the opposite side of the unit for added privacy, and full-sized in-suite laundry is included for convenience. Other upgrades include central air conditioning, quartz countertops, window blinds, and 9’ ceilings that enhance the sense of space and light. Titled underground parking and a secure storage locker are included, offering peace of mind and extra room for your belongings. Set in the amenity-rich community of Wedderburn, you’ll enjoy easy access to walking paths, greenspace, playgrounds, and a future school site. With D’Arcy Crossing just across the street—home to Starbucks, Safeway, Shoppers Drug Mart, and more, you’ll have everything you need within minutes. Estimated possession is late summer to early fall. Come see everything the Ava at Lawrie Park has to offer!
Listing Brokerage: eXp Realty










