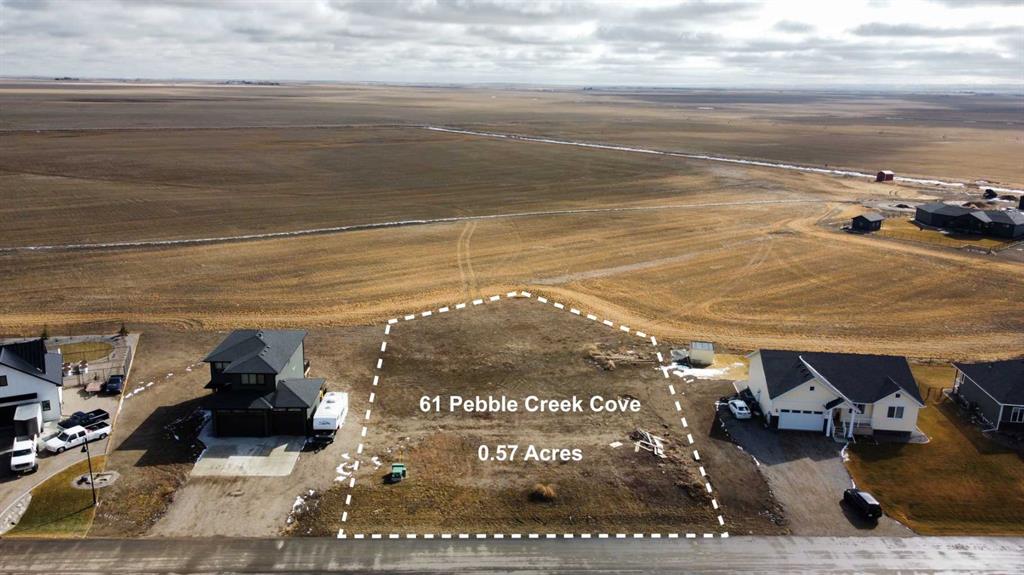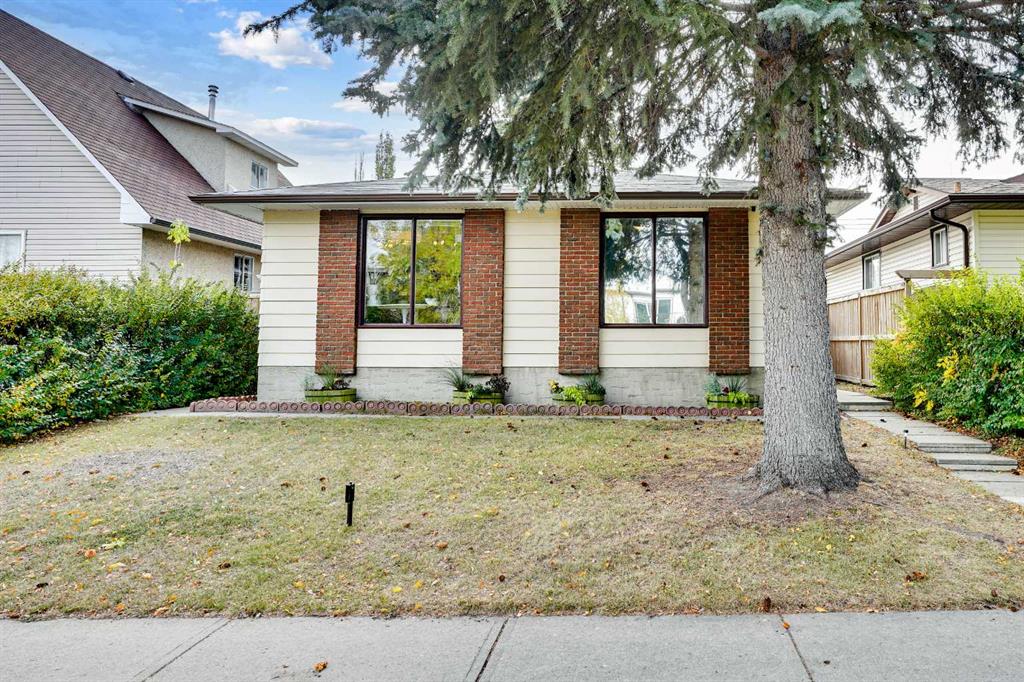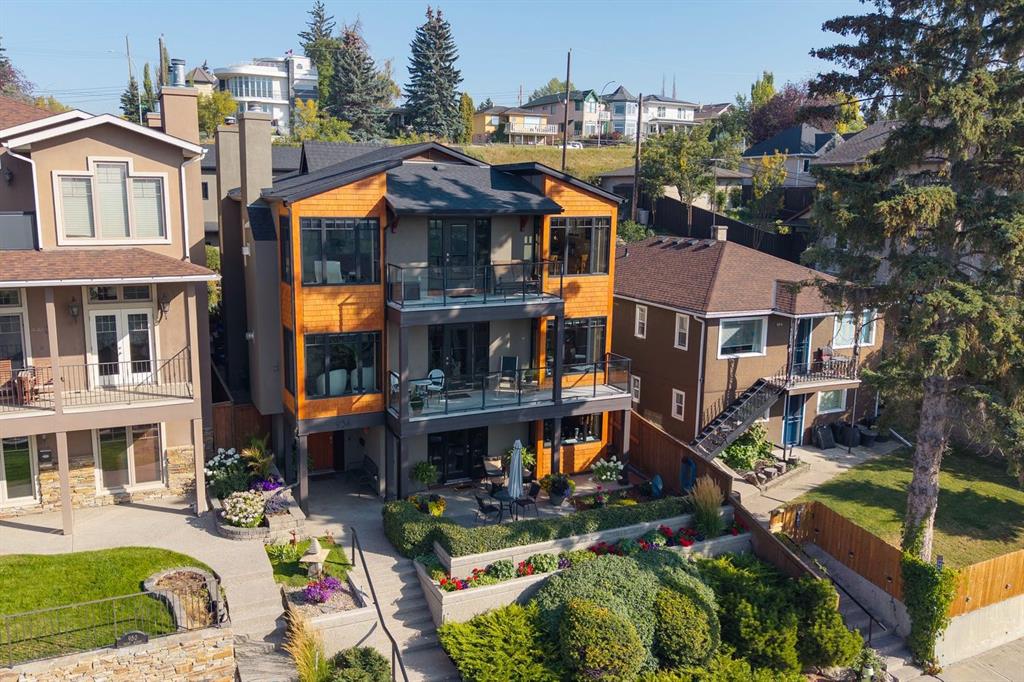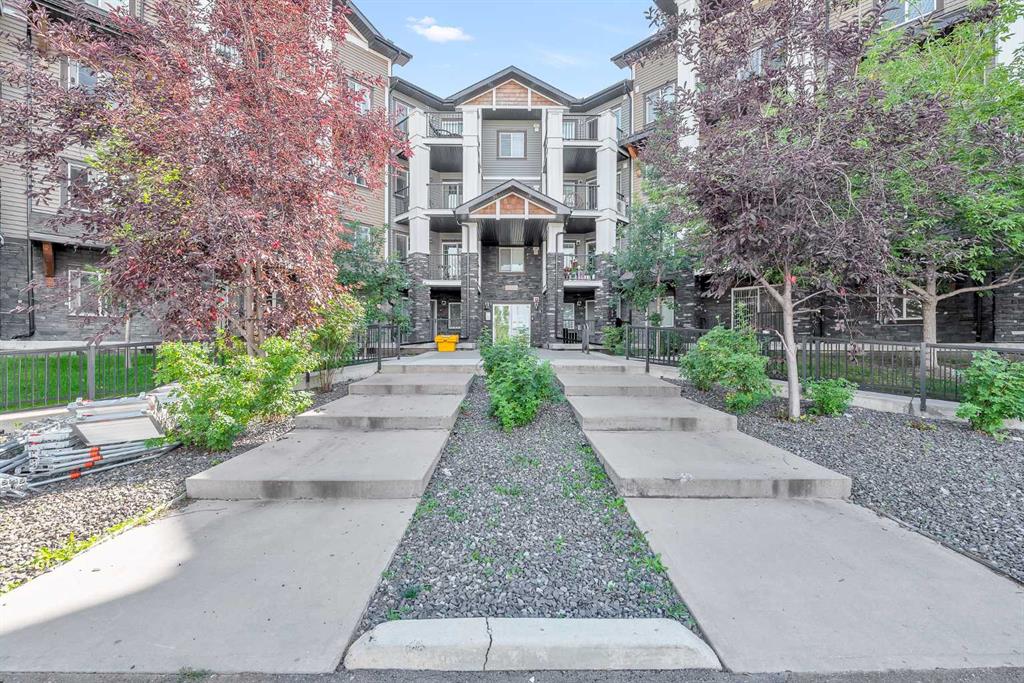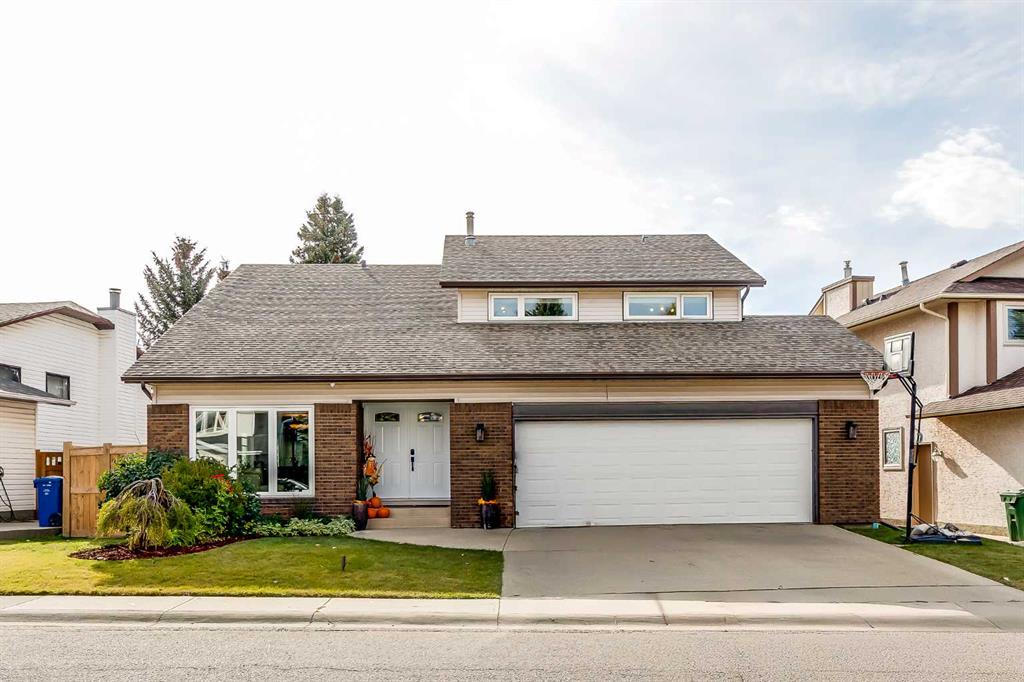347 Hawkcliff Way NW, Calgary || $799,900
Nestled in the desirable community of Hawkwood, this elegant two-storey home offers over 3,600 square feet of developed living space designed for both family living and entertaining. With four bedrooms, three and a half bathrooms, an oversized double attached heated garage, and a fully finished basement, it combines thoughtful design with everyday comfort. A grand double-door entryway leads into the main floor, where rich hardwood flooring and a striking vaulted ceiling set the tone. The living room is filled with natural light and flows seamlessly into a formal dining area, perfect for hosting gatherings. The open-concept kitchen, dining, and family room form the heart of the home. The kitchen is a timeless space with cream cabinetry, granite countertops, stainless steel appliances including a gas range, abundant counter and cupboard space, and a coffee bar with a bar fridge. A casual dining nook with sliding doors extends out to the patio, while the family room is anchored by a cozy wood burning fireplace and custom built-ins. Completing the main level are a convenient powder room, a mudroom off the garage, and a laundry room with sink. Upstairs, double doors open to an expansive primary retreat. This private space offers a wood burning fireplace and sitting area, a balcony with glass panels, and a luxurious five-piece ensuite featuring dual sinks, a soaker tub, and a glass-enclosed steam shower for two with bench seating, rain showerhead, Bluetooth speakers, and Wi-Fi. In-floor heating and a custom walk-in closet with cabinetry, including a watch and jewelry drawer, add to the sense of refinement. Two additional bedrooms, a four-piece bathroom, and a versatile loft bonus area complete the upper floor. The basement offers 10-foot ceilings and impressive flexibility. A massive recreation room provides ample space for a home theatre, gym, or games area. An additional bedroom and three-piece bathroom make it ideal for guests, while generous storage areas keep everything organized. Step outside to a backyard designed for both relaxation and play. A large composite deck with a gas line for BBQs overlooks a spacious lawn, while two storage sheds, a fenced-in dog run, a newly built back fence, and a paved pathway behind the property, providing direct access to Hawkwood field and extra space from the rear neighbours, add convenience. This home is equipped with air conditioning to keep summer nights comfortable and has seen thoughtful updates over the years, including replacement of the roof and windows. Living in Hawkwood means enjoying community amenities just steps away, including a playground, outdoor rink, tennis & pickleball courts, soccer fields & baseball diamonds. Families will appreciate proximity to Hawkwood and St. Maria Goretti Schools. Everyday essentials are within minutes including Crowfoot Crossing, the Melcor YMCA, and the public library. Quick access to John Laurie Blvd, Sarcee Trail, and downtown in just 15 minutes, with transit options nearby.
Listing Brokerage: Real Broker










