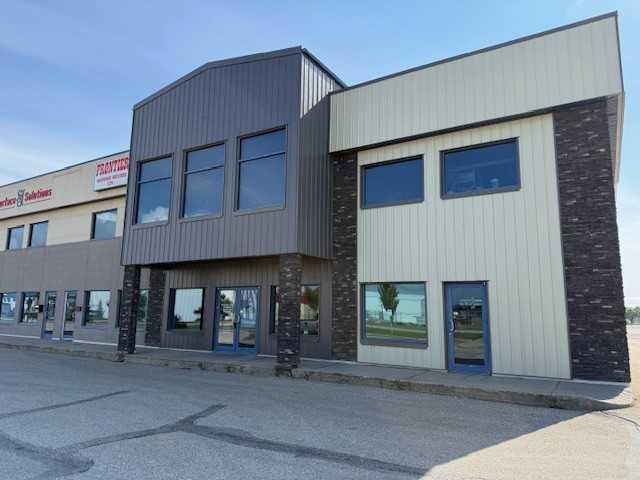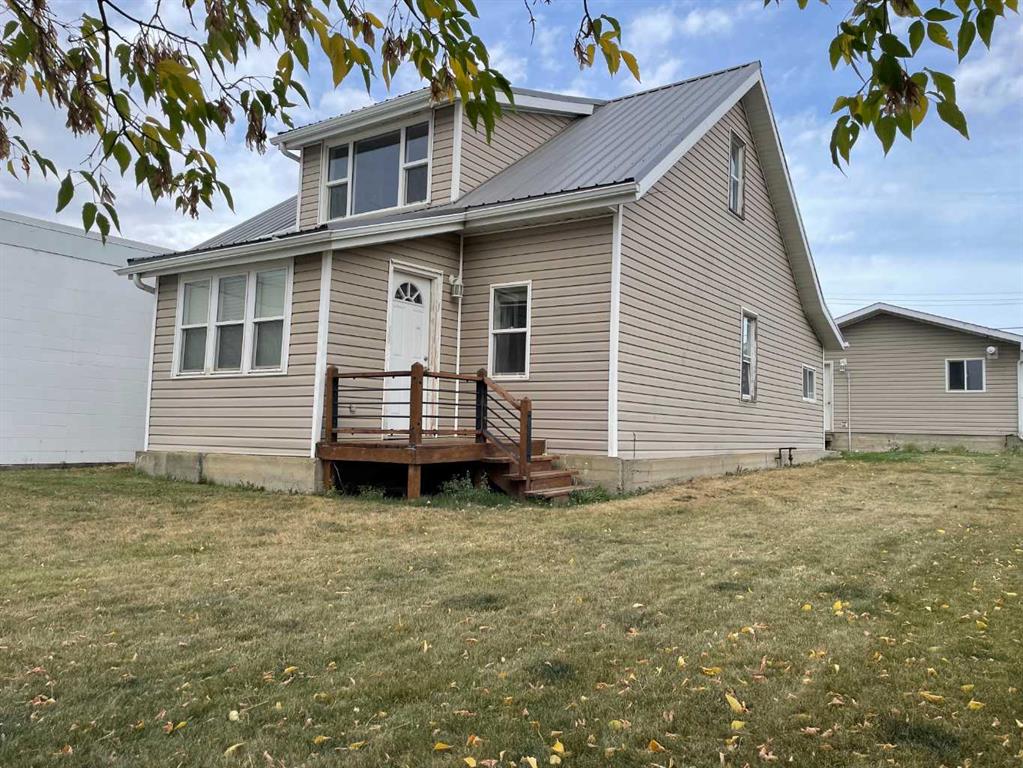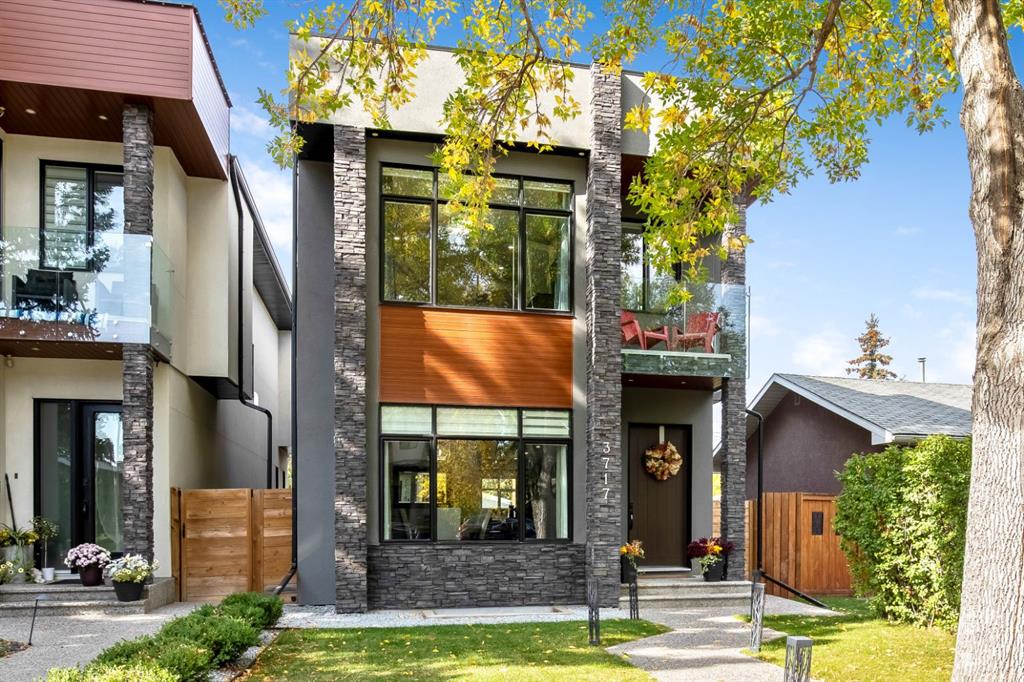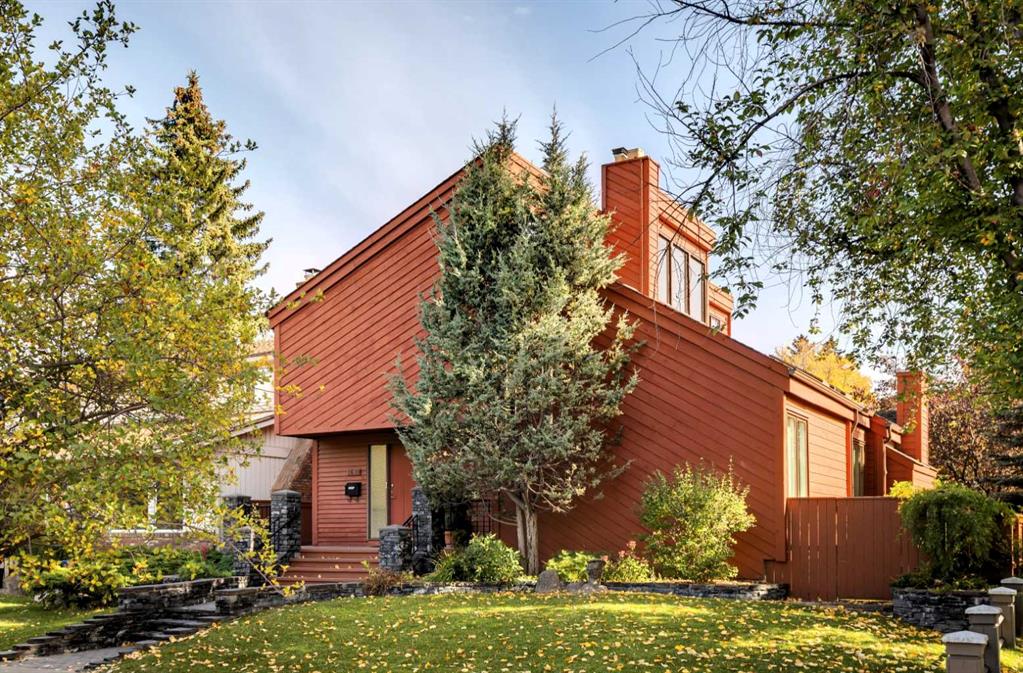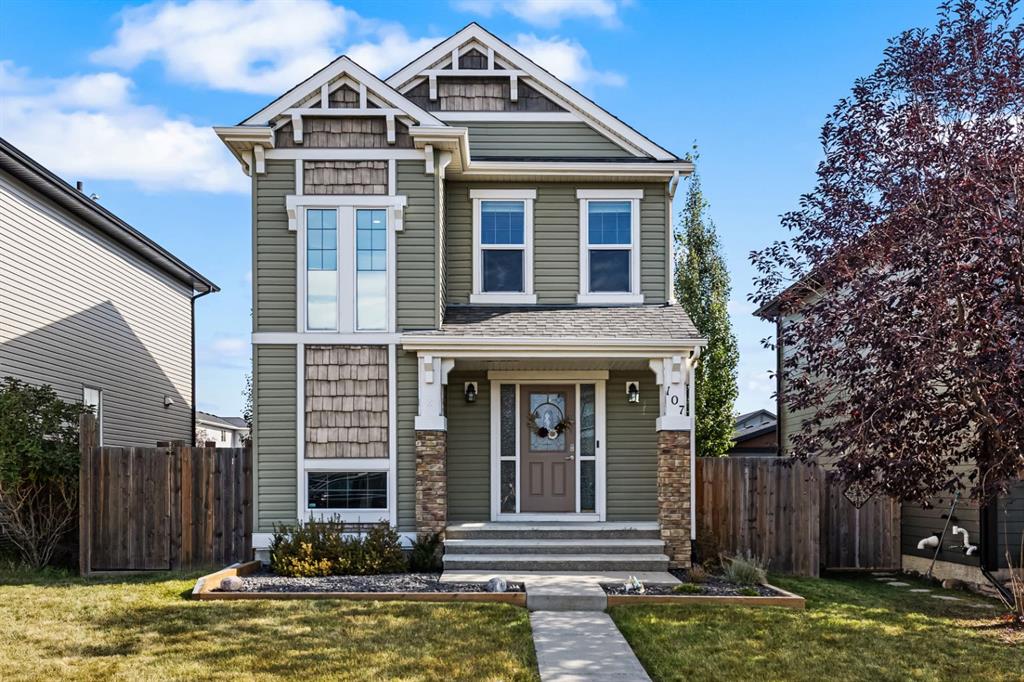3717 41 Street SW, Calgary || $1,050,000
Boasting over 3,300 developed sq ft this impeccable DETACHED home is situated on a quiet picturesque, tree-lined street. As you approach you will notice the masterfully crafted curb appeal, exposed aggregate walkway and attention to detail. You are then greeted by soaring 10-foot ceilings, gleaming hardwood floors and a bright dining room. The central gourmet kitchen is a focal point with custom cabinets that reach to the ceiling, including pull outs and glass inserts, gorgeous 2 ¼” Quartz counters, under cabinet lights, plenty of storage with a corner pantry, and high-end SS appliances including a gas cooktop, built-in wall oven/microwave, chimney style hood fan and Bosh dishwasher. The expansive 10 ft island is ideal for entertaining and seamlessly connects to the spacious living room. The spacious living area is showcases a gas fireplace with stone surround and a built in detail. The main is complete with the powder room tucked away for privacy and a well thought out mud room with custom built-ins. The private well sized SUNNY WEST backyard has plenty of grass, an exposed aggregate patio and path plus a convenient BBQ gas line. Making it the perfect place to enjoy the outdoors. As you head to the second level you will notice the elegant railing, and 9’ ceilings. There are 2 well sized bedrooms with walk-in closets including custom built-ins, a nicely appointed 4 piece bath, and a convenient upper laundry room with sink and plenty of cabinets for storage. The primary is a true sanctuary with large windows, a private balcony to enjoy morning coffees, and a big walk-in closet with built-ins. French doors lead to your luxurious ensuite. This spa inspired space includes heated tile floors, a steam shower, freestanding tub, a private water closet, dual sinks and comfort height stone counters. The fully developed lower level with in SLAB HEAT, is fabulous for those Alberta winters. There is a large rec room showcasing a projector and 100 inch screen with custom cabinetry, perfect for movie night or your favorite sporting events. This space is complete with a sleek wet bar including beverage fridge. An additional fourth bedroom with walk in closet and a full 4-piece bathroom. Other noteworthy features are the Double detached garage with 220 wiring, the comforts of air conditioning, upgraded solid core doors, flush mount vents, built in speaker system, security cameras, upgraded roof with full ice and water shield membrane, upgraded roof ventilation and added R50 blown insulation creating energy efficiencies. Just minutes from excellent schools, athletic fields, and Westhills Shopping Centre, including Save-On-Foods, GoodLife Fitness, Cineplex, The Keg, Tim Hortons, and much more. Enjoy quick access to Stoney Trail, Sarcee Trail, and downtown. Don’t miss your chance to own this pristine home. View the virtual tour or book your private showing today!
Listing Brokerage: CIR Realty










