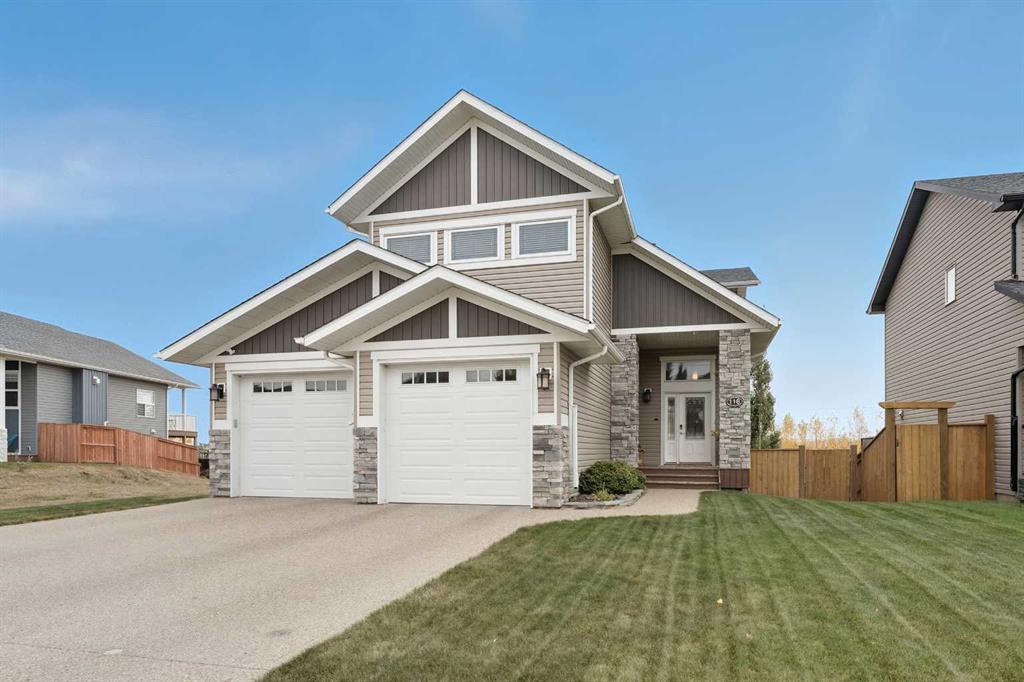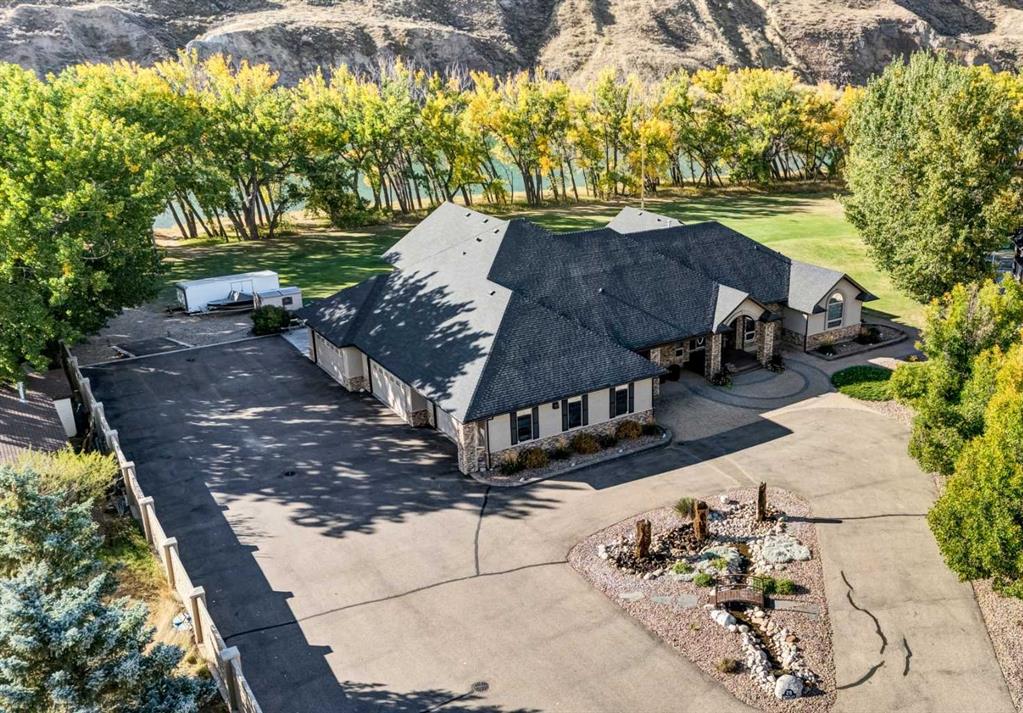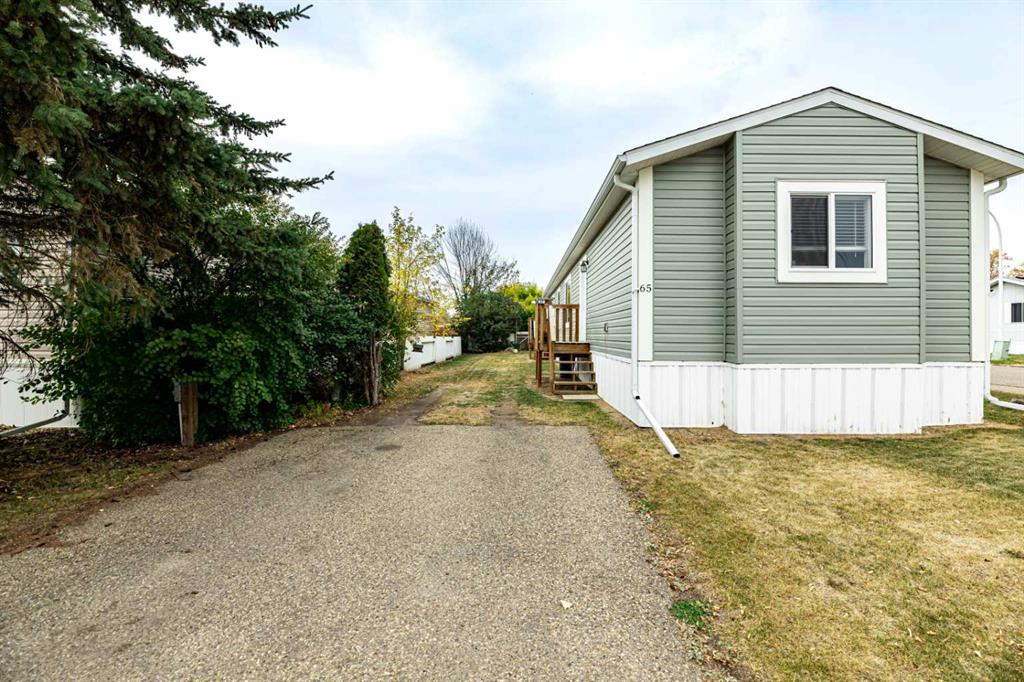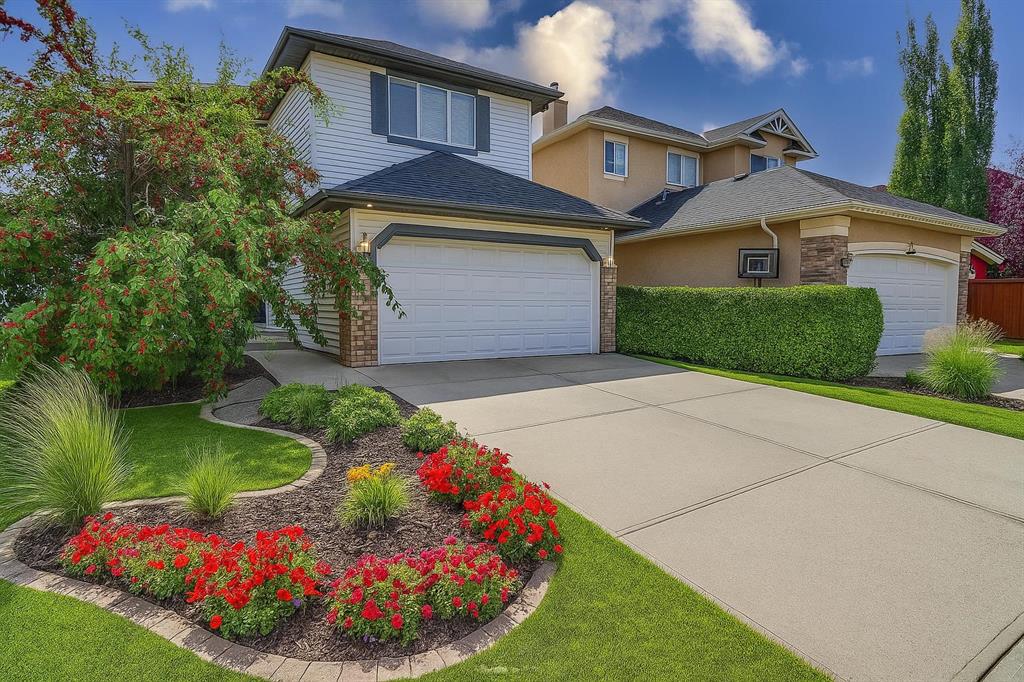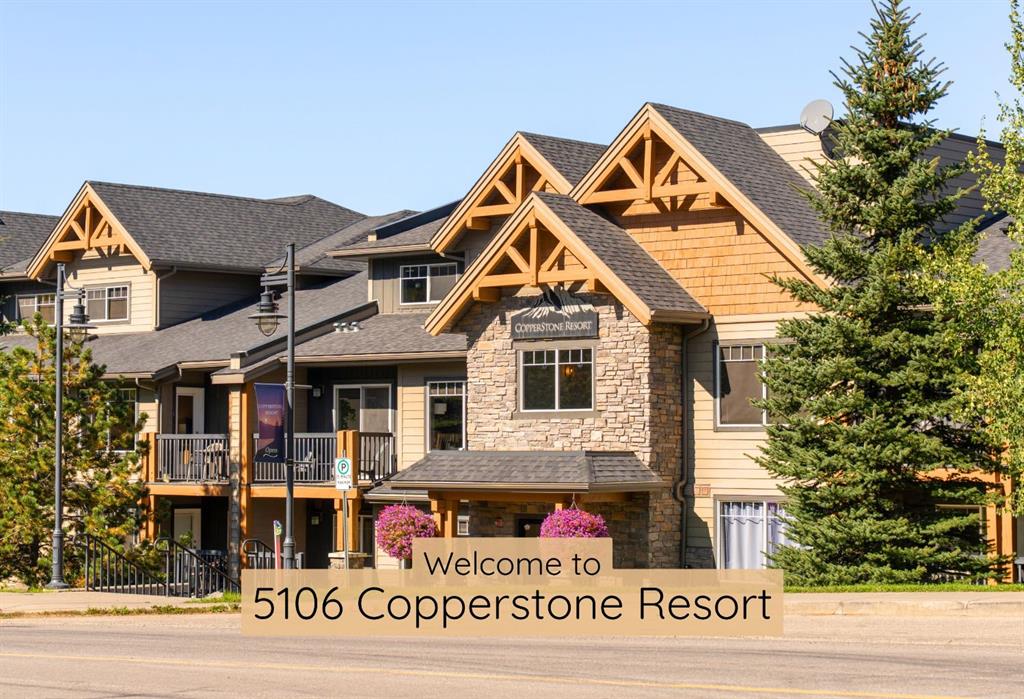29 Sunvalley Court SW, Redcliff || $2,750,000
Welcome to your dream home! This extraordinary custom built riverfront estate is beautifully situated on a private .99 acre lot, with its blend of luxurious interior features, architectural distinction, and peaceful surroundings, this home is truly a rare offering. Whether you are looking to entertain in grand style or retreat into your own sanctuary, this property delivers on every level. Enter through an impressive stone columned portico with dramatic archways and recessed lighting, setting the tone for the sophisticated interiors that lie beyond. The richly textured stone is complemented by the stunning custom glass front door with oval insert and transom window, filling the entryway with natural light. Soaring vaulted ceilings create a sense of value and space, anchored by a custom built stone fireplace, the perfect setting for cozy nights or elegant evenings. Oversized triple pane windows bring the outdoors in ,flooding the space with natural light and offering outstanding views of the river. Rich hardwood flooring flows throughout, seamlessly connecting open spaces with warmth and elegance. Gourmet kitchen designed to satisfy the home chef: custom cabinetry, granite countertops, high end appliances, double ovens, warming oven, induction cooktop, large island with sink, a second island with seating, and walk thru pantry. And you will love the formal dining for all those special moments with family and friends. The massive primary bedroom offers a personal sanctuary, private sitting area and cozy nook with large windows that provides a quiet place to unwind, read, or enjoy morning coffee with river views. French doors open to a sun filled room, a perfect yoga space and a hot tub, ideal for relaxing year round while enjoying the surrounding nature. Luxurious spa like ensuite with infloor heat, soaking tub, tiled shower, double vanities, and a generous boutique style walk in closet featuring custom cabinetry. The large laundry room with sink is also conveniently located on the mail floor. The additional bathroom with steam shower is also the perfect addition. Two additional spacious bedrooms with ample closet space and home office/bedroom. There is also a large theatre room with 2 pc bath and Large bonus room with a beautiful view, the space is endless. Step outside to your own private oasis - a sprawling, multi-level brick patio designed for both entertaining and peaceful relaxation. Maximizing the breath taking river views, this beautiful crafted outdoor space offers seamless blend of charm, functionality and natural beauty. Plenty of room for gardening, perfect for kayaking, fishing, floating or simply enjoying the view! Just when you think it can\'t get any better, wait until you see this massive garage with in floor heat, 2 pc bathroom, and it also includes a large separate bay for your car collection with glass viewing windows. This exquisite property showcases impeccable craftsmanship and timeless architectural details throughout.
Listing Brokerage: RE/MAX MEDALTA REAL ESTATE










