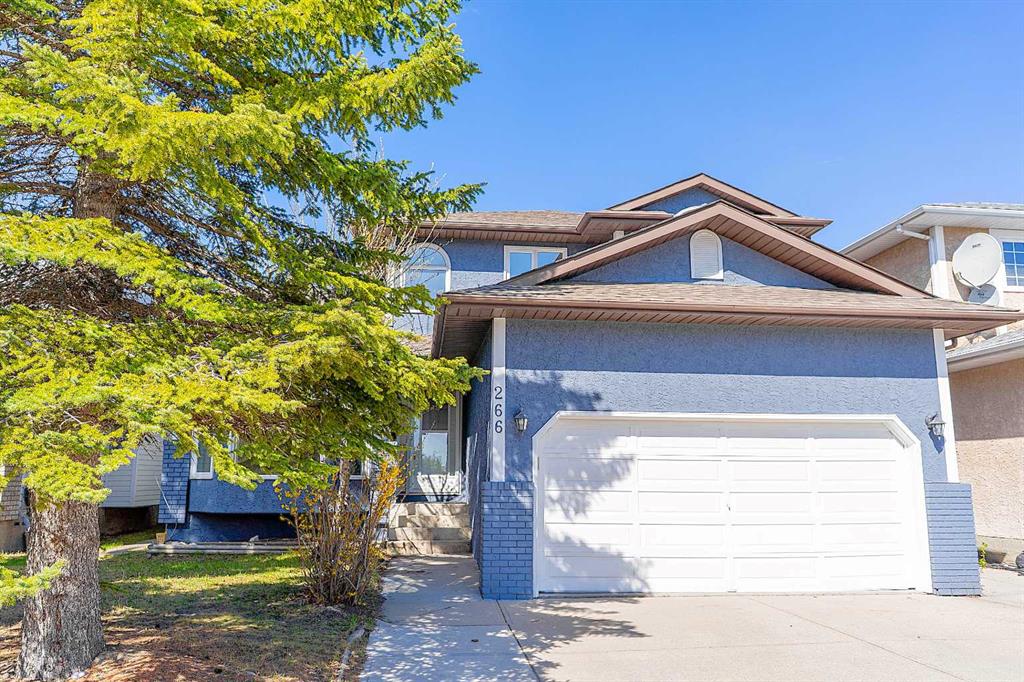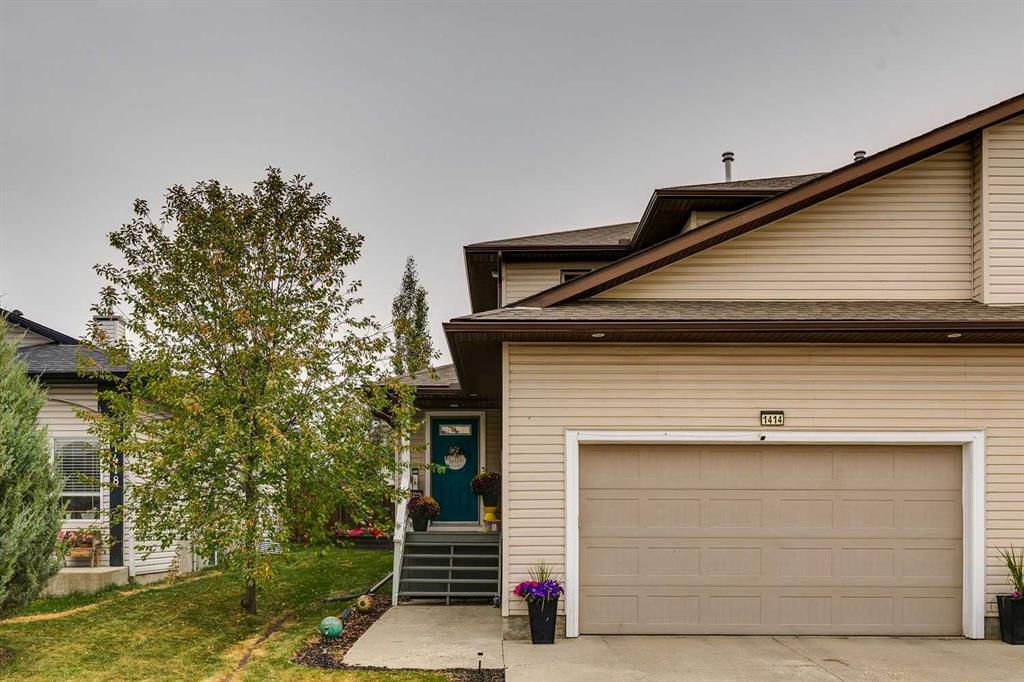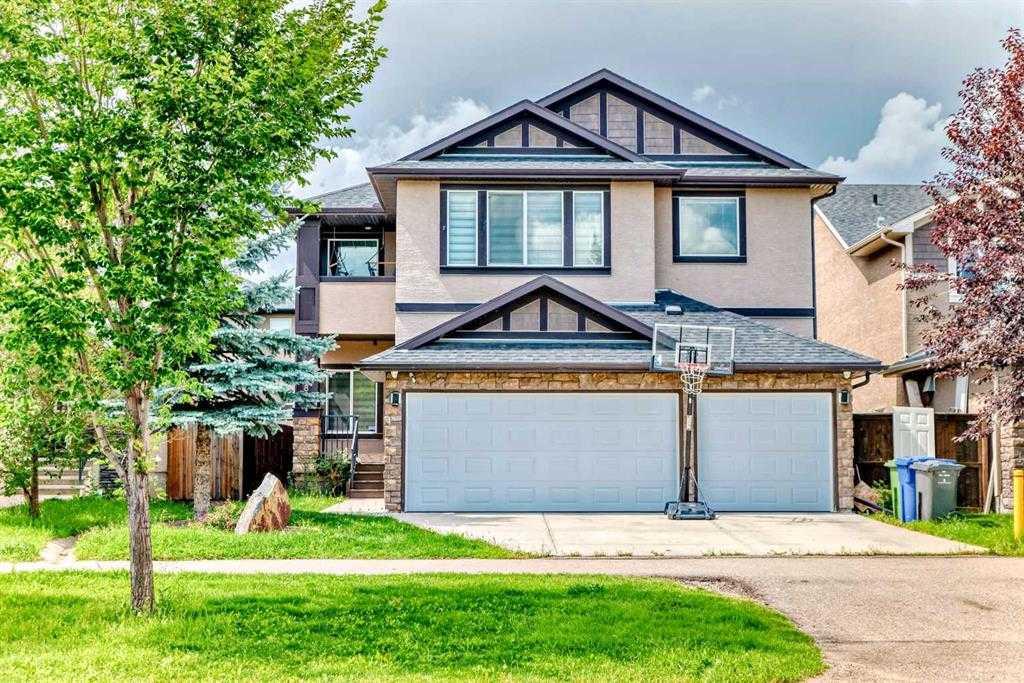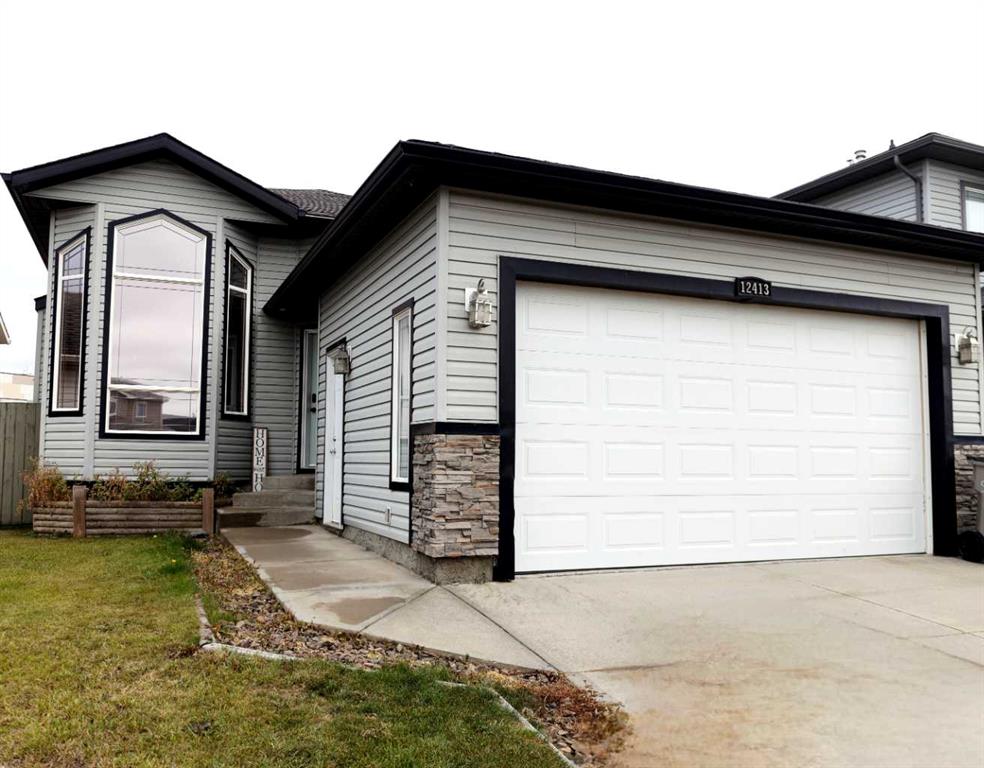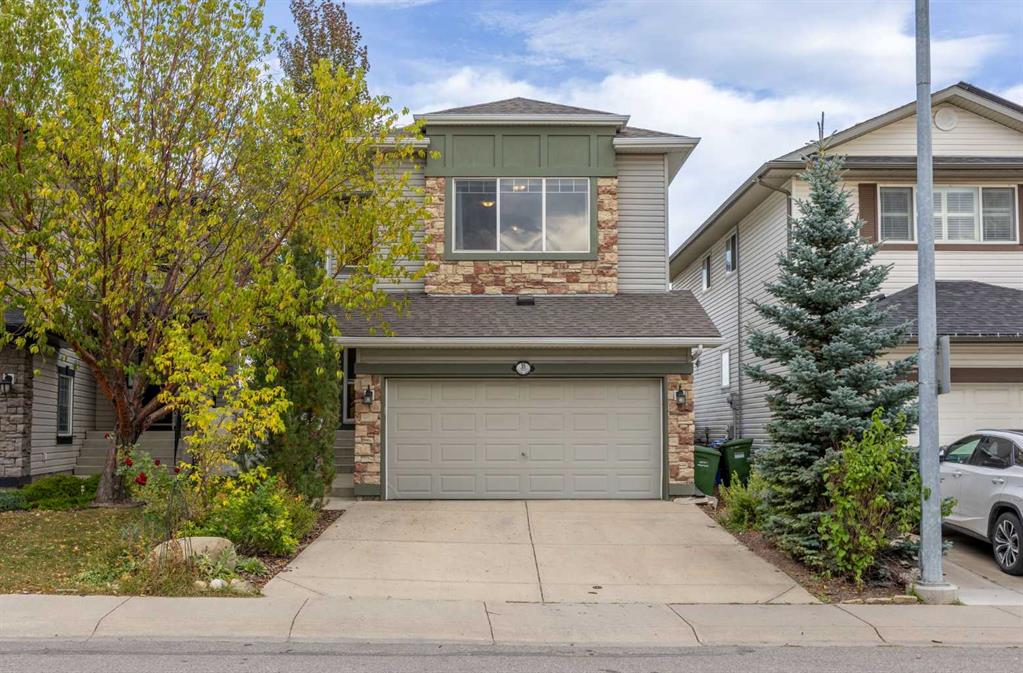583 West Chestermere Drive , Chestermere || $699,000
Welcome to this stunning and expansive family home, offering the perfect blend of modern living and functional design. With a triple garage, 4 generously-sized bedrooms, and 3 well-appointed bathrooms, this home is ideal for those who desire both space and comfort. Key Features: Triple Garage: The large, triple-car garage offers ample space for three vehicles, plus additional storage or workspace for projects, bikes, or outdoor equipment. Direct access to the home provides added convenience. 4 Bedrooms: The four spacious bedrooms ensure that every family member has their own private retreat. The master suite features a walk-in closet and an ensuite bathroom for added luxury, while the additional bedrooms offer versatility for guests, a home office, or a playroom. 3 Bathrooms: With three well-designed bathrooms, there’s no need to worry about sharing! The main family bathroom is perfect for the kids, while the ensuite to the master bedroom adds a touch of elegance. The additional bathroom is strategically placed for guests or family members to enjoy privacy and comfort. Open-Plan Living: The heart of the home is an open-plan kitchen, dining, and living area, designed for easy entertaining and family gatherings. The kitchen features modern appliances, ample counter space, and a large island, making it a chef\'s dream. Outdoor Living: A generous backyard offers the ideal space for outdoor activities, barbecues, or simply relaxing in your own private oasis. Whether you’re enjoying morning coffee on the patio or hosting a summer gathering, this outdoor space is perfect for making memories. This home combines practicality with luxury and is perfect for growing families who need extra space for vehicles, hobbies, or storage. Close to schools, parks, and local amenities, it offers the convenience of modern living in a desirable location.
Listing Brokerage: Five Star Realty










