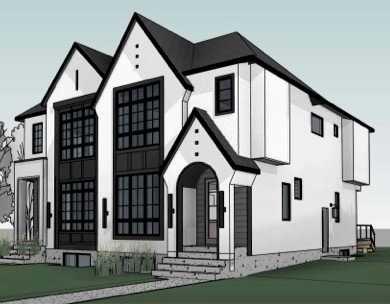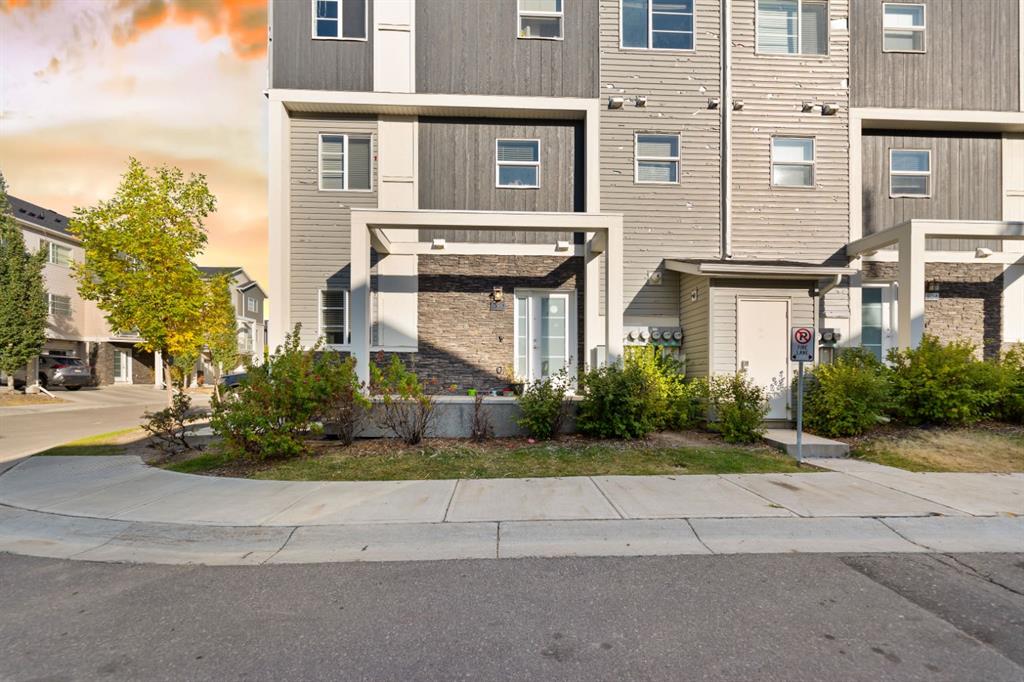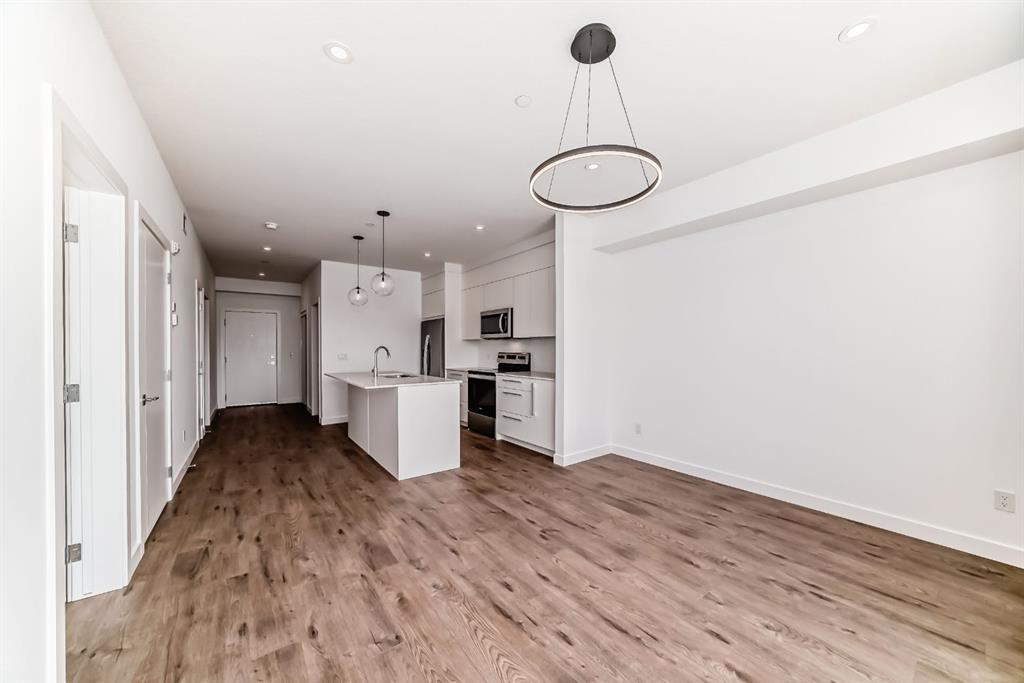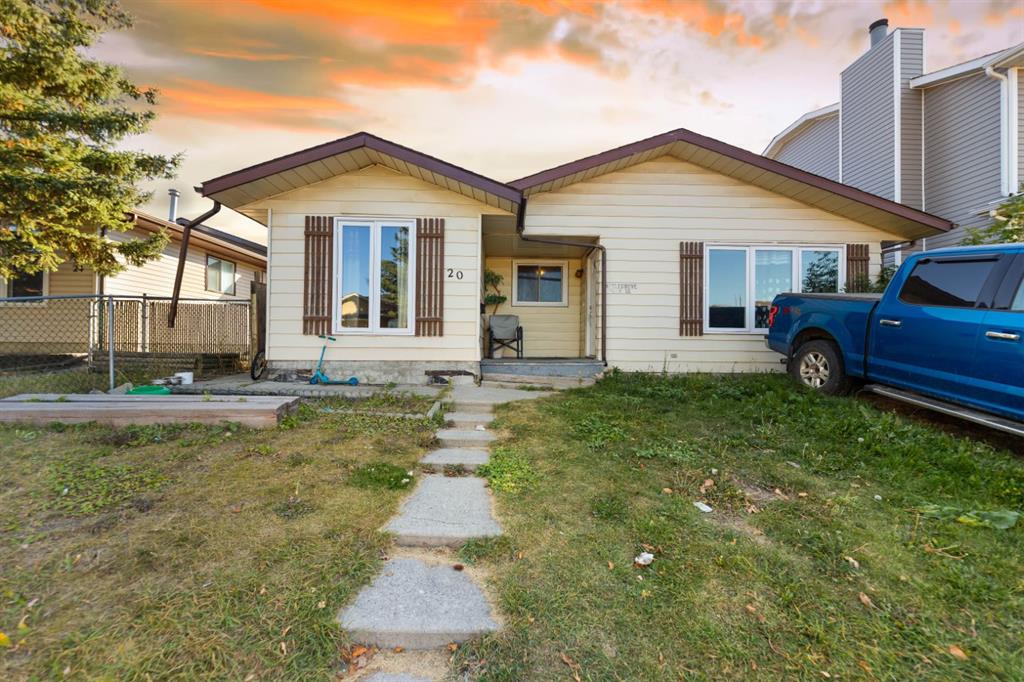1417 42 Street SW, Calgary || $1,099,950
Welcome to the lap of luxury in Rosscarrock. This beautifully appointed infill (construction completion in early 2026) is within one kilometre walking distance to Westbrook C-train station, Westbrook mall, E-MART, Walmart, Starbucks, and many pubs/restuarants which makes it an ideal location with its 2 BEDROOM BASEMENT LEGAL SUITE. Have Kids with allergies? NO CARPETS THROUGHOUT. The Main floor has 10’ CEILINGS, wide front entrance, an enormous dining area to fit a harvest table, luxurious kitchen with quartz backsplash, 14\' long island with a magnificent quartz countertop and dual waterfall feature and cabinet doors on both sides (plenty of storage space for all your small kitchen appliances), a show-stopping \"COMMERCIAL STYLE\" 36 INCH GAS RANGE, Impressive 48\" FRIDGE and High-end BEVERAGE COOLER in the seamlessly situated coffee bar that is open-to-above. The Living room has an opulent 50\' GAS FIREPLACE with built-ins and sliding patio doors that opens to a maintenance-free, composite plank party deck. The mud room has sitting bench and hangers, and will lead a conveniently located powder room. The highlight of the top floor is the Massive Primary bedroom with vaulted ceiling, spacious WALK-IN HIS & HER closets and a spa-like ensuite which will have a tiled STEAM SHOWER, double vanity, and a free-standing tub. The top floor is completed with a laundry room with sink, two bedrooms, one which has \"cheater-ensuite\" access to the common 4-piece bathroom. Every main and top floor bathroom has electric in-floor heating with their own thermostat, 200 AMP SERVICE TO HOUSE ensures there is enough power for house and a legal basement suite. The BASEMENT HAS A SEPARATE SIDE ENTRANCE, access to the furnace/mechanical room is in the common area so basement tenants do not need to be bothered/notified if you have to access the mechanicals. The basement ceiling has sound reduction features in the ceiling, hookups for a private laundry, kitchen and living room (with a gas fireplace), ITS OWN FURNACE and roughed-in in-floor heating. Did I mention TRIPLE PANE WINDOWS THROUGHOUT which are more energy efficient and improve sound insulation within the house? Other features include GFCI OUTLETS BEHIND EVERY TOILET (required for heated bidets), 200 AMP service in home, HEATED (also insulated, drywalled and painted) GARAGE WITH 200 AMP SERVICE with an EV CHARGING RECEPTACLE suitable to connect a Level 2 charging station. Photos are from a recently finished project. Taxes on completed home not yet assessed. Measurements taken from building plans and interior photos from a recent project completed by builder that will have similar finishings.
Listing Brokerage: RE/MAX iRealty Innovations




















