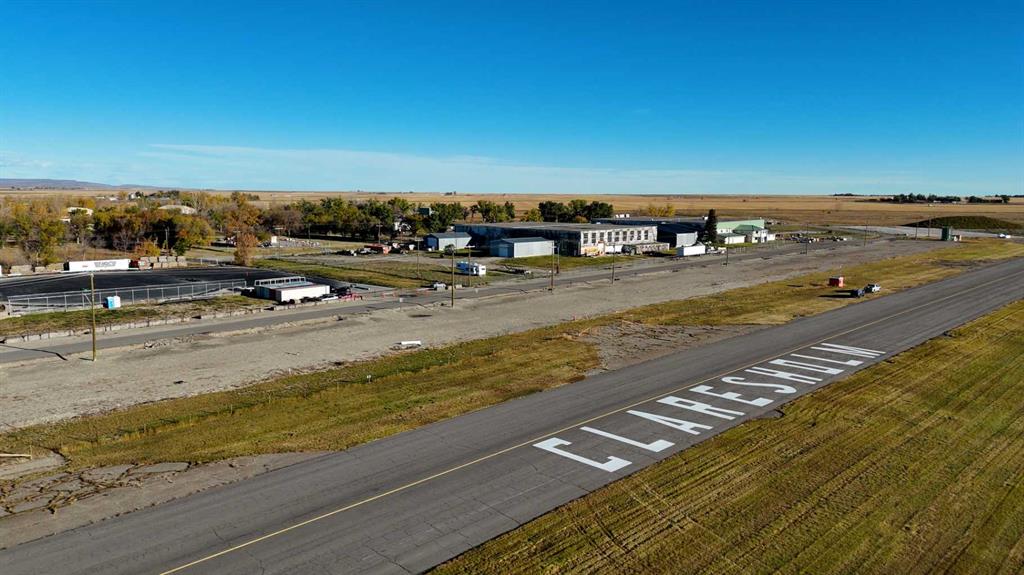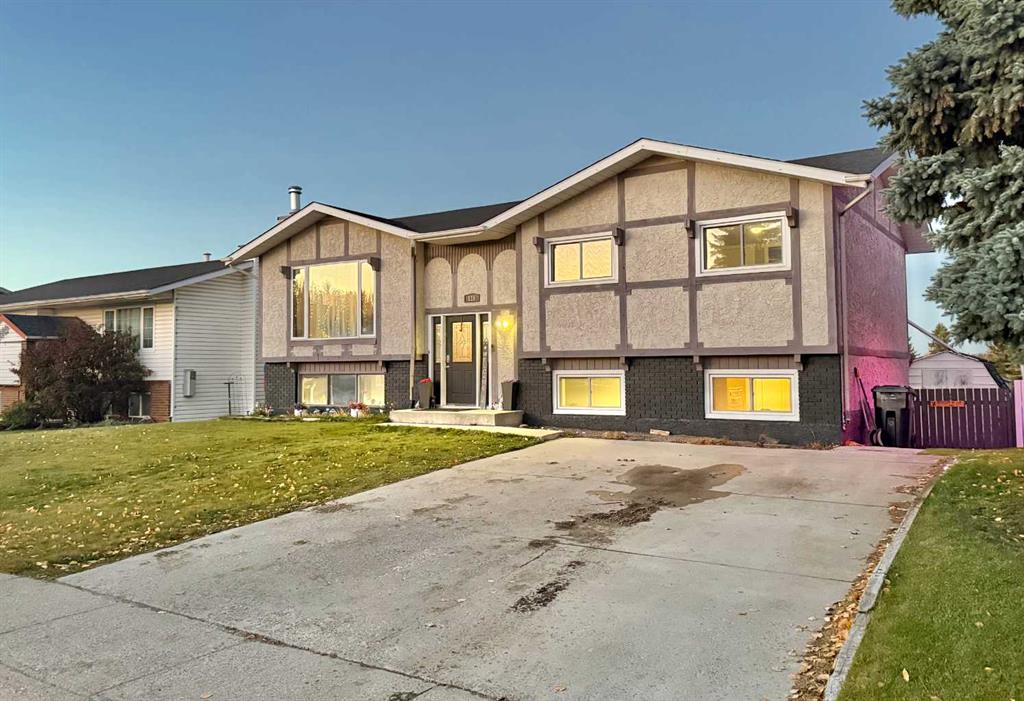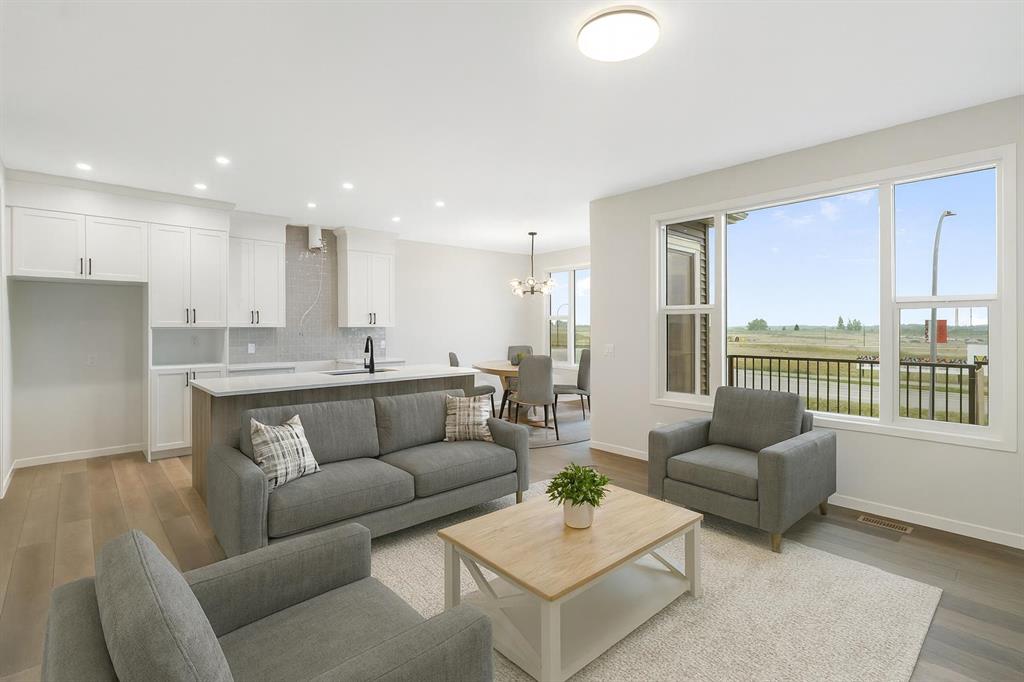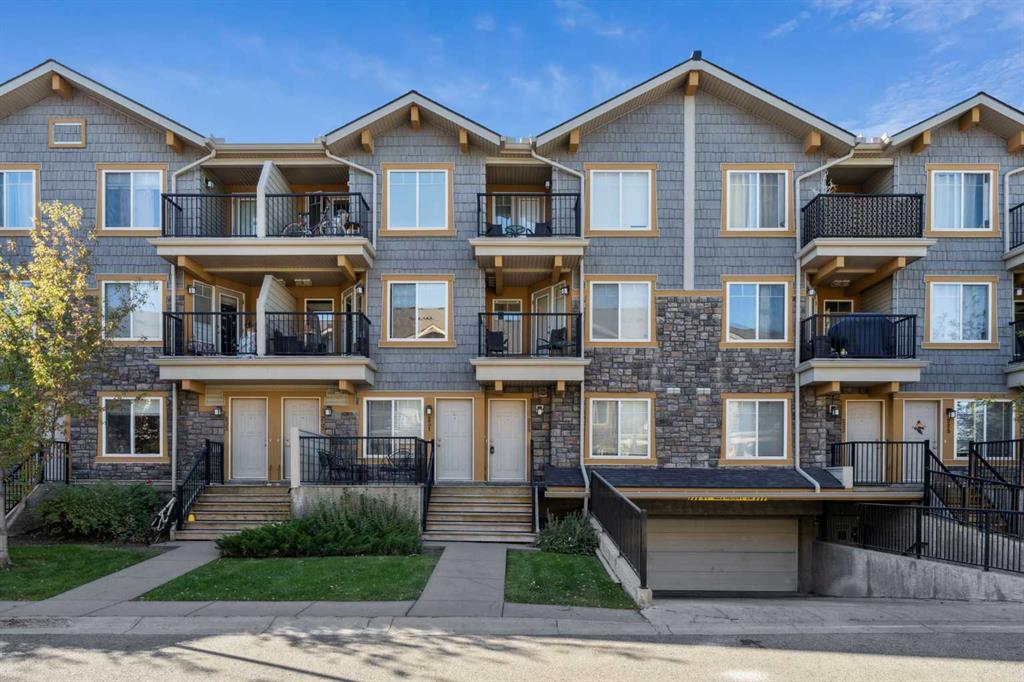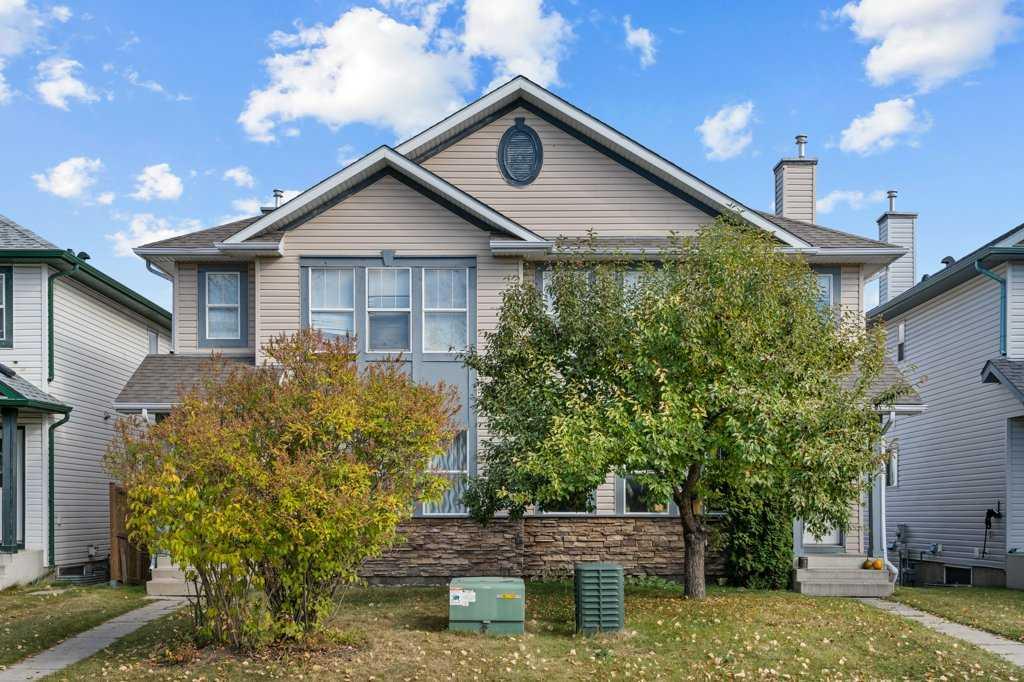164 Belmont Place SW, Calgary || $774,900
Welcome to your next chapter in the vibrant and growing community of Belmont in SW Calgary. This is a neighbourhood known for its family-friendly atmosphere, scenic pathways, and quick access to shopping, schools, and major routes like Macleod Trail and Stoney Trail. Whether you\'re a growing family or looking for multigenerational flexibility, this 5-bedroom home checks all the boxes. Step inside and be greeted by light brown luxury vinyl plank flooring that flows seamlessly throughout the open-concept main floor. A versatile main floor bedroom perfect for guests, a home office, or family members, sits beside a full 3-piece bathroom for added convenience. The heart of the home is the upgraded chef-inspired kitchen, where bright white perimeter cabinets are beautifully balanced by a warm wood-toned island, upgraded designer backsplash tile, sleek quartz countertops, and striking black hardware throughout. You’ll get to choose your own appliances with an allowance of $7000 from the builder’s supplier. The kitchen overlooks both the spacious great room featuring a beautiful electric fireplace and sunny dining nook, creating an effortless flow for entertaining and everyday living. Off the dining area, step out to your rear-facing deck, perfect for summer BBQs and outdoor relaxation. Upstairs, cozy carpet welcomes you to a thoughtfully laid-out second level featuring a central bonus room ideal for movie nights or a kids’ play zone. The primary bedroom is a true retreat, complete with a spa-inspired ensuite (double vanities and a walk-in shower) and a generous walk-in closet. Three more bedrooms, a full bathroom, and an upper-floor laundry room round out this functional upper level. An attached garage adds convenience, and the unfinished walkout basement offers room to grow or customize to your lifestyle. Bonus: the basement is roughed in for a future legal suite (subject to permitting and approval by the city)! Create your backyard oasis with a $2,000 landscaping allowance to be provided to the buyer upon completion of landscaping. Whether you\'re looking for more space, smart design, or a modern aesthetic, this Belmont beauty offers it all, set in a community that blends nature, accessibility, and a strong sense of connection. Don\'t miss your chance to own in one of Calgary\'s most exciting new neighbourhoods - book your showing today! *Some photos are Virtually Staged.*
Listing Brokerage: Royal LePage Benchmark










