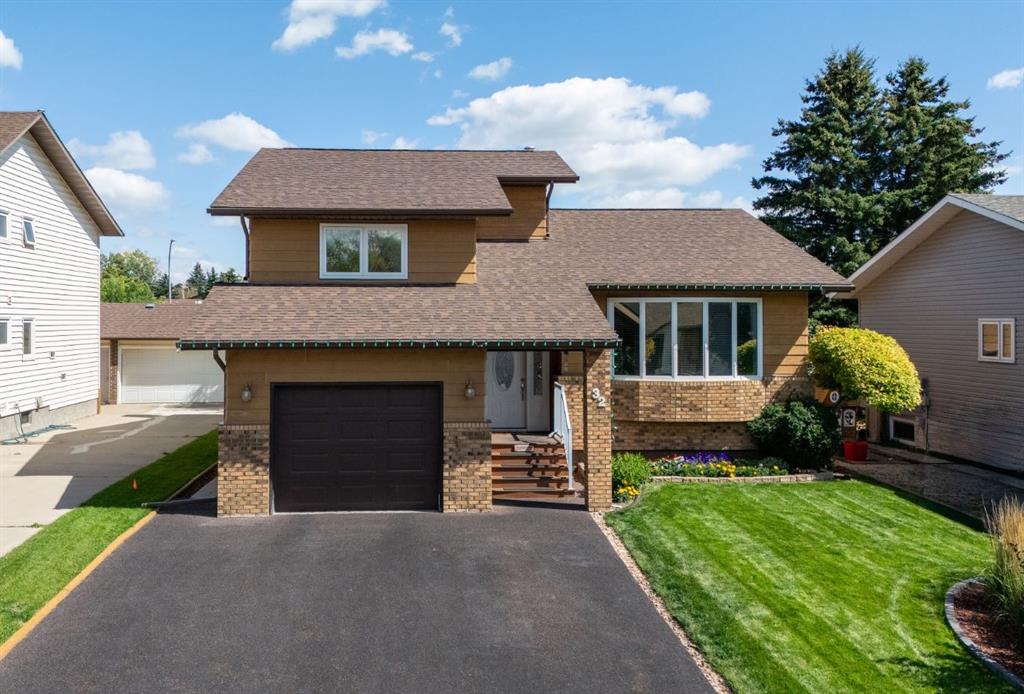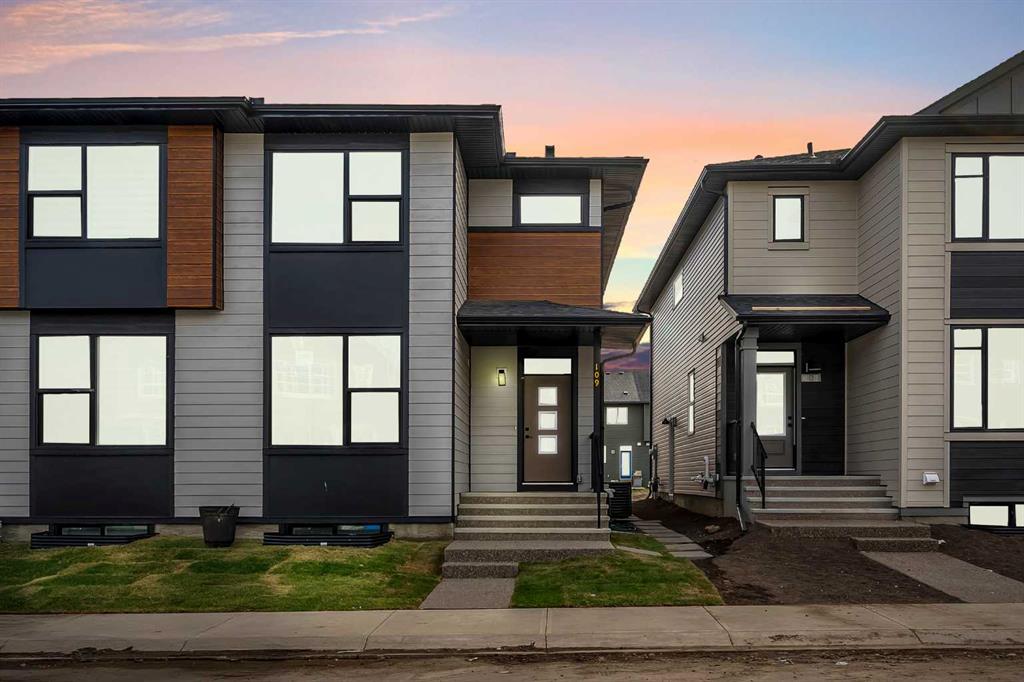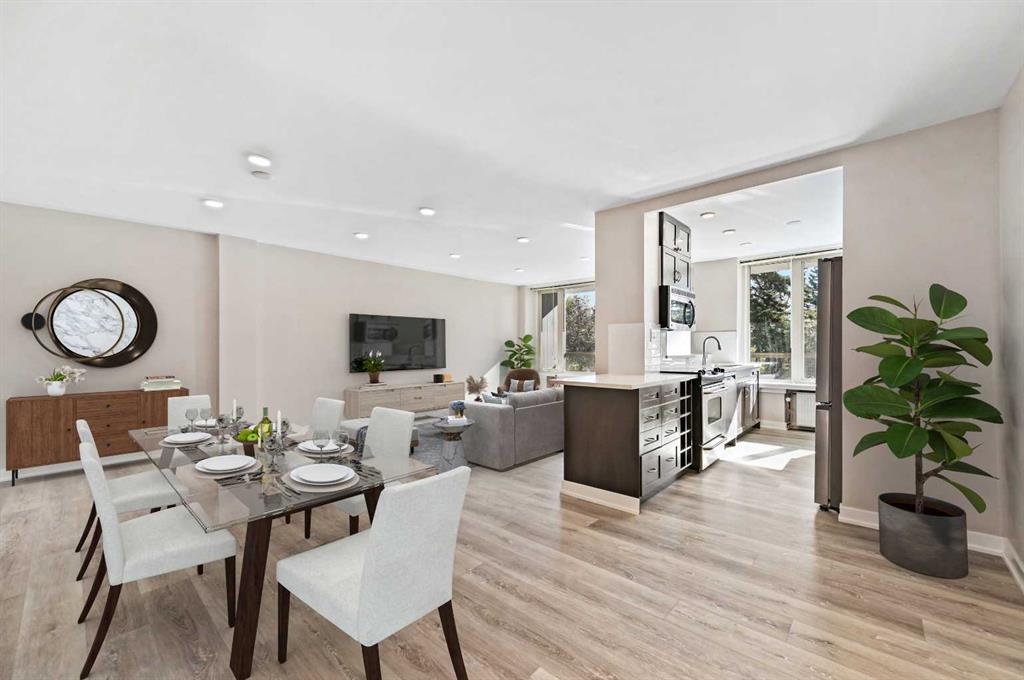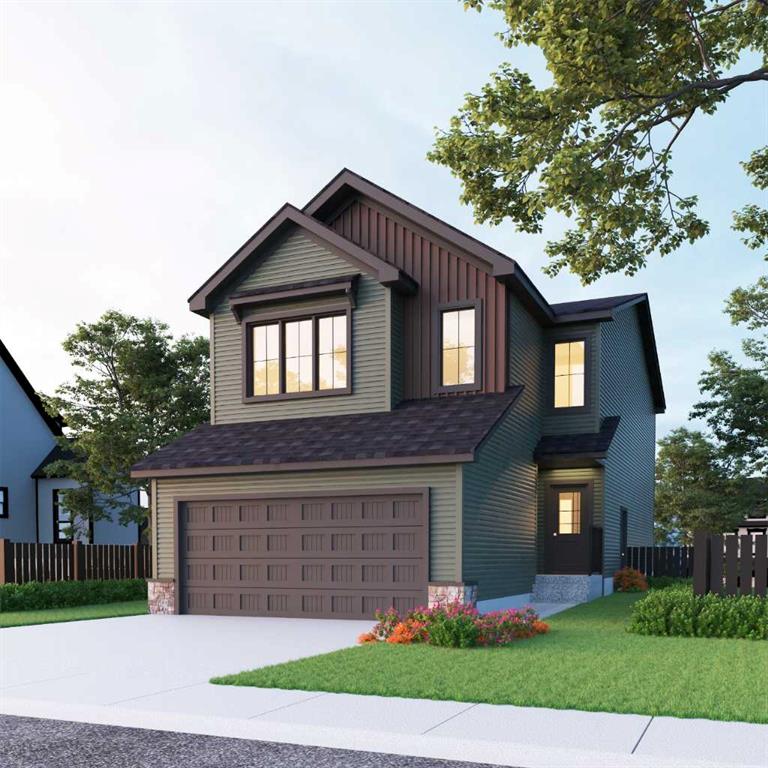109 Savanna Place NE, Calgary || $699,888
Welcome to 109 Savanna Place NE, Calgary — a brand-new 2025 semi-detached home offering modern design, exceptional functionality, and legal suite potential in the thriving community of Saddle Ridge.
This stunning 2-storey duplex features 1,827.90 sq. ft. RMS above grade plus a fully finished basement, giving you over 2,640 sq. ft. of developed living space. With 6 bedrooms and 4 full bathrooms, this home is perfect for large families, multi-generational living, or investors looking for rental income.
The main floor is thoughtfully laid out with a bright open-concept design, 9-ft ceilings, luxury finishes, and a functional flow. A gourmet kitchen with quartz countertops, modern cabinetry, built-in refrigerator, gas stove, and a spacious island anchors the living and dining areas — perfect for family gatherings. A main-floor bedroom and full bathroom provide a versatile option for guests or extended family.
Upstairs, you’ll find 3 spacious bedrooms, including a luxurious primary suite with a walk-in closet and private 3-piece ensuite. A central loft/family room, another full bathroom, and upper-level laundry complete the second floor with comfort and convenience.
The fully finished basement with 9-ft ceilings, separate side entrance, and a second furnace offers incredible potential. It includes 2 bedrooms, a large rec room, and a full bathroom, and is already roughed in for a 2-bedroom legal suite — making it ideal for generating income or accommodating extended family.
Additional features include:
9-ft ceilings on all three levels
Central air conditioning
Separate entrance to the basement
Front porch and spacious foyer
Rear parking pad with back lane access
Nestled in the desirable community of Saddle Ridge, this home offers quick access to parks, playgrounds, schools, shopping, transit, and major roadways.
With 6 bedrooms, 4 full baths, and legal suite potential, this 2025-built home is a rare find at $699,888. Book your private showing today!
Listing Brokerage: eXp Realty



















