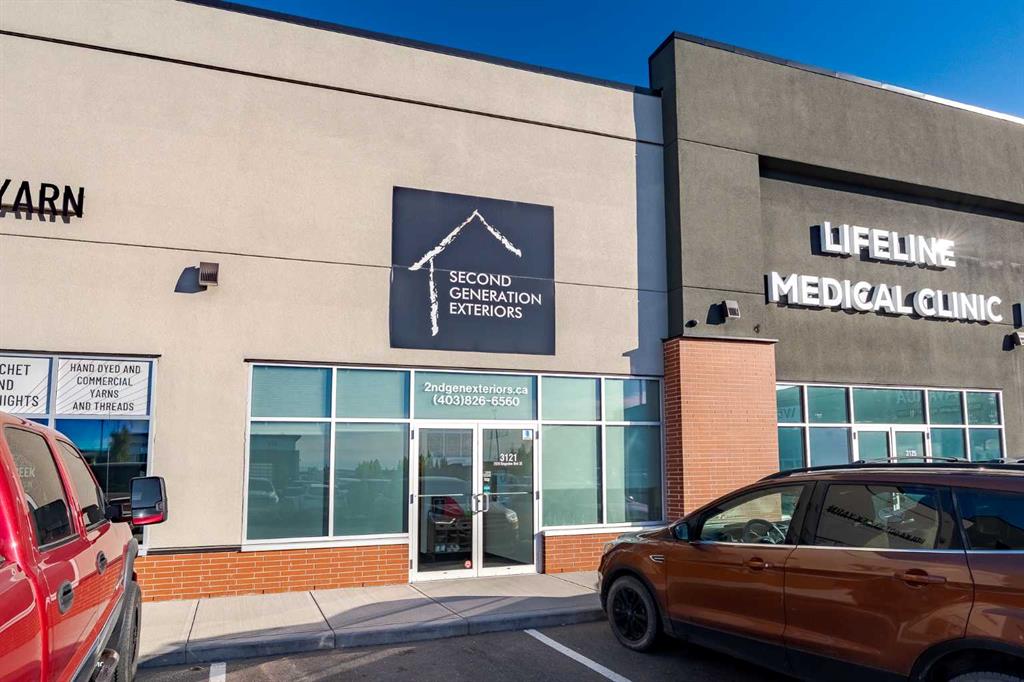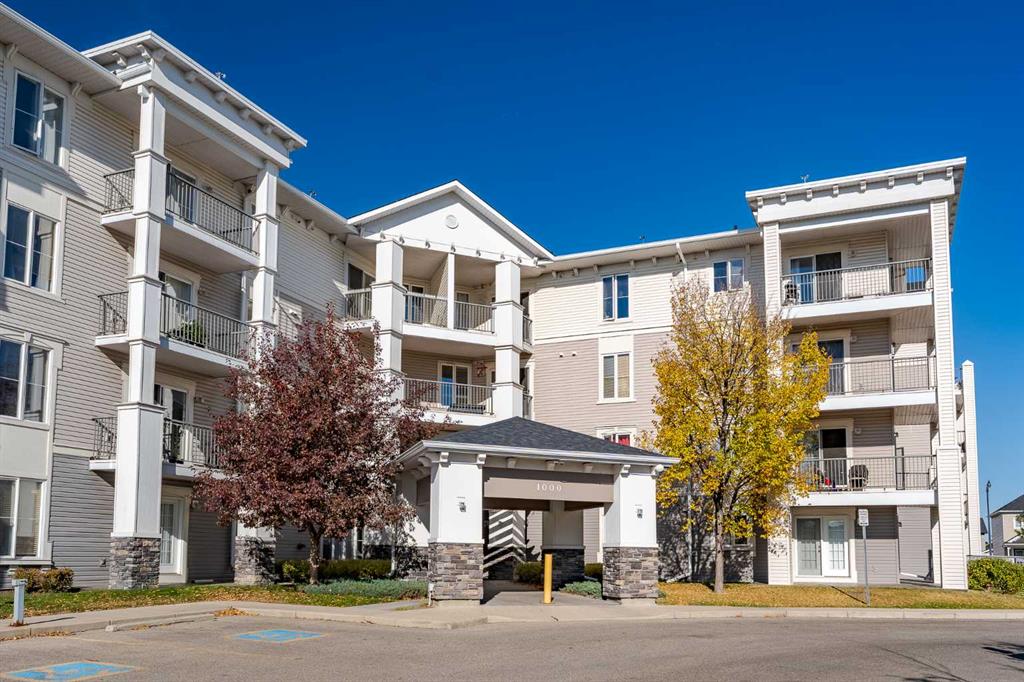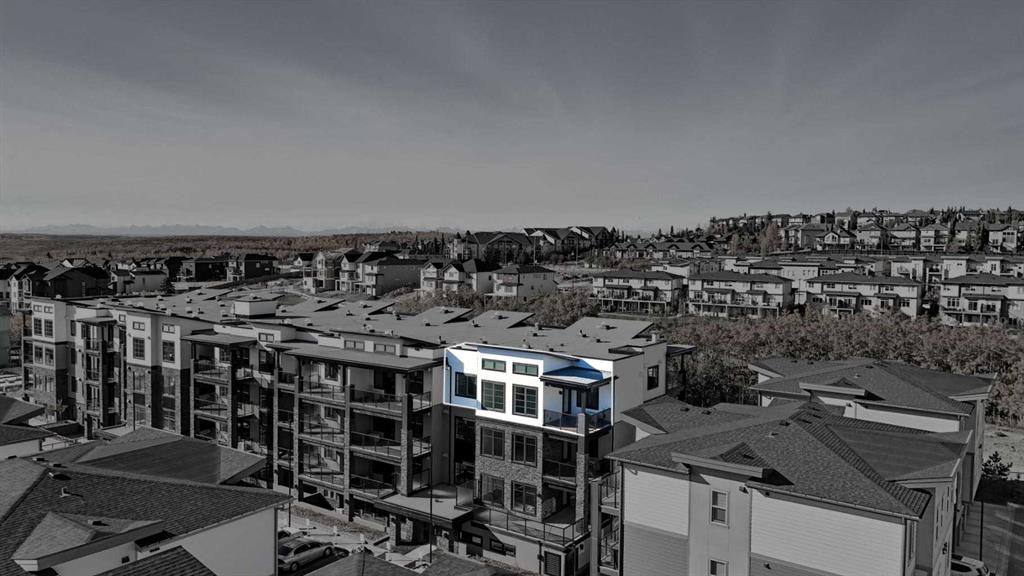340 Muirfield Crescent , Lyalta || $949,900
ELIGIBLE FOR FIRST HOME BUYERS GST REBATE. Welcome to Lakes of Muirfield, where elegance, space, and breathtaking views come together in this extraordinary bungalow offering more than 4,000 sq ft of beautifully finished living space. Set on a premium lot backing onto a serene pond with no neighbours behind, this home features a west-facing backyard with mountain views and a full-width covered deck topped with a stunning vaulted roof—an incredible extension of your living and entertaining space.
Inside, the sprawling 2,071 sq ft main floor showcases exceptional craftsmanship, refined finishes, and thoughtful built-ins throughout. The kitchen is a standout, featuring two-tone cabinetry, an extended island with waterfall quartz countertops, stainless steel appliances, and a walk-in pantry. The open-concept layout flows into the great room, highlighted by a massive feature wall with custom built-in cabinetry, creating an impressive focal point for the entire space.
The private primary suite is a true retreat, complete with a 5-piece ensuite featuring a stand-alone tub, separate tiled shower, and a huge walk-in closet with built-in drawers. Two additional main-floor bedrooms, a full bath, a spacious mudroom, and convenient main-floor laundry offer comfort and practicality for busy households.
The fully finished lower level expands your living options with a large entertainment centre, wet bar, a sprawling rec room, a versatile bonus room, three more bedrooms, a full bath, and exceptional storage. With six bedrooms total and abundant closets throughout, this home easily accommodates families, multi-generational living, guests, hobbies, and home offices.
An attached 3-car garage (approx. 725 sq ft) provides outstanding parking and storage for vehicles, tools, and toys.
Combining luxurious indoor comfort with tranquil outdoor living, this property offers the perfect balance of privacy, space, and convenience—just minutes from city amenities. A rare opportunity in the desirable community of Lakes of Muirfield.
Listing Brokerage: Royal LePage Benchmark




















