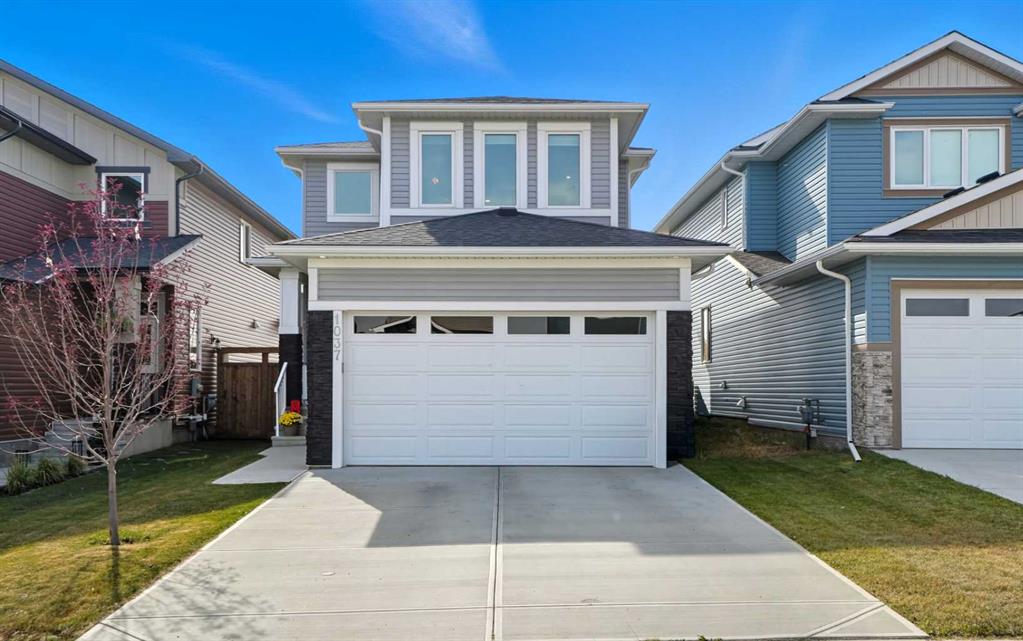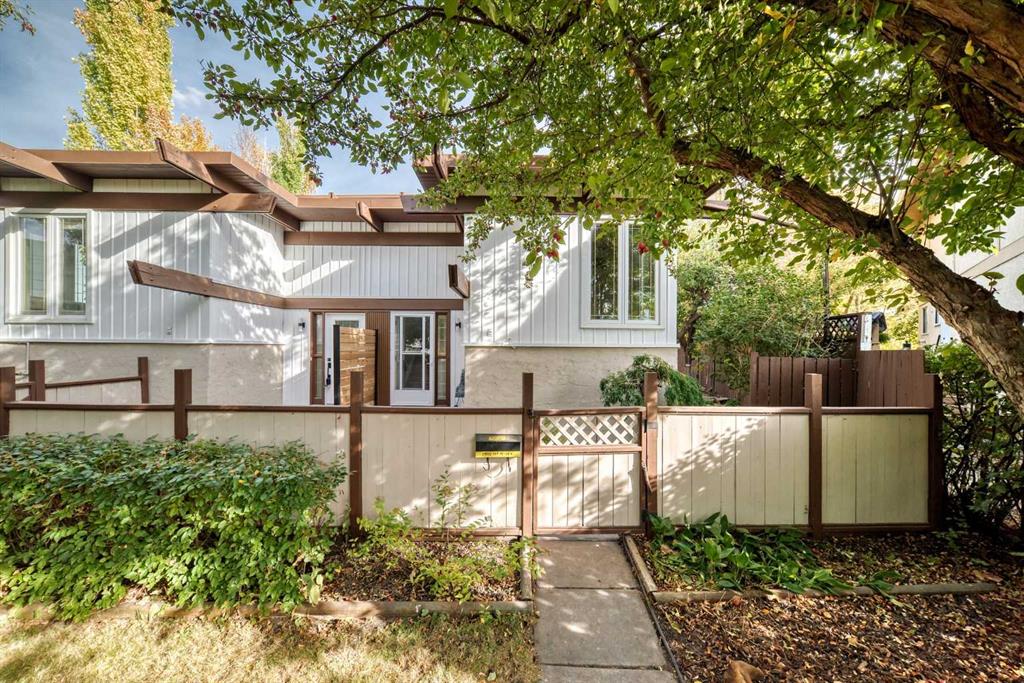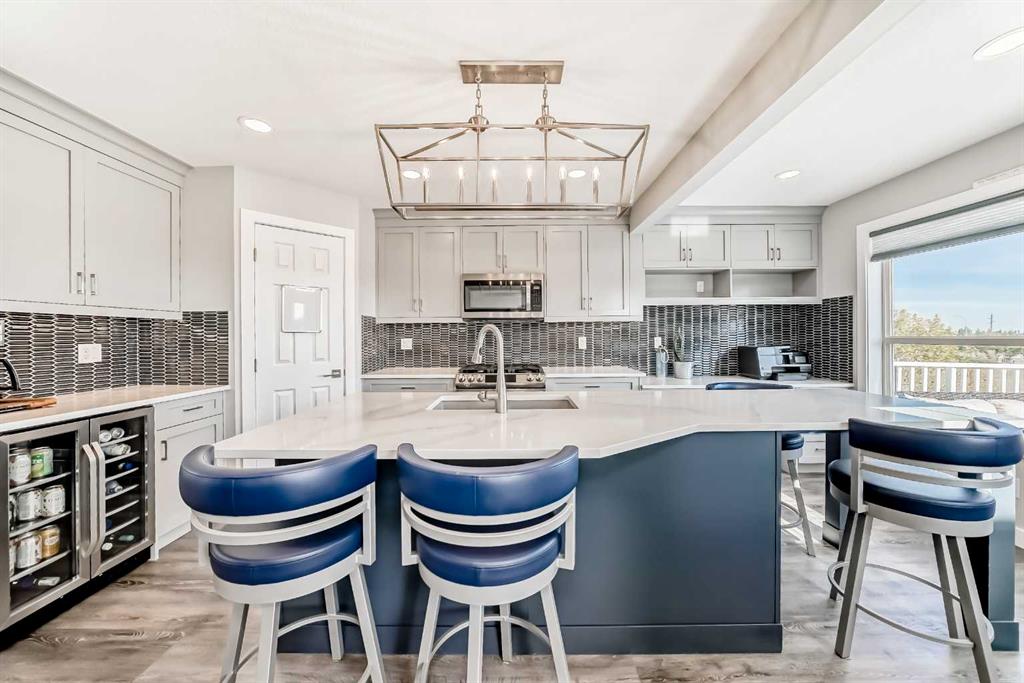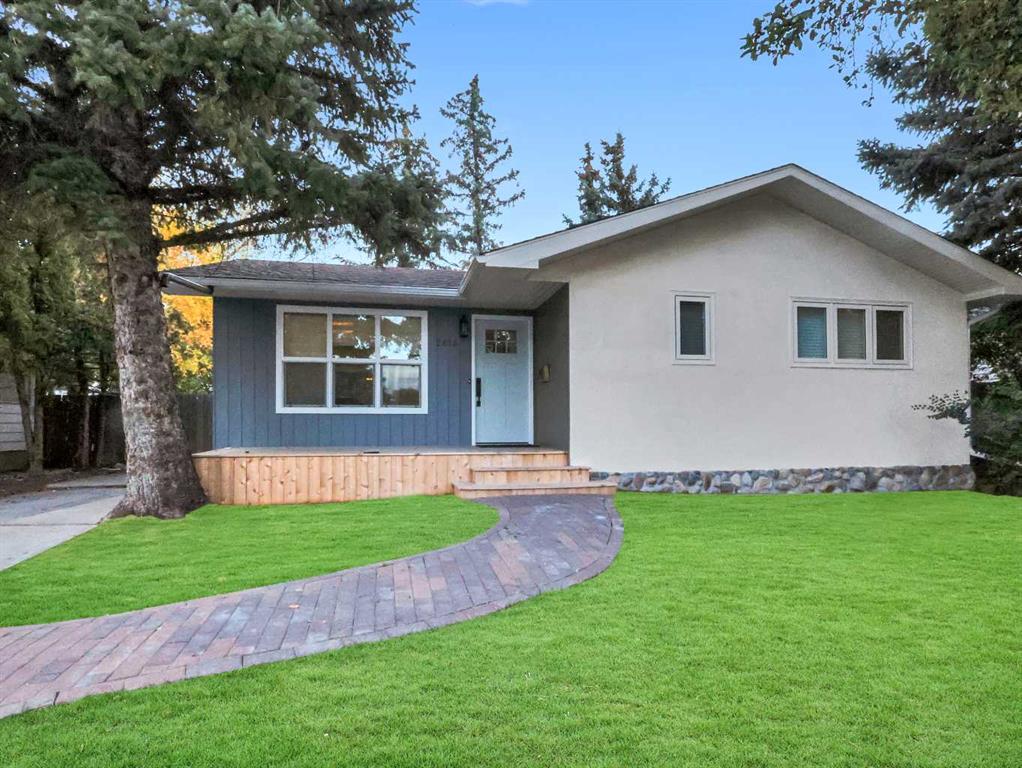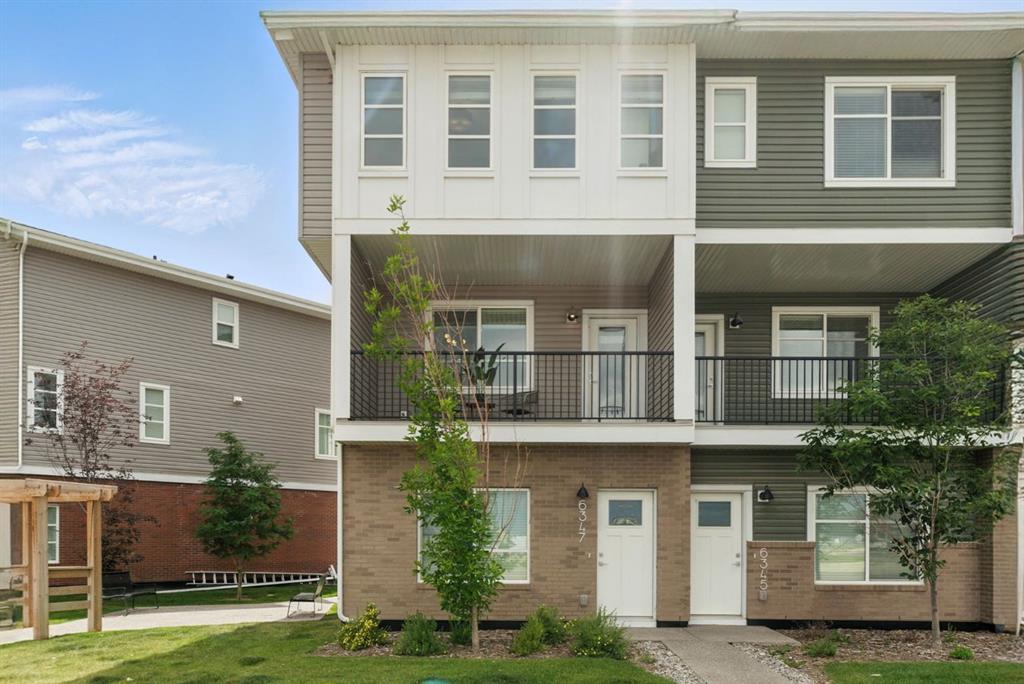48 Bridleglen Road SW, Calgary || $679,900
NO NEIGHBOURS BEHIND, JUST VIEWS FOR DAYS— on the WALKOUT FULL WIDTH DECK waiting for you at the end of it all. BACKING DIRECTLY ONTO GREENSPACE with the city skyline layered in the distance, this Bridlewood two-storey doesn’t just have a backyard—it has a backdrop. The trail runs right behind the fence, with a PRIVATE GATE that puts the playground only steps away. Mornings begin with coffee on the EAST-FACING RAISED DECK, evenings wind down with the west filled sunsets - while weekends spill seamlessly outside.
From the street, the updates speak for themselves: NEW SIDING, NEW ROOF, NEW GARAGE DOOR(2023) Step inside and the kitchen takes over—FULLY RENOVATED(2020) designed to impress, and impossible to ignore. The OVERSIZED ISLAND stretches toward the east-facing window, drawing in morning light and doubling as both prep space and casual seating. Quartz counters, upgraded cabinetry, and a clean-lined backsplash make the space as functional as it is photogenic. A BUILT-IN DESK NOOK extends the cabinetry wall, giving you a command center for household organization without stealing counter space. Whether it’s weekday breakfasts or hosting friends, this kitchen is where everything starts. UPSTAIRS BATHS, FLOORING, EXTERIORS AND MORE have all been updated including an A/C UNIT to keep you comfortable year round. Hard surface flooring through on both main and uppers floors adds to the convenience and ease of this family friendly home. New Furnace & HW (2022)
Just off the kitchen, THE RAISED DECK SPANNING THE FULL WIDTH OPENS WIDE TO GREENSPACE AND CITY VIEWS BEYOND. With stairs leading down to the yard, it’s a natural extension of the main floor and the kind of spot that hosts Saturday pancakes as easily as it does evening barbecues.
Downstairs, the FINISHED WALKOUT BASEMENT expands the living space with a generous rec room and a full bath, then leads directly out to the SECOND DECK—a full-width, ground-level retreat where the VIEWS steal the show. With space for both lounging and dining, it feels less like a backyard and more like a destination. A handy and OVERSIZED SHED are included as part of the perks of the backyard.
And because Bridlewood is about more than just the house, THE LOCATION MAKES EVERYDAY LIFE EASIER: three elementary schools within walking distance (including Glenmore Christian Academy), groceries close enough for quick runs, TRANSIT NEARBY, and a fast connection to Stoney Trail. It’s the kind of neighbourhood where errands stay local, KIDS CAN WALK TO CLASS or the playground, and home life feels both connected and calm. Outdoors here are even more exciting for the family with summers at the playground steps away, and winters at the Toboggan Hill just out your back door.
The result is a property that blends a rare lot orientation, a showpiece kitchen renovation, and an outdoor lifestyle you won’t find on every listing. THE UPDATES ARE DONE, THE VIEWS ARE TIMELESS, AND THE ONLY THING MISSING IS YOU—wondering why you didn’t make the move sooner.
Listing Brokerage: CIR Realty










