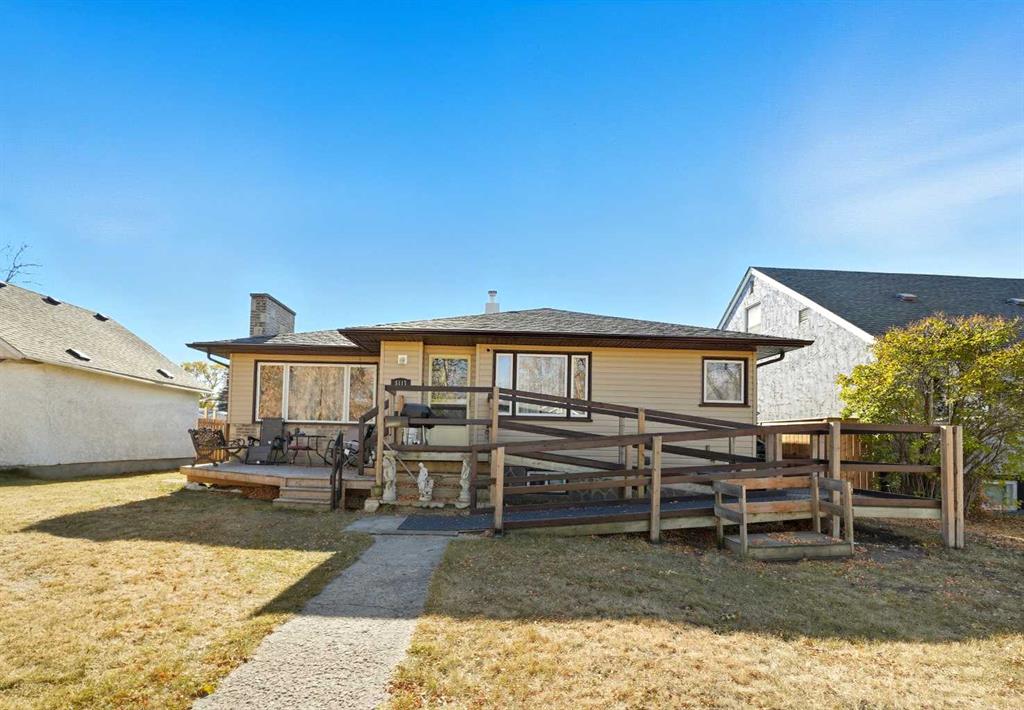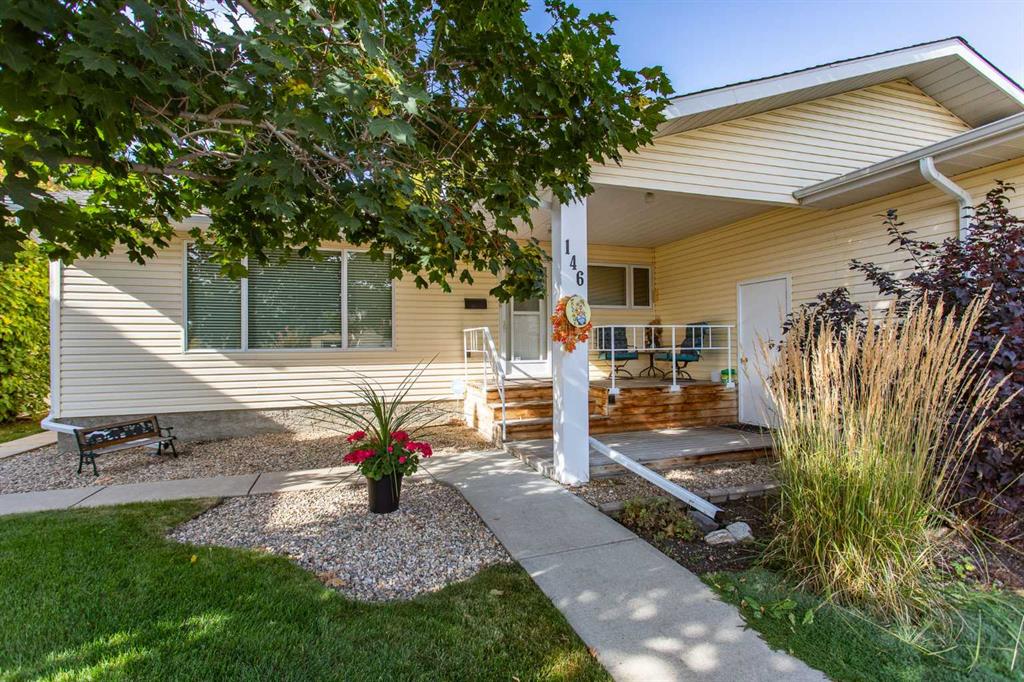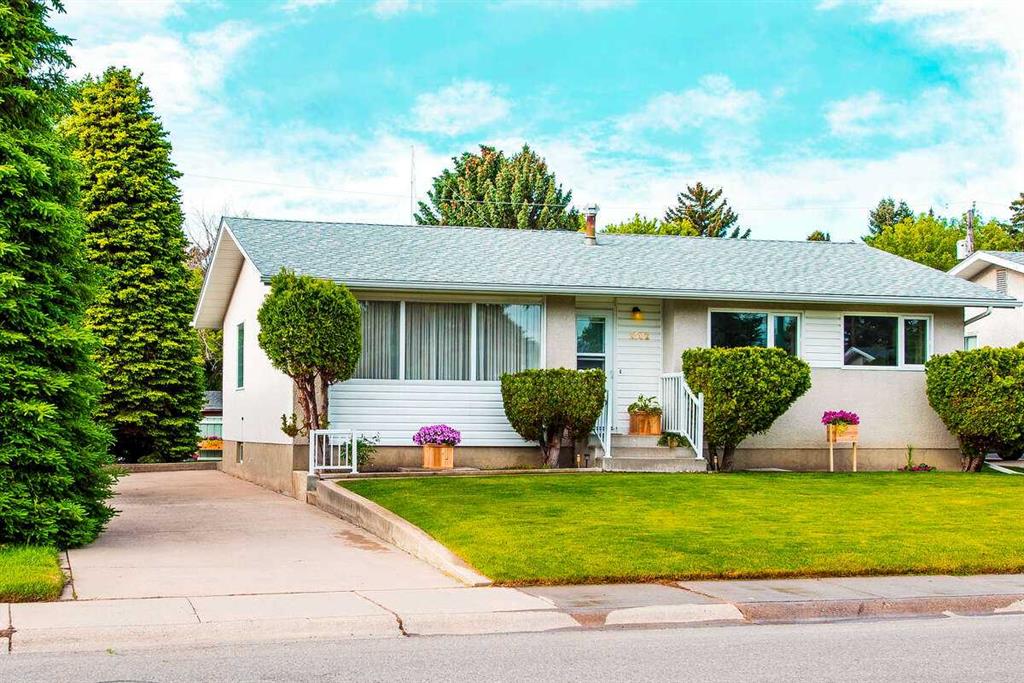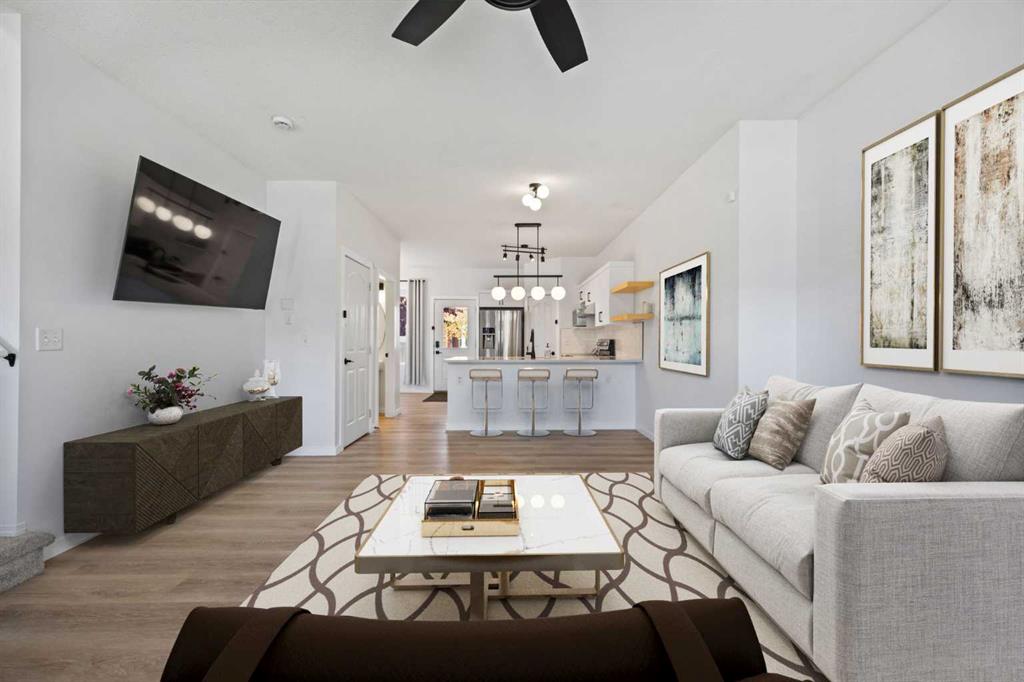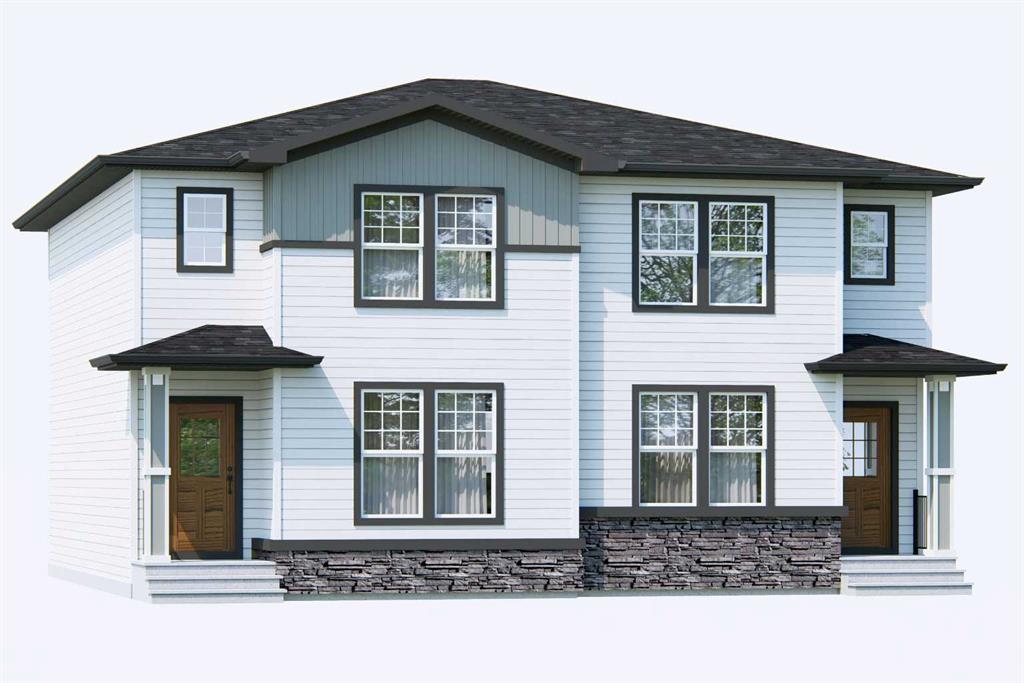201, 2066 Luxstone Boulevard SW, Airdrie || $374,000
WOW – What an incredible opportunity to own this beautifully RENOVATED 3-bedroom, 2-bath END UNIT townhome that has been transformed from top to bottom and is completely MOVE IN READY!! Perfectly situated with street parking right out front and 2 PARKING STALLS just steps from your back door, this home offers unbeatable value & convenience!!
Step inside and FALL IN LOVE with the bright, open-concept layout filled with natural light throughout. The moment you enter, you’ll be impressed by the stunning NEW vinyl plank flooring that flows seamlessly into a MODERN, fully UPDATED kitchen. Featuring QUARTZ countertops, crisp white cabinetry, stainless steel appliances, trendy light fixtures and stylish tile backsplash - this kitchen is both functional and beautiful!! A cozy dining nook overlooks the west-facing deck, which backs onto green space — perfect for summer BBQs, morning coffee, or watching the kids play.
Upstairs, you’ll find 3 spacious bedrooms, including a king-sized primary suite complete with a WALK IN closet and direct access to the updated 4-piece bathroom, featuring a Tiled showed, modern vanity, fresh fixtures, and elegant finishes.
The fully finished basement provides even more living space — ideal for a media room, home gym, play area, or office — the possibilities are endless!
This stunning home truly has it all!! LOW condo fees, 2 parking stalls, END unit, New light fixtures, fresh paint, upgraded flooring, a brand-new kitchen, renovated bathrooms, and SO MUCH MORE!! Pack your bags and move right in because this one is READY TO GO!!
Listing Brokerage: Real Broker










