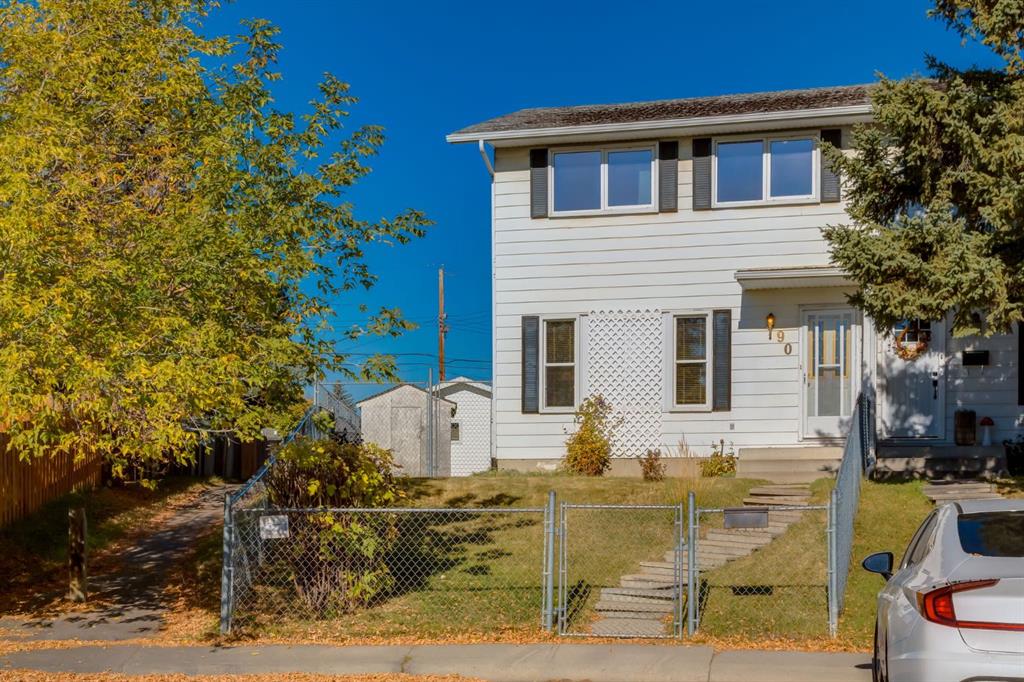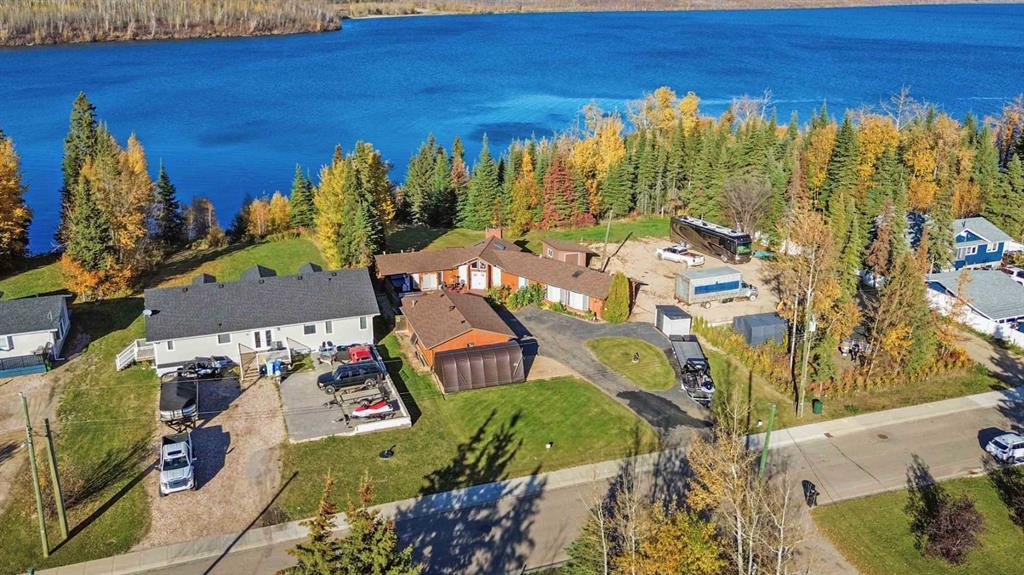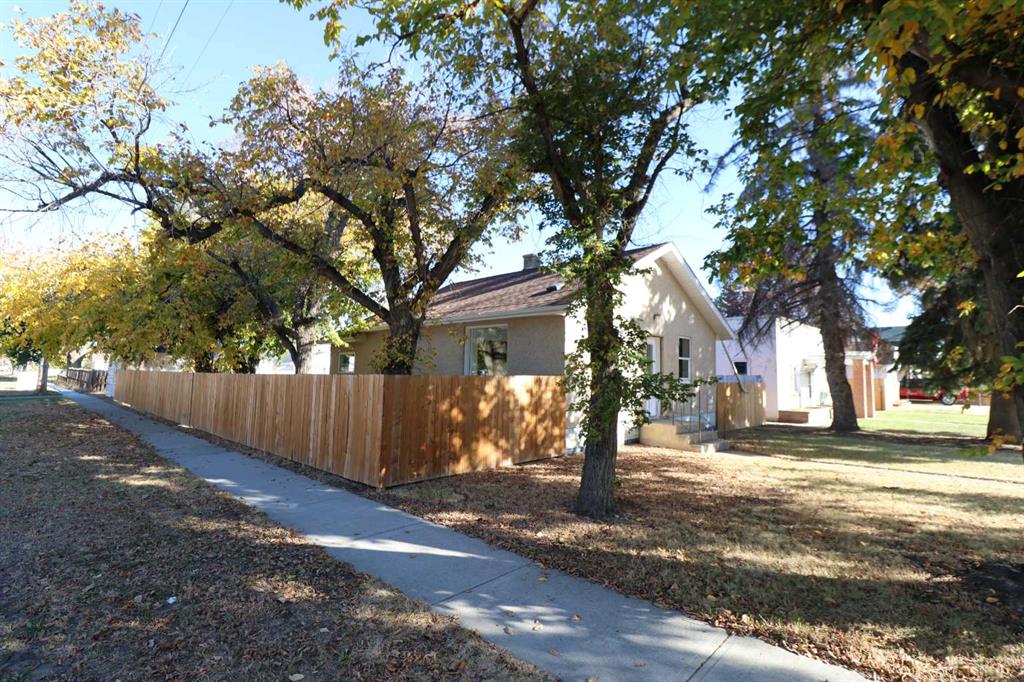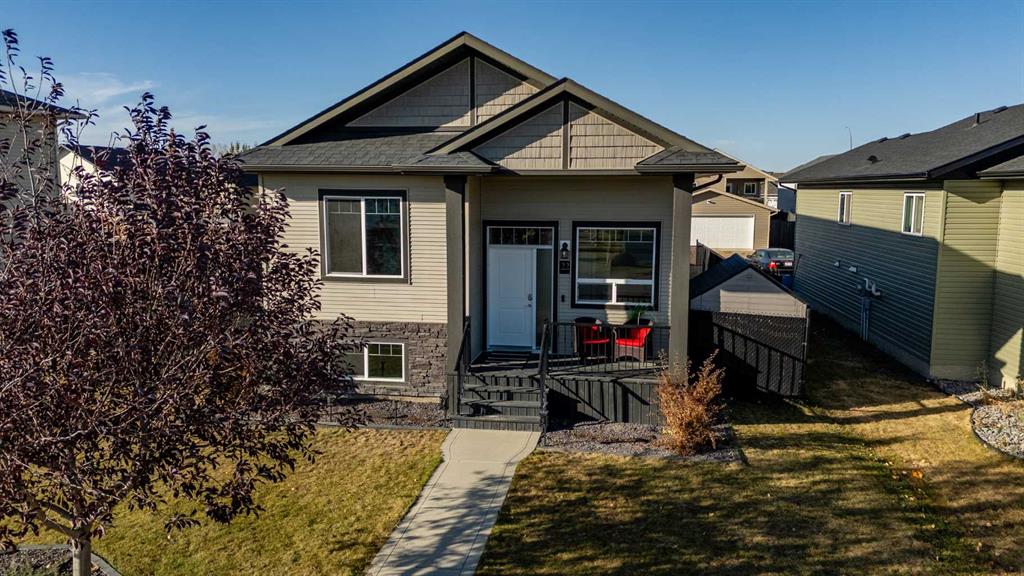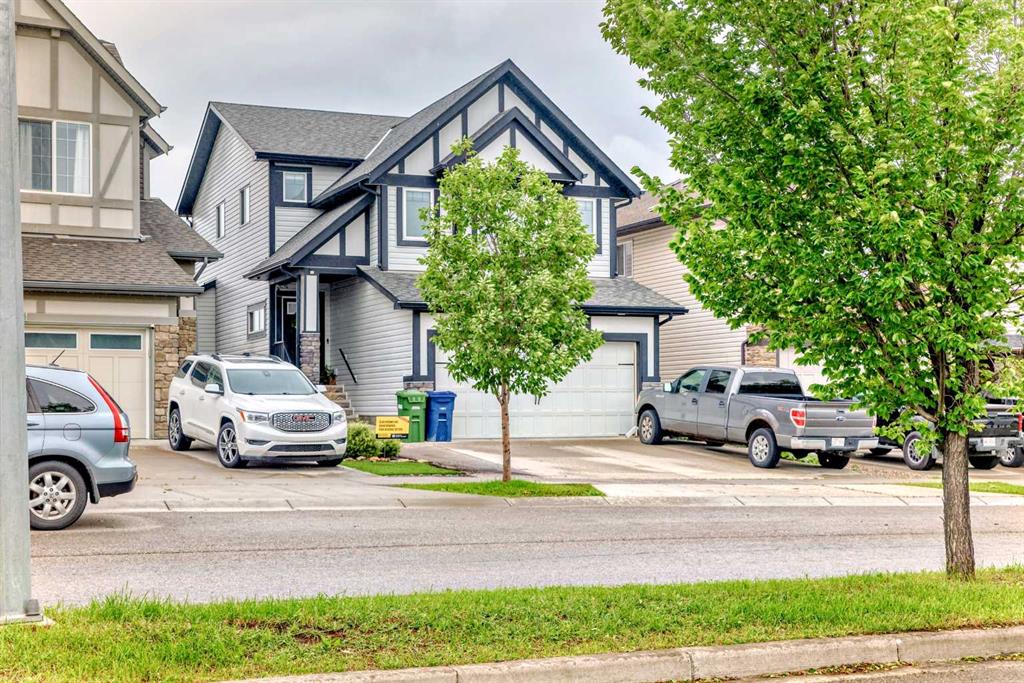90 Allandale Close SE, Calgary || $499,900
Welcome to this charming 2-storey half duplex located on a quiet tree-lined cul-de-sac in the heart of Acadia. Perfectly positioned beside a green pathway and backing onto a school yard and park setting, this property combines privacy, convenience, and family-friendly living. The pie-shaped lot offers an expansive backyard with alley access, a detached single-car garage, and RV parking. A front chain-link fence adds security while still showcasing curb appeal. Inside, the south-facing living room fills the main level with natural light. The updated kitchen features glossy cabinetry, an undermount sink, and space for a full dining table, perfect for family meals and entertaining. From here, sliding patio doors open to a private backyard patio. An additional back entrance leads to a mudroom with a half bathroom and convenient basement access. The upper floor offers three spacious bedrooms and a full 4-piece bathroom plus a large linen closet. Downstairs, the fully finished basement includes a family room, an additional bedroom, and another 4-piece bath—plus rough-ins from a previous kitchen setup, providing suite potential (subject to approval and permitting by the city/municipality) 4 bedrooms total (3 up, 1 down), 2.5 baths, and no condo fees, this home offers incredible value in one of Calgary’s most sought-after neighbourhoods. Schools, parks, shopping, and transit are all within easy reach, making this the ideal opportunity for families, investors, or first-time buyers alike.
Listing Brokerage: Real Estate Professionals Inc.










