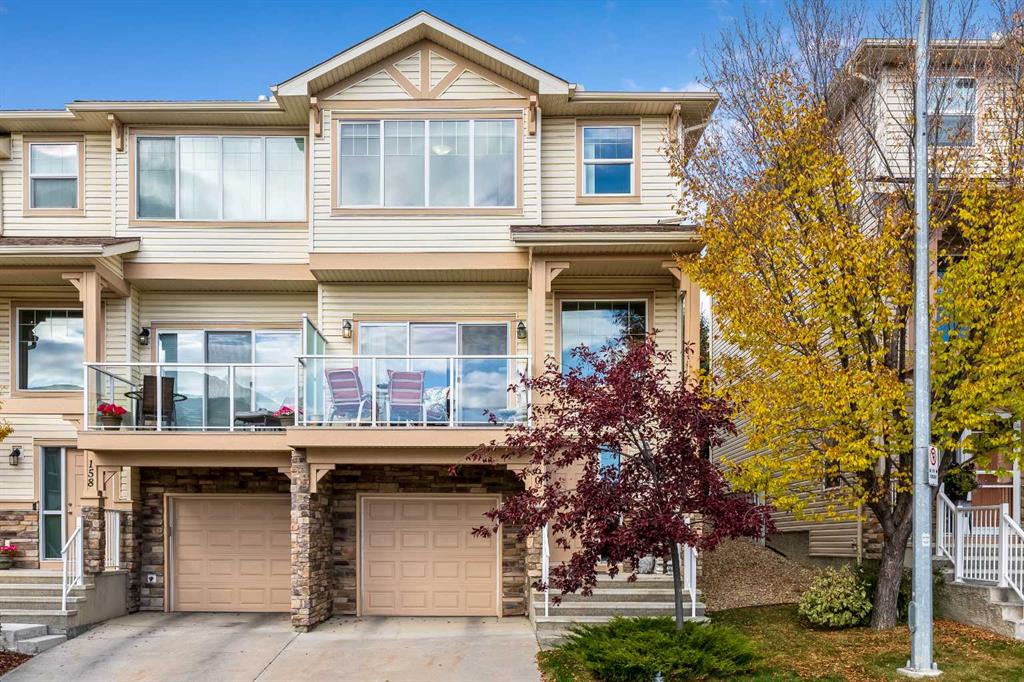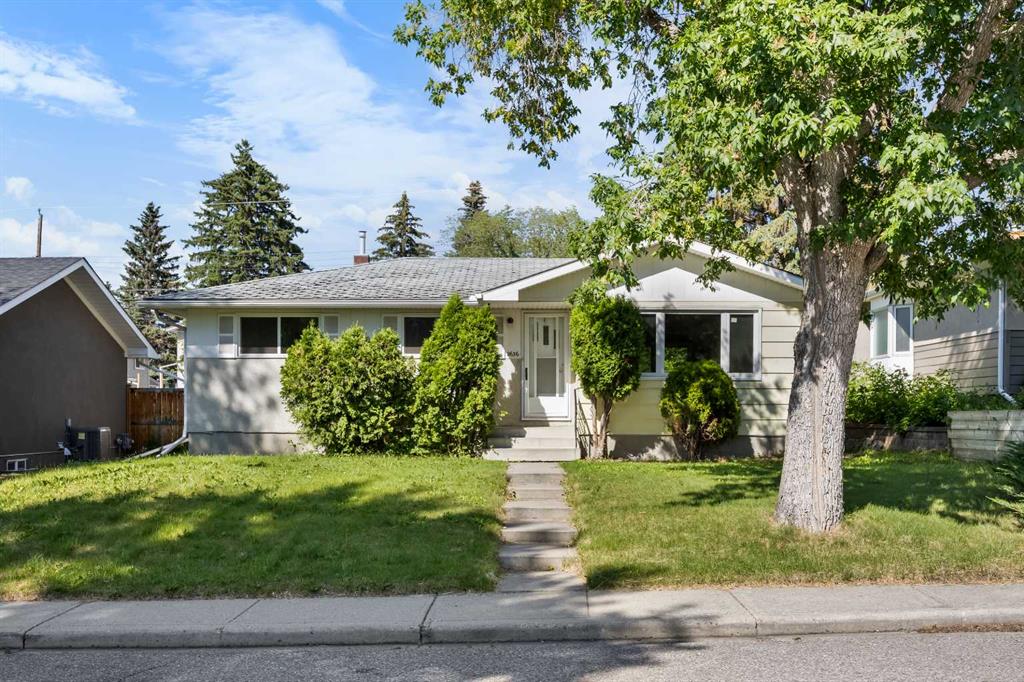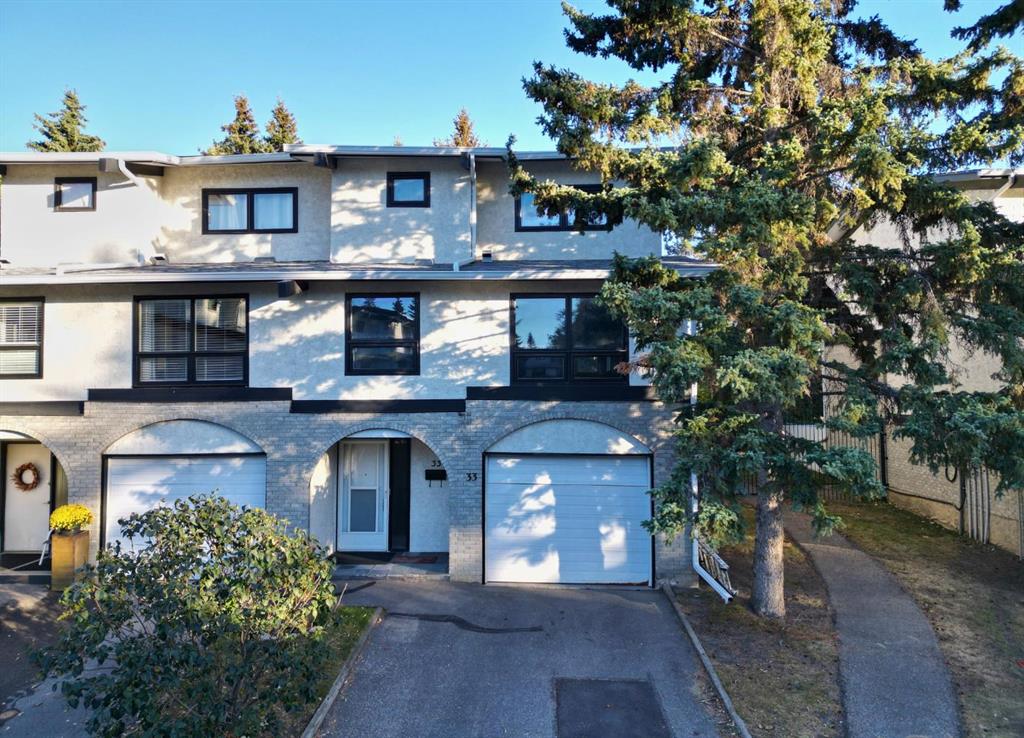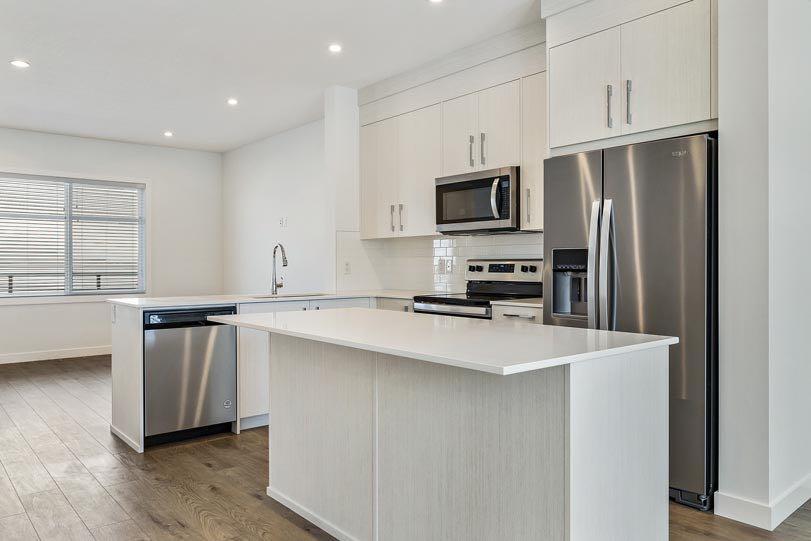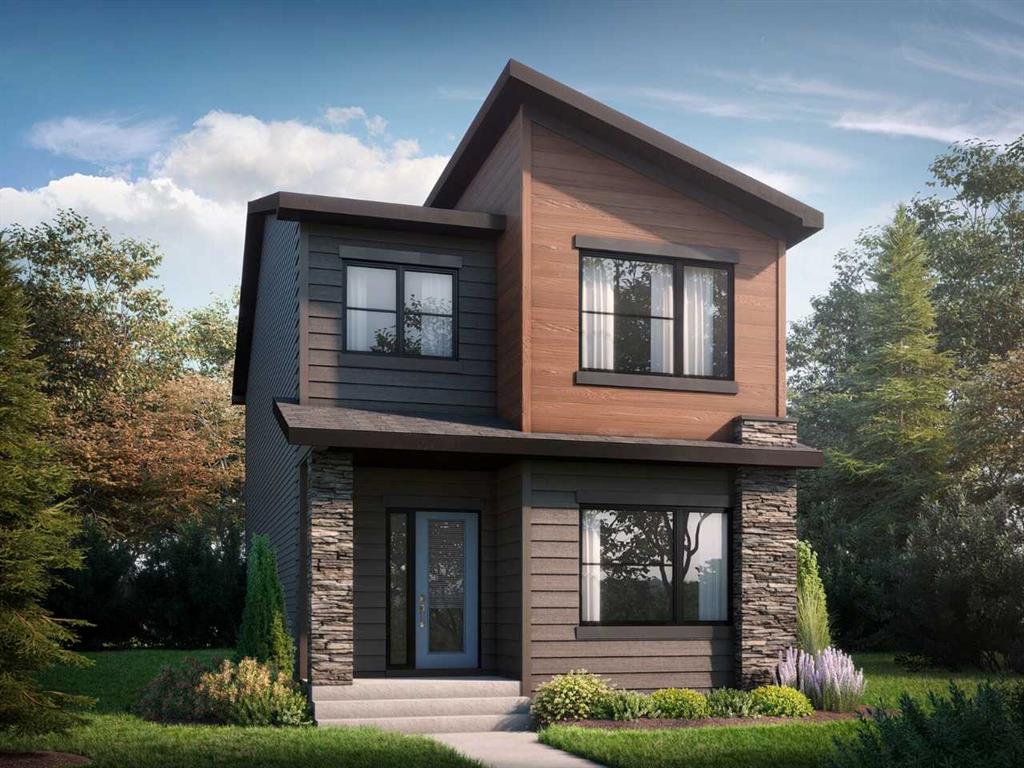33, 5400 Dalhousie Drive NW, Calgary || $475,000
Bright, beautifully corner unit in one of NW Calgary’s most desirable communities — new carpet, fresh paint, 13-ft ceilings, floor-to-ceiling stone fireplace, gated yard, and resort-style amenities including an indoor pool, fitness centre, squash and badminton courts, sauna, and lounge. Ideally located just a short walk to Dalhousie LRT Station, Safeway, cafés, restaurants, and zoned for the top-ranked Sir Winston Churchill High School. Few townhomes offer this blend of comfort, convenience, and value.
Step inside and feel instantly at home. The layout flows effortlessly across multiple levels — the spacious family room with brand-new carpet and soaring ceilings is bright and cozy, centered around a stunning stone fireplace. Just above, the kitchen and dining areas overlook the living space and feature oak hardwood floors, cherry wood cabinetry, and a built-in desk, perfect for morning coffee or catching up on work.
Upstairs, the primary bedroom retreat includes a walk-in closet and a 4-piece ensuite, while two additional bedrooms and a full bath offer plenty of room for family or guests.
The private gated backyard is a peaceful outdoor oasis with mature hedges and a sunny patio — ideal for summer BBQs or relaxing afternoons.
The partially finished basement adds flexibility with a recreation area, wet bar, and extra storage. With a single attached garage and this home is move-in ready and full of warmth and light.
This complex stands out for its exceptional maintenance, rare amenity centre, and unbeatable access to schools and transit — a true hidden gem in Dalhousie. Come see it in person — you’ll fall in love with it.
Listing Brokerage: eXp Realty










