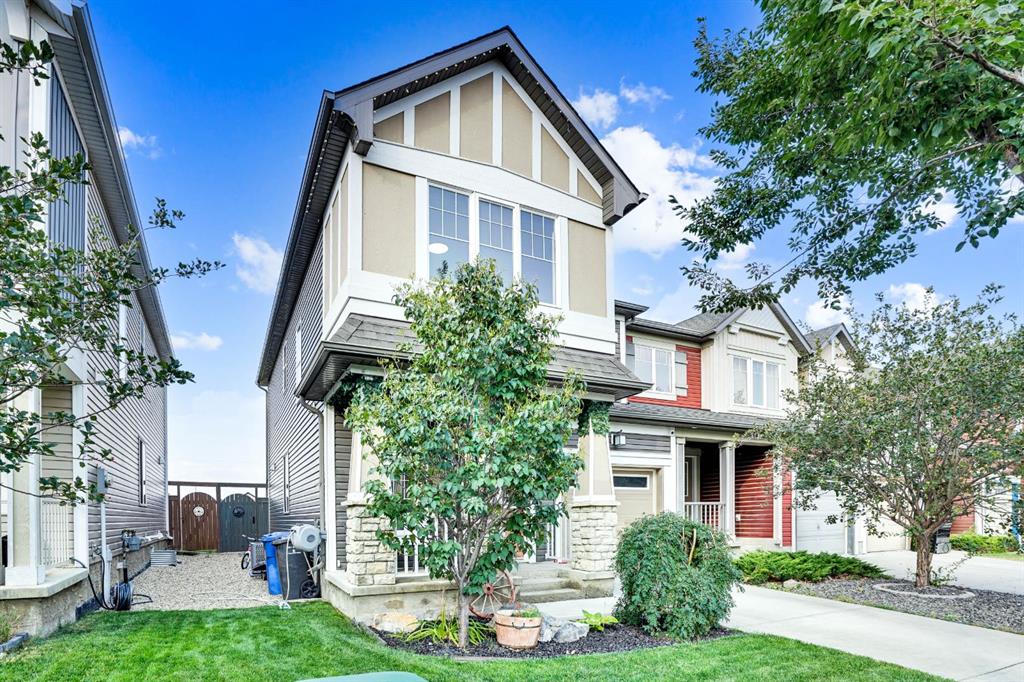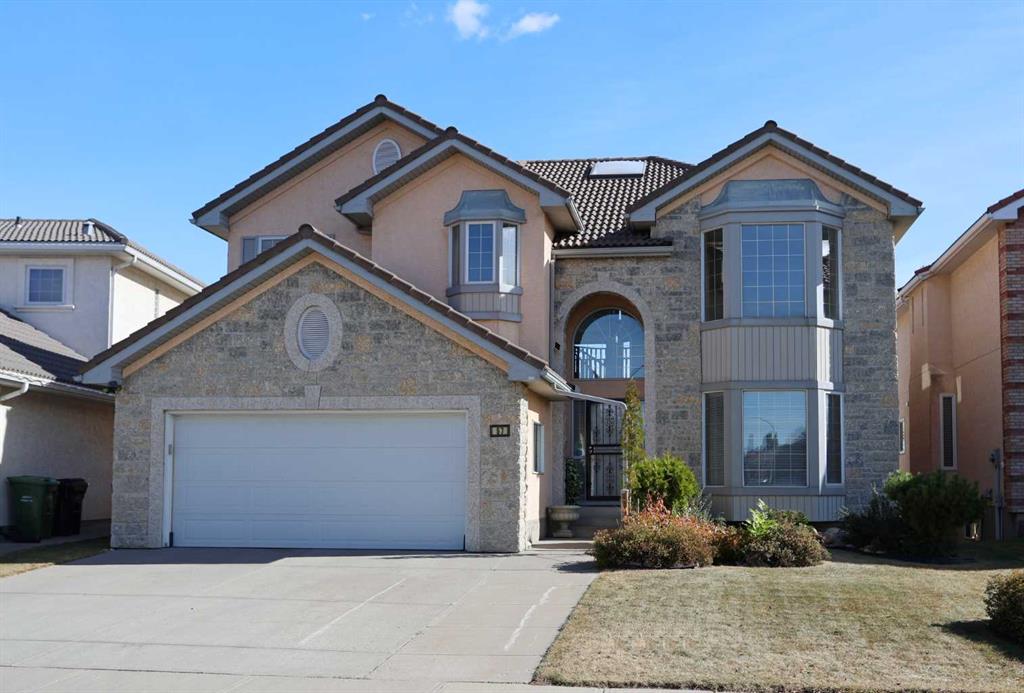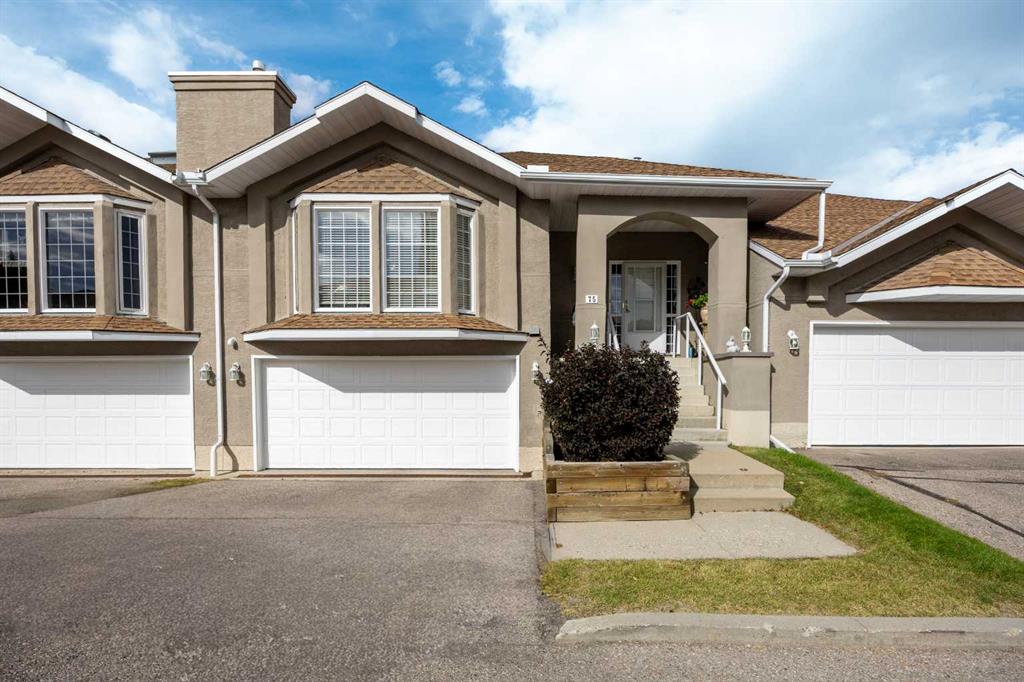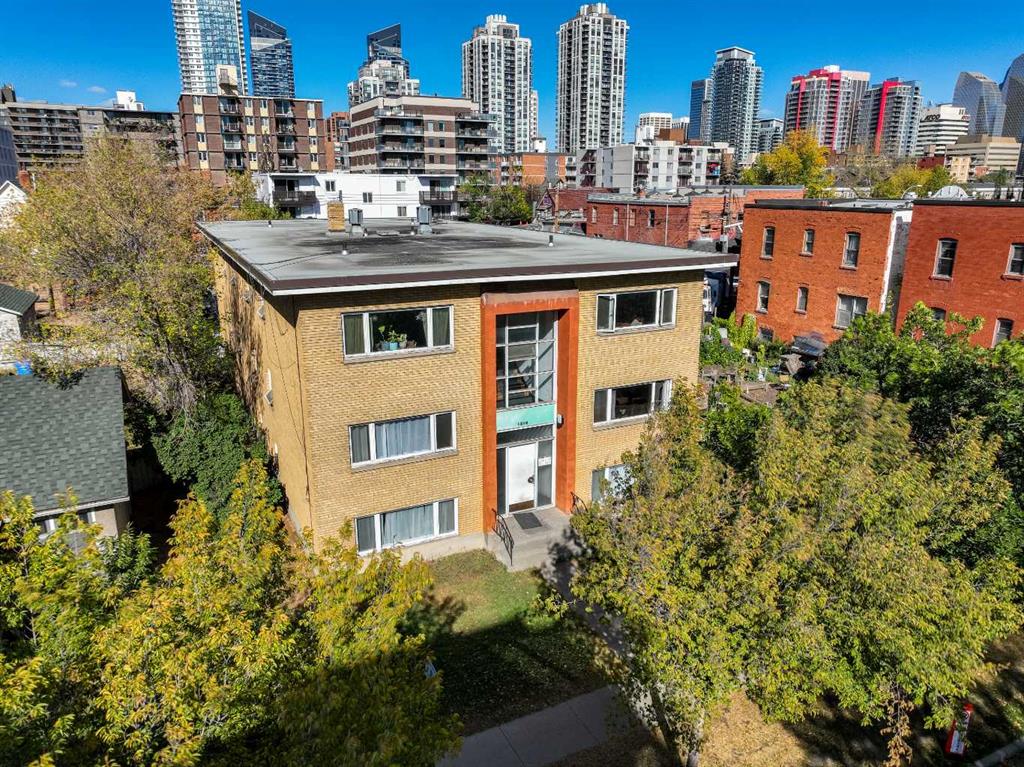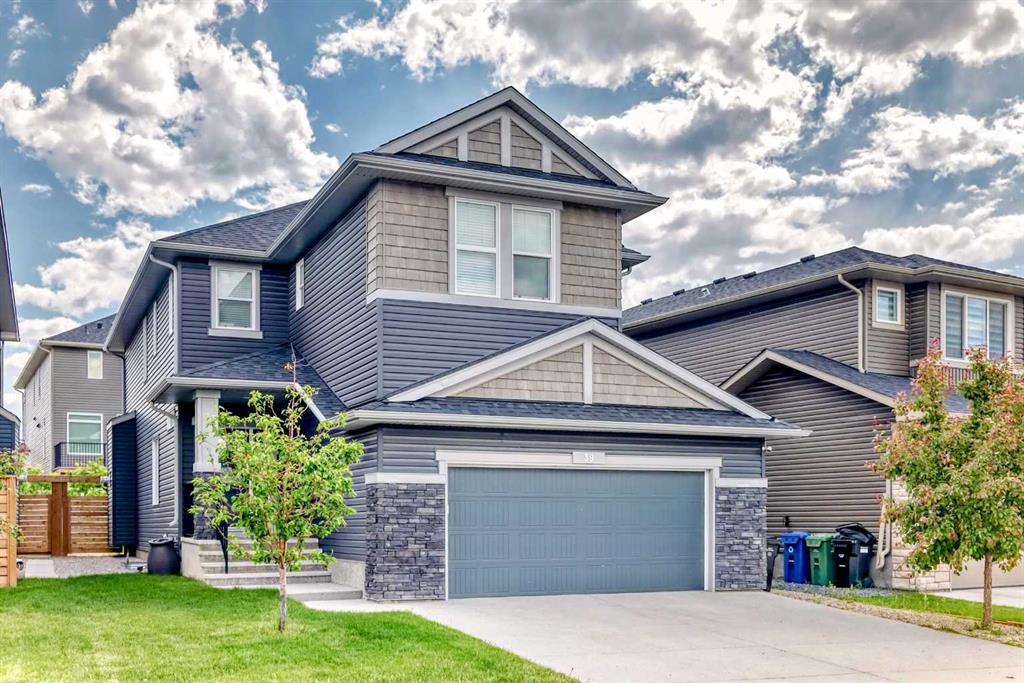57 Hamptons Circle NW, Calgary || $1,149,900
First time offered is this incredible custom two storey walkout in the Hamptons, built by Calbridge by the original owners in the exclusive estate area of Hamptons Circle surrounded by panoramic 180 degree views of the neighbourhood & distant horizon. Offering over 3000sqft of living space, this mint condition luxury home enjoys gleaming hardwood floors & new concrete tile roof, total of 4 bedrooms up, oak kitchen with new quartz countertops & all polyB piping replaced with PEX. Available for quick possession, you will love the expansive design of the main floor highlighted by the stunning central staircase, the dramatic 18ft ceilings in the West-facing living room, an elegant dining room perfect for your formal entertaining & dedicated home office with built-in bookcases & glass French doors. At the heart of your new home is the beautiful eat-in oak kitchen with is wall of windows, new upgraded quartz counters & backsplash, walk-in pantry & the appliances include built-in oven, stainless steel stove/convection oven plus brand new garburator & hoodfan. Complemented by soaring 18ft ceilings & bay windows with its beautiful Eastern views, you’ll love relaxing in the fantastic family room with its built-in cabinets & 4-sided gas fireplace. Winding its way up to the 2nd floor, the circular staircase opens into the open concept landing & 4 large bedrooms…including the owners’ retreat with its sweeping views to the East, big walk-in closet & jetted tub ensuite with separate shower & double vanities. The other 3 bedrooms - each with great closet space, also enjoy fantastic views to the West or East. Completing the 2nd floor is the family bathroom with 2 sinks, walk-in linen closet & the landing is big enough for a lounge. The unspoiled walkout level – with roughed-in plumbing for another bathroom, offers tremendous potential for future living…perfectly laid out for perhaps a couple more bedrooms, media room & rec room. Main floor also has a laundry room with built-in cabinets & Samsung washer/dryer. Among the many features & extras of this exact replica of Calbridge’s Medinah showhome: full stucco exterior with Manitoba Sea Bed Stone façade, high ceilings on all 3 levels, digital deadbolts, brand new renovated balcony with Duradek, extensive oak woodwork plus the unique special skylight design. Ready & waiting for a brand new family to make it their very own, located here on this quiet crescent just minutes to the golf course & Hamptons School, neighbourhood shopping plus quick easy access to transit (bus stops & LRT), major retail centers & hospitals, schools & downtown.
Listing Brokerage: Royal LePage Benchmark










