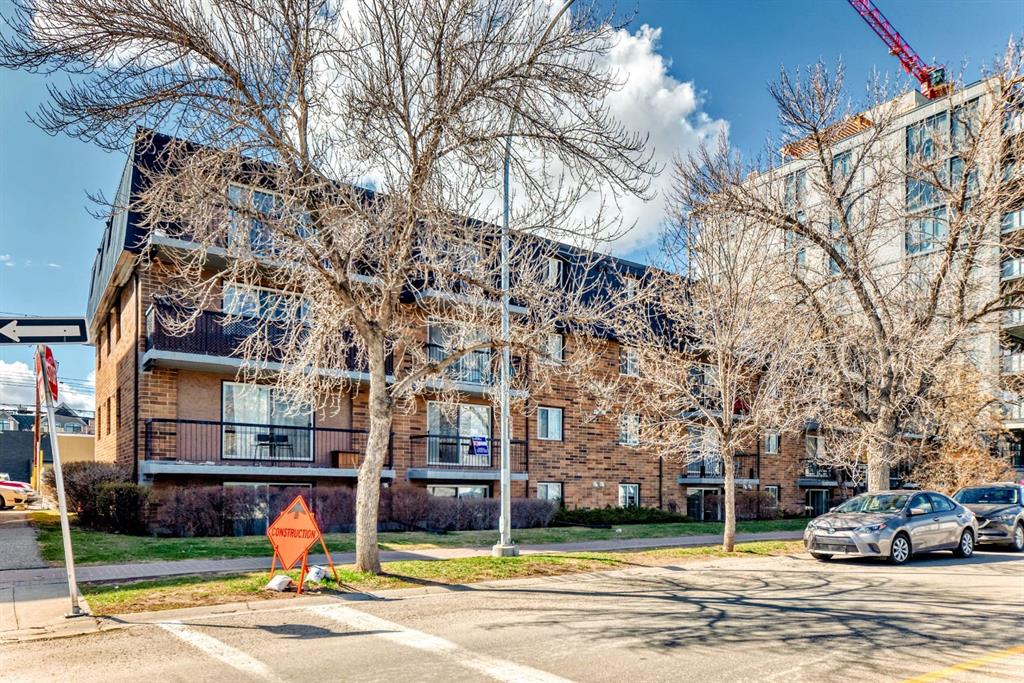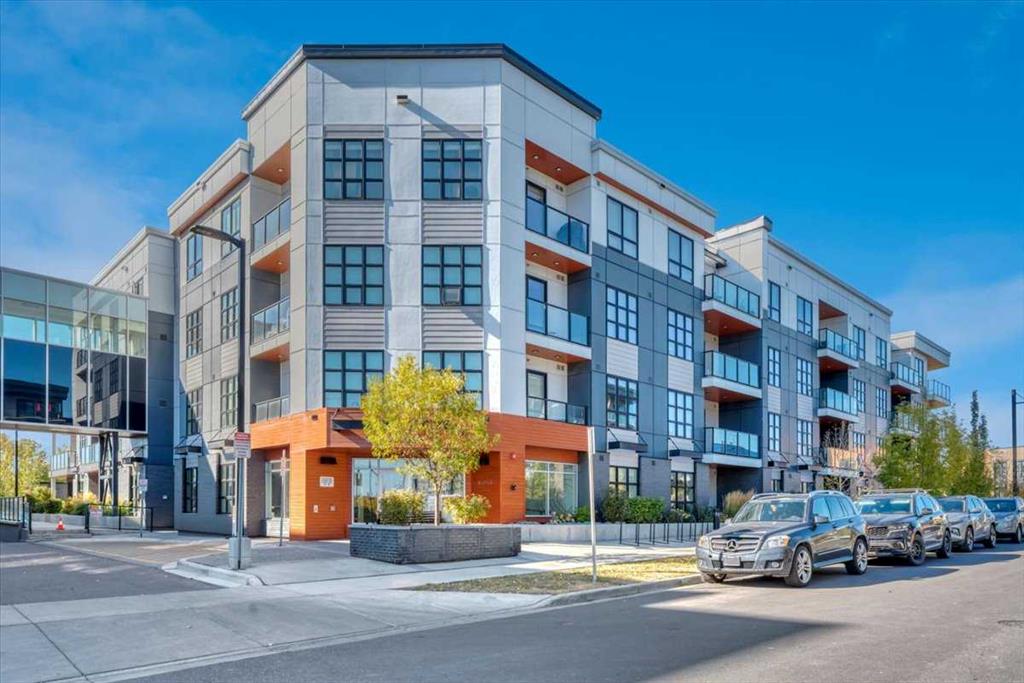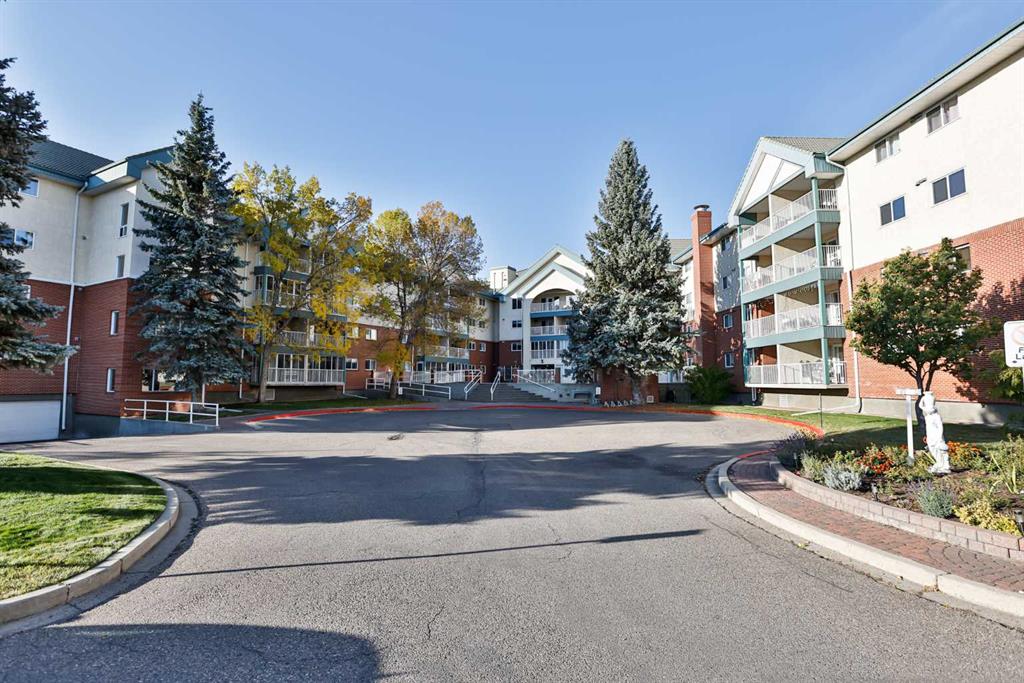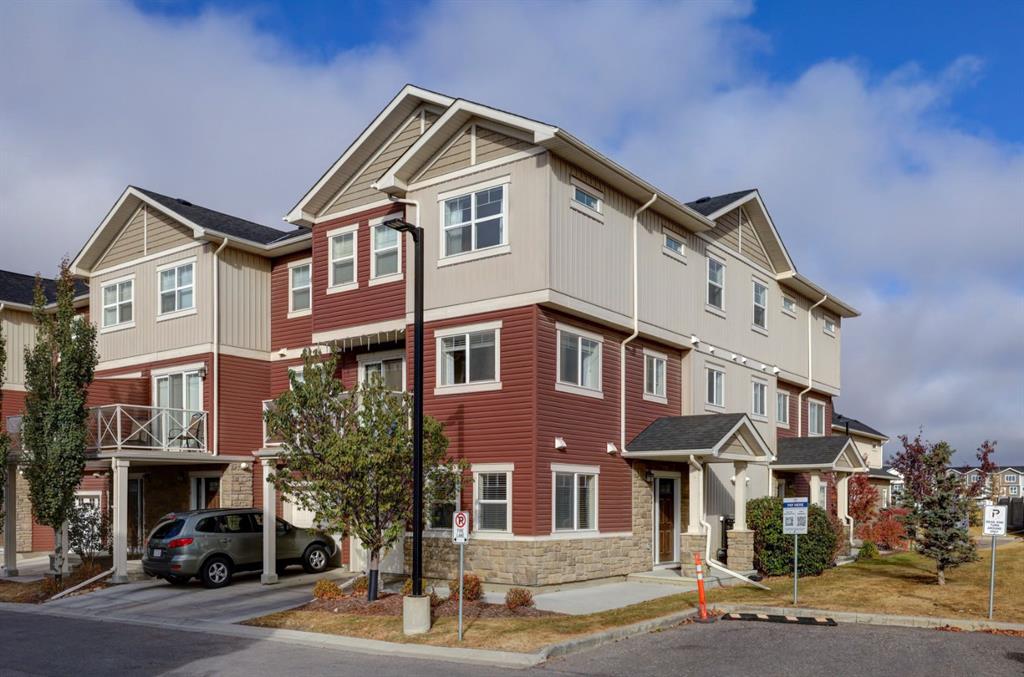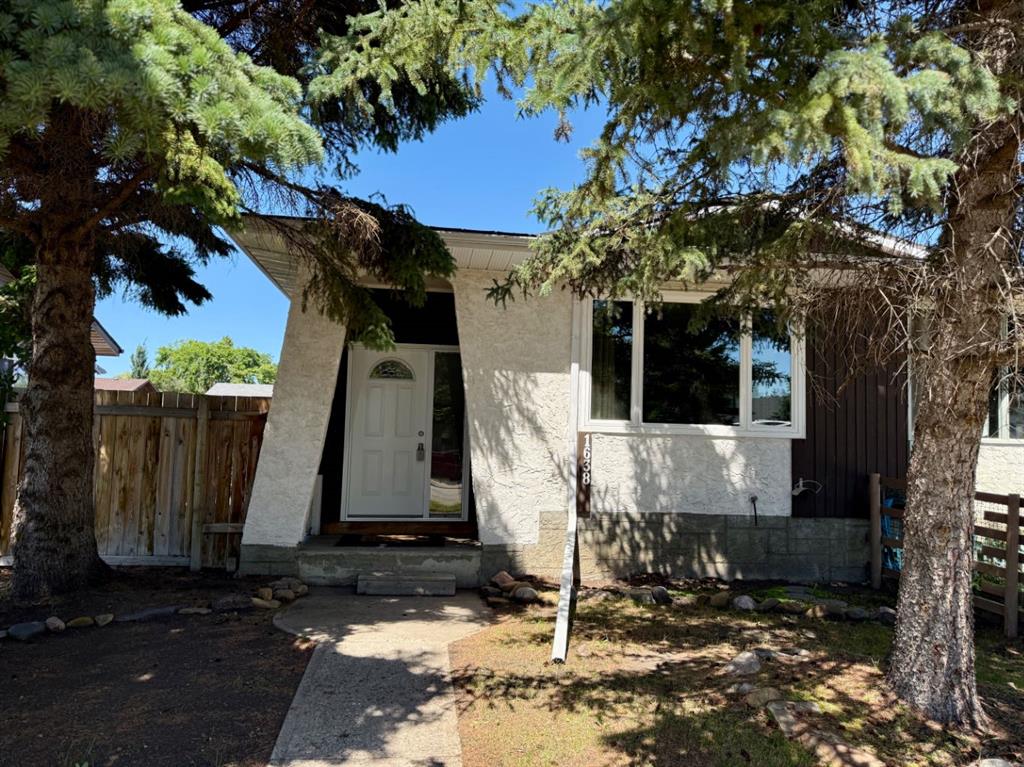210 Skyview Ranch Grove NE, Calgary || $405,000
HOME SWEET HOME! Welcome to your stunning Townhouse in the family-friendly community of Skyview Ranch! Step inside this beautifully updated END UNIT 4 BEDROOM TOWNHOUSE offering over 1,604 SQFT of comfortable, modern living space. The main floor features a versatile bedroom, perfect for guests, a home office, or a gym. Head upstairs to the bright and airy open concept living area, where large windows fill the space with natural light. The gourmet chef\'s kitchen is well designed with plenty of counter and cupboard space, quartz countertops, a quartz island with a breakfast bar and stainless steel appliances , opening to a spacious dining area that flows seamlessly onto your private balcony, the perfect spot to enjoy your morning coffee. This level also includes a convenient 2-piece powder room and convenient in-suite laundry. On the top floor, you’ll find a spacious primary bedroom complete with a 4-piece ensuite and walk-in closet, plus two additional bedrooms and another 4-piece bathroom, providing plenty of room for the whole family. RECENT UPDATES include new vinyl plank flooring throughout and fresh paint, giving the entire home a fresh, modern feel. Additional highlights include an attached single car garage with a driveway for extra parking, and visitor parking conveniently located right beside the unit. Situated in a quiet part of the complex, you’ll also enjoy extra green space which is IDEAL FOR PET OWNERS and added privacy with your side entrance. This well maintained home is close to schools, parks, shopping, restaurants, and major roadways, making it ideal for families or investors alike. Book your private tour of this GEM today!
Listing Brokerage: Century 21 Bamber Realty LTD.










