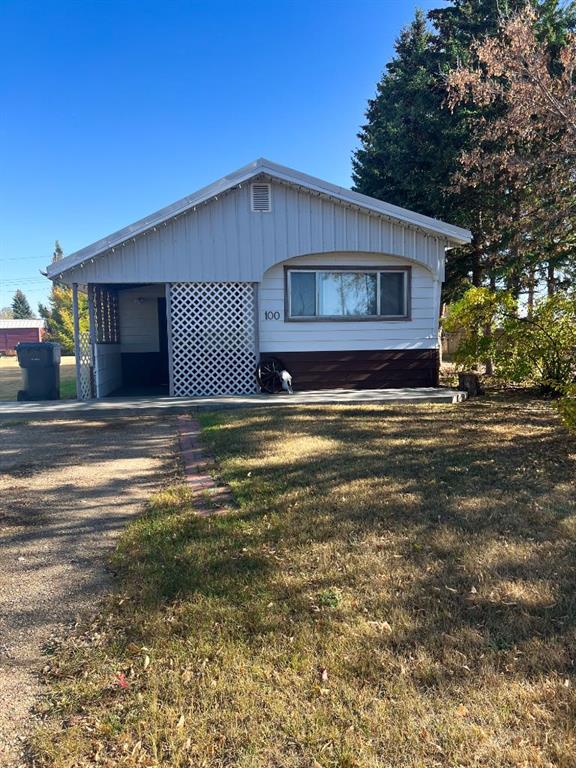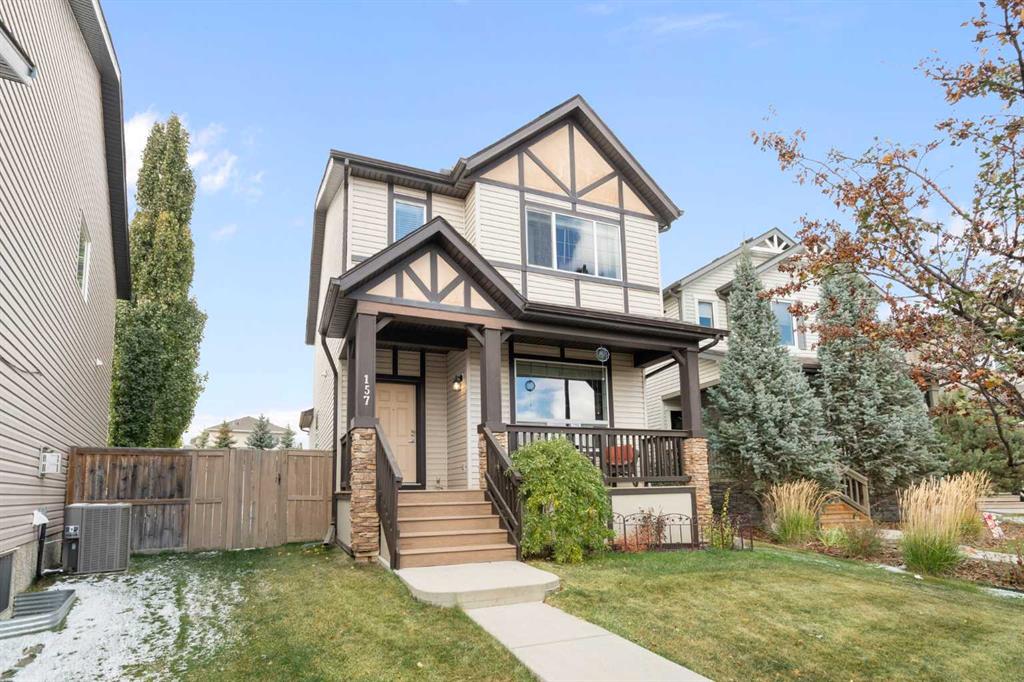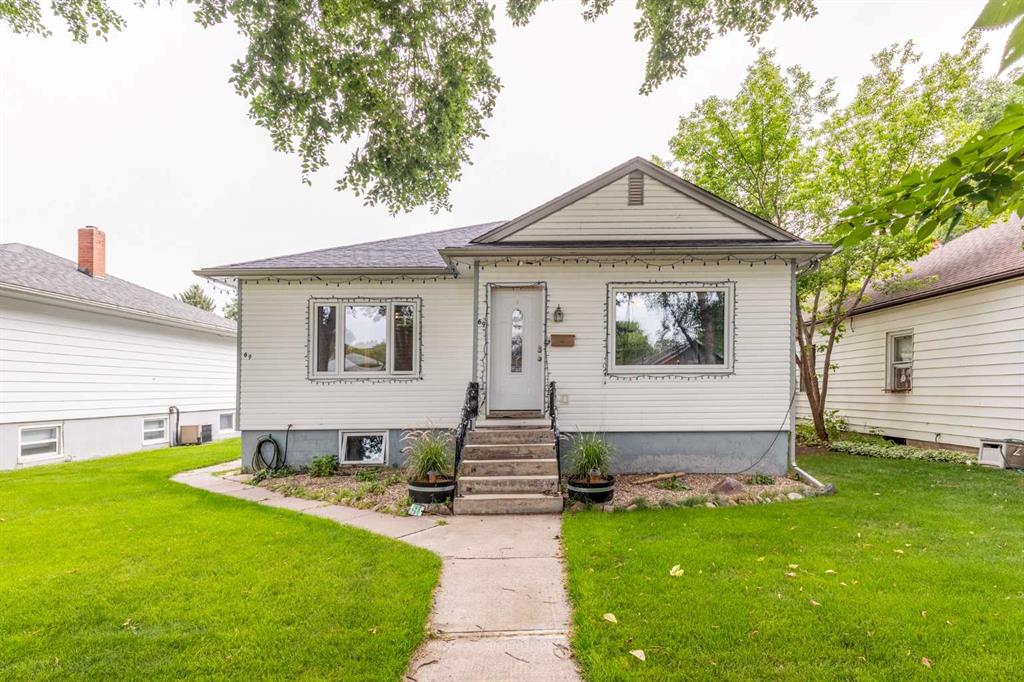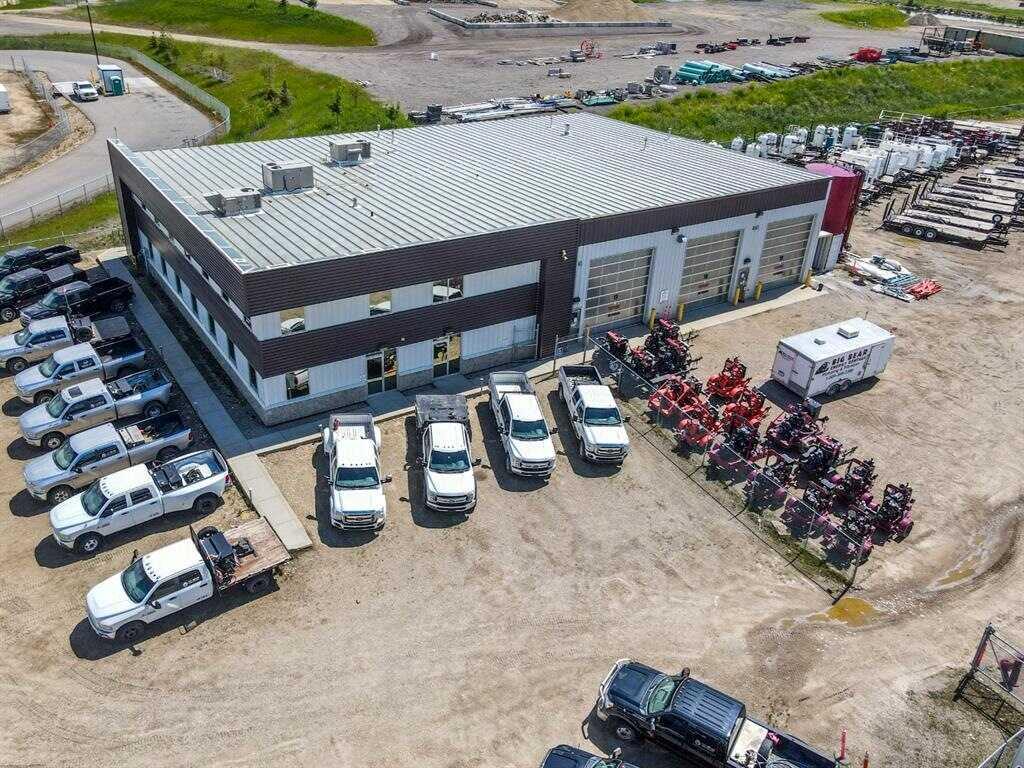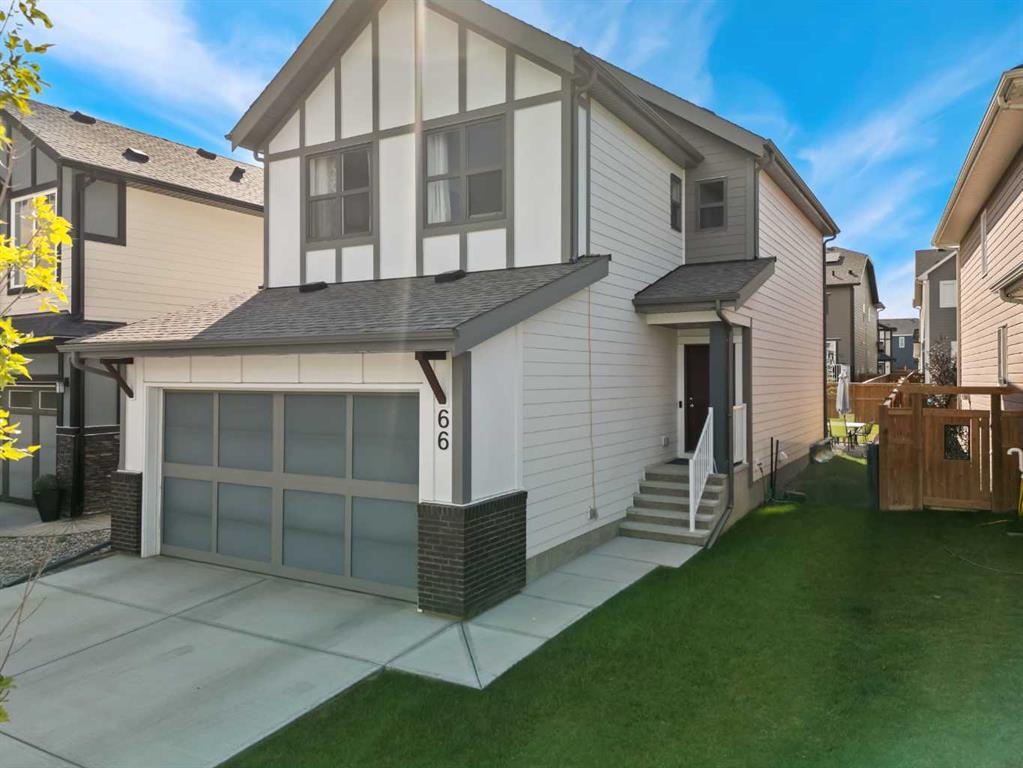157 Morningside Gardens SW, Airdrie || $540,000
**OPEN HOUSE** Sat, Oct 18th 11am-1pm & Sun, Oct 19th 1-3pm** Get ready to fall in love with 157 Morningside Gardens! Located on a spacious pie-shaped lot on a quiet, family-friendly street, this home offers both style and comfort, with recent upgrades that make it move-in ready. Just steps from a playground and several schools, it\'s perfect for growing families!
Exciting new updates include a full kitchen appliance upgrade (fridge, stove, microwave, and dishwasher) and a brand-new kitchen tap, all completed in 2024. You’ll also love the fresh luxury vinyl plank flooring in the living room and front office, along with beautifully stained decks and fence in summer 2023. The entire home has been freshly painted in 2024, and upgraded keypad door locks offer modern convenience.
Step onto the east-facing front veranda, where you can enjoy your morning coffee as the sun rises. Inside, the open-concept main floor features soaring vaulted ceilings, a cozy gas fireplace, and large windows that fill the space with natural light. The kitchen is a chef’s delight, with a recently upgraded island & quartz countertops, an eating bar, ample counter space, cabinet storage, and a walk-in corner pantry featuring a built-in spice rack. The dining room is perfect for hosting family dinners and get-togethers.
A spacious office/den on the main floor is ideal for remote work or can be easily converted into an additional bedroom.
Upstairs, the generous master suite offers a private ensuite and a walk-in closet, while two more large bedrooms, a 4-piece bathroom, and a laundry area provide ultimate convenience. The bright, sunny basement is a blank canvas, ready for your custom touch, with room for another bedroom, bathroom, and a large rec room.
The massive backyard is perfect for summer BBQs (with a BBQ gas line!), featuring a private deck, a double detached garage, a storage shed, RV parking, or garden space – and still plenty of room to play! This home has everything you need to start the next chapter of your life!
Listing Brokerage: Royal LePage Benchmark










