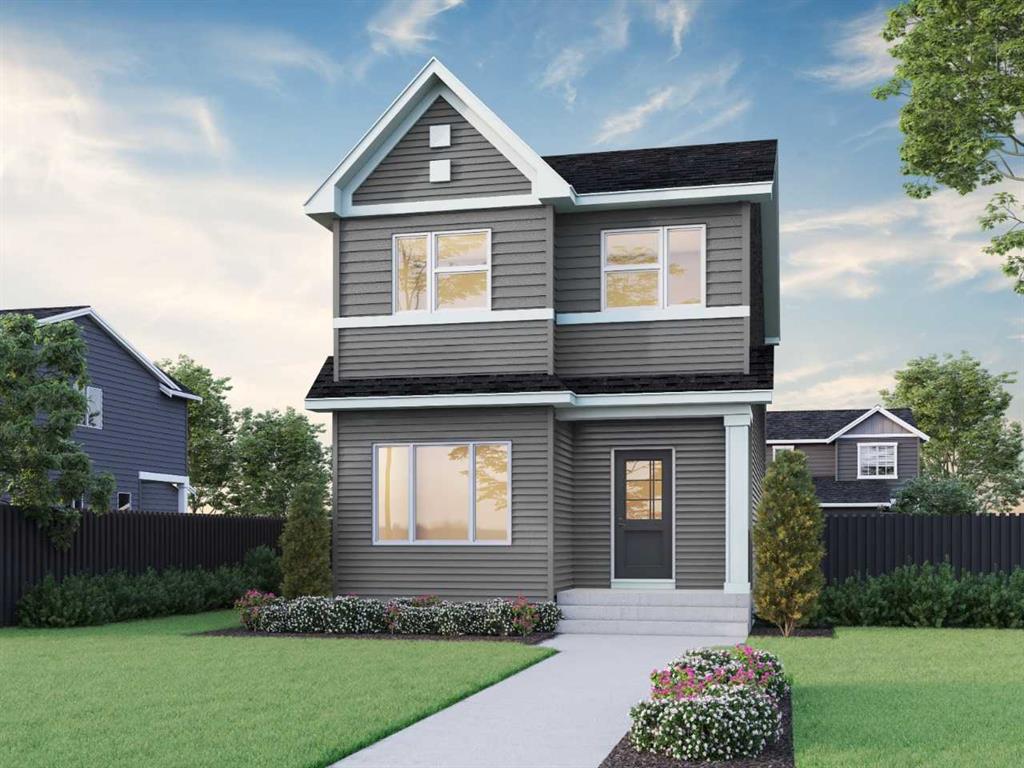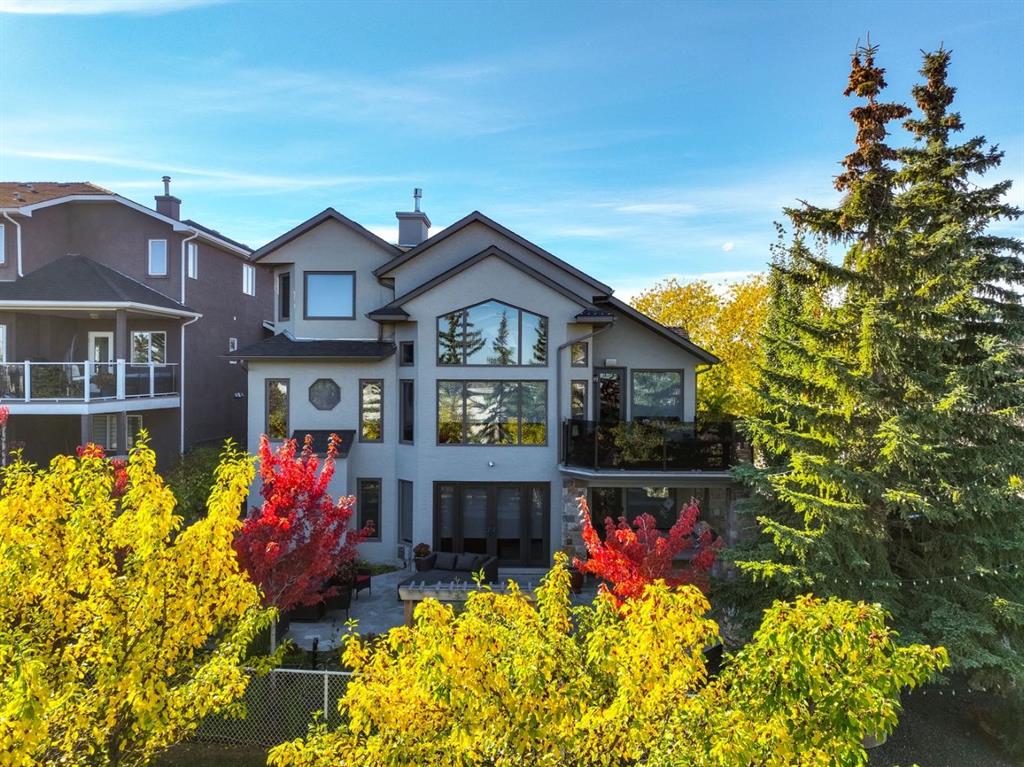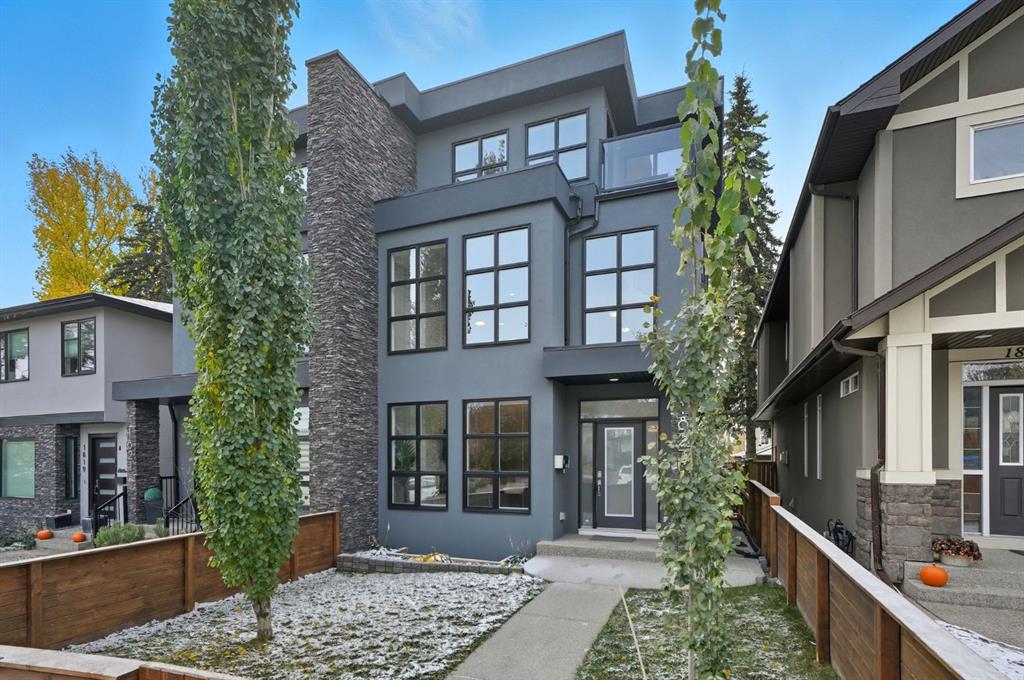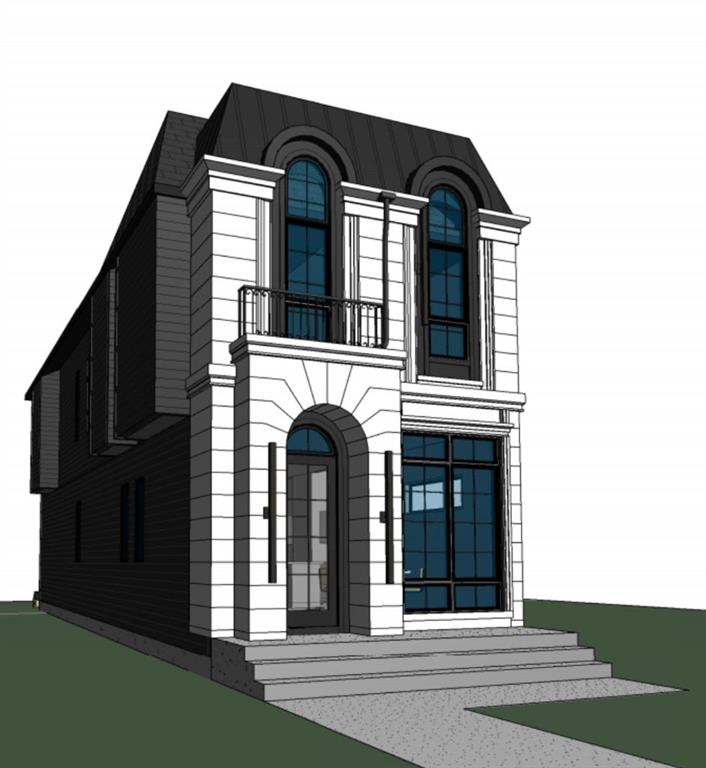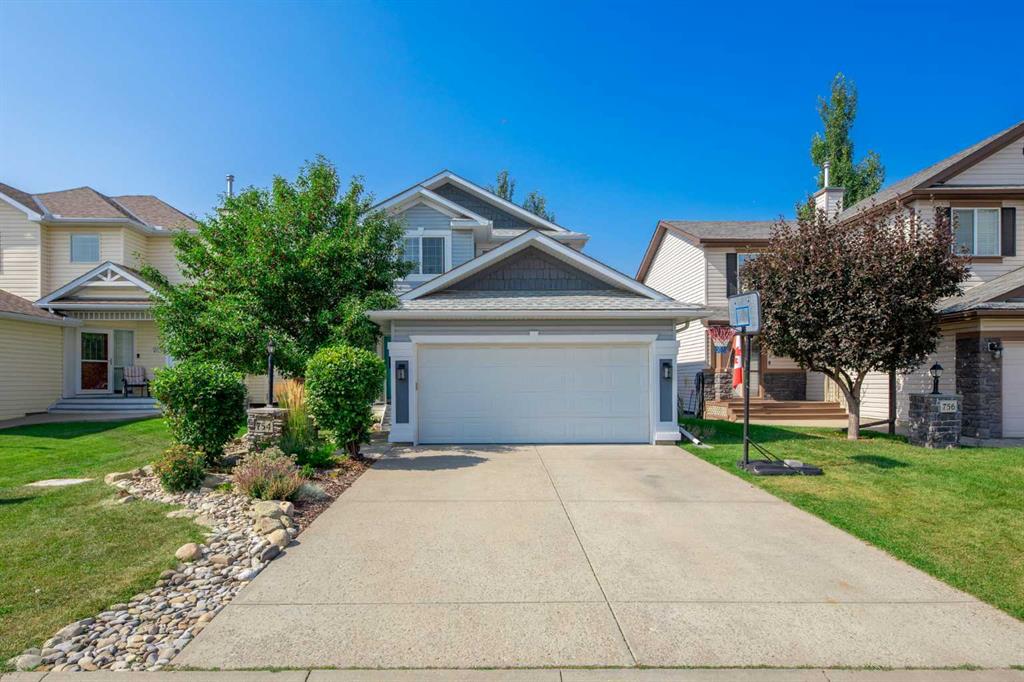50 Signature Heights SW, Calgary || $1,599,000
Step into a world of unparalleled luxury with this stunning walk-out 1.5 story home, where elegance seamlessly blends with modern comfort. Recently renovated with almost $1.5 million in upgrades, this exquisite property boasts just under 2,000 sq ft of living space, complemented by an additional 1,684.54 sq ft in the walk-out basement, making it a true masterpiece.
The gourmet kitchen is a chef’s dream, outfitted with top-of-the-line Miele appliances, including a built-in coffee maker and convection/microwave, along with the exquisite La Cornue stove from France. Two spacious islands provide ample prep space, while the beautiful gallery sink and charming built-in window seat create an inviting atmosphere perfect for culinary adventures and cozy gatherings. The adjacent separate dining room is ideal for elegant meals, flowing effortlessly into the spacious living room, where a full-height ceiling enhances the airy ambiance.
Retreat to the primary bedroom, a sanctuary of comfort featuring his and her sinks for convenience, along with a luxurious steam shower that transforms your daily routine into a spa-like experience. The expansive walk-in closet ensures ample storage, while the main floor laundry room adds to the home\'s overall functionality.
Venture upstairs to discover a versatile office area, perfect for work or study, providing a quiet escape from the main living spaces.
As you explore the walk-out basement, you\'ll find an entertainer\'s paradise featuring a stylish wet bar equipped with a 250-bottle wine refrigerator, ideal for hosting unforgettable gatherings. This expansive space can easily adapt to your needs, whether envisioned as a second bedroom, gym, or hobby area. The large finished storage room, complete with built-in cabinets and shelving, ensures everything has its place.
Outside, the oversized city corner lot provides a private oasis, surrounded by green space pathways and offering breathtaking city views. Imagine enjoying the built-in BBQ area, cozying up by the wood-burning fireplace, or unwinding in the private hot tub—truly a serene retreat for outdoor living.
The garage is a standout feature, boasting new upgraded exterior doors, heated epoxy flooring, and ample storage, along with a full breaker panel for electric car charging—perfect for the modern homeowner.
Smart home technology, including a Control4 system and Lutron blinds, allows you to control every aspect of your environment with ease. Experience year-round comfort w/ heated floors in the primary bathroom, laundry and the basement, complemented by a new furnace and AC for optimal efficiency. Your safety is paramount, enhanced by a comprehensive security system, including cameras and a Ring doorbell, ensuring peace of mind in this luxurious haven.
Every detail of this home reflects quality craftsmanship, from the granite and marble finishes to the handcrafted ceilings that exude sophistication. With modern lighting illuminating the inviting spaces, this home is a lifestyle choice!
Listing Brokerage: RE/MAX Realty Professionals










